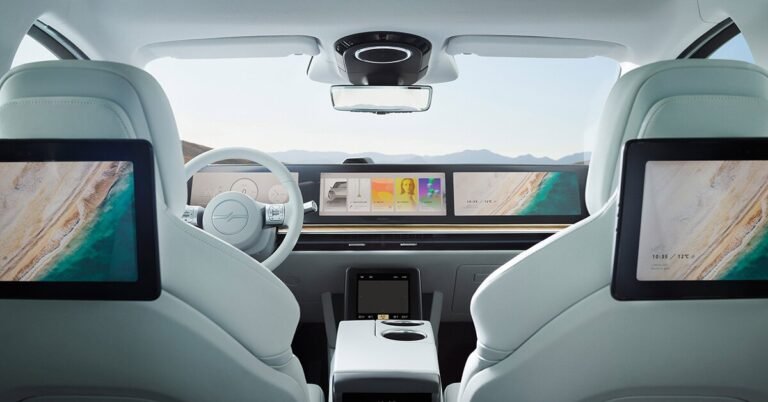split-level platforms compose design in motion’s luminous office in thailand
design in motion’s split-level office inspires productivity
Design in Motion utilizes multi-connected workplaces, ascending split-levels and abundant natural lighting to foster productivity and collaboration in their new office located in Bangkok, Thailand. Multiple workspace areas are vertically stacked in this luminous building, separated by their own functions, yet connected spatially.
Contained within the minimal concrete and glazed façade of this three-storey workplace are various multi-functional workspaces. To minimize disconnect, the Thailand-based practice’s key challenge here was to ensure that these isolated, vertically stacked areas were seamlessly connected, both visually and operationally. As a result, Design in Motion divides each storey with two equal-sized, half-height platforms positioned across from one another.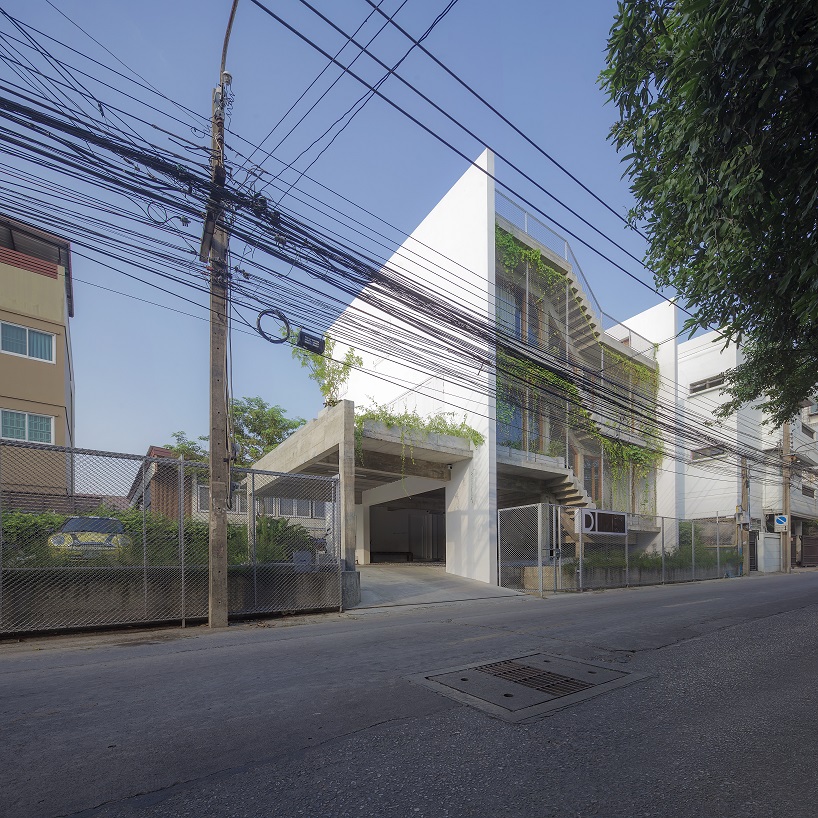
the three-storey office is elevated above ground level
all images courtesy of Design in Motion
reflective concrete surfaces create a bright atmosphere
Internal concrete staircases serve as area connectors to bridge the breaks between the split-level platforms. They not only provide vertical circulation, but are also major elements for generating the continuity of indoor activities. On the upper floor, a wide staircase acts a stepped seating space in the open meeting area, flooded by an abundance of natural light seeping in from the window walls, and bouncing off the polished white interior surfaces.
With only a limited budget, Design in Motion utilizes simple and economic materials for their new office. The façade consists of crisp, white concrete walls and staircases, and large glass windows. Internally, raw concrete structural elements are used throughout. White walls and polished concrete floors reflect the ample natural light allowed in through large windows and skylights around the space. Wooden door frames and furniture elements, combined with the refreshing plants decorating the space and the reflective raw polished concrete floors, serve as a continuation of the natural greenery outside the building. The combination of materials, multi-purpose open spaces and split-level platforms produce a bright, yet cosy atmosphere to foster creativity and collaboration. 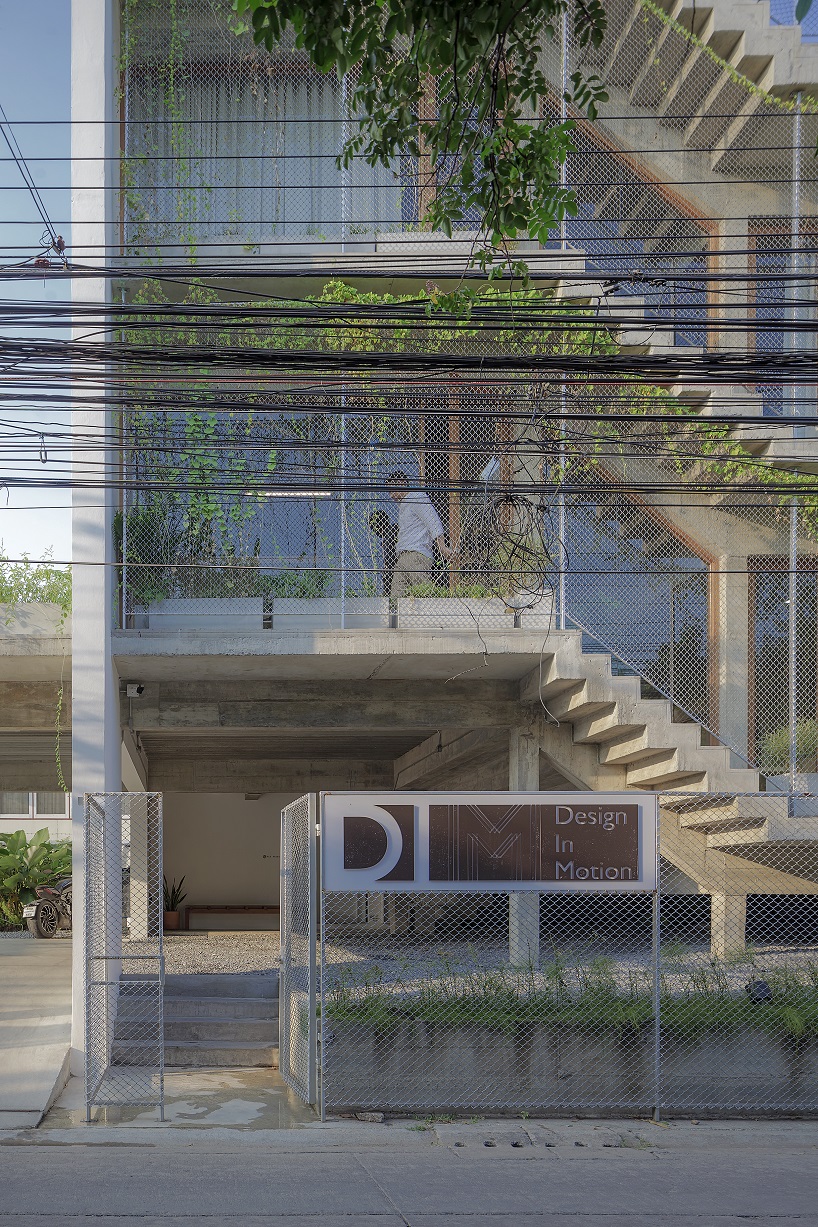
split-level facade
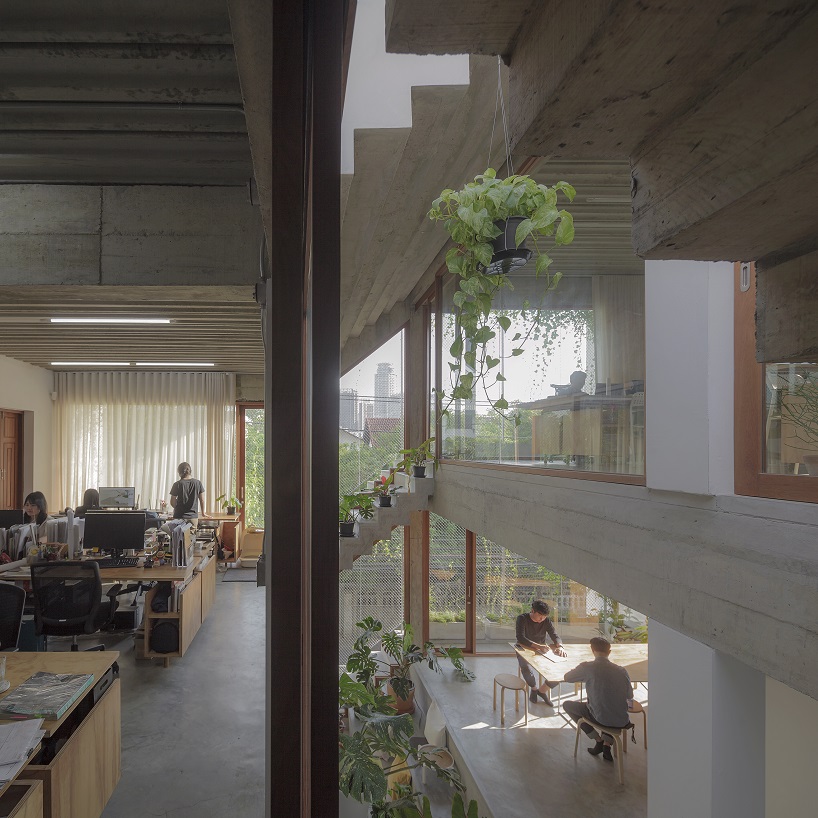
multi-level interior
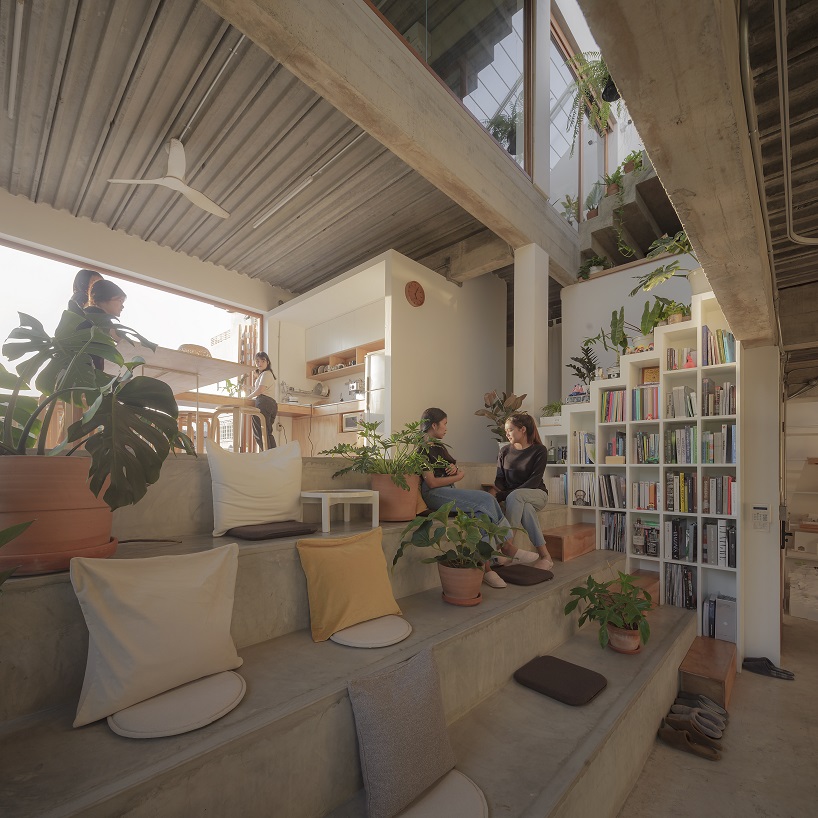
a concrete staircase doubles as a meeting space

