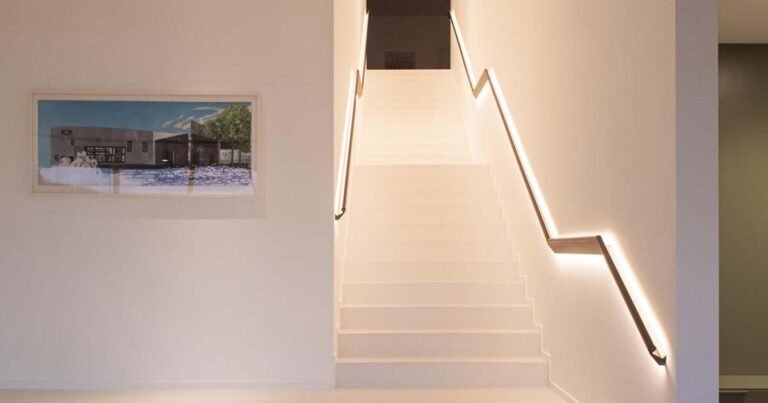Split-level: mezzanine floors that reorganise the floorplan | News | Architonic
By keeping two separate levels connected through an open space, split-level environments ensure communication between floors remains open, as if they were one. When True moved into an existing warehouse in Seattle, for example, it was a cold, concrete shell. The high ceilings and uninterrupted floorplan, however, allowed LOC Architects to build a surrounding mezzanine level and connecting bridge, ‘creating connections and unprogrammed spaces to encourage collaboration and the exchange of ideas,’ explain the architects, and allowing natural light from the new glass shutters and skylights to flood through the entire space.




