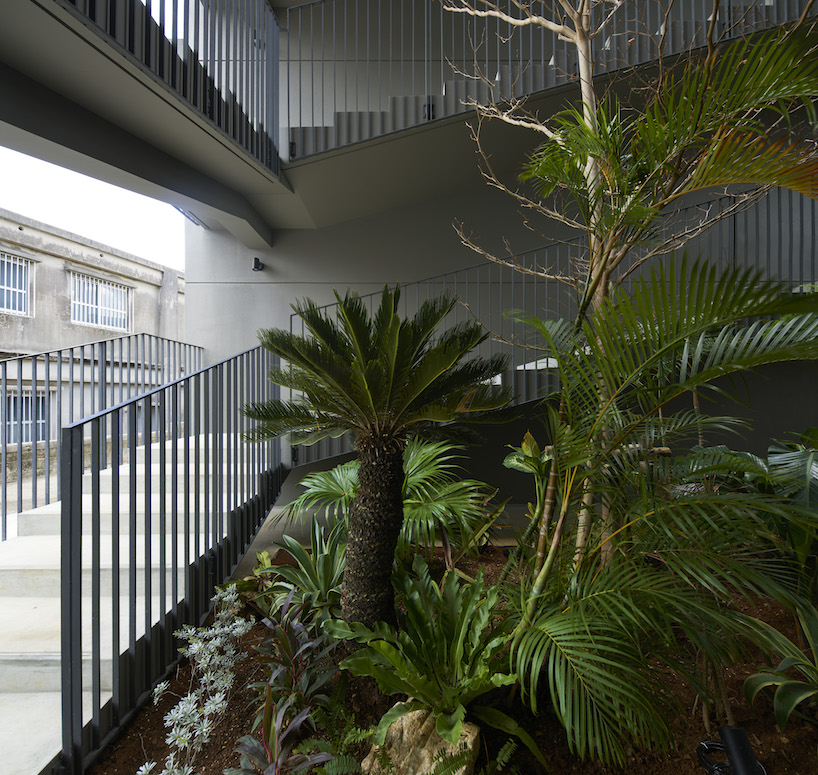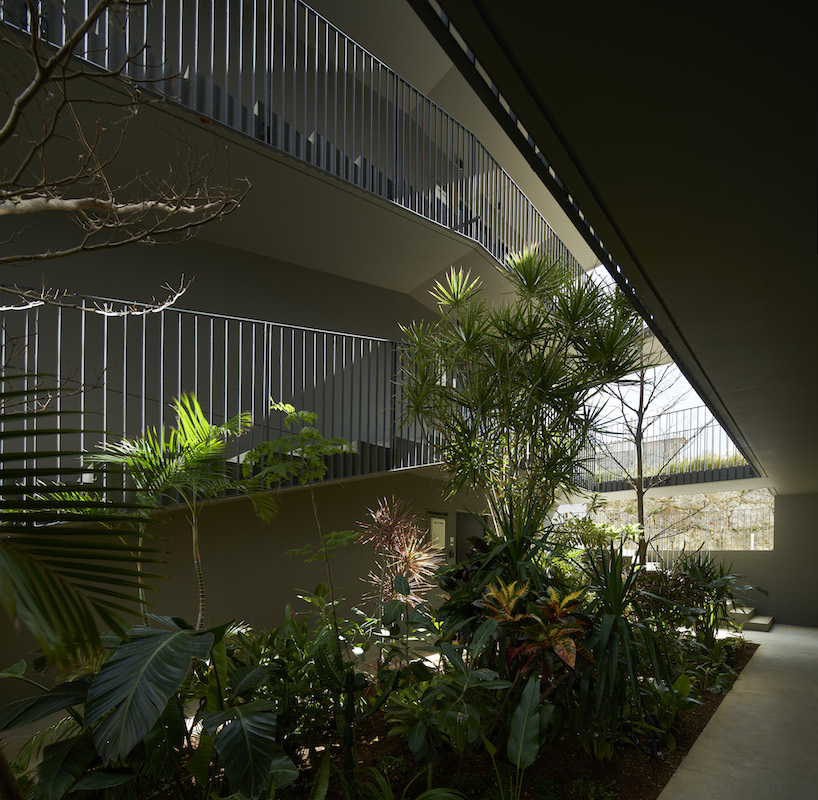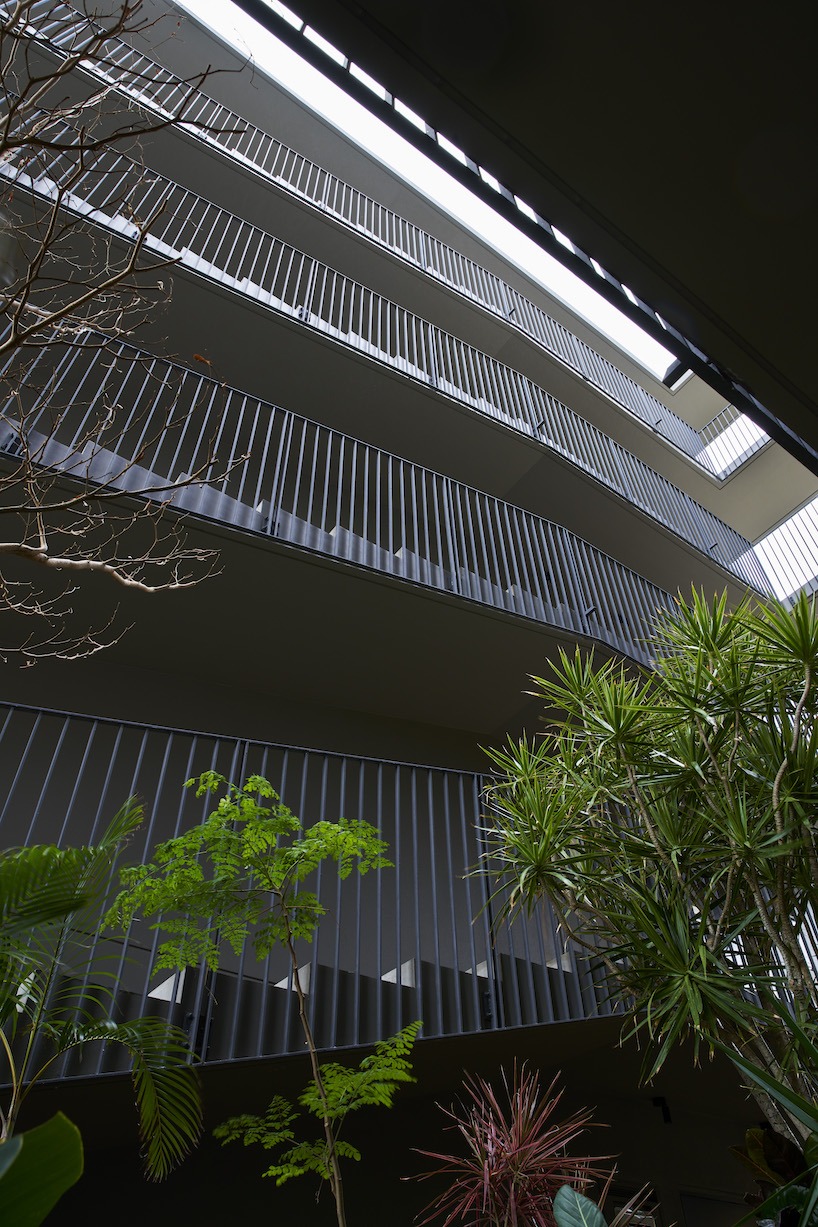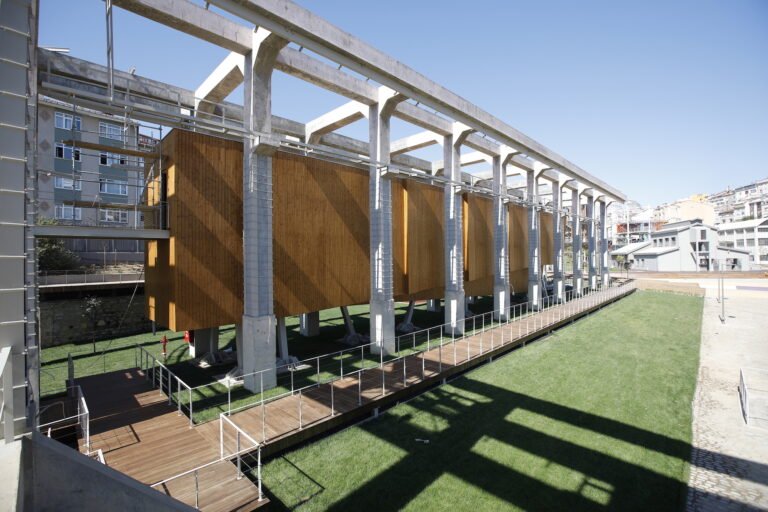spiral staircase wraps around lush courtyard in okinawa apartment complex
apartment complex in Miyakojima by Yohei Kawashima Architects
Within the city of Miyakojima, in Okinawa, Japan, Yohei Kawashima Architects built a five-story apartment complex organized around a central courtyard. Due to the irregularity of the site, the building is divided into two volumes with a connecting intermediate garden, accompanied by a shared hallway, and a large spiral staircase. The project showcases a blend of clean geometries, neutral colors, and lush greenery, establishing a harmonious coexistence between the new building and its pre-existing surroundings.

all images courtesy of ©Koji Fujii /TOREAL
large spiral staircase takes center position
The design by Yohei Kawashima Architects (see more here) generates a five-story ensemble accommodating 25 apartments. Each unit consists of a general-purpose plan and includes one bedroom. In addition to the units, the project features a common area comprised of an elevator, a staircase, and a shared hallway.
The building is divided into two parts due to the asymmetry of the site, while the hallway and the staircase wrap around the planted courtyard which is located right in the heart of the complex. The staircase has a very gentle slope with a kick height of 140 mm and a tread of 520 mm. As one climbs the staircase, their line of sight slowly moves from the dimly lit courtyard to the setting outside. In this simple overall composition, the large staircase will create a gentle rhythmic connection to the surrounding environment.







