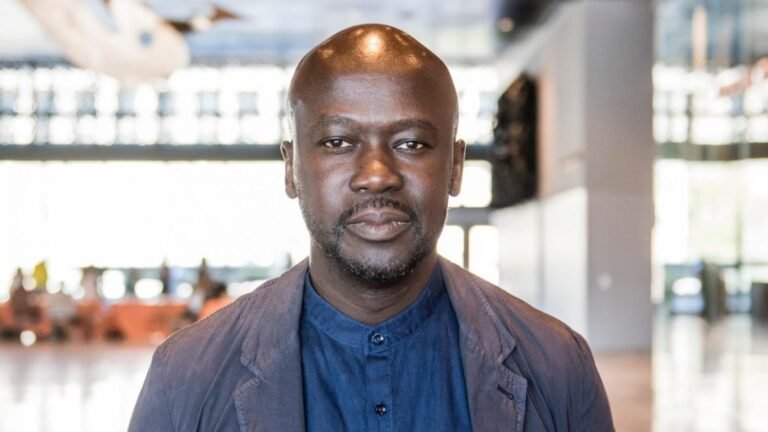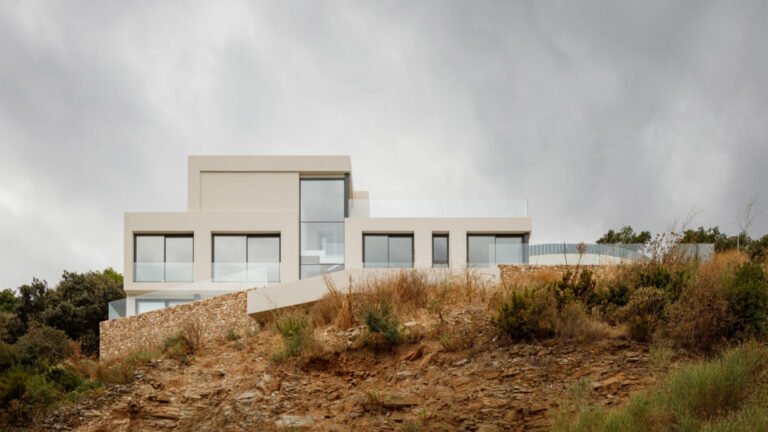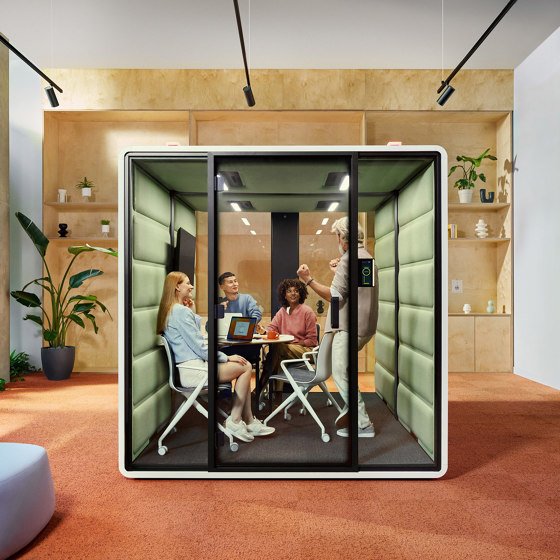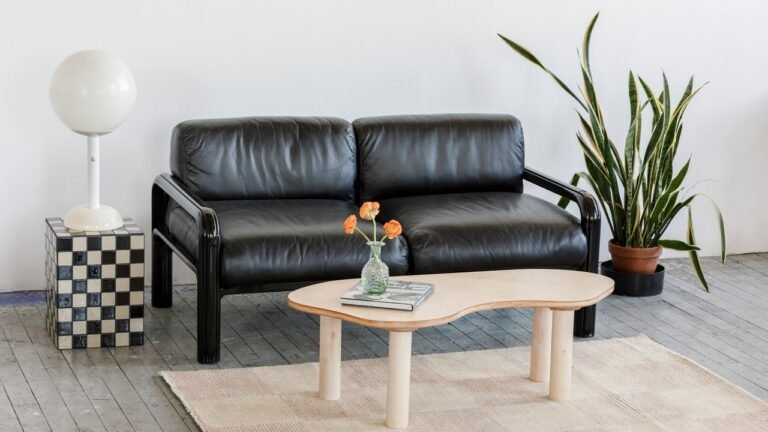South University of Science and Technology Campus (SUSTC) Phase II / Architecture-Studio
South University of Science and Technology Campus (SUSTC) Phase II / Architecture-Studio


Text description provided by the architects. South University of Science and Technology Campus (SUSTC) Phase II project (Plot A: SUSTC Center; Plot C: College of Humanities and Academic Exchange Center), designed by Architecturestudio, was officially put into use in October 2020.

Plot A: SUSTC Center. Entering the campus from the west entrance, SUSTC Center occupies a central position in view. The green ecological corridor between each micro-unit drives the flow of people, forming a rich and smooth sense of the scene, where teachers and students can walk, communicate, visit exhibitions and enjoy the scenery.SUSTC Center’s function covers a dining center, a library, and a service complex. The dining center is located on the ground floor, where the dining area is open to the green with a full-height glass curtain wall facing the garden. Teachers and students can enter the restaurant freely through the independent entrance, and the streamline does not interfere with each other. The volume of the library and service complex rises slowly, breaking through the green corridor and opening the view of the interior to the surrounding landscape. Meanwhile, both are organized in the same architectural language, forming a whole with the dining center.


The well-connected annular system effectively unifies the building blocks with different functions. The green walking corridor is interspersed to create a vivid public space. The humanized microclimate is in deep contrast with other single buildings on campus. Teachers and students can easily travel among the buildings, and fully enjoy indoor and outdoor activities without being disturbed by bad weather. The exterior walls seem to be wrapped in large warm colored curtains, reflecting a clean and elegant atmosphere. Stones, light terracotta slabs, and glass are arranged regularly to guide people into the interior.


Plot C: College of Humanities and Academic Exchange Center. The layout conforms to the mountain with the form of a small mass community. The space and shape both inherited the essence of Lingnan’s traditional garden, to interpret the connotation of Lingnan’s regional culture in a modern way. The two groups of buildings, the College of Humanities and the Academic Exchange Center, one is in the south, and one is in the north with one high and one low, echoing the mountain and landscape, which is an ecological organic community on the axis of campus cultural landscape。

College of Humanities. The College of Humanities is functionally composed of the Department of Humanities, the Department of Social Science, and the Department of Chinese Studies, as well as shared classrooms and reading rooms. The three disciplines are arranged in three separate volumes, arranged in line with the mountain, and connected by corridors. In form, the courtyards enclosed by the eaves of the buildings provide a quiet academic environment, carrying forward the blend of buildings and courtyards in Lingnan architecture. Each discipline has a separate inner courtyard inside the building, facing outwards with views of wetlands and mountains, and inside with views of peaceful courtyards.



Academic Exchange Center. The Academic Exchange Center organizes its various functions through the inner courtyard, and the Professor Club has many internal connections with its functions, which are also integrated into the design. The building’s entrance plaza is located on the terrace and is connected to the campus road on the east side by a large landscaped step. Faced the south, the courtyard layout echoes the temperament of Lingnan traditional architecture in the overall form. The facade decorated with grey bricks, sloping roofs, and overhang eaves is the representation of the traditional architectural elements of Lingnan, while the rhythmic facade design is a modern performance of the traditional elements.


https://www.youtube.com/watch?v=fr1ugXMJCL0
It is the 10th anniversary of the South University of Science and Technology that the studio hopes to take this opportunity to provide a more inspiring public space for teachers and students, where they can relax in the experience of learning, experience life imperceptibly in the learning, and integrate “traveling” and “learning”. At the same time, hope the future of the Southern University of Science and Technology will be more brilliant and dazzling.









