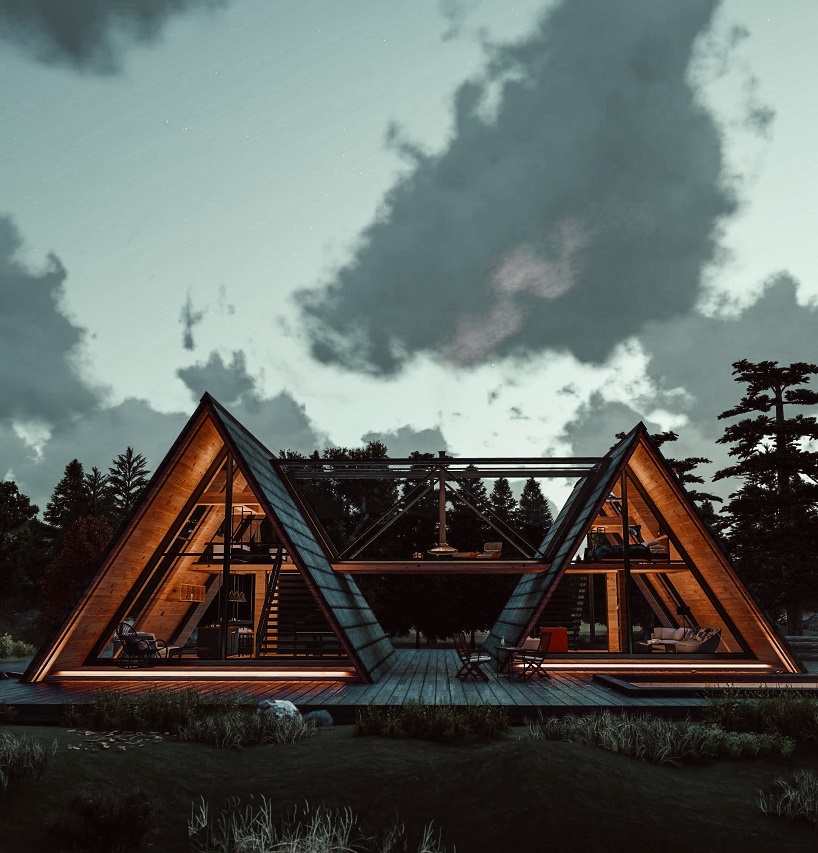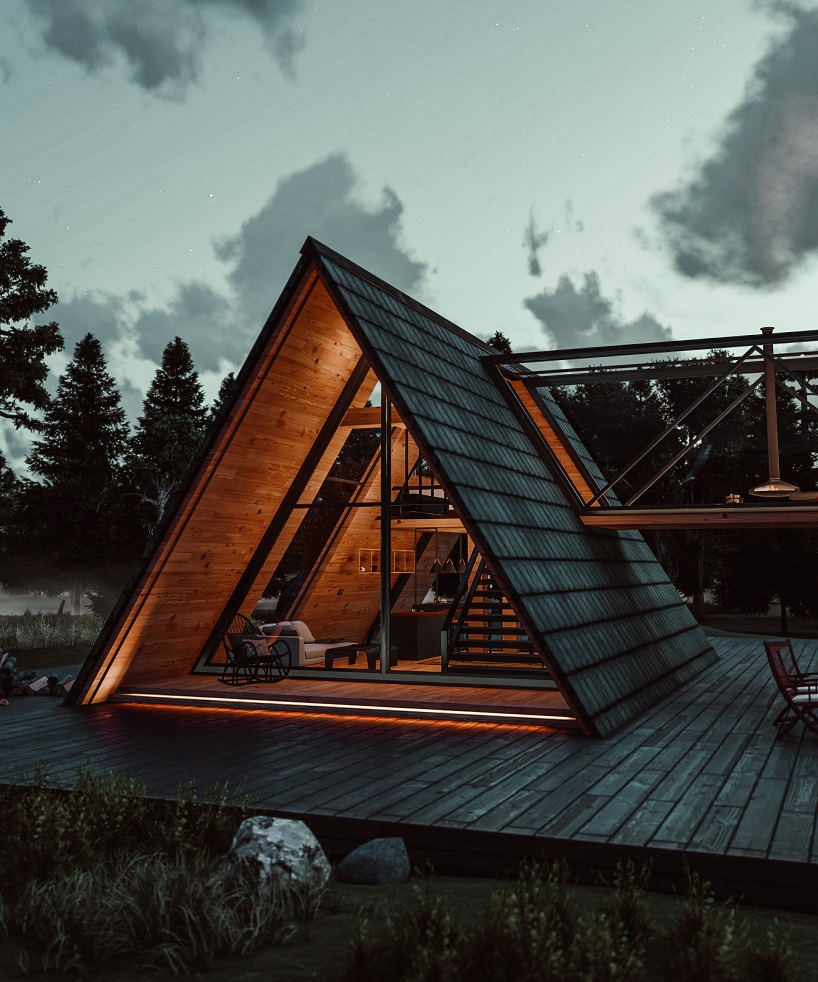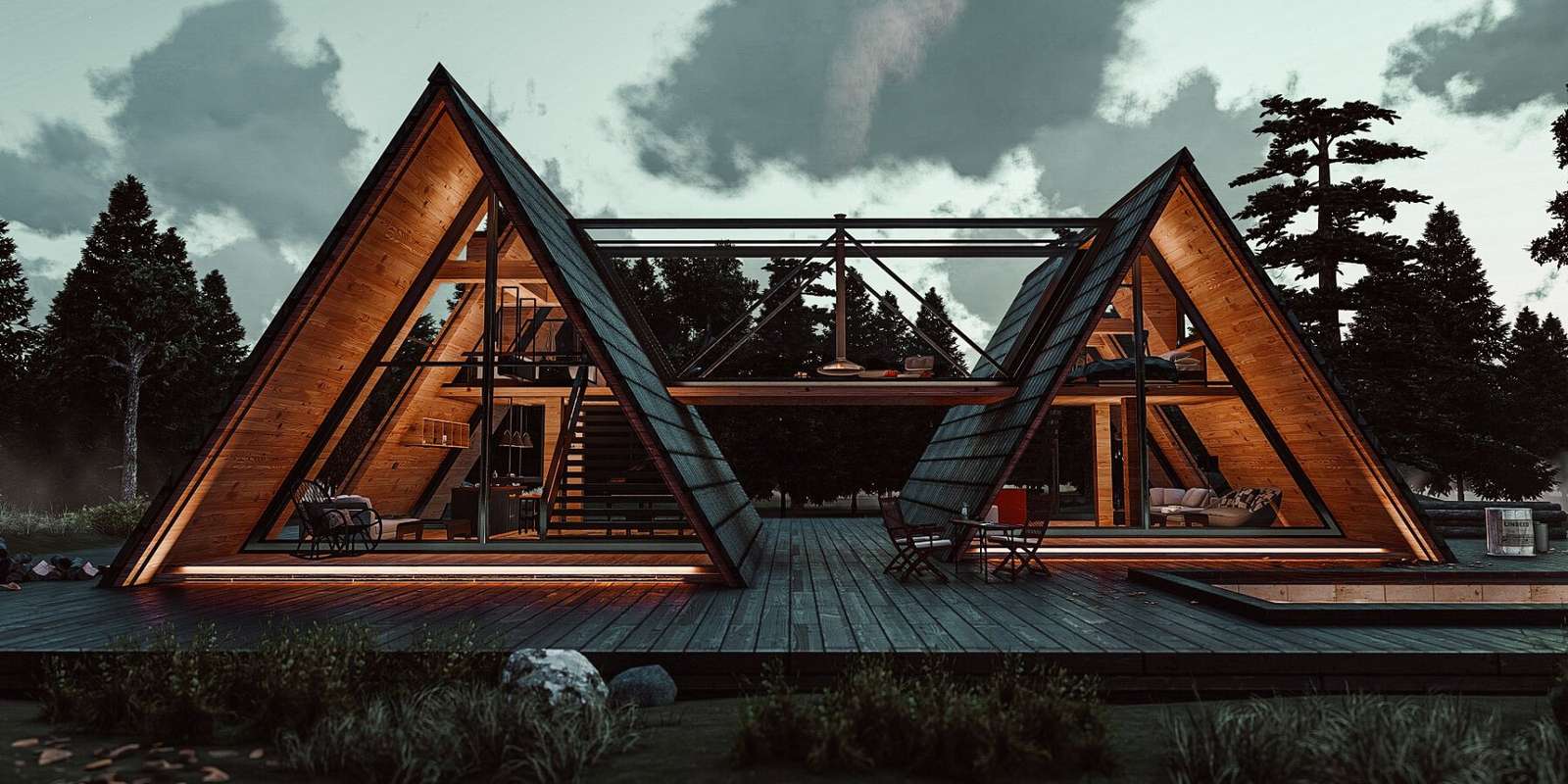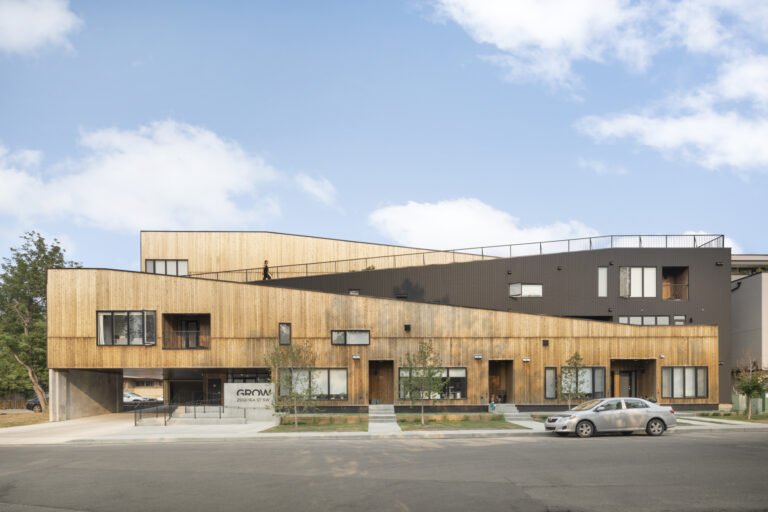soheil kiani visualizes two symmetrical cabins linked by walkway in iranian forest
gisoom cabin is a 206 sqm escape from urban life
architect soheil kiani reveals a 3D visualization of his ‘gisoom cabin’ proposal in talesh, iran. located in a site with easy access to the gisoom forest and lake, the design presents two symmetrical cabins connected by a bridge for a seamless flow from one space to the other. each cabin takes on a triangular shape and accommodates two distinct levels — a common area on the ground floor and a bedroom on the first floor. the final composition covers a built area of 206 sqm, with a base platform that accommodates a jacuzzi/pool and seating area for leisure and gatherings.

all renderings © soheil kiani
using glass, thermowood and concrete as main materials
to make the most use of natural light and forest views, the architect envisioned the north and south façades as being fully glazed. contrasting the transparent façades are the sloping roofs on the east-west axis, made of dark brick. moving to the interiors, kiani covered the walls in thermo-wood and injected a soft lighting scheme that brings out the warmth of the wooden surfaces. the foundational structure, meanwhile, is built out of concrete and steel for maximum sturdiness amidst the wild landscape.

each cabin is designed as a triangular shape, with fully-glazed façades on the north-south axis

a pool/jacuzzi, with a seating area, sits next to one of the cabins

the symmetrical cabins are connected by a walkway for a smooth flow from one space to the other

daytime view of the 3D design
project info:
name: gisoom cabin
location: talesh, iran
built area: 206 sqm
site area: 750 sqm
architecture and visualization: soheil kiani
programs: sketchup, lumion, adobe lighroom
designboom has received this project from our DIY submissions feature, where we welcome our readers to submit their own work for publication. see more project submissions from our readers here.
edited by: lea zeitoun | designboom




