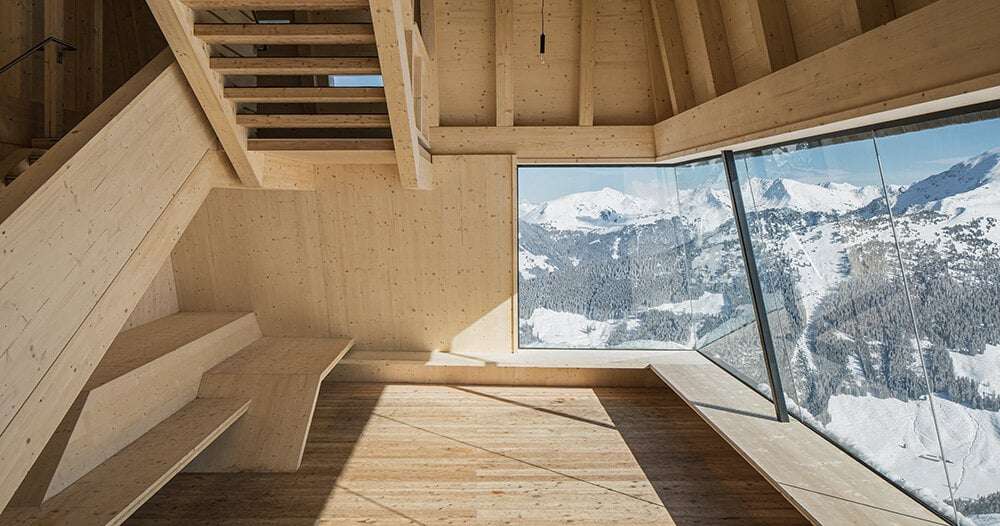snøhetta reinvents tyrolean design with modern alpine ski stop in austria
top of alpbachtal: a new ski stop by snøhetta
Perched 2,030 meters (6,660 feet) above sea level amidst the sweeping mountains of Alpbachtal, Austria, a timber tower and panorama room has been created by Snøhetta. Designed with inspiration from the stunning natural surroundings and alpine building traditions, the tower is situated in a breathtaking location near the Wiedersberger Horn peak, and neighbors the Hornbahn 2000 cable car mountain station.
The project was commissioned by the Ski Juwel Alpbachtal Wildschönau ski resort in celebration of its tenth anniversary and involved replacing an outdated ski lift with a new chairlift, the Hornbahn 2000. The tower, named ‘Top of Alpbachtal,’ was designed to serve as a landmark that enhances mountain experience of skiers and visitors to the Alpine region.
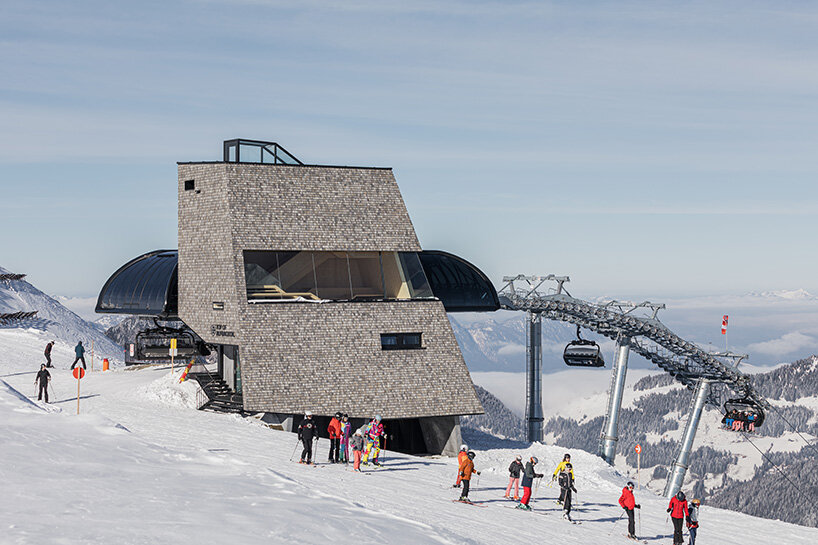 images © Christian Flatscher | @christian.flatscher
images © Christian Flatscher | @christian.flatscher
reinventing austria’s traditional alpine design
Snøhetta’s newly constructed ‘Top of Alpbachtal’ takes shape with a simple, gradually narrowing volume which rises thirteen meters and is wrapped with locally-crafted shingles. The facility opens widely out to the landscape with a panoramic viewing room that caters to skiers as well as summer hikers, snowshoe walkers, and ski tourers. Visitors pass the lift control room located in the concrete base of the wooden edifice to access a public lounge.
Designing the panoramic room on the first floor, the architects draw inspiration from the traditional parlors of Tyrolean farmhouses, with a lower section finished in wooden wall paneling, and an open roof structure reminiscent of agricultural buildings above.
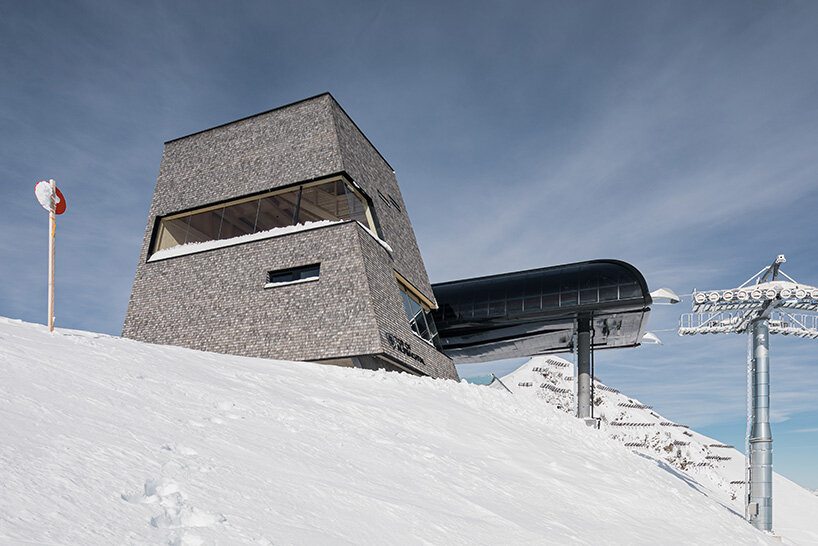
a welcoming rest area for alpbachtal
Snøhetta curates a lounge in a modern Tyrolean style, which introduces an informal seating area for skiiers and visitors to Alpbachtal, Austria. This space is occupied by wooden seating platforms, allowing individuals to choose their own place to relax in this open space. Although it is not heated, the gathering area is sheltered from the wind, and visitors can take a break without feeling obligated to consume anything. Large panoramic windows frame the breathtaking alpine scenery. This keyless structure follows the alpine tradition of shelter structures that are suitable for use in both winter and summer.
At the top of the viewing tower, visitors can enjoy the 360-degree vista across the alpine landscape in the fresh air. The shingle-clad valley station blends seamlessly into the landscape, mirroring the confidence of the mountain tower. Overall, the new structures of the Hornbahn 2000 cable car introduce a welcoming ensemble that responds to the surroundings and the natural environment.
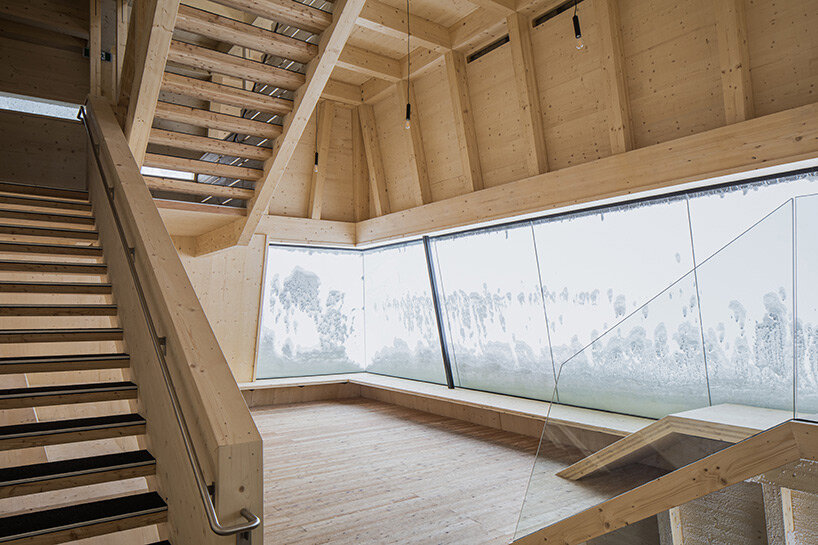
‘Timber buildings have a great tradition in the Alpbachtal region. It was obvious for us to use these references and create a modern interpretation. Based on traditional construction methods, the structure could be realized as resource-conserving and sustainable as possible,’ says Patrick Lüth, Partner and Managing Director of Snøhetta Studio Innsbruck. ‘Just as importantly, we developed the design in dialog with the alpine landscape.’
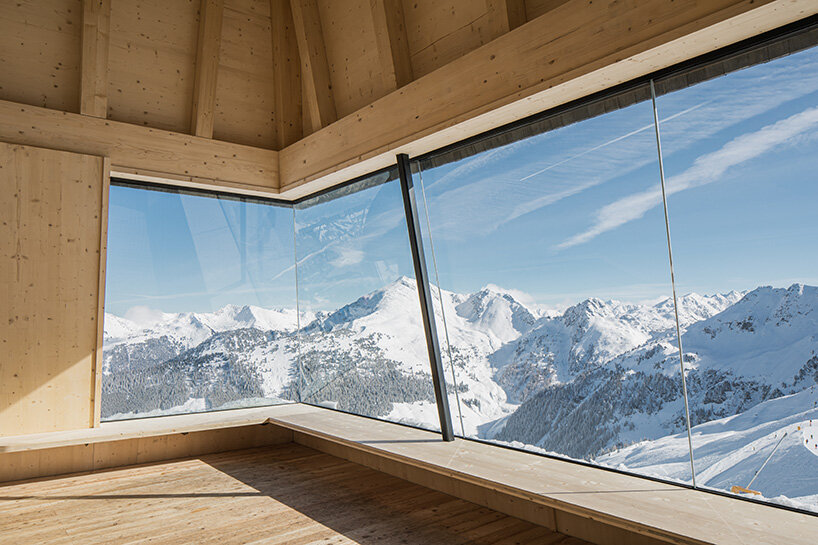
large sloping windows frame the panoramic mountains
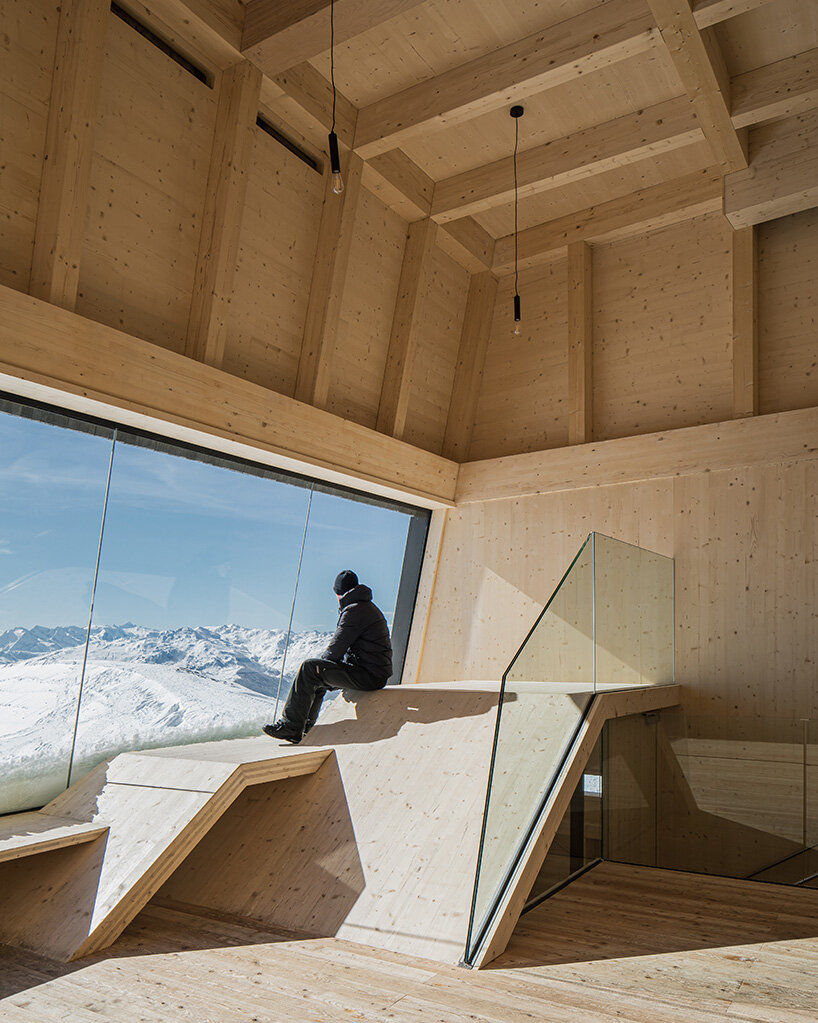 a series of platforms offer open seating areas
a series of platforms offer open seating areas

