SML Sculpts Characteristic Volume SOSEUM in Seoul
SOSEUM faces the sky while sitting side by side with neighboring buildings. It seemingly reaches out its hand while standing setback from the road. Soseum is part of your mundane life.
Architizer chatted with SeungMo Lim, Principal at SML, to learn more about this project.
Architizer: What inspired the initial concept for your design?
SeungMo Lim: Soseum is located in a residential area. We planned Soseum to be a characteristic volume by actively accommodating the legal restrictions applied to it. Both the side of setback regulations in due north direction and the elevation of the building stay with a parallel plane. It was designed to maintain the directionality to the point that such an extending slope and a vertical wall meet together, and to extend it further with no interruption to create the rising volume and peaked inner space.
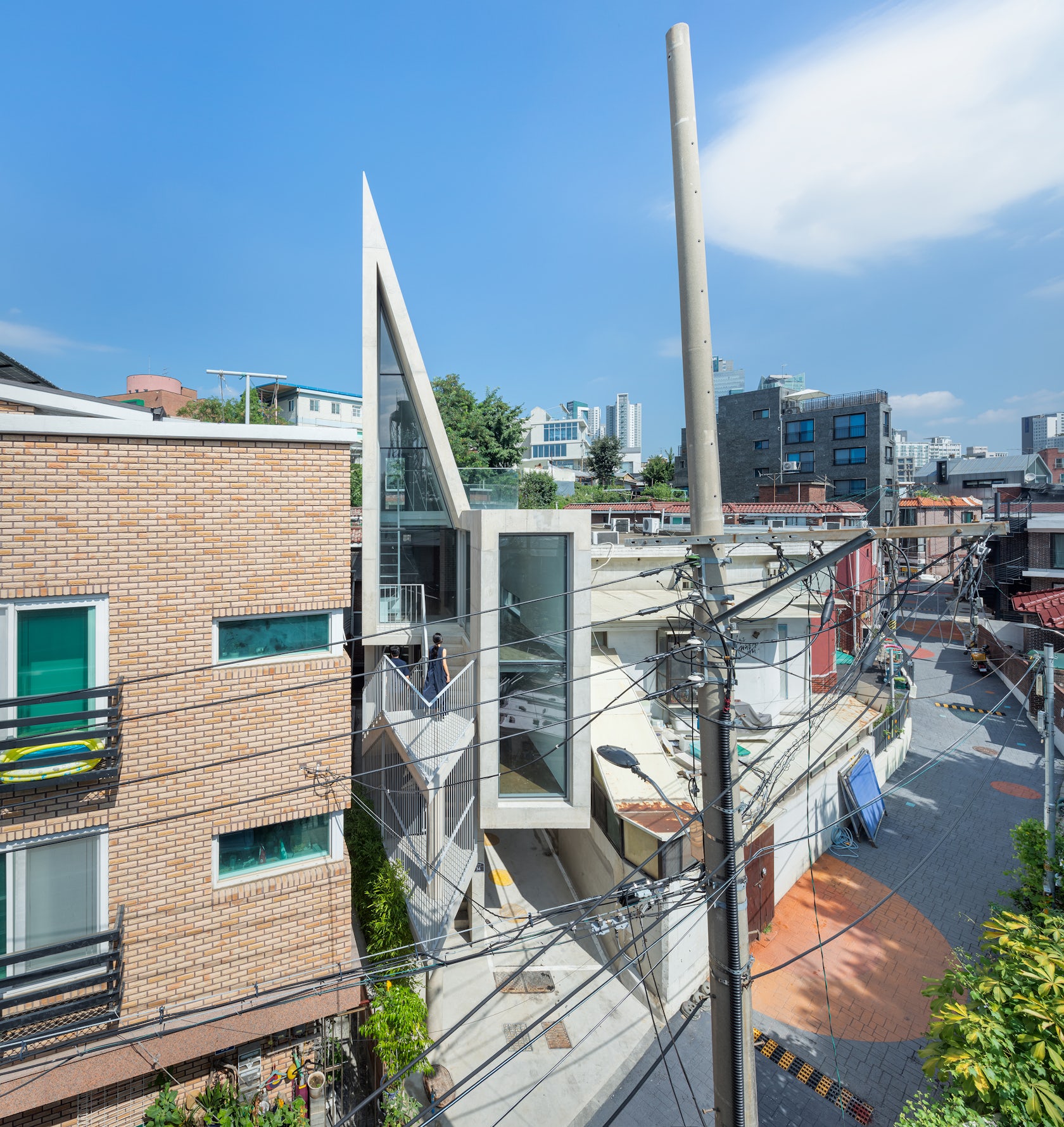
© SML
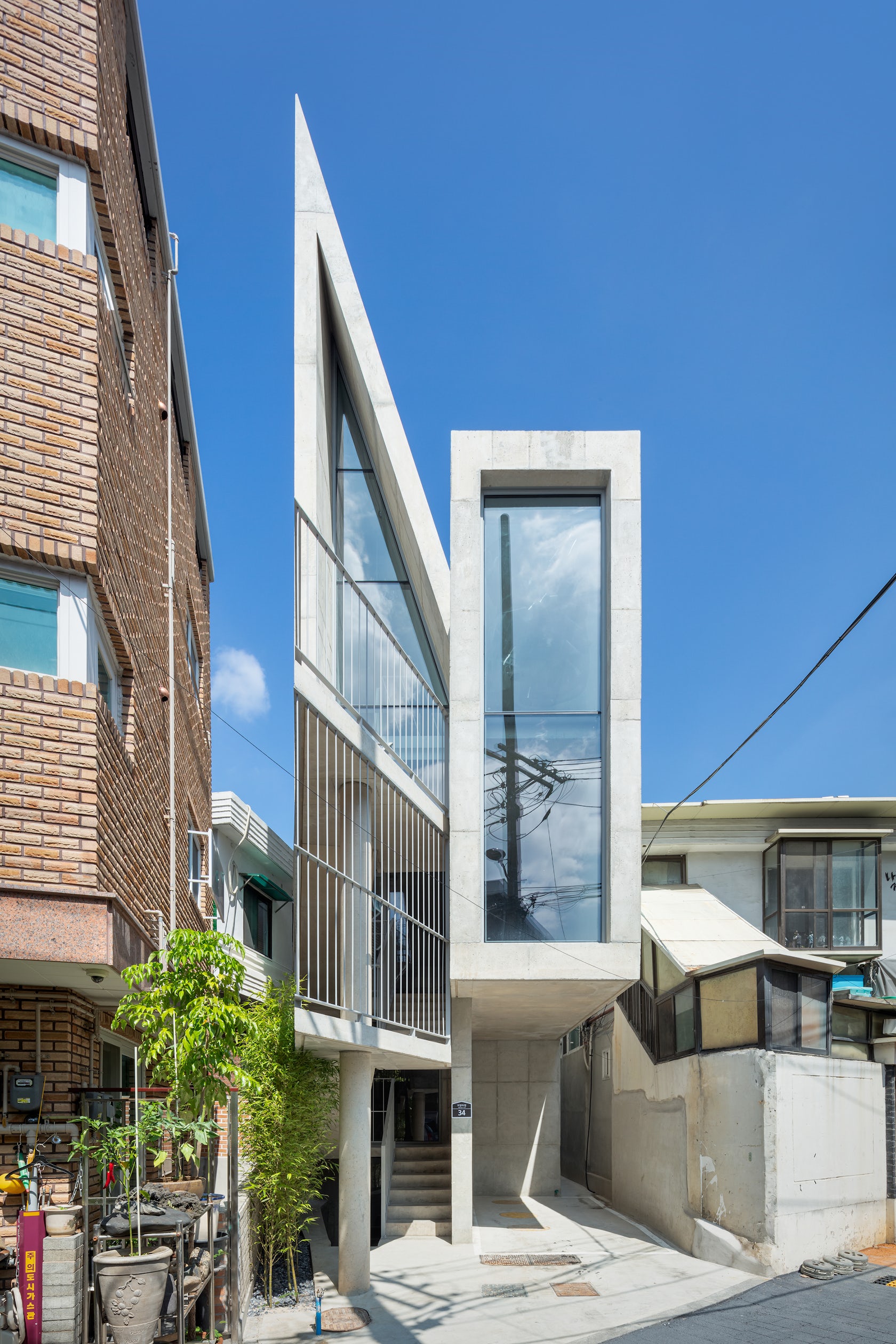
© SML

What do you believe is the most unique or ‘standout’ component of the project?
The ceiling of the uppermost floor was planned to be a shape of a right triangle that has the same ceiling height as a high appearance.
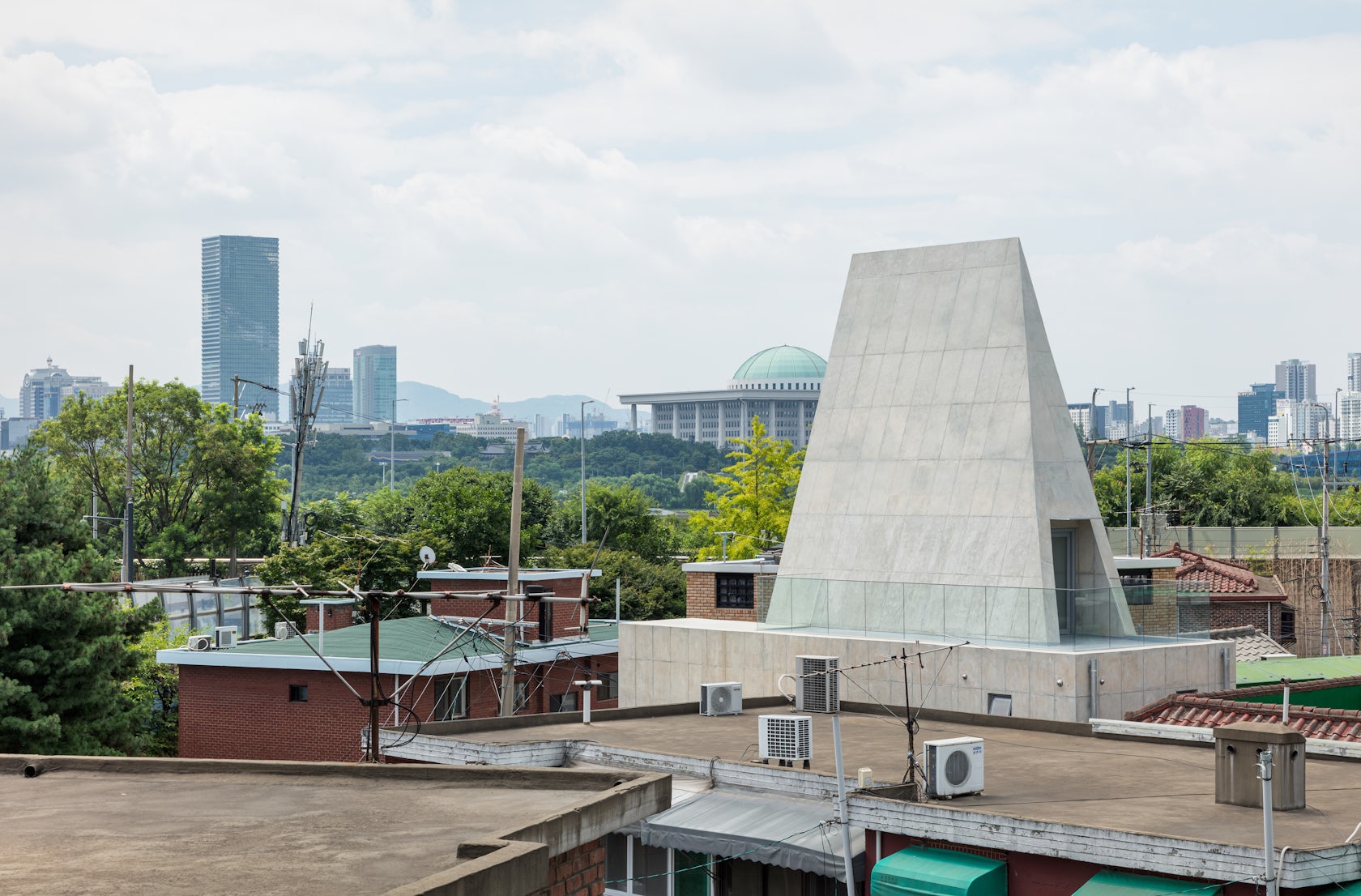
© SML
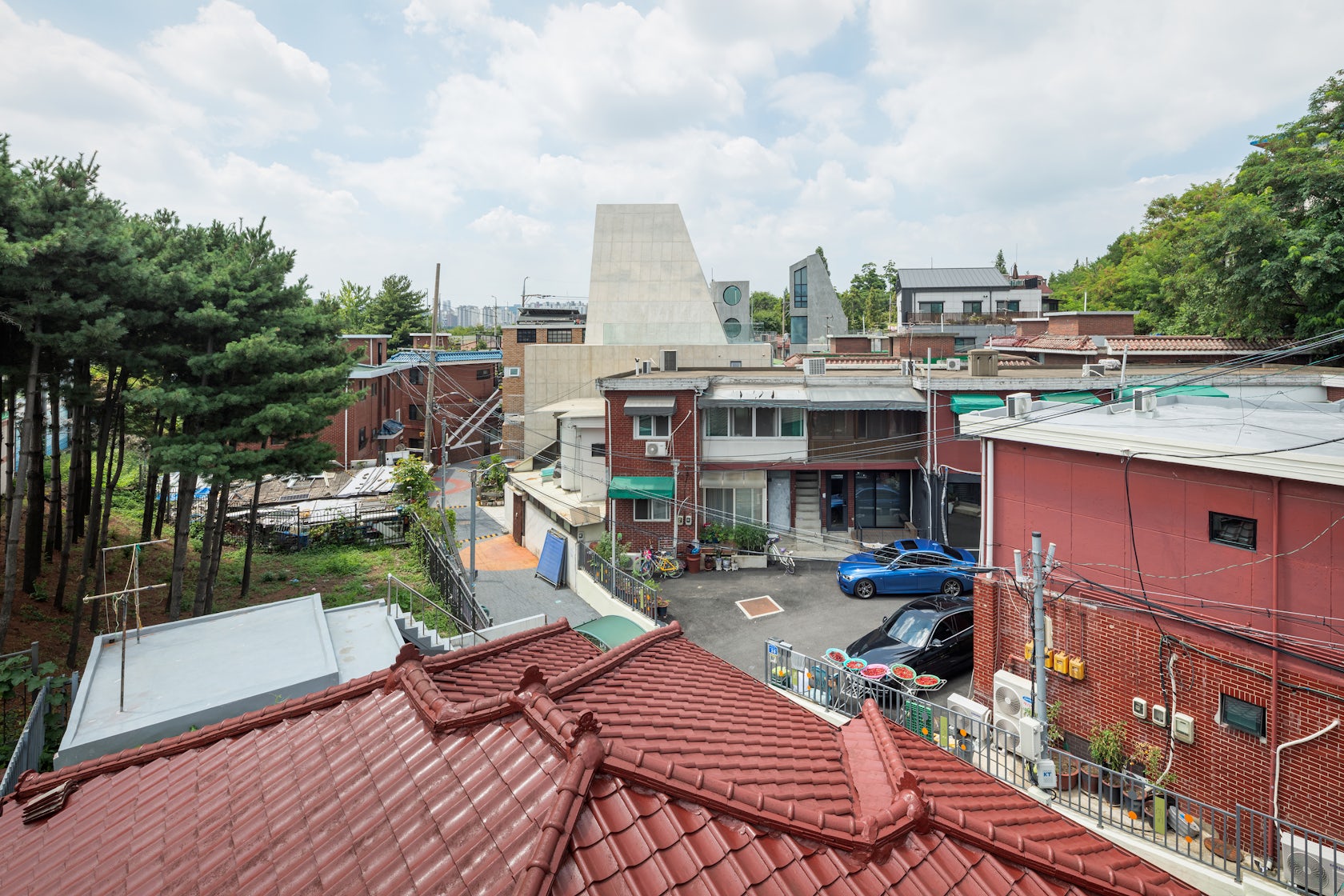
© SML
What was the greatest design challenge you faced during the project, and how did you navigate it?
All buildings in residential areas are subject to the oblique line for the right of sunlight in the due north direction. The setback regulations of the right of sunlight stipulate the allowable outermost boundary as well as the maximum volume of the building. All sites, where the construction is available, are different in shapes, orientations, and areas, and thus those all entail the virtual volumes with different shapes that should not be invaded.
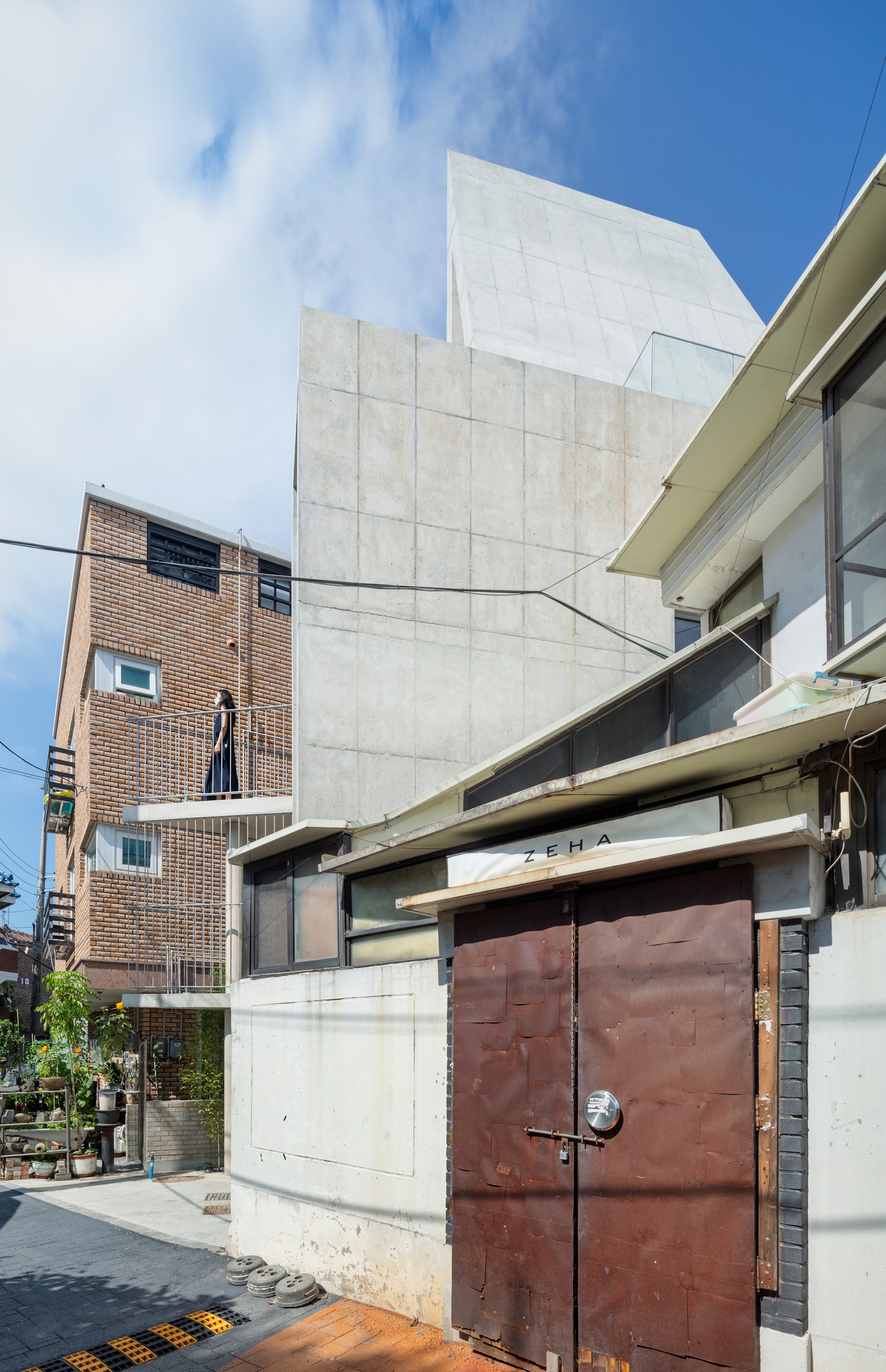
© SML
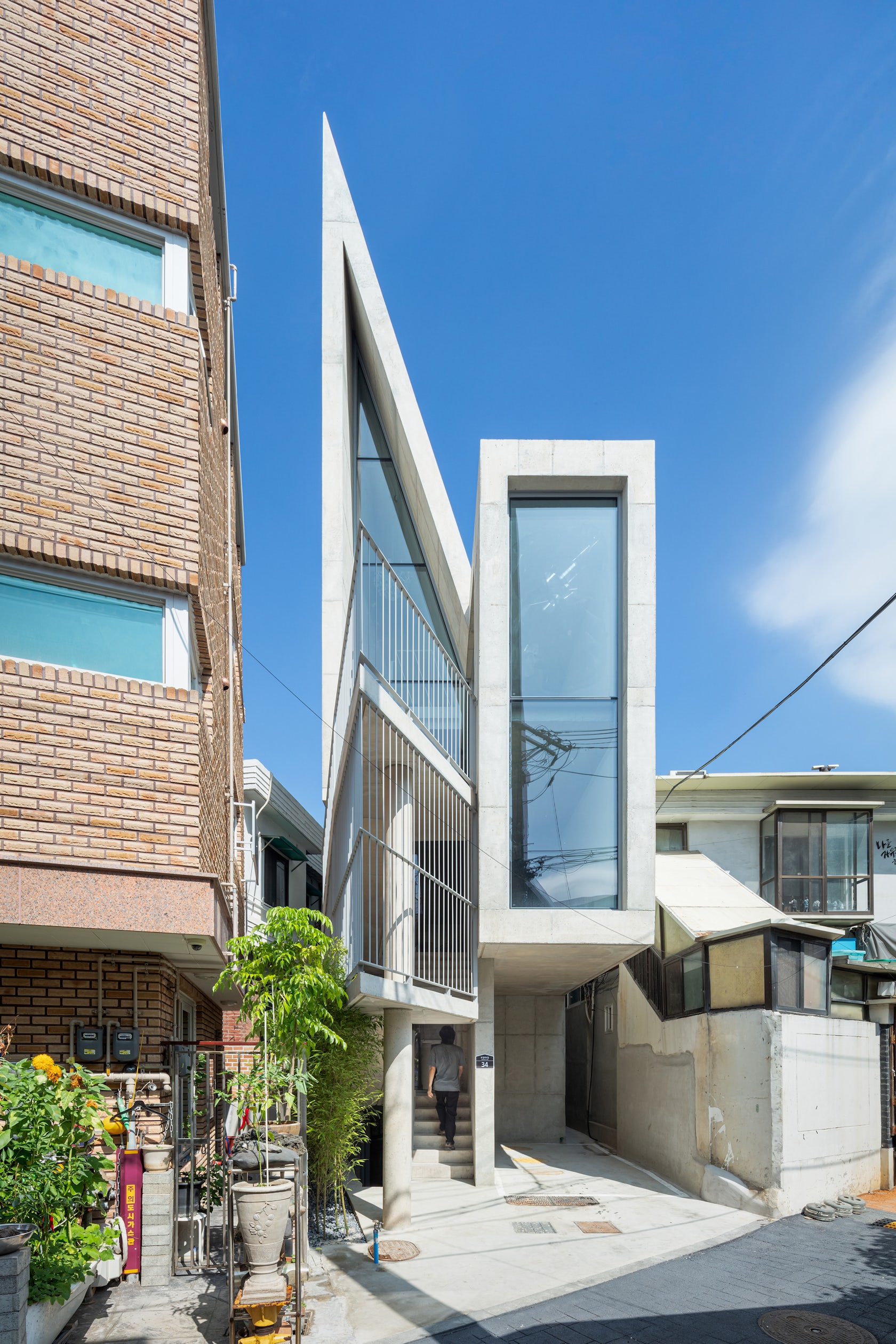
© SML
How did the context of your project — environmental, social or cultural — influence your design?
The wall of the Dangin-ri Power Plant is blocking one side of the alley of 3-meter-wide in the site, where Soseum is located, and the residential facilities such as the multiplex houses and multi-dwelling houses are standing in series around the other side of the alley. Most of the buildings standing around the street mainly showed outer walls with minimum windows planned, and it was difficult to find the public spaces for interaction with each other such as parks around them. We considered so that Soseum can be created as a space for flexible and vigorous interactions by giving a breathing room through retreating from the frontal road and expanding the stairs to the public domain and opening the elevation.
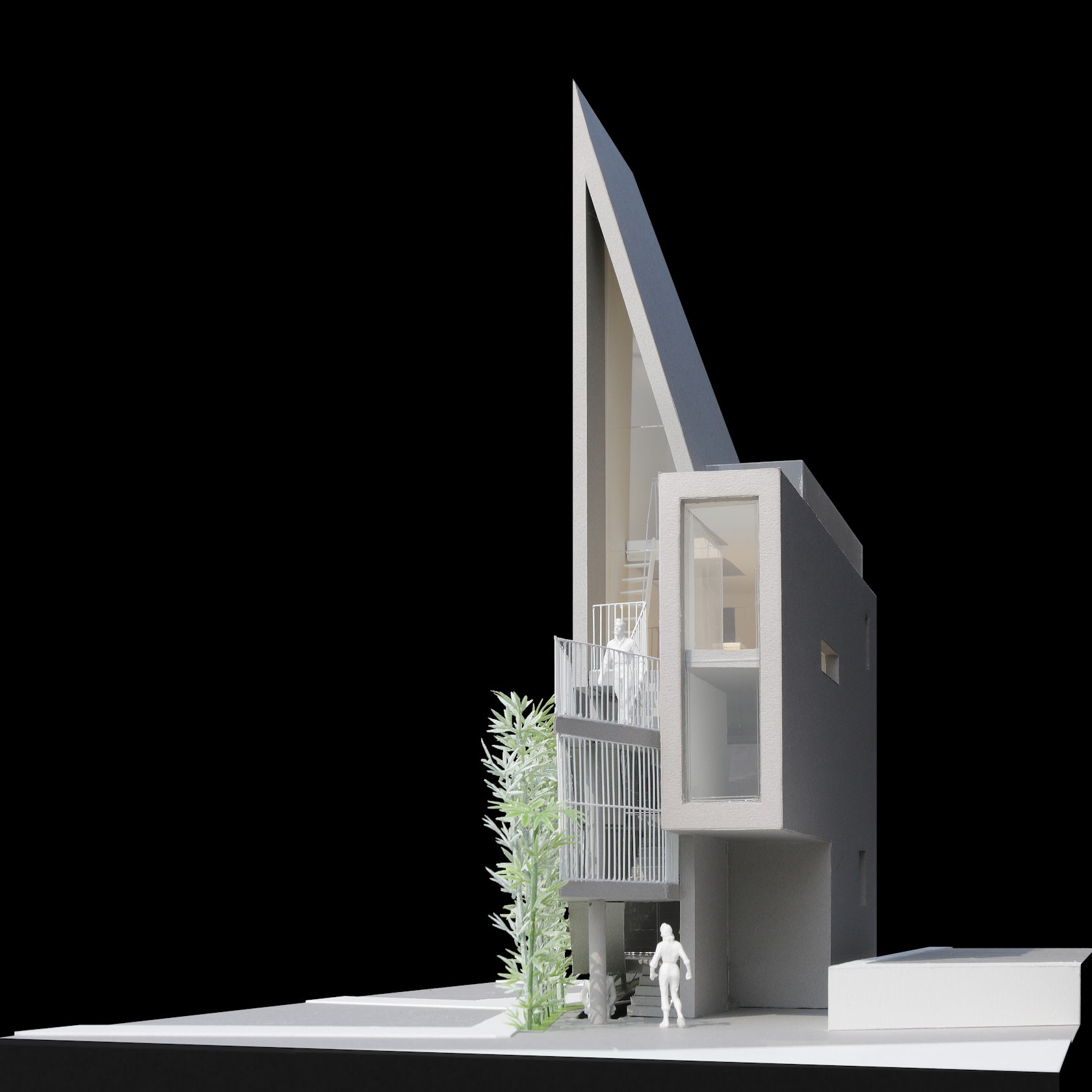
© SML
What is your favorite detail in the project and why?
Soseum can interact with surroundings by expanding the volume toward the frontal road and its vertically towering the uppermost layer has an identity.

© SML

