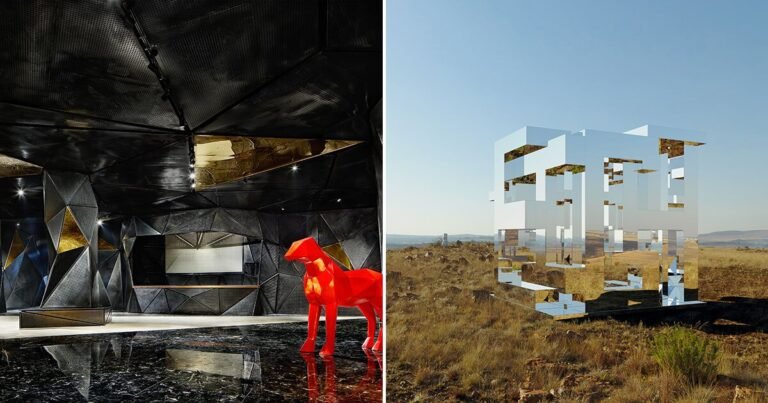smartvoll reimagines loft as green haven in congested viennese district
‘the urban tree house’ injects green life into vienna’s overcrowded + gray 16th district
until now, vienna’s 16th district has suffered from a lack of greenspaces, with every square meter used for housing. just looking at the air, locals can spot the district’s grayness against the rest of vienna’s vividly green backdrop. in light of that, smartvoll architects have chosen this district as their site for ‘the urban tree house’ proposal — a converted loft that emerges vertically from its surroundings, framed on all sides by trees and green walls.

all renderings © smartvoll
keeping it 50/50: balancing intimacy and openness
smartvoll (see more here) conceived their design to harmonize with the surrounding ‘gründerzeitera’ buildings dominating the district. but instead of the classic ‘gründerzeit’ loft conversion, ‘the urban tree house’ presents itself as a green haven with a translucent white facade, sprawling across three stories and 130 square meters.
the architects suggested taking out the roof truss, revealing a staircase and two high firewalls. in most redesigns, a space like this would have been built up and filled in. however, only 50 percent of the attic area has been converted into indoor space. the rest remains open, creating room to breathe and an interplay between intimacy and exposure, between seeing in and looking out, between nature and the surrounding buildings.
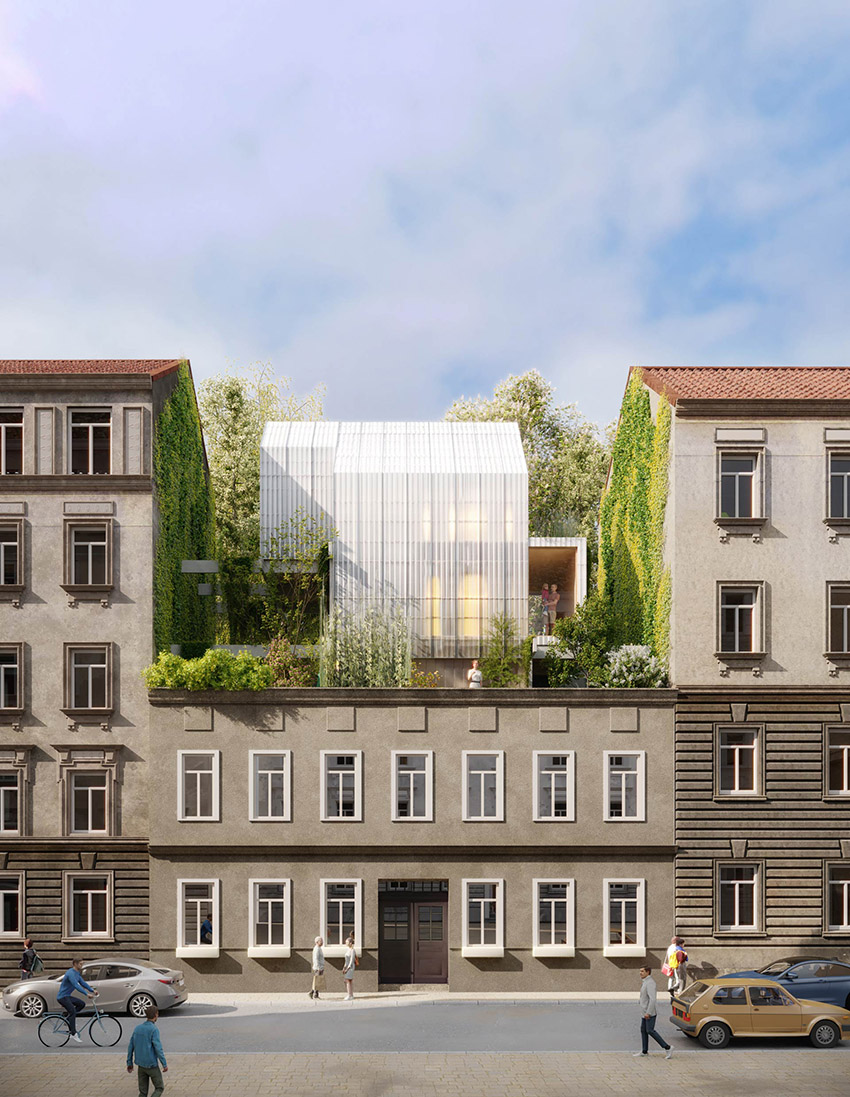
interconnected design that promotes biodiversity
the first floor holds an office, an open kitchen, and a living room, while the second level accommodates a bedroom with a one-of-a-kind view seen from the adjoining bathroom. the only thing separating the bathroom from an expanse of green is a pane of glass. yet, the true centerpieces of the project are the open kitchen envisioned as a hybrid outdoor-indoor space and the glazed ground floor that can open up on all sides in summer for gatherings and outdoor play.
‘here at smartvoll, we don’t see interior design and architecture as separate entities; they are interdependent, and we consider every aspect of their relationship at every stage of the work. particularly in the case of ‘the urban tree house’, this approach creates an exceptional atmosphere and a building that evokes the feeling of a walk in the park.’
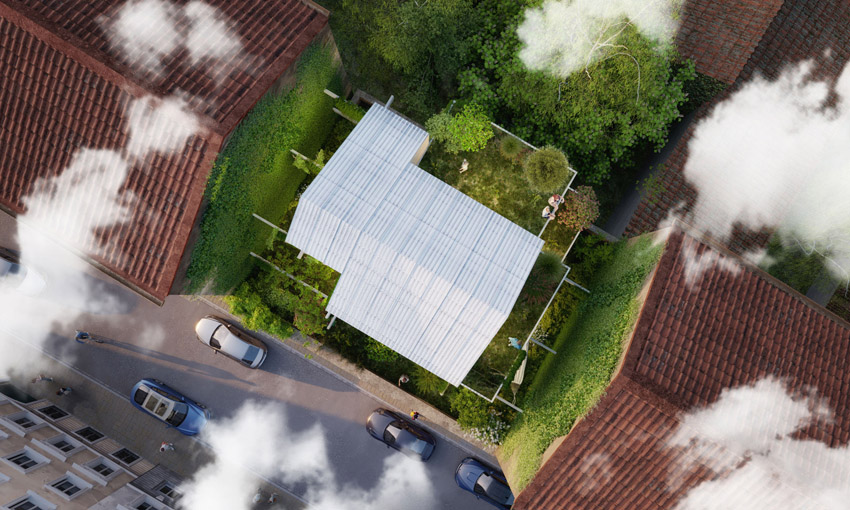
‘not only does the urban climate benefit from green buildings like this, but so does biodiversity. […] buildings like our urban tree house provide a habitat not just for people, but for plants and animals as well,‘ concludes smartvoll’s christian kircher.
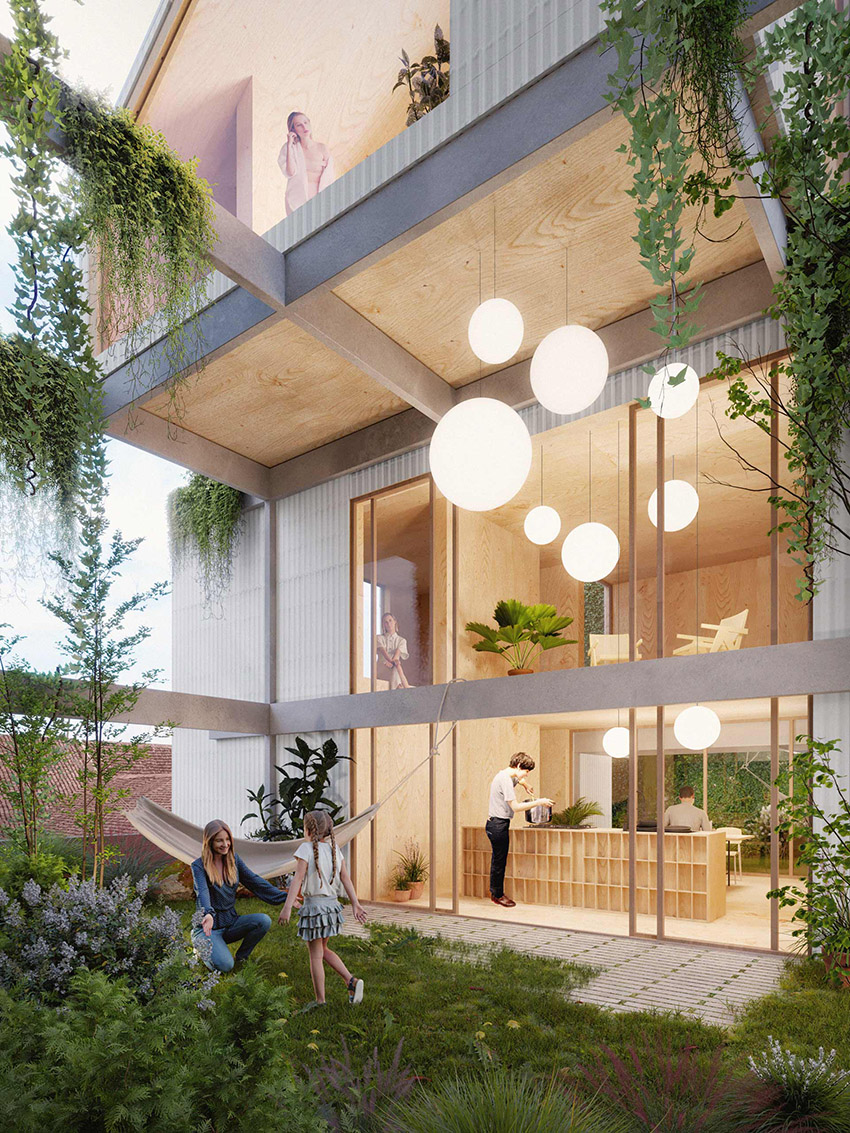
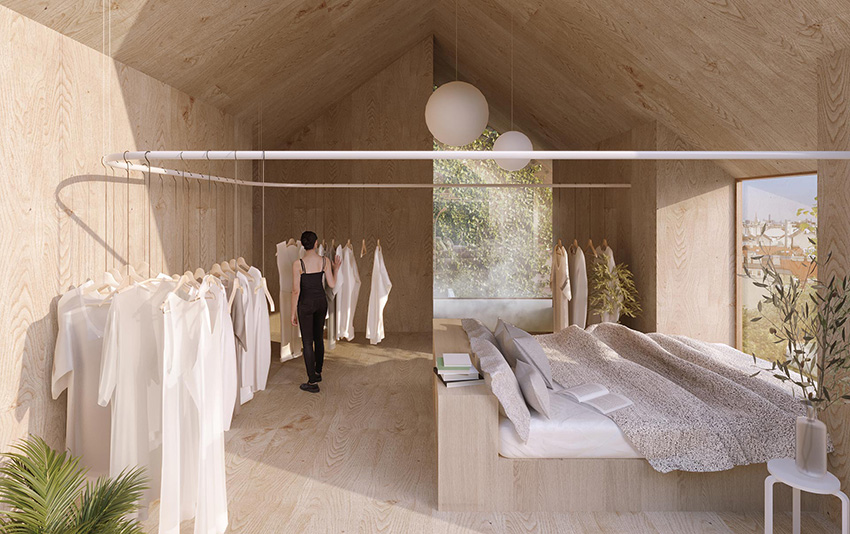
project info:
name: the urban tree house
location: vienna, austria
total area: 130 sqm
architecture: smartvoll
designboom has received this project from our DIY submissions feature, where we welcome our readers to submit their own work for publication. see more project submissions from our readers here.
edited by: lea zeitoun | designboom


