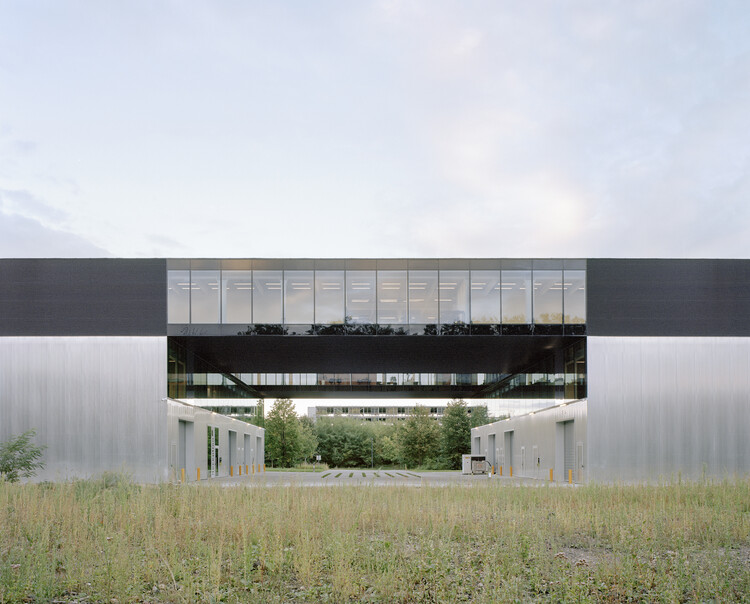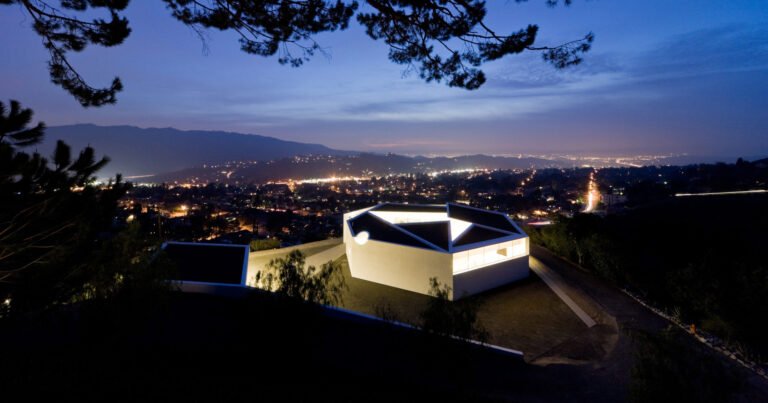Smart Manufacturing Campus / XDGA Architecten
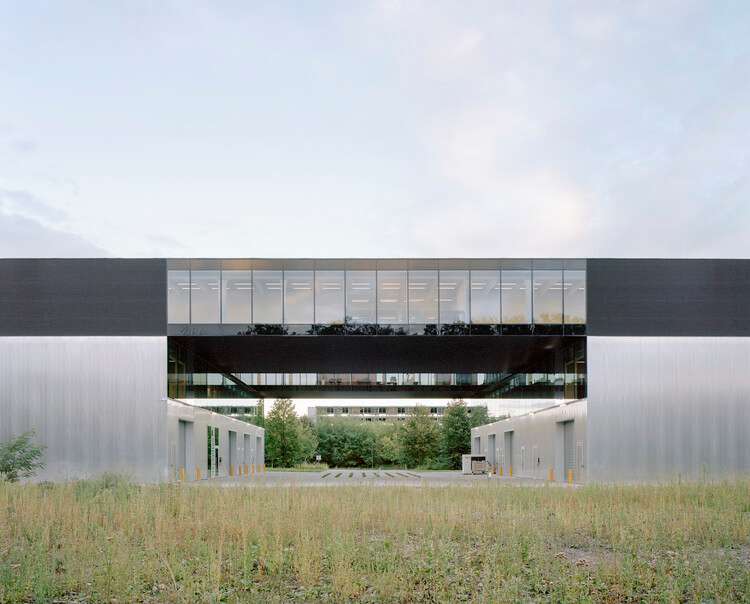 © Maxime Delvaux
© Maxime Delvaux
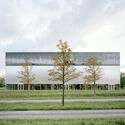
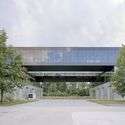
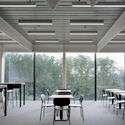
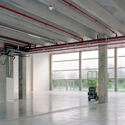
 + 39
+ 39
Area
Area of this architecture project
Area:
7784 m²
Year
Completion year of this architecture project
Year:
2024
Photographs
Manufacturers
Brands with products used in this architecture project
Manufacturers: CDM stravitec, Cofrastra arcelor mittal, DeKokstaal, Dott. Gallina, Ergon, Gyproc, Hörmann Tore, Joris Ide, Laukien, Polypane Glasindustrie NV, Reynaers
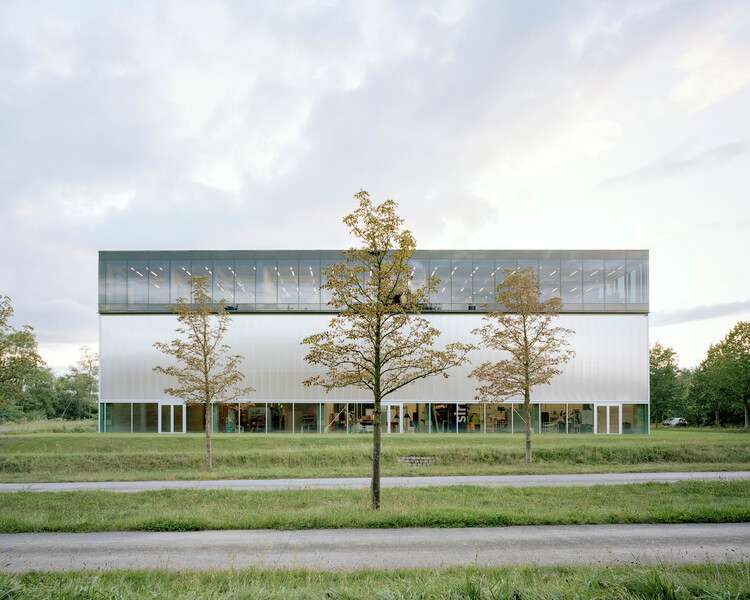 © Maxime Delvaux
© Maxime Delvaux
Text description provided by the architects. The Smart Manufacturing Campus houses companies and institutions working in the field of smart technology.
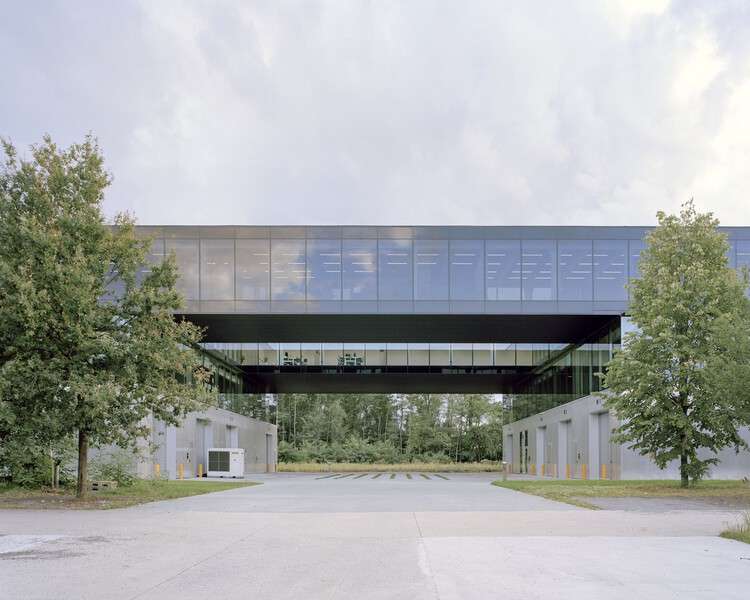 © Maxime Delvaux
© Maxime Delvaux © Maxime Delvaux
© Maxime Delvaux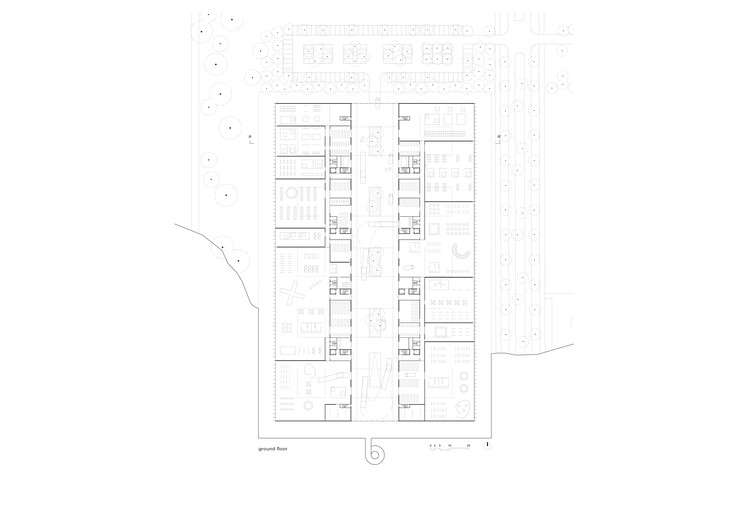 Ground Floor Plan
Ground Floor Plan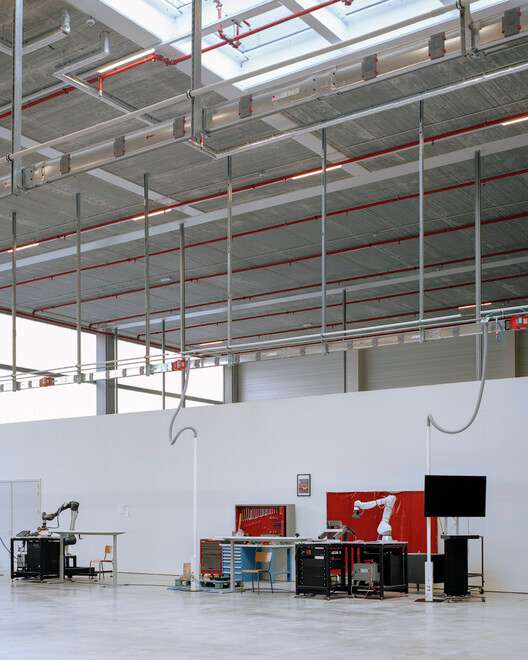 © Maxime Delvaux
© Maxime Delvaux
The project is conceived as a fully modular, flexible building in which the units of independent companies can be (re)arranged, expanded or reduced.
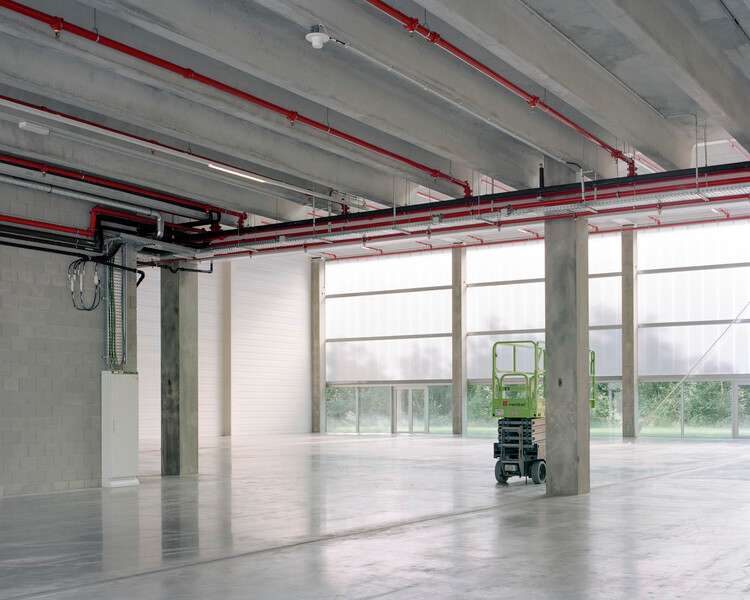 © Maxime Delvaux
© Maxime Delvaux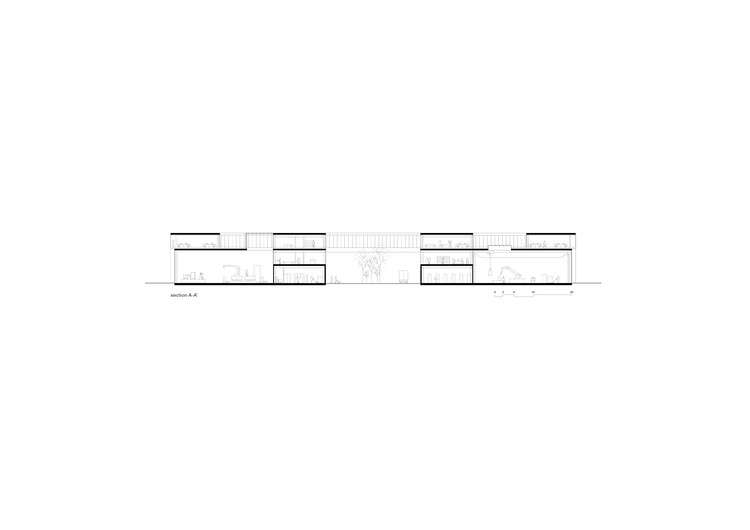 Section A
Section A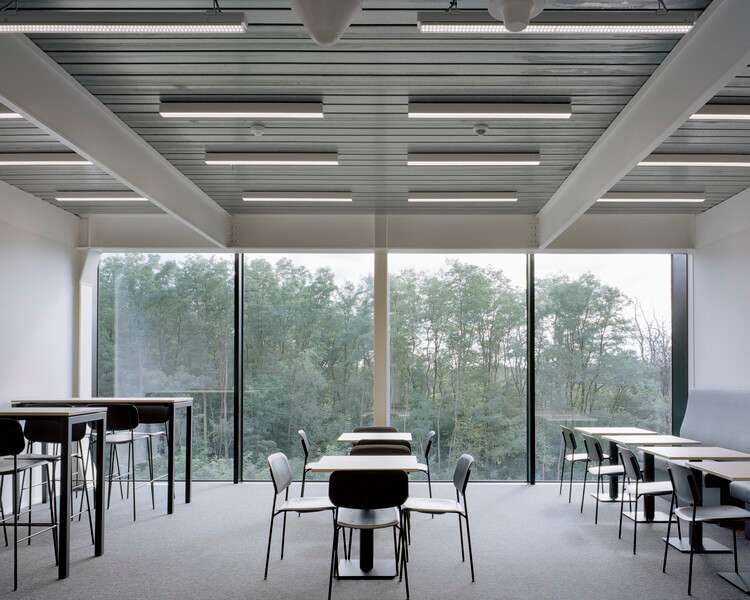 © Maxime Delvaux
© Maxime Delvaux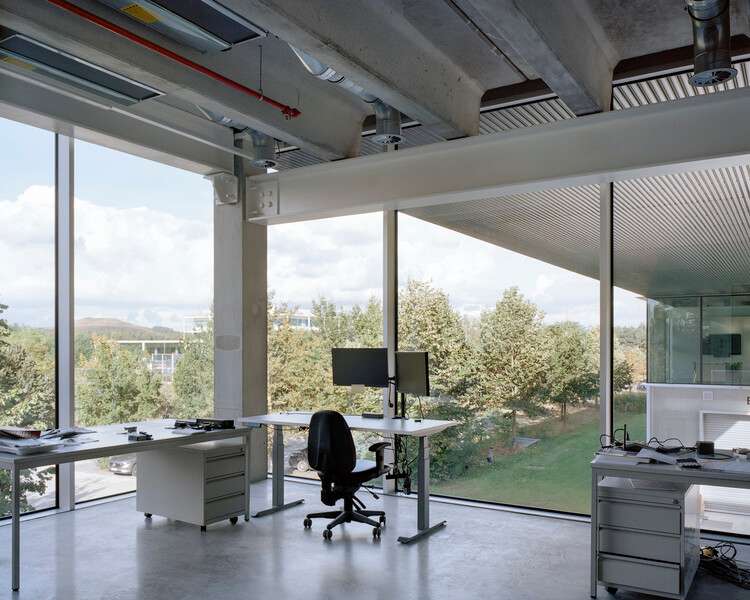 © Maxime Delvaux
© Maxime Delvaux
On the ground floor of the building are located all the production and storage spaces, easily reachable by heavy machinery and vehicles through a column-free inner street.
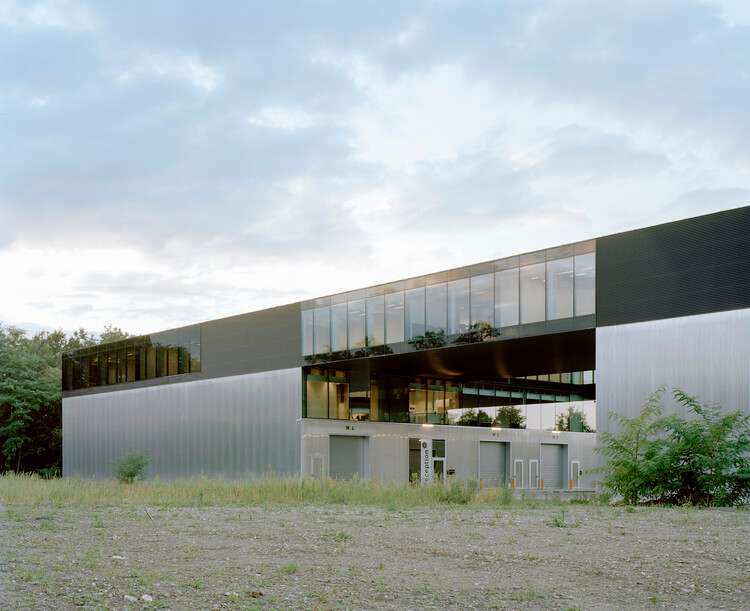 © Maxime Delvaux
© Maxime Delvaux
On the upper level, the offices are housed around patios that not only create outdoor -or indoor- spaces for the staff, yet allow light to enter the deep interiors of the underlying workshops.
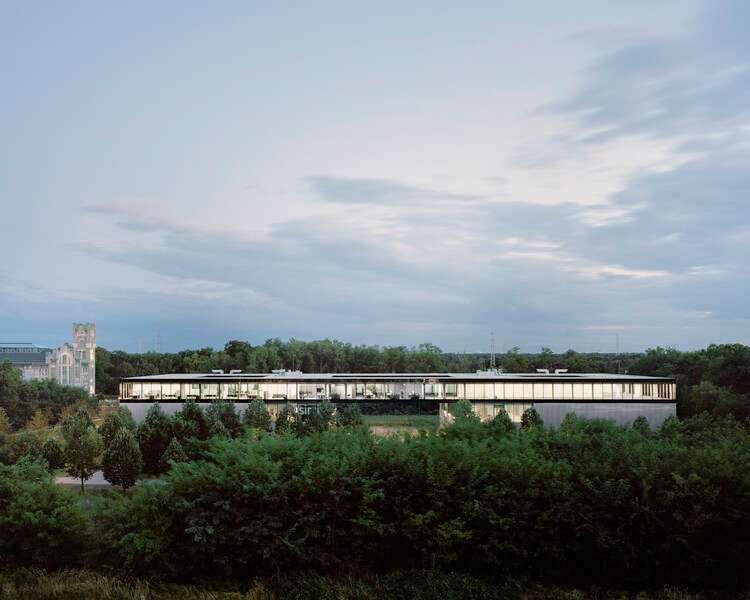 © Maxime Delvaux
© Maxime Delvaux

