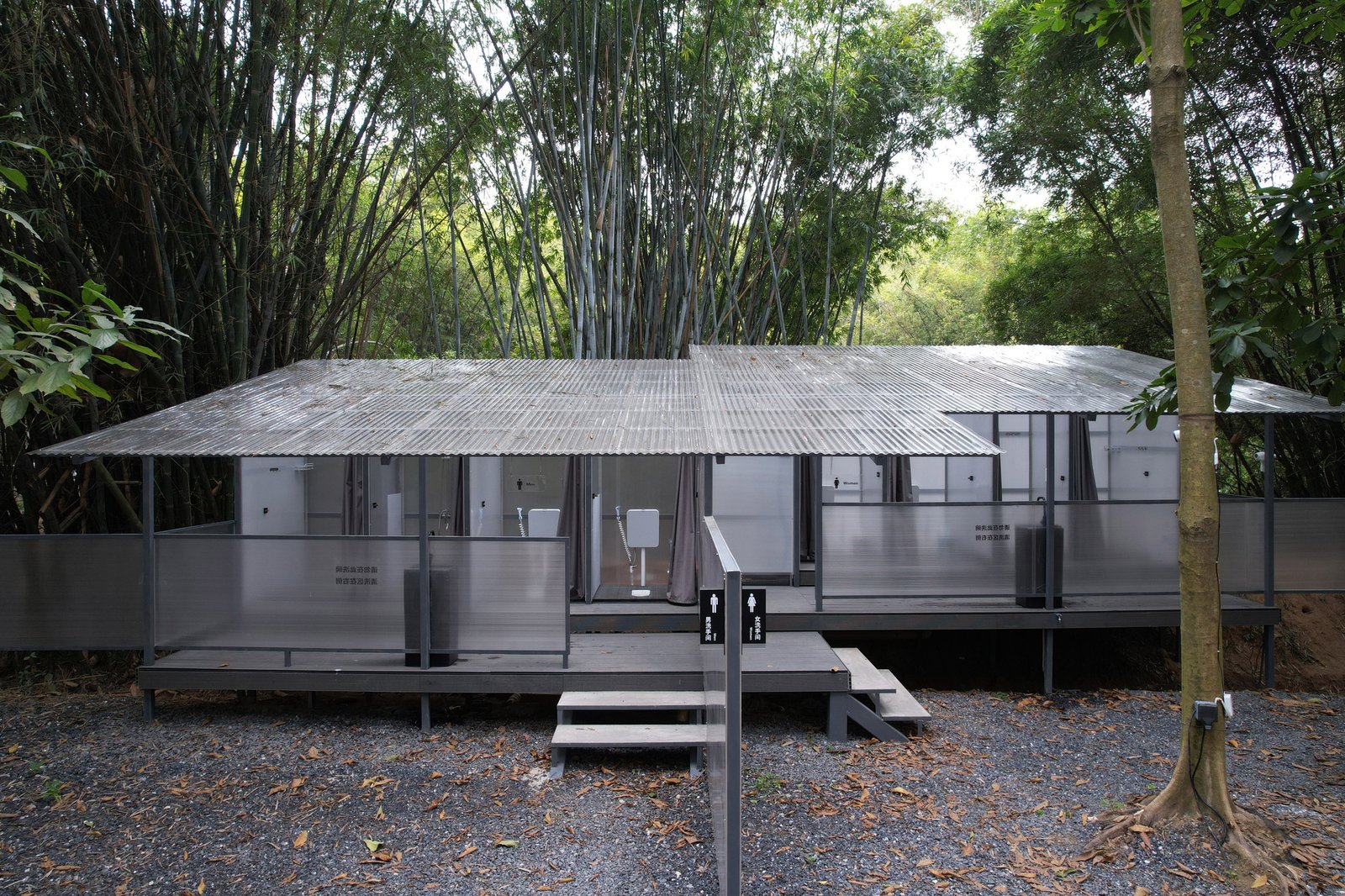Small Bamboo Recess / Bansong Studio
Small Bamboo Recess / Bansong Studio


Text description provided by the architects. Locating at Huan Garden of Zhong Shan, the project reaches the end of the road between the two forests, and there is a soil slope of over 1 meter high on the edge, with a concave groove at the place where the slope is formed. Looking along the forest path, your eyes are filled with tall bamboo, appearing more depth by the mottled bamboo shadow in the daytime.


At the early period of designing, it is found that there are common features for the public bathroom: the modeling is concealed a clear-cut boundary, I don’t want to abide by the conventional practice, therefore, two starting points are subsequently planned: trying to make an “open” small architecture featuring public restroom without a “clear-cut boundary”.



The concave groove within the base bears the function of water draining, which has become a necessity for elevating the architecture on it; furthermore, out of the conventional need for low cost and rapid construction, the light steel framework has thus constituted the prerequisite naturally in terms of the structure.


Build the female bathroom with a plane area of 4.8 x 1.2m into the spacing between the two bundles of bamboo on the soil slope, with elevation being marked as 1.2 m, the plane unit of the male bathroom platform staggers with it, at the same time, lowers the height of one step, in addition, the platform of the male bathroom is extended to the right for the purpose of forming a passage leading to the female bathroom. By analogy, the front side of the male bathroom will be lowered to one platform further, forming the passage of the male bathroom.


The form of a single slope is selected when designing the roof, corresponding to the dropping grade of three platforms, and the eave in front of the two passages is pressed down by controlling the net height of 2 meters between the pathway under the sloped roof and the bathroom, so as to meet the requirements of the privacy upon fully opening the elevation.


So far, such three platforms are staggered and combined with the spacing of the bamboo forest; the tree platforms are lowered downward by getting close to the terrain and elevated above the concave groove; the house surface is at the downward trend along with the single sloop, combining with the terrain and the bamboo bundle.

The wall body of the architecture is equipped with an abrasive polycarbonate panel, and the surface is with a transparent corrugated plate. With a height of 2 meters, the wall body is treated separately from the roof, thereby guaranteeing ventilation while offering the high-window perspective of appreciating the bamboo view.

At the back of the small architecture, the bamboo seems like the shield, with bamboo view available at both sides and the roof, and feels like at the depth of the bamboo forest when looking far, so it is named after “Small Bamboo Recess”. Looking Small Bamboo Recess afar, it takes the permeable shape, with a few wall bodies stretching out of the roof to spread to the site, which can be said that it conforms to the two basic starting points of the small architecture.







