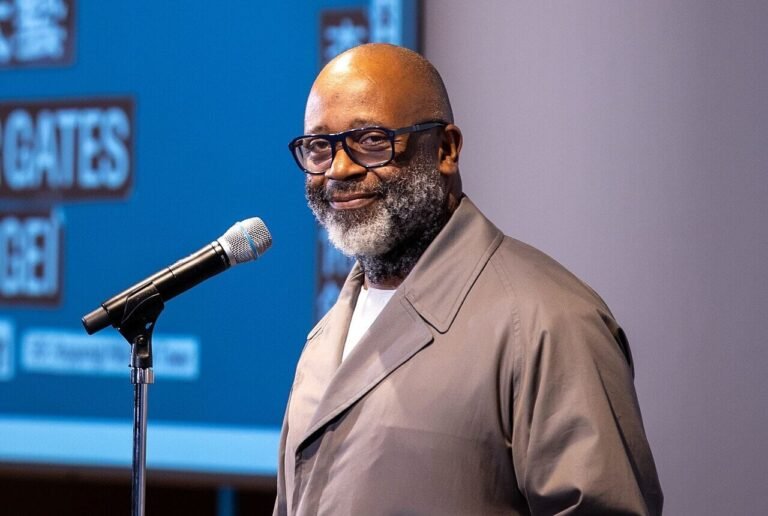Skidmore, Owings & Merrill (SOM) Design Iconic External Diagrid for Shenzhen Rural Commercial Bank Headquarters
Shenzhen Rural Commercial Bank Headquarters is the new home for a bank that has grown from a rural credit union into a modern commercial bank. The building was designed to “breathe” and flex to occupant needs, utilizing naturally ventilated atria and a column-free externalized structure. Our architectural, structural and sustainable engineering studios worked closely together to emphasize dialogue between nature and technology throughout the building, defining a new world-class benchmark for sustainable wellness-focused design.
Architizer chatted with Scott Duncan, Design Partner at Skidmore, Owings & Merrill (SOM), to learn more about this project.
Architizer: What inspired the initial concept for your design?
Scott Duncan: Shenzhen Rural Commercial Bank wanted to establish its urban presence with a building focused on the wellness of its occupants—a vision largely made possible through its iconic, external diagrid. The structural system serves multiple purposes at once, creating an open and column-free environment, which is passively shaded and naturally ventilated. Operable windows in all office spaces and two vertical atria span the height of the tower, allowing the building to “breathe” the fresh coastal air as seasonal weather permits.
Inspired by the bank’s agrarian roots, elements of nature are both symbolic and experiential elements intrinsic to the design. The ground level incorporates darker stone materials that connote strength and resilience, paired with water features to enhance cooling, and underscore cultural ties between water and wealth.

© Skidmore, Owings & Merrill (SOM)
What do you believe is the most unique or ‘standout’ component of the project?
The tower’s structural system is pulled to the exterior, promoting resilience and enhanced environmental performance of interior spaces.
The external diagrid creates column-free floor plates, increasing flexibility of layouts and anticipates the changing needs of the program. The team did extensive modeling to determine the most efficient spacing, with the grid widening at ground level to increase stiffness and open up the ground plane.
The open environment achieved through the structure allowed the team to create clear paths for airflow, and produce a ‘breathing’ building. Operated through a combination of building management systems and localized occupant control, airflow is strategic, controllable and chamber-specific, with air-control designated to various office zones.
Additionally, the external diagrid provides shading for the building, reducing solar heat gain by potentially 40%.

© Skidmore, Owings & Merrill (SOM)
What was the greatest design challenge you faced during the project, and how did you navigate it?
The external diagrid designed by SOM’s structural engineering team took extensive thermal modeling and underwent a comprehensive process of approvals by an external structural review board in China. Given that the building is mainly supported by its diagrid, we considered how the metal would heat up and expand in direct sunlight throughout the day. We were able to optimize the metal’s density within the diagrid to accommodate how the metal structure and the glass facade would expand at different rates. So, by increasing the density of the beams, we could slow solar heat gain, so that the sun would descend before causing any significant discrepancy between facade and structural temperatures.

© Skidmore, Owings & Merrill (SOM)
How important was sustainability as a design criteria as you worked on this project?
Sustainability was an essential guideline of the project, which was carried through an awareness for embodied carbon through material waste and transport, reducing solar gain, and minimizing energy consumption through the building systems. The project achieved a 15% reduction in steel quantities through structural optimization of the external diagrid. Stone was also sourced locally, reducing carbon footprint from material transport. Extensive thermal modeling was used to determine that the building would consume 19% less energy than the average building of its size. This was made possible by adjustable mixed-mode ventilation systems, which include operable vents, an SFCU system, and “breathing” atria. The building is LEED Platinum certified and is targeting China Green Star Certification.

© Skidmore, Owings & Merrill (SOM)
How do you believe this project represents you or your firm as a whole?
This project is emblematic of the SOM’s multidisciplinary approach to design through the synthesis of architecture and engineering, understanding that the two are not separate but intrinsically linked. Shenzhen Rural Commercial Bank HQ was designed with simplicity and efficiency in mind, with a focus on innovation. It’s an exploration of how structure, architectural design and sustainable engineering can harmoniously work together to raise the standard for office towers. The project represents both its past as a rural credit union and its future as a modern commercial bank.

© Skidmore, Owings & Merrill (SOM)

© Skidmore, Owings & Merrill (SOM)
In what ways did you collaborate with others, and how did that add value to the project?
We want to celebrate not just the world’s best architectural projects, but the people, products and technology behind them. This is your moment to give a shout out to any partners who helped make your project a success!
Shenzhen Rural Commercial Bank (Client)
北京市建筑设计研究院 Beijing Institute Of Architectural Design (Architect of Record)
Skidmore, Owings & Merrill (Architecture, Sustainability Engineering and Structural Engineering
Arup Group Ltd.
MVA Hong Kong Ltd.
江河创建集团股份有限公司 Jangho Group Co., Ltd (Curtain Wall Contractor)

© Skidmore, Owings & Merrill (SOM)

© Skidmore, Owings & Merrill (SOM)
For more on Shenzhen Rural Commercial Bank Headquarters Gallery, please visit the in-depth project page on Architizer.





