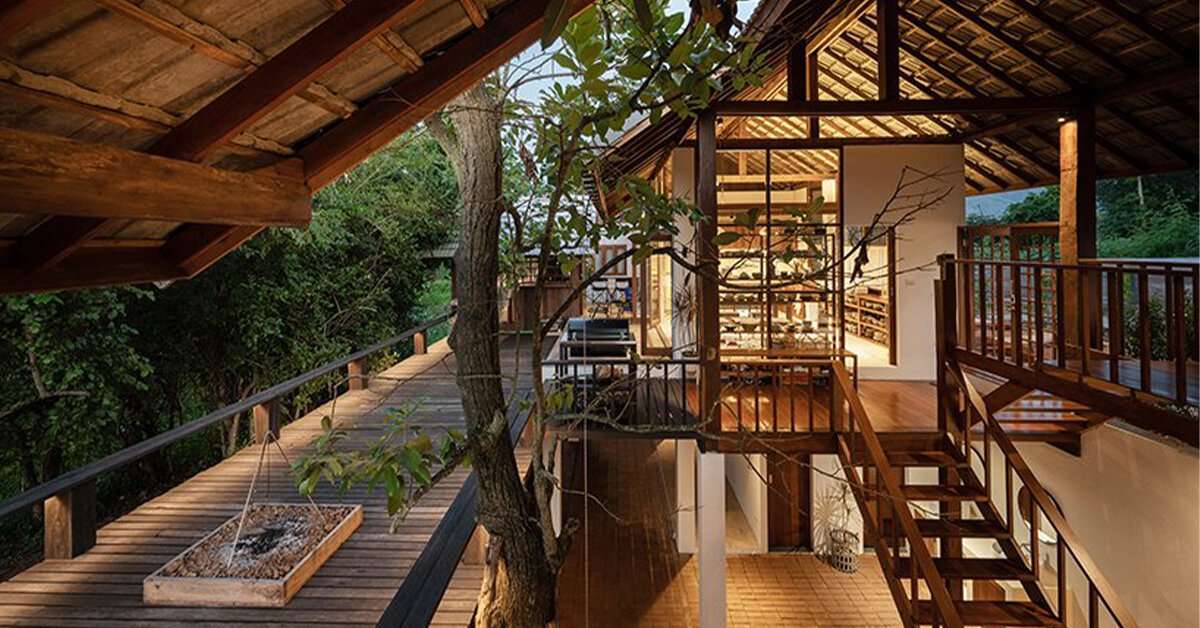sher maker builds 260 sqm dwelling with music studio in rural thailand
khiankhai home & studio holds an open-air terrace that links its different floors
set in the rural scenery of chiangmai, thailand, khiankhai home & studio is a two-story wooden residence completed by architect sher maker. the main body is dispersed along the length of the land, with an open-air central terrace holding a white meranti tree that links all spatial functions together. the upper level — clad in wood — accommodates the kitchenhall, bedroom, and living spaces. the lower level, meanwhile, is covered in concrete and holds storage spaces and a music studio.

all images © rungkit charoenwat
a half-sunken home emphasizing transition in material + height
looking at the front elevation, khiankhai home & studio appears to be half-sunken into the sloped land. this volumetric display clearly adapts to the dramatic site topography while emphasizing a transition to higher grounds. stressing that transition is the visual separation of the lower floor from the upper level using different materials to cloak the exterior façades. the architect dispersed the wood element across the house and elevated it with traditional lanna tiling — a common technique used in northern thailand.
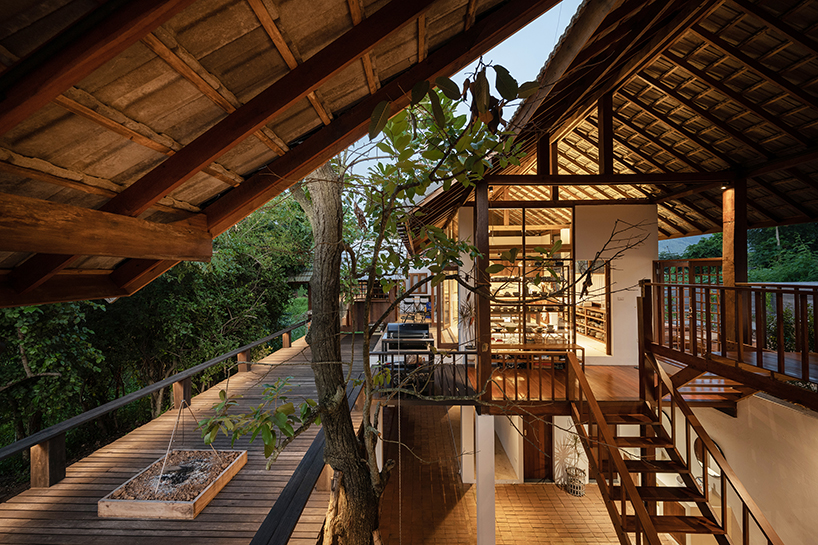
khiankhai home & studio open-air central terrace
construction wise, the project resorted to simply building techniques adopted by local crafstmen. no need to resort to sophisticated methods argues maker. the goal was to carve out a clear and direct architectural language that does not shy away from the beauty of imperfections.
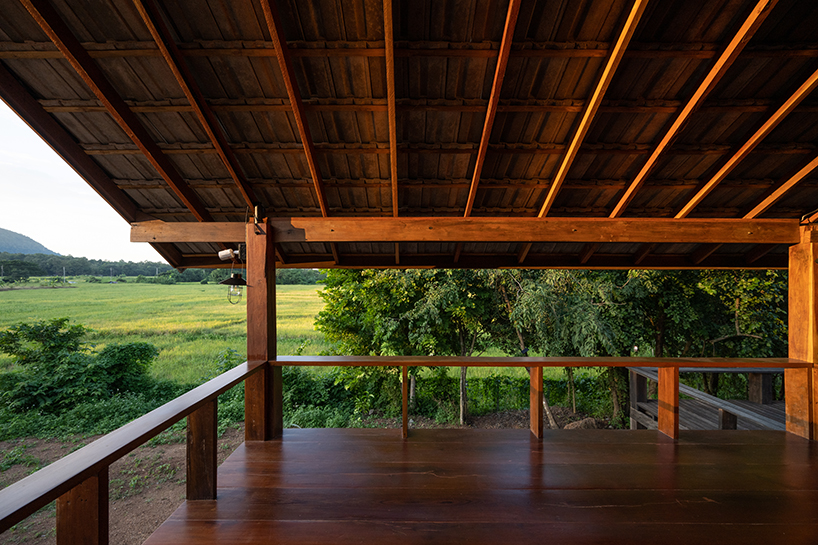
the residence is set in the rural scenery of chiangmai
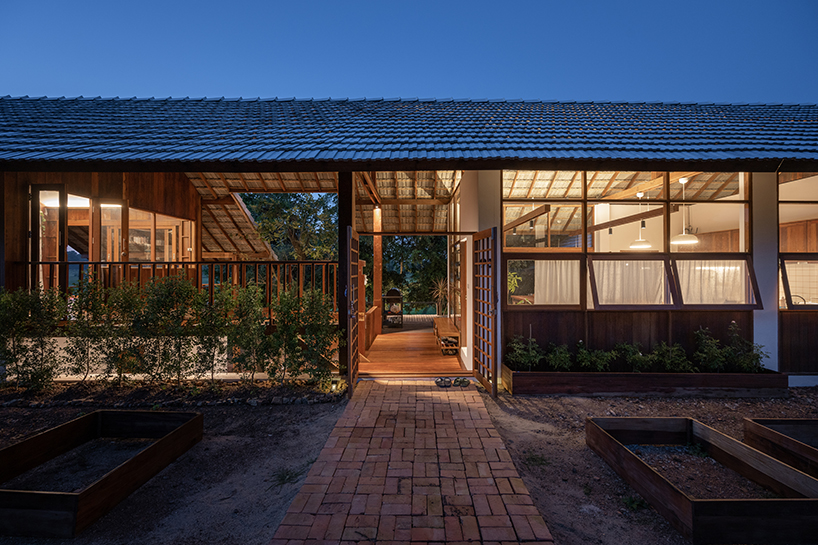
main entrance to the 260 sqm residence
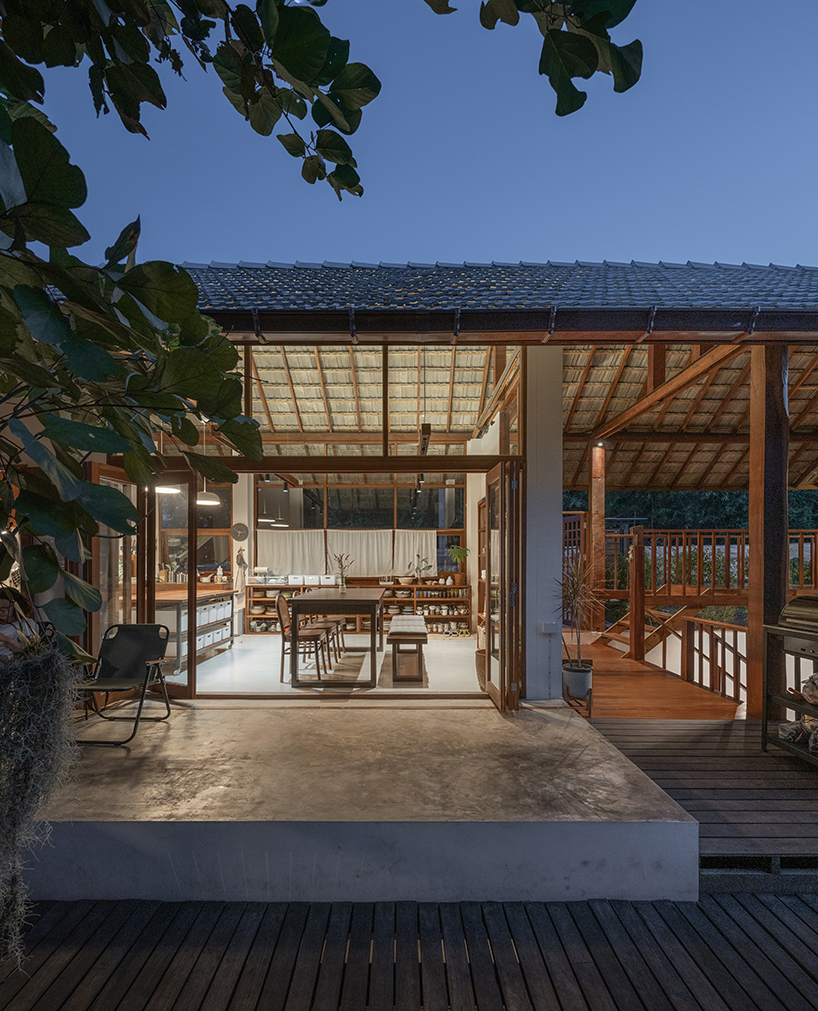
the second floor holds the kitchenhall, living room, and bedroom
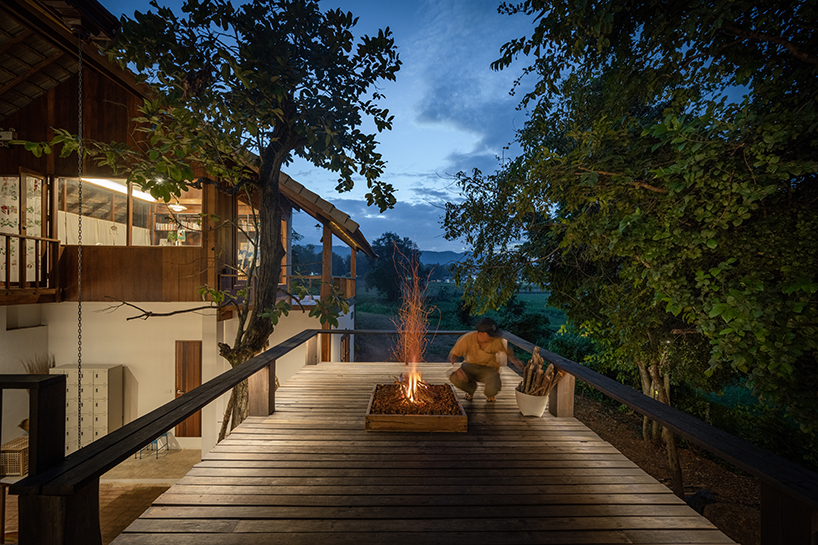
a wooden platform for multi-purpose use overlooks the quiet landscape
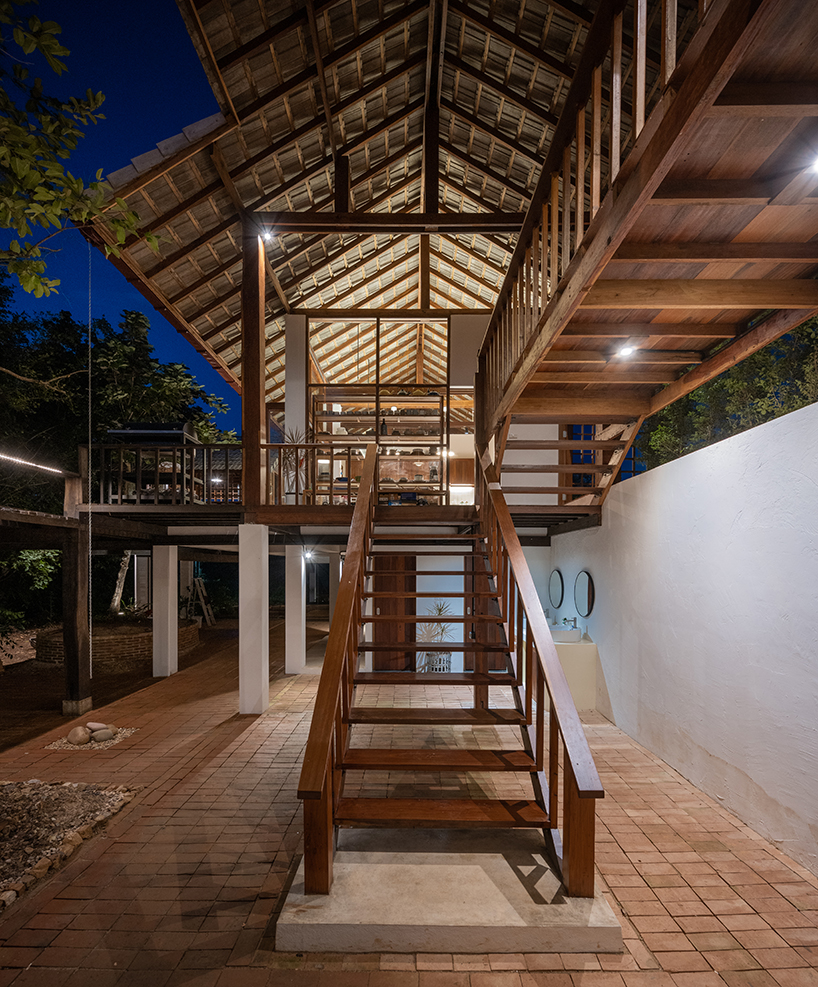
the central terrace links both floors, each defined by specific spatial programs
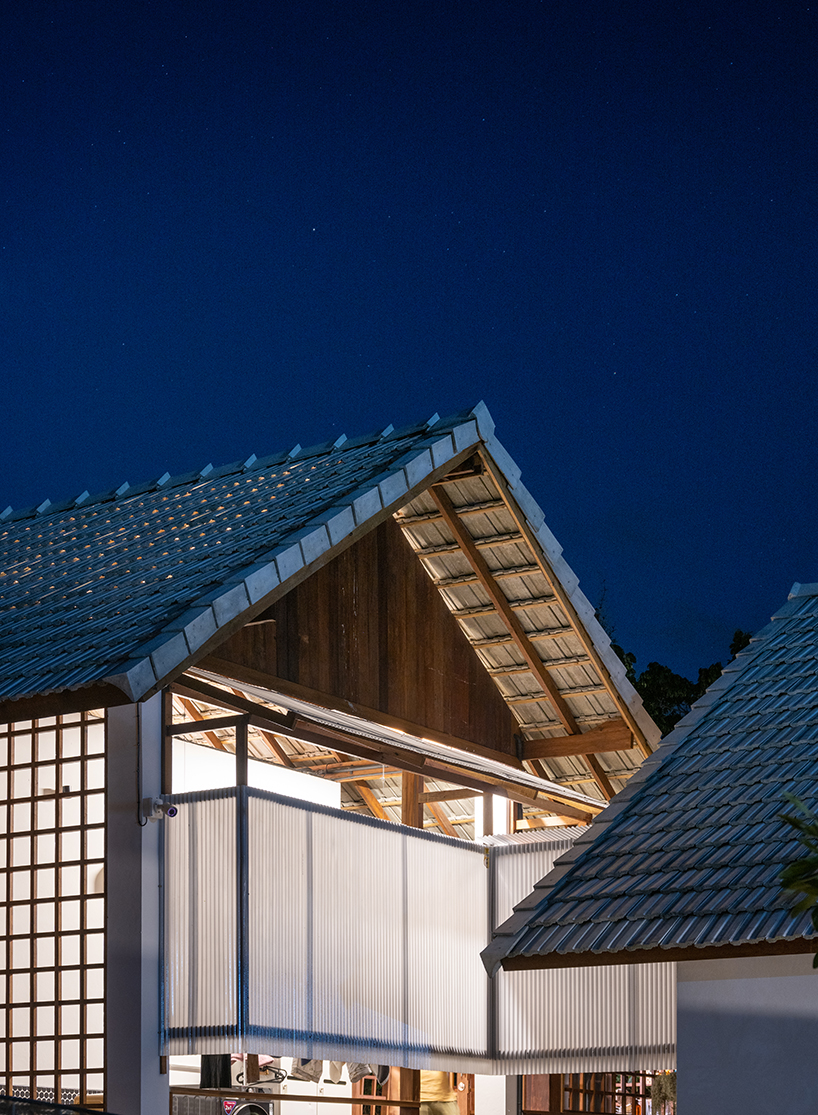
the architect resorted to simple construction techniques known to local craftsmen
project info:
name: khiankhai home & studio
completion year: 2021
location: chiangmai, thailand
gross built area: 260 sqm
architecture: sher maker
photography: rungkit charoenwat
designboom has received this project from our DIY submissions feature, where we welcome our readers to submit their own work for publication. see more project submissions from our readers here.
edited by: lea zeitoun | designboom

