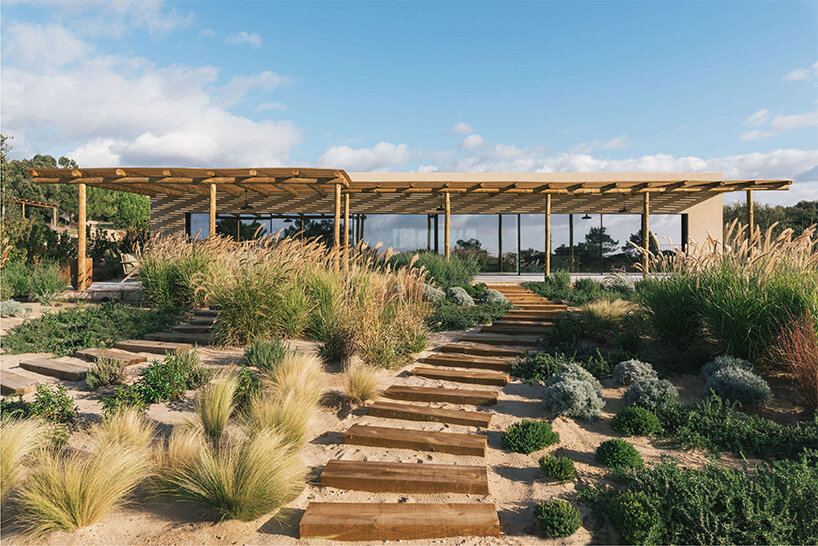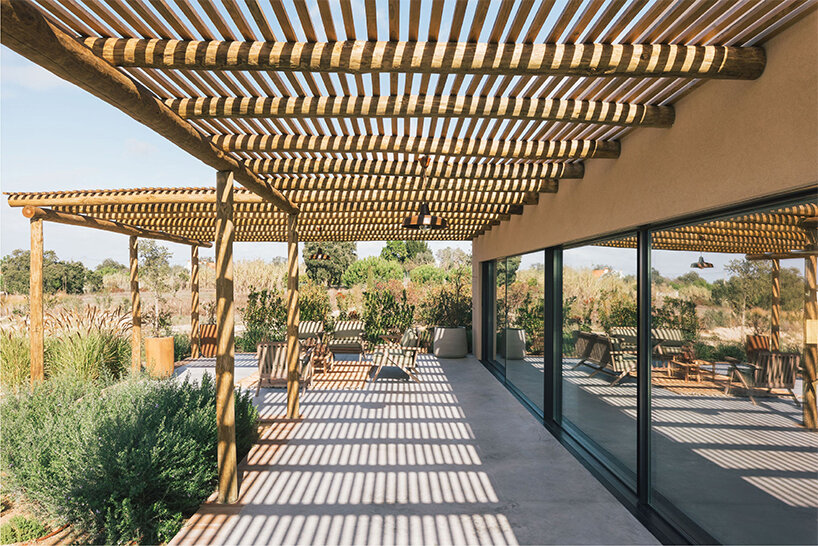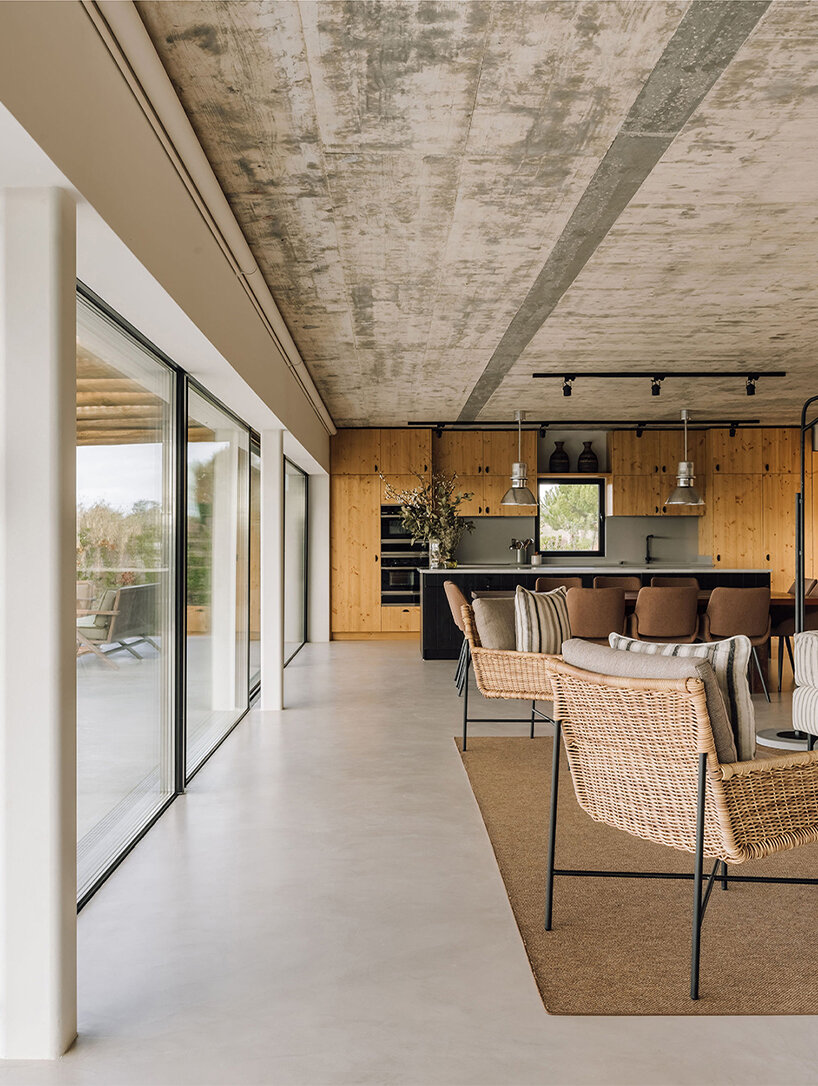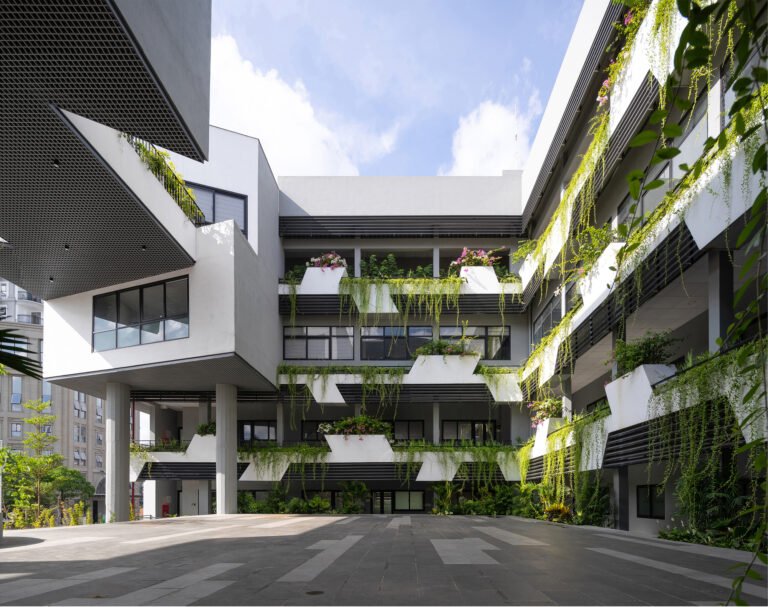set in rural portugal, this single-volume home is formed round a central patio
the melides house by fragmentos privileges tranquility and nature in the grândola village
a short distance from the atlantic ocean, silence prevails in the rural village of grândola, portugal, characterized by an extensive pine forest and a few small, scattered buildings. there, the melides residence by fragmentos emerges as a single volume with a flat roof hollowed out at one spot to form a central patio and around which the house develops. zooming out, the transition between the construction and the landscape appears harmonious, privileging tranquillity and nature in this portuguese town.
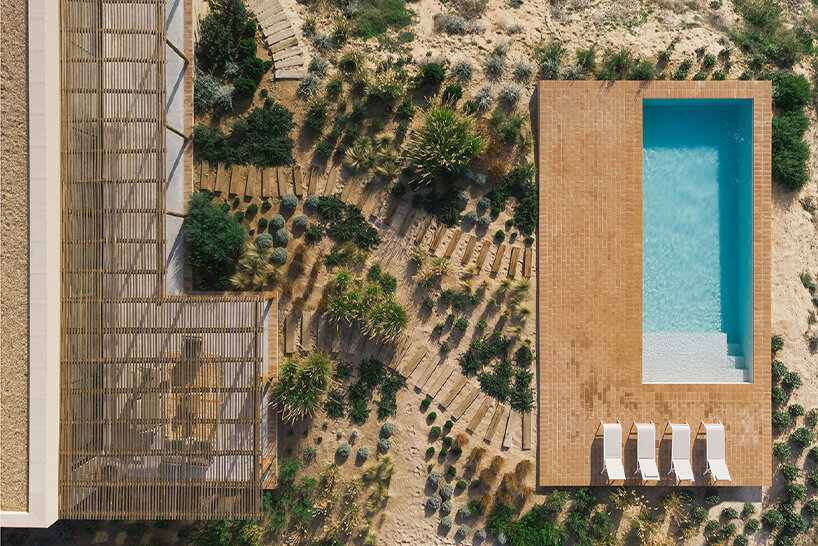
all images © lourenço teixeira de abreu
organizing the program from the central patio, outwards
inside melides, fragmentos (see more here) organized the program from where the owners can access the central patio, providing a visual relationship between the different parts of the house. the eastern wing holds the social areas, elevated by large glass panels overlooking the terrace and swimming pool. meanwhile, the central and western wings host five suites that strongly connect to the surrounding area.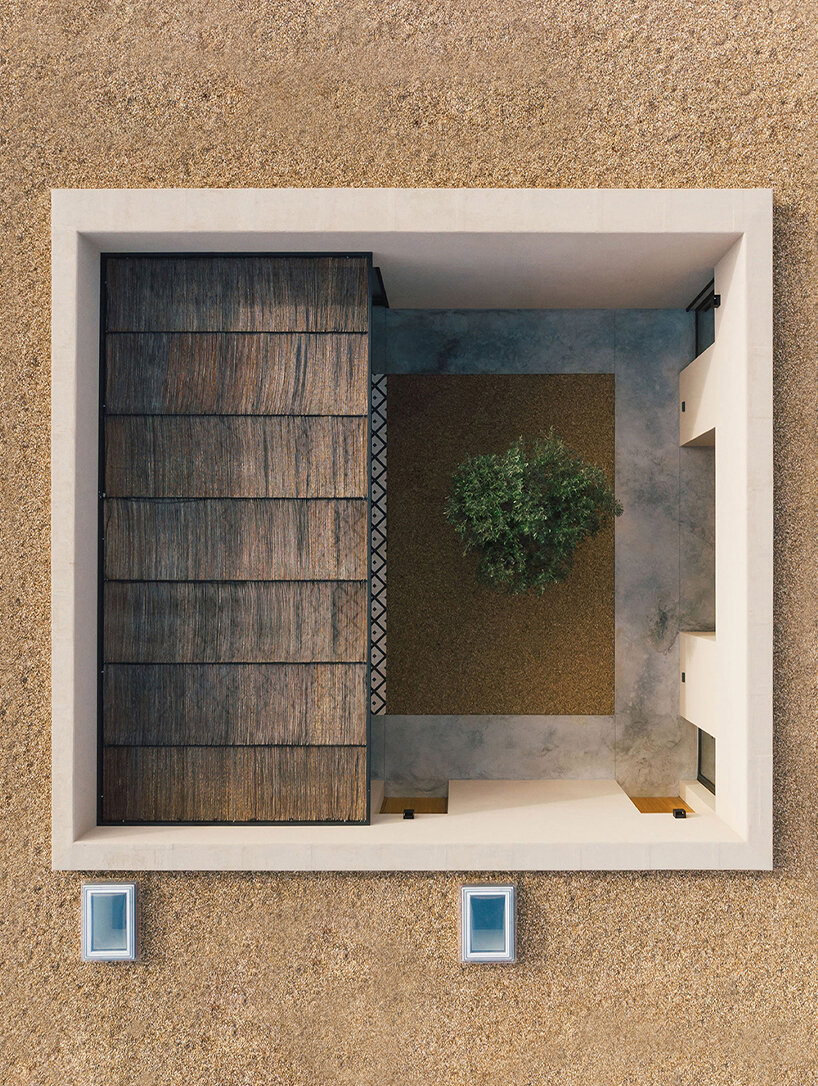
a domestic space informed by sun exposure and vistas
the roof projects forward at different lengths according to the solar orientation, extending the interiors to create outdoor spaces covered by pergolas. additionally, pathways formed of wooden beams lead to the swimming pool which, designed over a natural amphitheater, takes advantage of sun exposure and invites a meditative reflection on the melides house’s close link to the quiet landscape.
