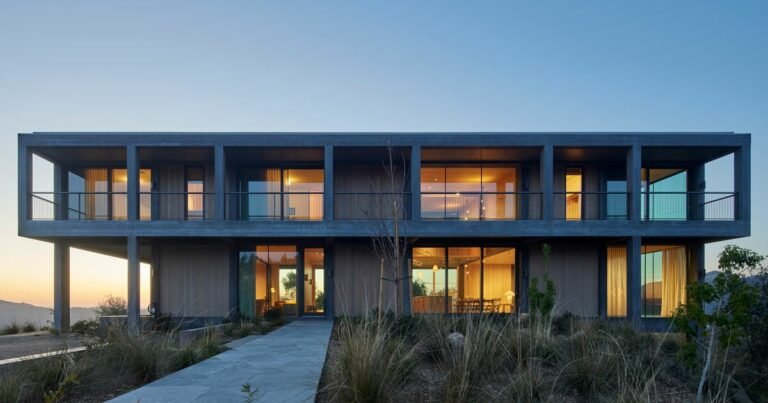Seongsu WAVE Commercial Building / JYA-RCHITECTS
Seongsu WAVE Commercial Building / JYA-RCHITECTS


Text description provided by the architects. Seongsu-dong, which began to slowly change in the early 2000s with the opening of Seoul Forest, has its values in the rediscovery and maintenance of the old neighborhood. To accommodate the growing population of Seoul in the 1980s and 1990s, multi-unit, multi-family households were created to fit as many families as possible. As a result, a three-dimensional composition ranging from the basement to the semi-basement and ground-level was created. On the one hand, it may look crude, but on the other, it makes the horizontal landscape interesting and multi-dimensional.



The scale of the streetscape created by the width of roads, just enough for one car to pass, and the red brick exterior commonly used at the time gave people a sense of familiarity, comfort, and excitement. This became the identity of Seongsu-dong. The classic look of the neighborhood is becoming more attractive as various ideas, designs, and programs are added one by one. Although some people are concerned about the over-commercialization of the area, the focus should be placed on how to maintain the neighborhood’s identity and coexist within the commercialization itself.


This project began from such a perspective. The question is how an old multi-family house can be transformed into a commercial space while keeping the identity of the area and streets while comfortably coexisting with neighboring residential buildings.


There are two main approaches to these challenges: window and exterior. Large windows and glasses were necessary to achieve a sense of openness in the inside as a commercial building. However, such a design would inevitably cause discomfort between the resident and the neighbors. Therefore, a double-skin method was utilized to create a transparent, open interior, while a multi-exterior layer method was used to preserve privacy. Two different functional needs of blocking the view from the neighbors while allowing openness towards the sky were fulfilled using curved forms. Such forms became differentiating factors of the overall image of the building while satisfying its functional needs.

Naturally, red brick was chosen for the exterior because it is a material that defines Seongsu-dong today, and the law enforces its usage. However, considering the scale of buildings in Seongsu-dong, the overall mass of this building was divided so that the visual scale felt through the curved surfaces combined with the brick-only stacking method would not exceed one floor. There were physical challenges and concerns in creating curved surfaces with bricks. Moreover, the task was structurally difficult because the walls were separated throughout the middle, forcing the load of the bricks to be suspended in the air through a separate structure instead of being directly transmitted to the foundation. A dry construction method using bricks was used to create curved surfaces, and round bars were verified according to the angle through 3D simulation for curvature treatment before the construction proceeded. However, errors occurred in the field despite such precautions, demanding hard work from the field workers to complete the construction.



For efficient planar use as a commercial building, the staircase was moved, and the main space was modified to be utilized in contact with the curved walls. All-glass design, terrace, or landscape were implemented adjacent to the curved walls for a sense of openness and activity inside that are not visible from the outside. At present, after the building was completed, all the floors were occupied and gave more vibrance to the red building. A method that respects the neighborhood’s identity was adopted and the building was filled with programs that bring new vitality to the neighborhood where people come and go, as originally intended.






