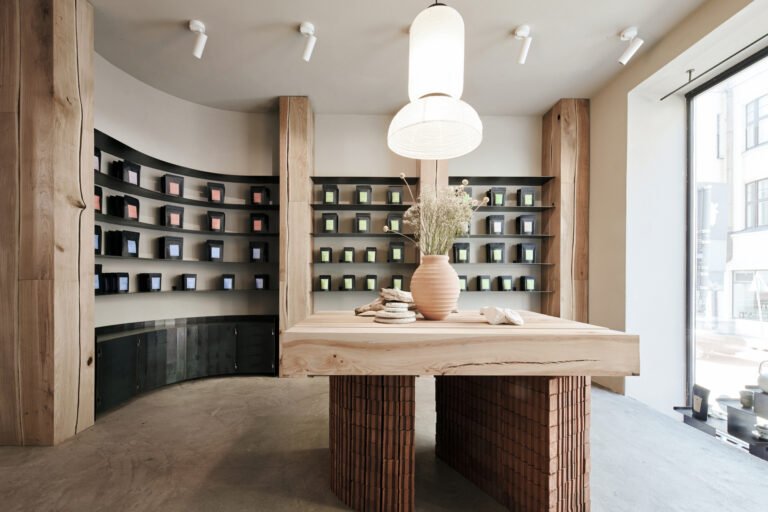SEISHO TAKASHI ARCHITECT’S STUDIO Designs Niki-H Based on Ancient Pit Houses
Niki-H – A small house designed for wine-making settlers in Hokkaido. The structure was created simply by installing a roof over the RC foundation deeply rooted underground. Structural calculations dictate the roof slope of a 60-degree-angle to withstand the snow load. It produced an equilateral triangle on the gable façade. The interior is filled with natural light from a big triangle window. This pit-house-like structure, adapting well to climate conditions in the snowy northern region, can be considered a model house in Hokkaido.
Architizer chatted with Takashi Seisho and Kazunori Wakai from SEISHO TAKASHI ARCHITECT’S STUDIO to learn more about this project.
Architizer: what inspired the initial concept for your design?
Takashi Seisho & Kazunori Wakai: The climate of Hokkaido when it is covered deep in snow, the great nature, and a minimal budget.
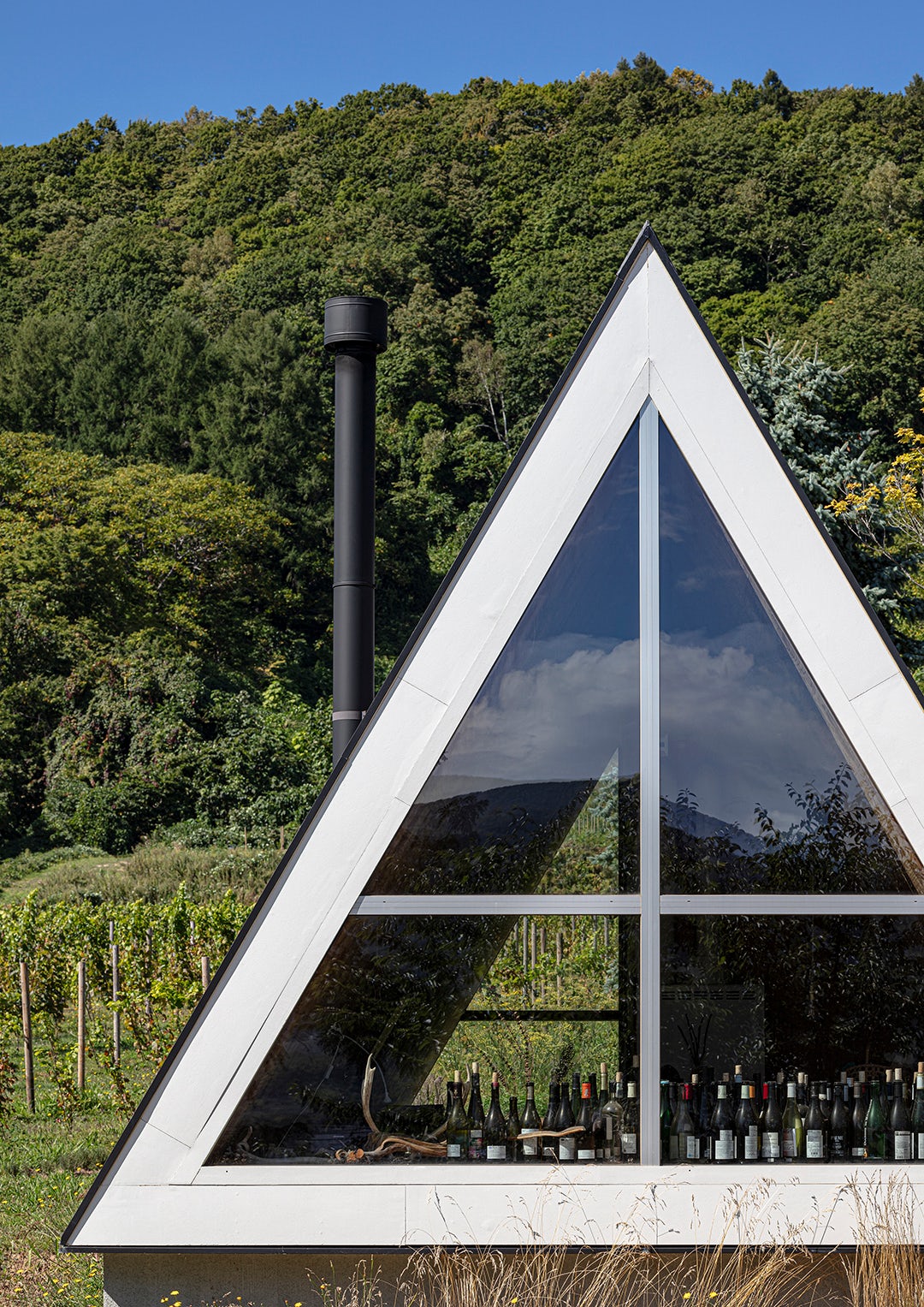
© SEISHO TAKASHI ARCHITECT’S STUDIO

© SEISHO TAKASHI ARCHITECT’S STUDIO
What do you believe is the most unique or ‘standout’ component of the project?
It is a simple structure guided by climate that has similarities with the ancient pit houses.
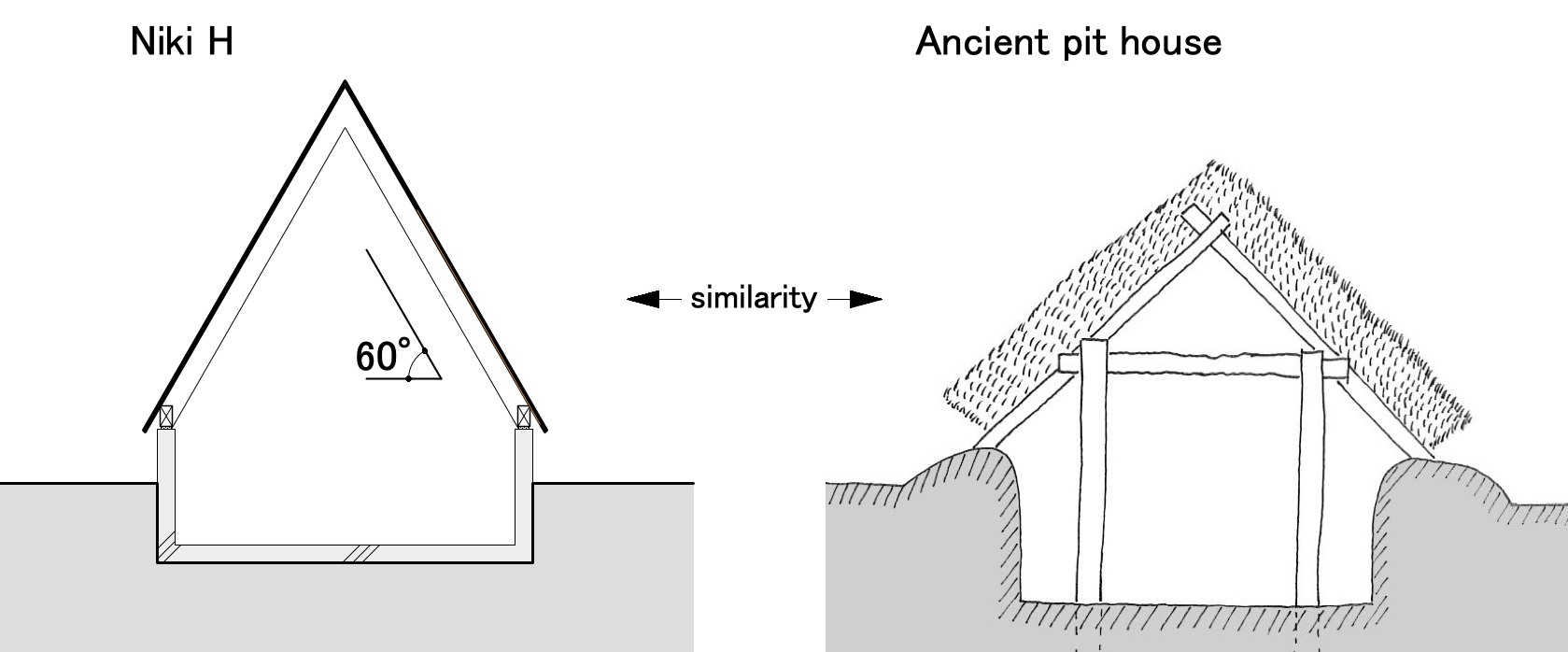

© SEISHO TAKASHI ARCHITECT’S STUDIO
What was the greatest design challenge you faced during the project, and how did you navigate it?
Creating the best contrast between nature and architecture.

© SEISHO TAKASHI ARCHITECT’S STUDIO

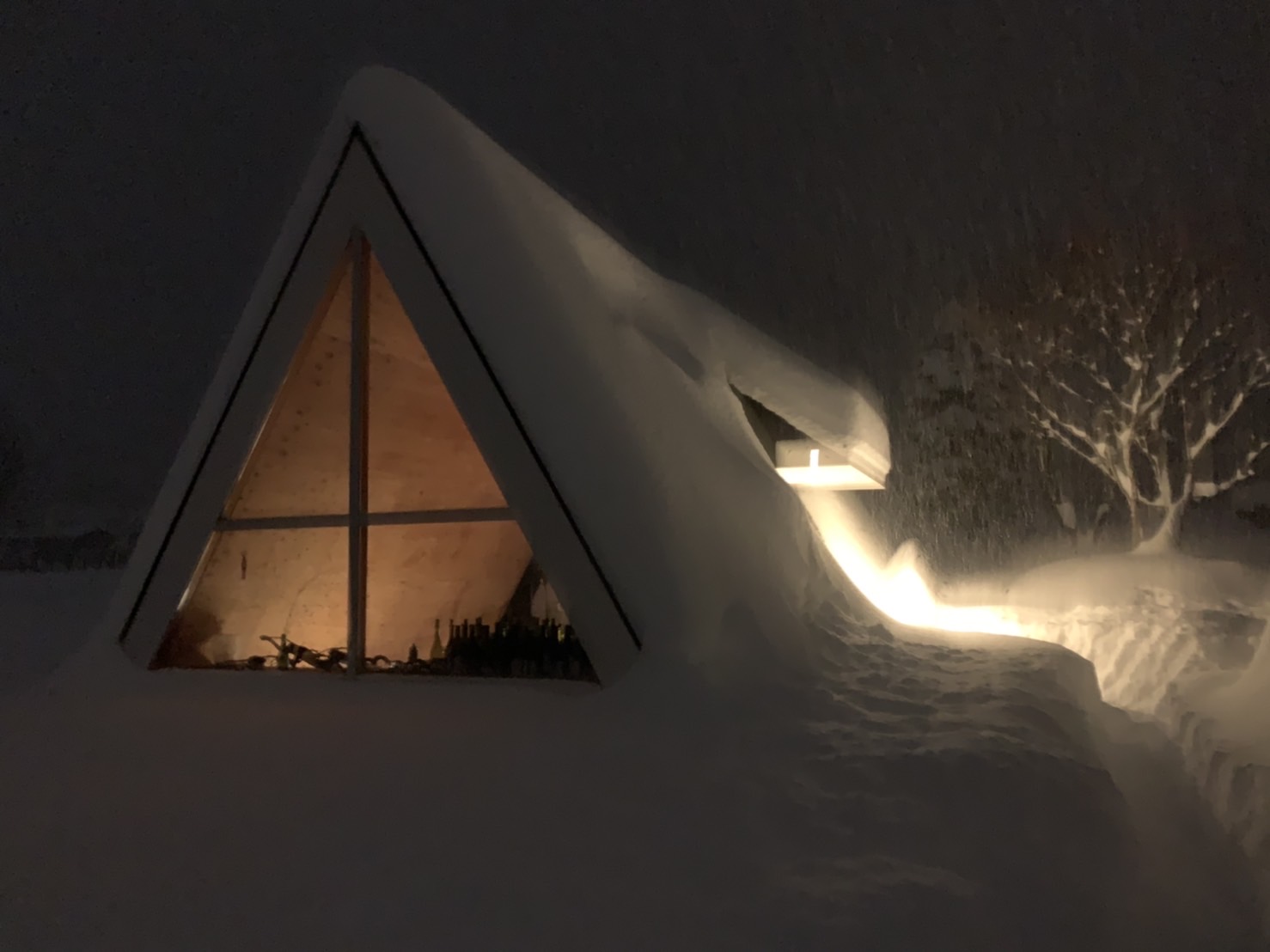
What drove the selection of materials used in the project?
The decision was based on careful selection of how the material responded to nature, life and time.

© SEISHO TAKASHI ARCHITECT’S STUDIO
What is your favorite detail in the project and why?
The triangular prism in nature. Geometric shapes, derived from the climate, create a comfortable tension with nature.

© SEISHO TAKASHI ARCHITECT’S STUDIO
How have your clients responded to the finished project?
They were very happy and have been living comfortably.
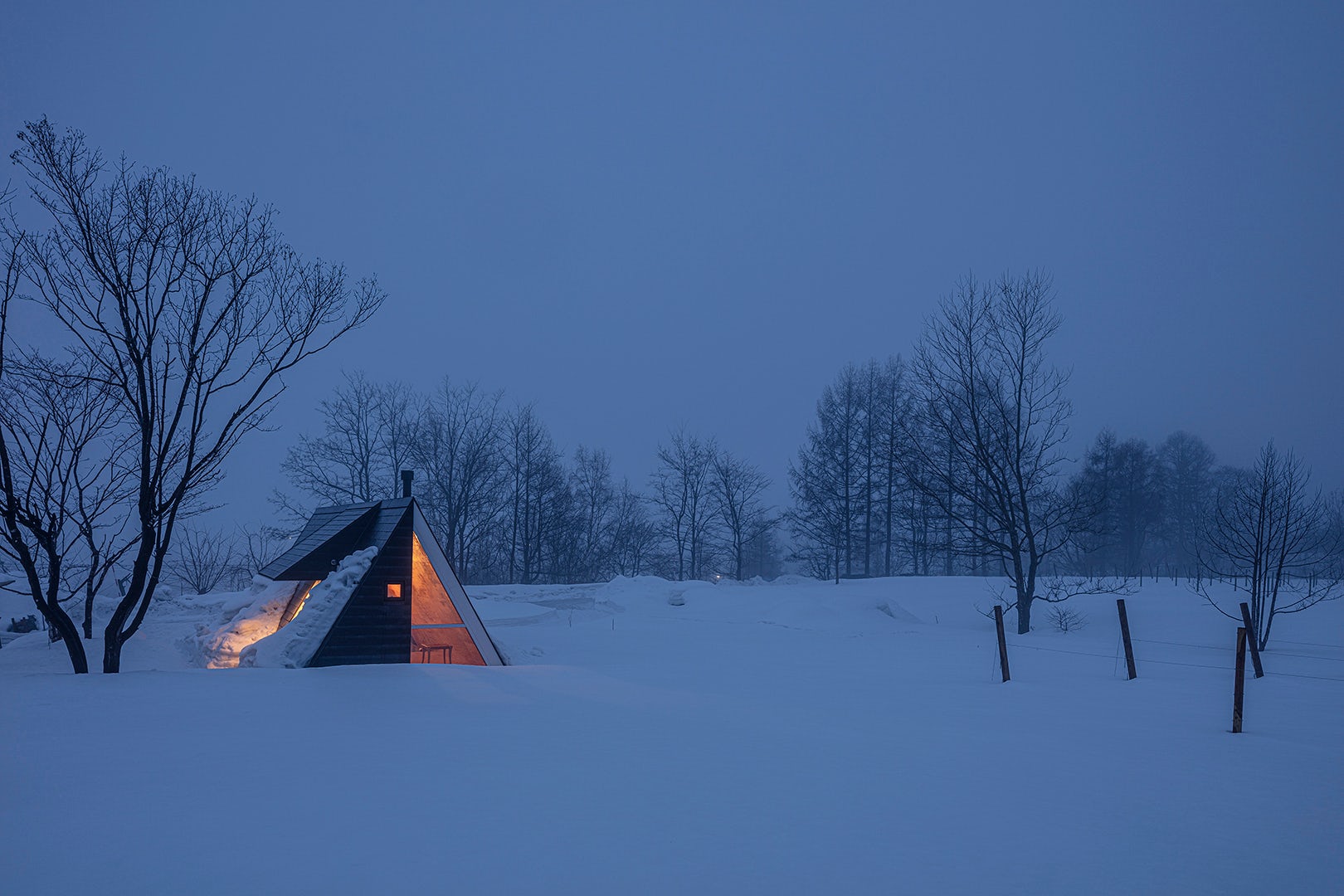
© SEISHO TAKASHI ARCHITECT’S STUDIO
What key lesson did you learn in the process of conceiving the project?
We learned about the relationship between nature and architecture as well as the connection between history and architecture.
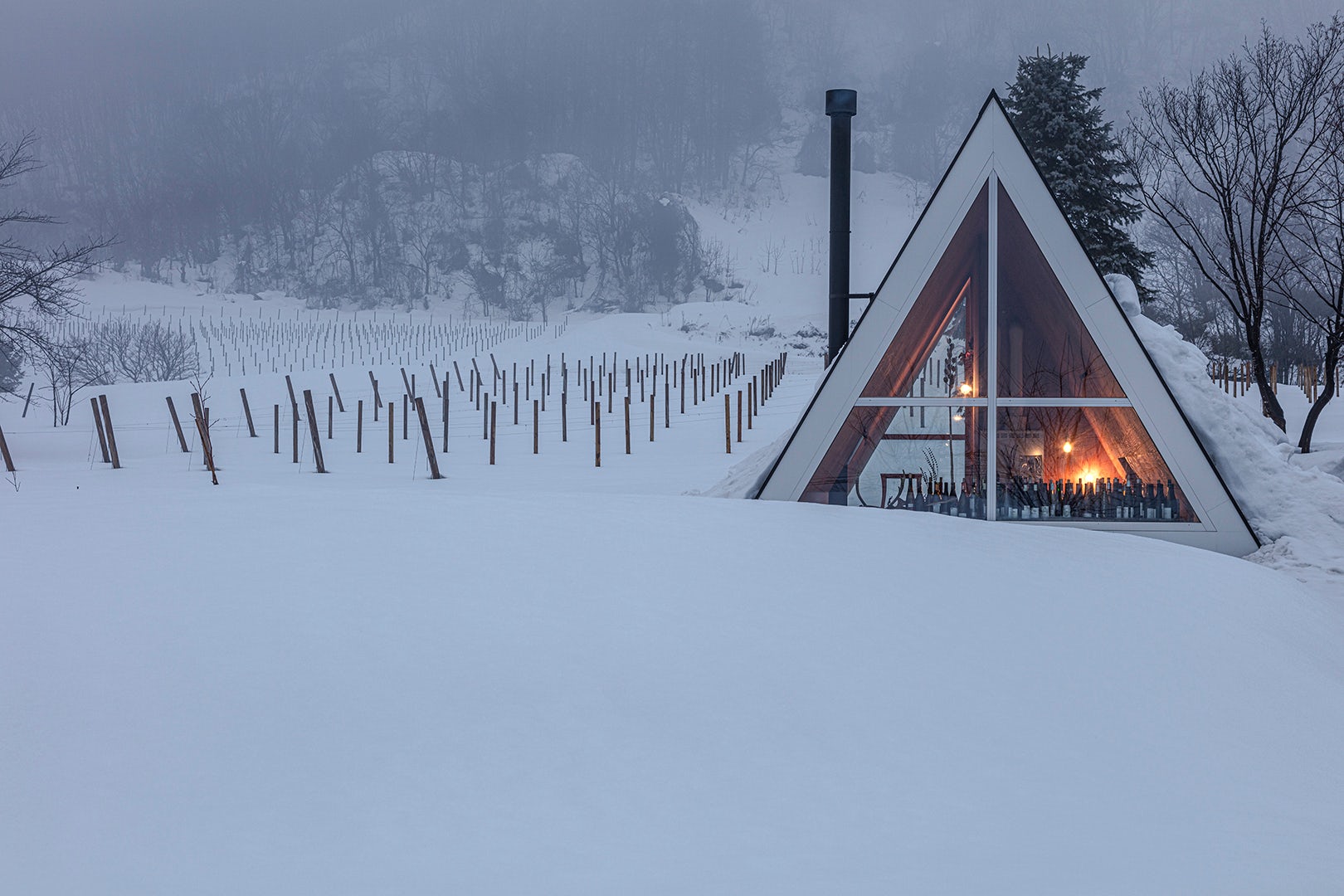
© SEISHO TAKASHI ARCHITECT’S STUDIO
How do you imagine this project influencing your work in the future?
Several projects are underway in the area, Niki. We hope to improve this area by bringing together nature, vineyards, wine, and architecture.
Team Members
Architect : Takashi Seisho + Kazunori Wakai / Structure Engineer : Takashi Baba / Contractor : Ohmoto corporation / Photographer : Satoshi Asakawa
For more on Niki-H, please visit the in-depth project page on Architizer.


