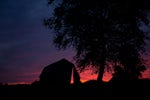Secret Sky // *Alibi Studio
Text description provided by the architects.
Secret Sky is the structural reworking of an existing underutilized barn that allows the sky to enter and permeate the building. The barn maintains its iconic and monolithic form while literally splitting into two volumes with a fully-walled passage between, left open to the sky. As a subtractive maneuver, Secret Sky takes a large volume out of the barn, while simultaneously adding a new space.
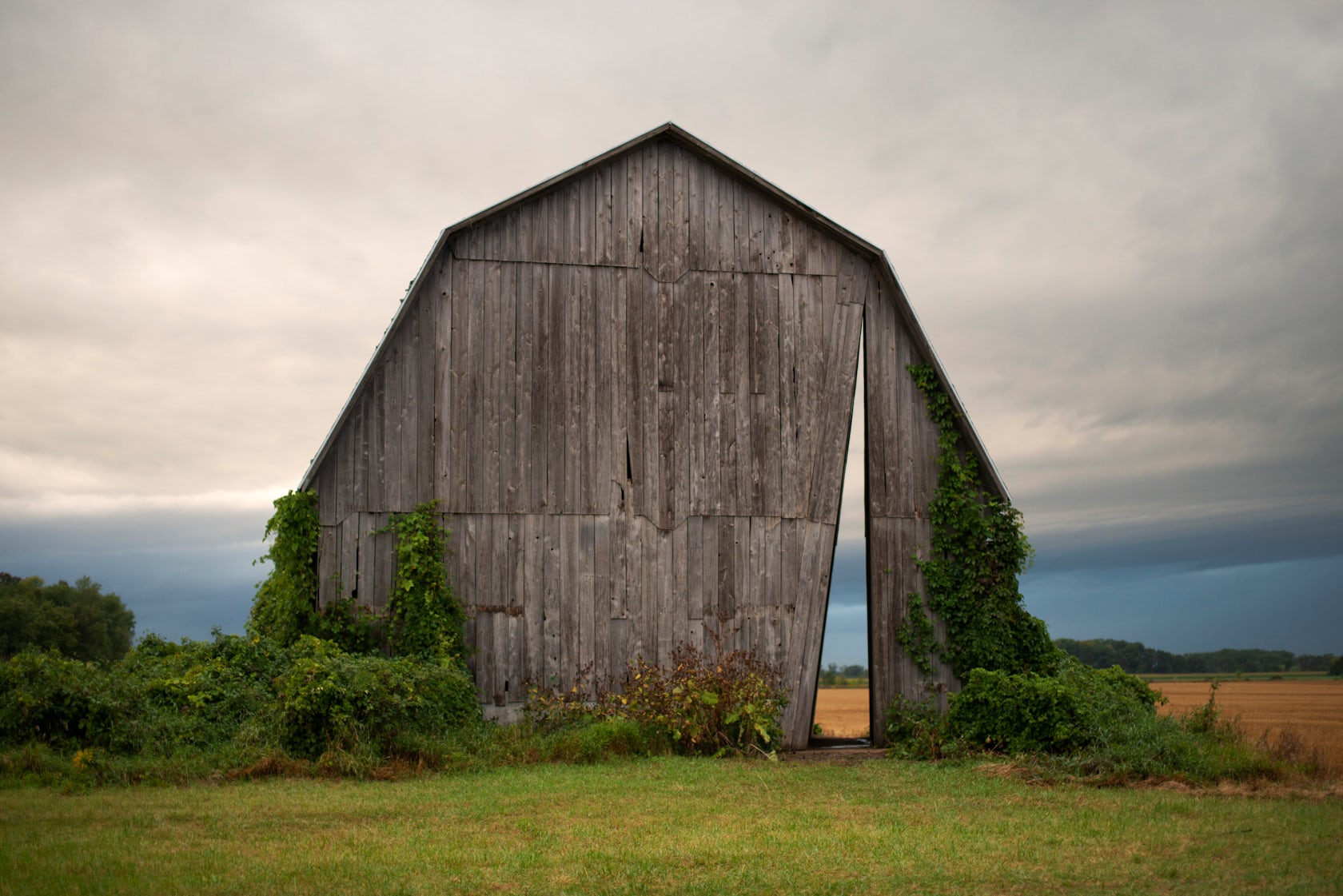
© *Alibi Studio
Visitors pass through the barn, while never being able to enter it. Internally to the barn, elements of the structure were reworked with new components added to stabilize this structural feat.
Secret Sky is the latest addition to an ongoing series of barn projects in rural Michigan commissioned by a regional non-profit organization, Great Port Austin Art and Placemaking.
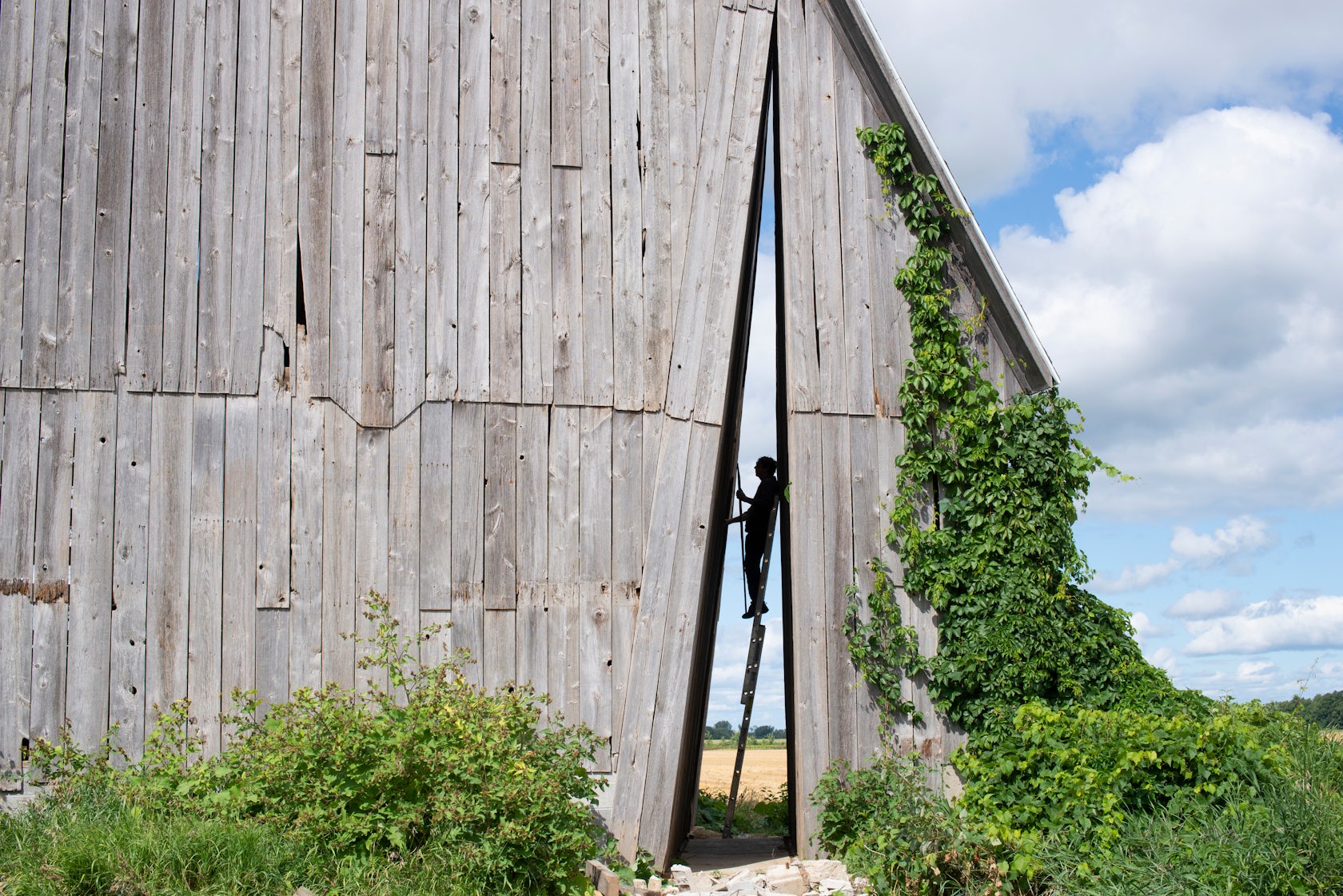
© *Alibi Studio
The larger ambition of this ongoing series is to creatively adapt unused barns in the Port Austin region to celebrate and save old wooden barns, common to this landscape, but slowly disappearing as new forms of building and tending to the land are advanced. The specific intention of the Secret Sky barn was to save the iconic form of the barn, while providing a space for visitors to experience and enjoy the setting of the vast land and sky.
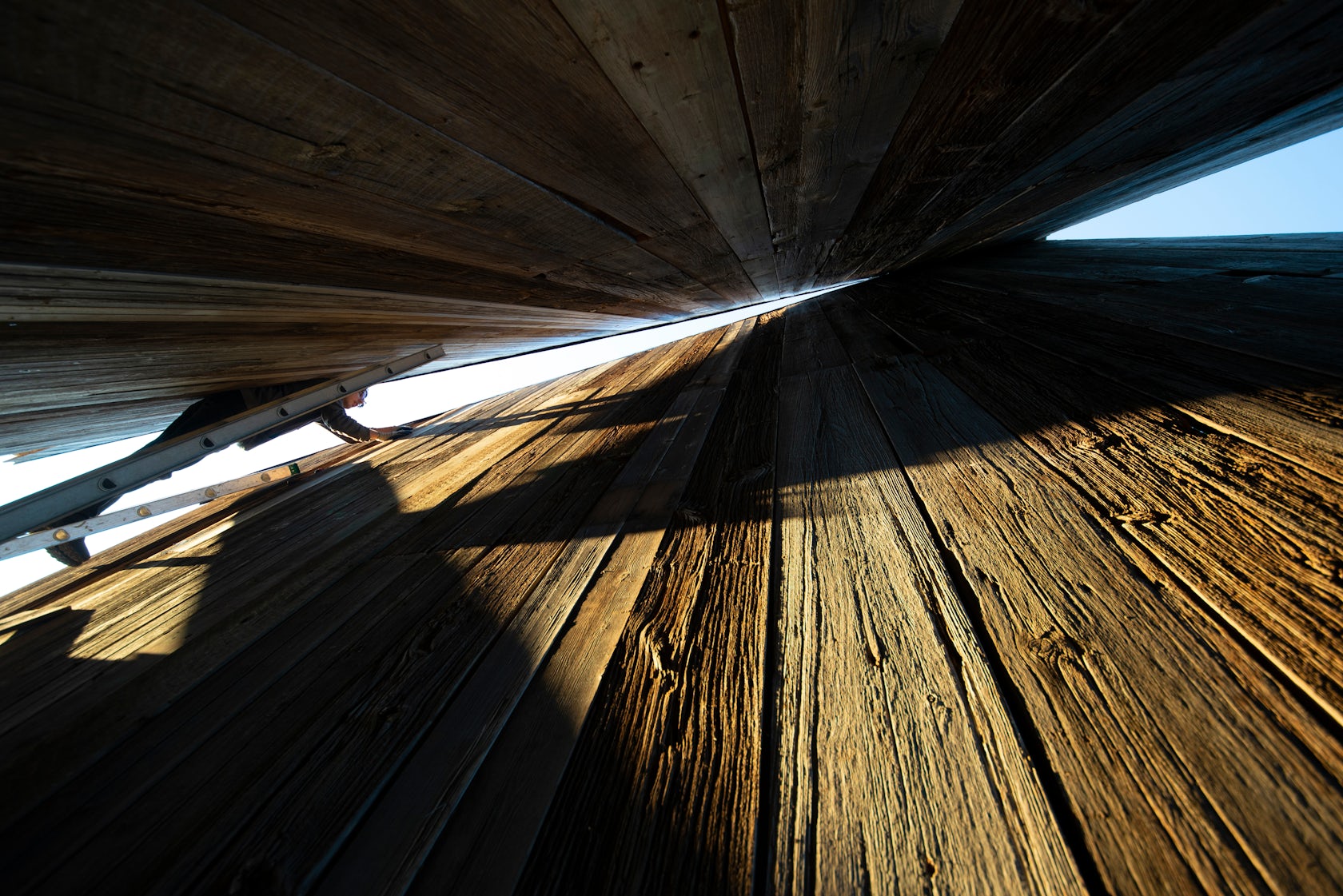
© *Alibi Studio
Solar panel and a custom sensor that monitors the fall of twilight control the lights for the nighttime effect.
Surrounded by crop fields that have changed hands and uses, the existing barn was no longer needed for its original use of housing farm animals and equipment. The original barn, a recognizable and nostalgic form in the landscape, was left unattended, but cherished as an old building familiar to the area.
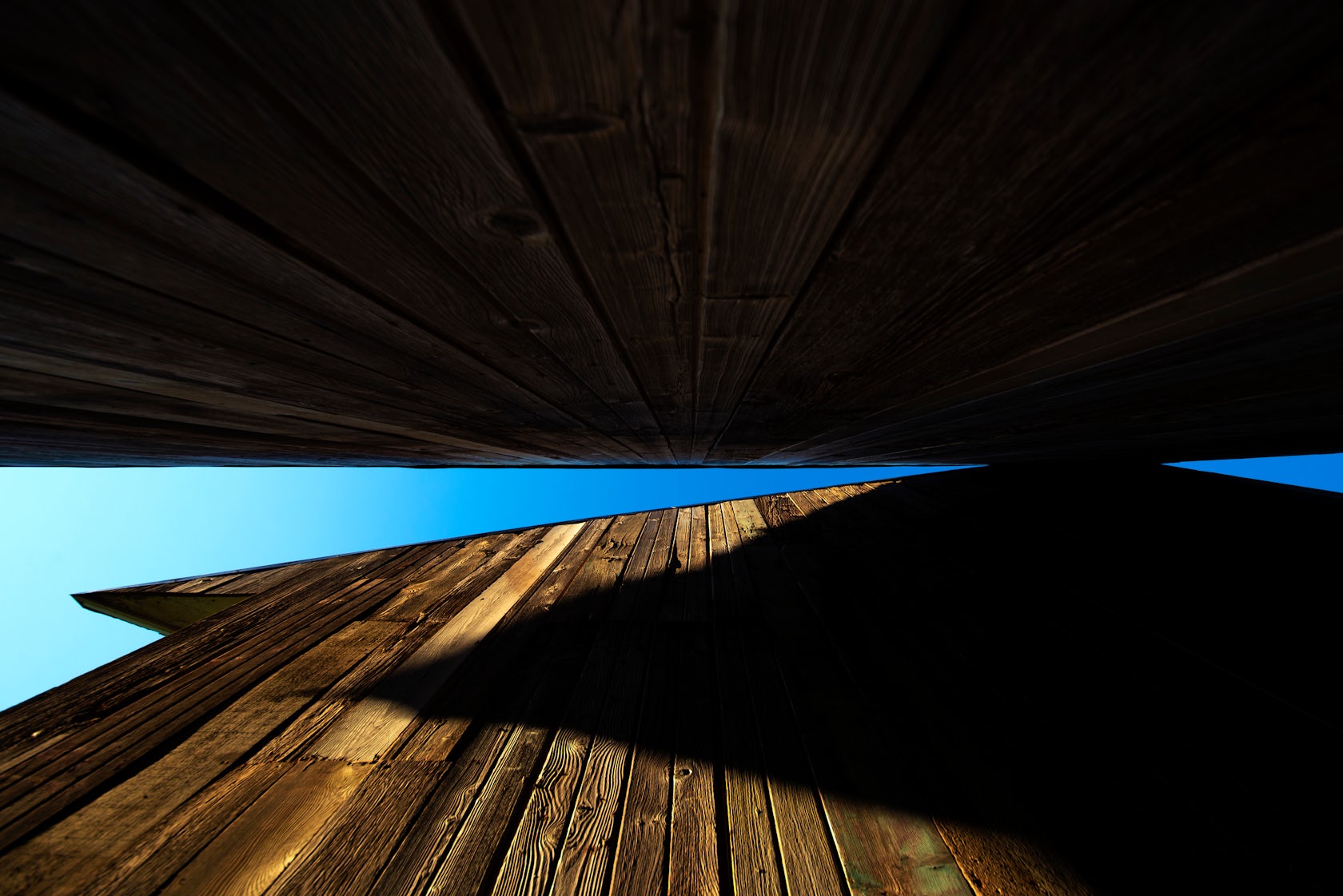
© *Alibi Studio
As it was, it needed structural maintenance and attention to save it from crumbling in the near future. The design was created and constructed while simultaneously tending to the existing barn through cleaning and structural modifications. In this manner, the physical work was in tending to, and caring for the barn.
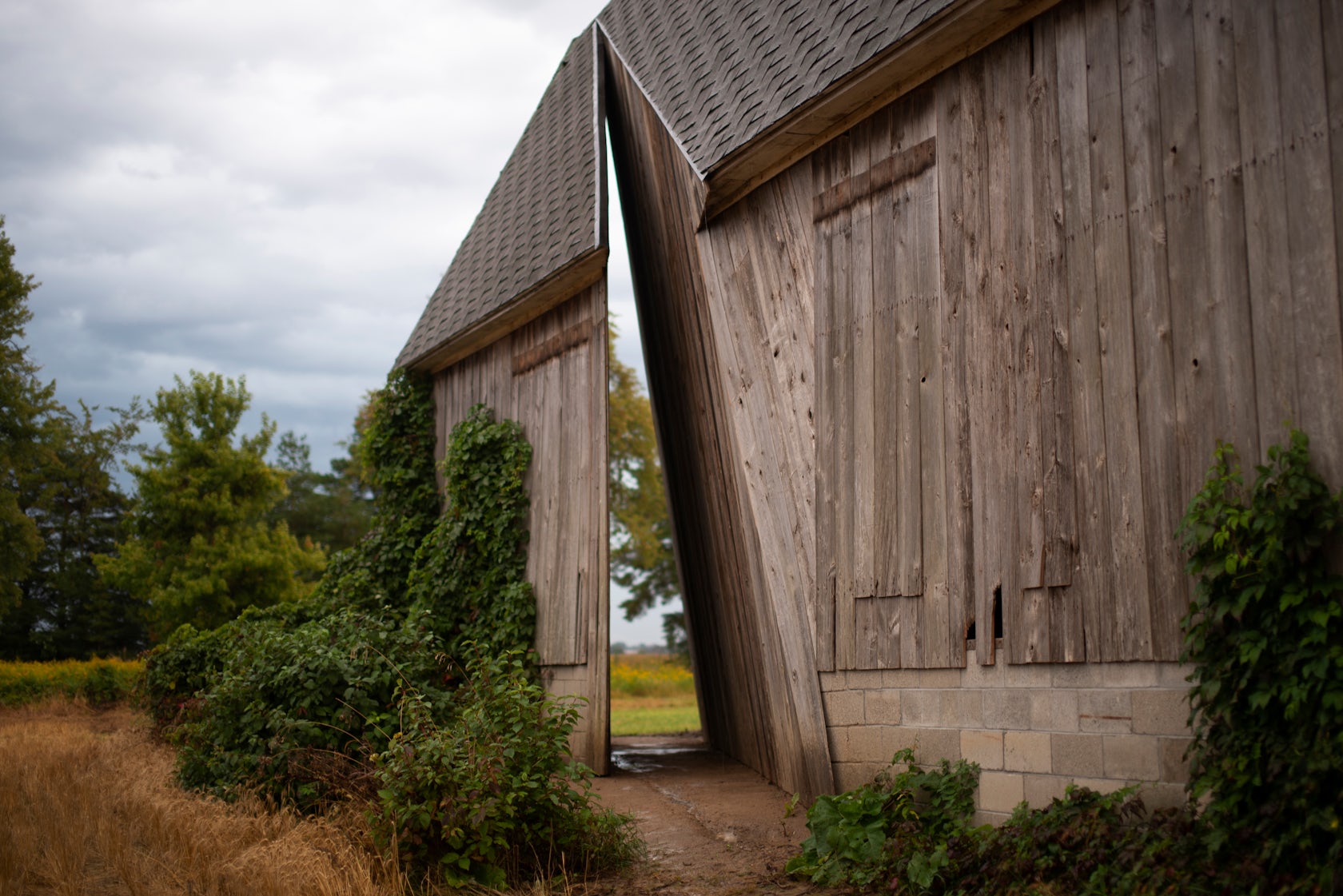
© *Alibi Studio
The work within Secret Sky carefully and patiently reused and reworked the material of the barn. This included tending to elements that needed support or replacing, reconfiguring old floor beams into sistered columns, and salvaging ever piece of siding from within the barn and a neighboring down structure. The designers of the barn all did the site work and became the construction crew for Secret Sky, growing intimate with the building, and working with the existing materials and details of the barn as a means to make on-site decisions.
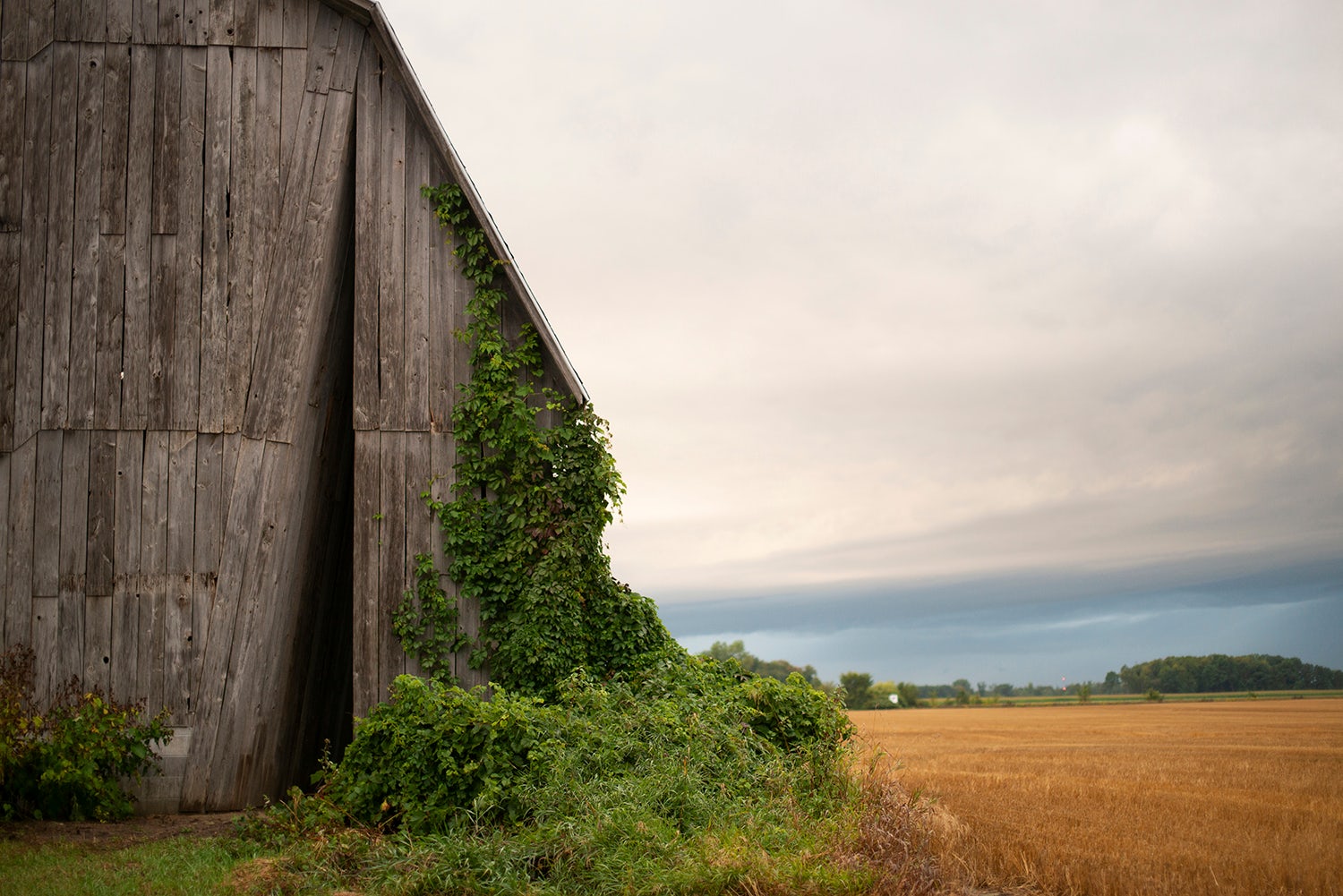
© *Alibi Studio
Alibi Studio, along with construction and engineering support from EtC Construction Services and Sheppard Engineering, designed and constructed the Secret Sky by hand.
Much of the work went into restructuring the barn so that two major beams and one major column could be removed, allowing for the full optical effect of seeing through the barn.
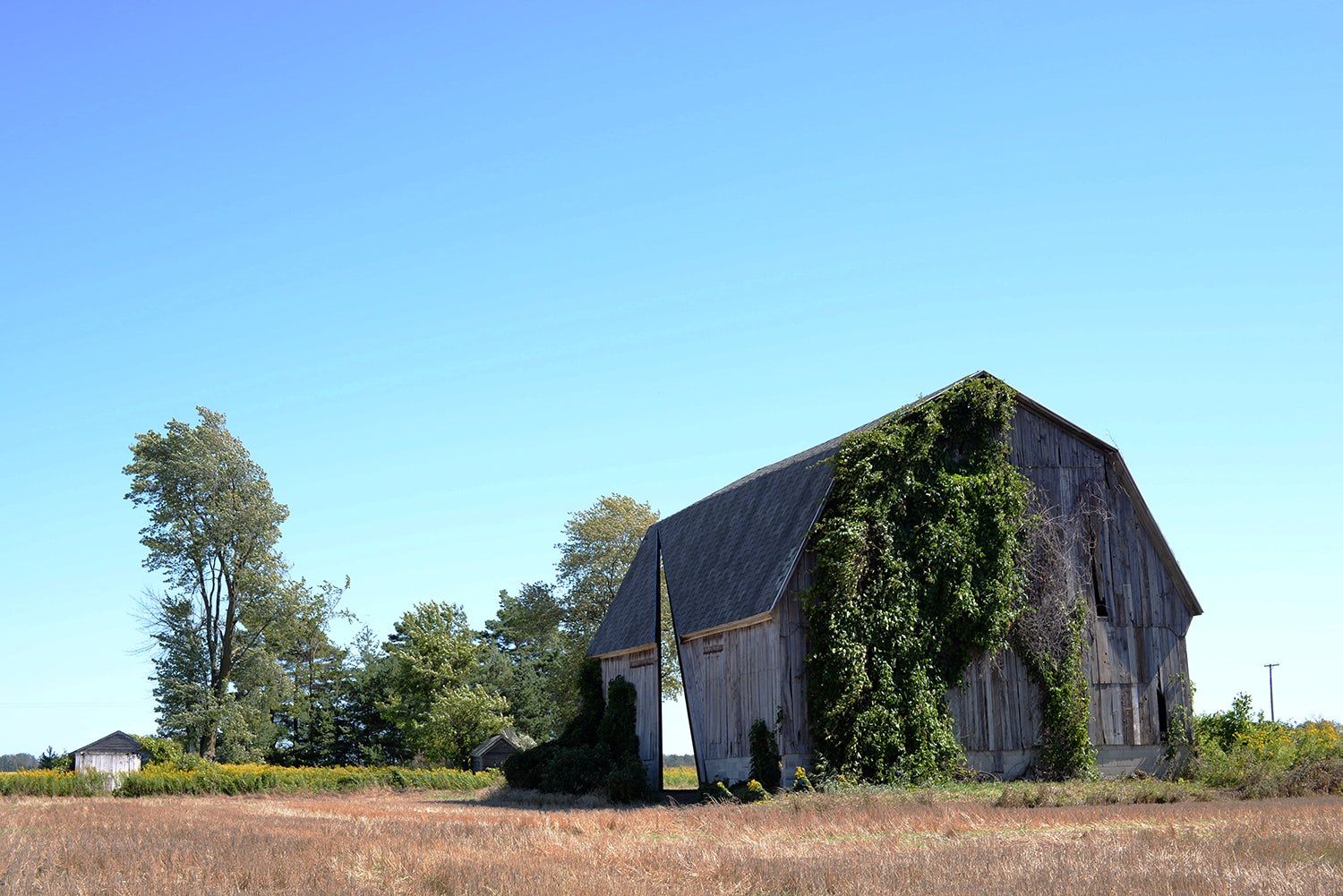
© *Alibi Studio
The siding of the barn literally wraps in a pulls through such the occupants are entering the space of the original barn while still remaining exposed to the sky above. Full walls were created within this slice to make it a space of its own, using siding salvaged from a nearby barn that was downed in a windstorm.
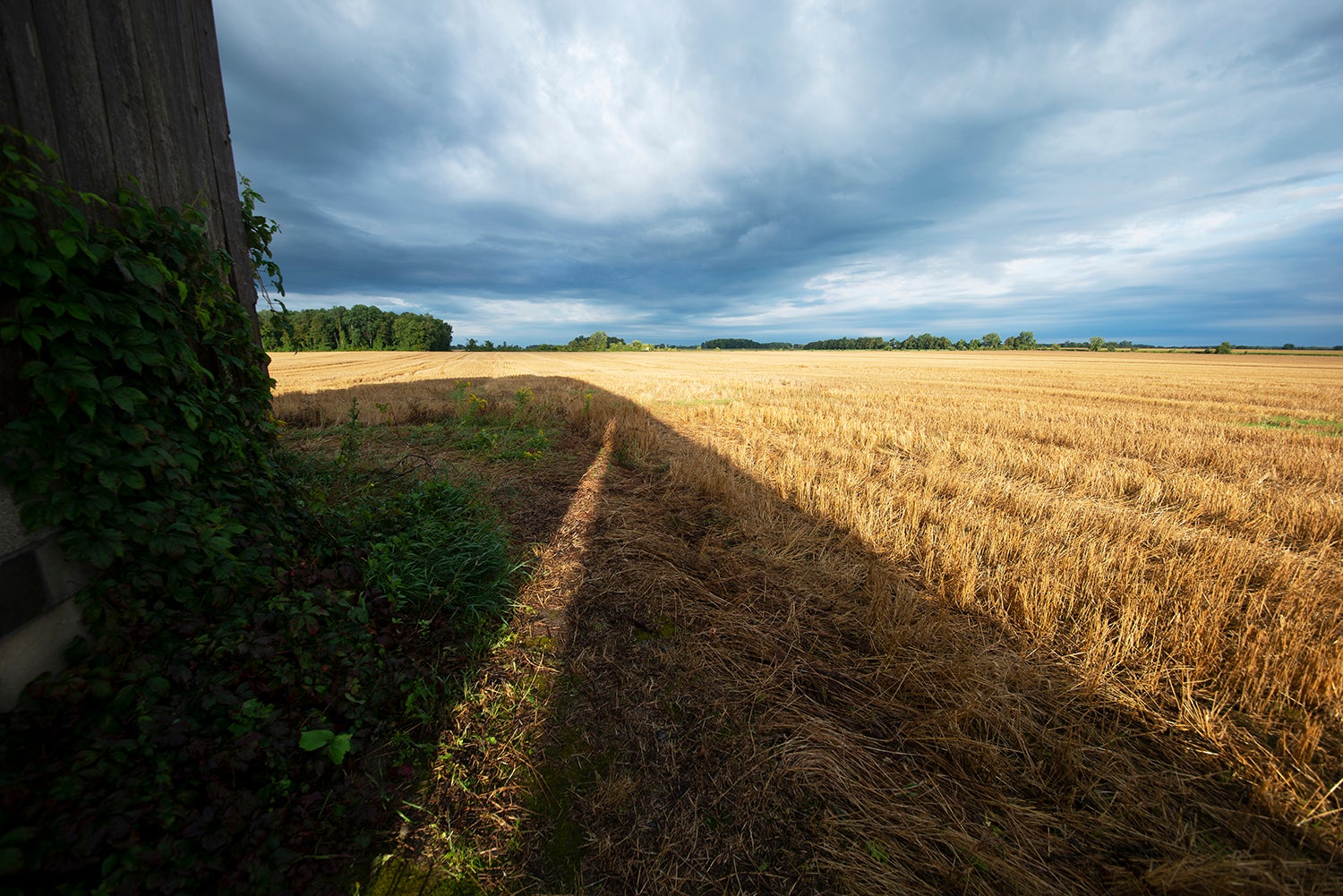
© *Alibi Studio
In this manner, two barns were transformed by creating an architectural maneuver that merged building and landscape as a gift to the sky.Project Team:Catie Newell (Alibi Studio)Charlie O’Geen (EtC Construction Services)John Gruber (Sheppard Engineering)Alibis: Maksim Drapey, Julia Jeffs, Oliver Popadich, Kelly Gregory, and Ryan CraneyJames Boyle, Chris Boyle, Cindy Patrick, Brandt Rousseaux, Carl Osentoski (Greater Port Austin Art andPlacemaking);Pete Maley (bricklayer)Terry Boyle (volunteer lead) with Mike Chin, David Gilbert, James Schmalenberg, Tom Schmalenberg,Done Jones, Carol Breitmeyer, Chip Newell, Esther Yang, Scott Hocking and Jon Rees (volunteers)Phil Cooley and Paul Arnet (construction support)Reworking the iconic structure of the existing barn, Secret Sky allows the sky to enter and permeate the building.
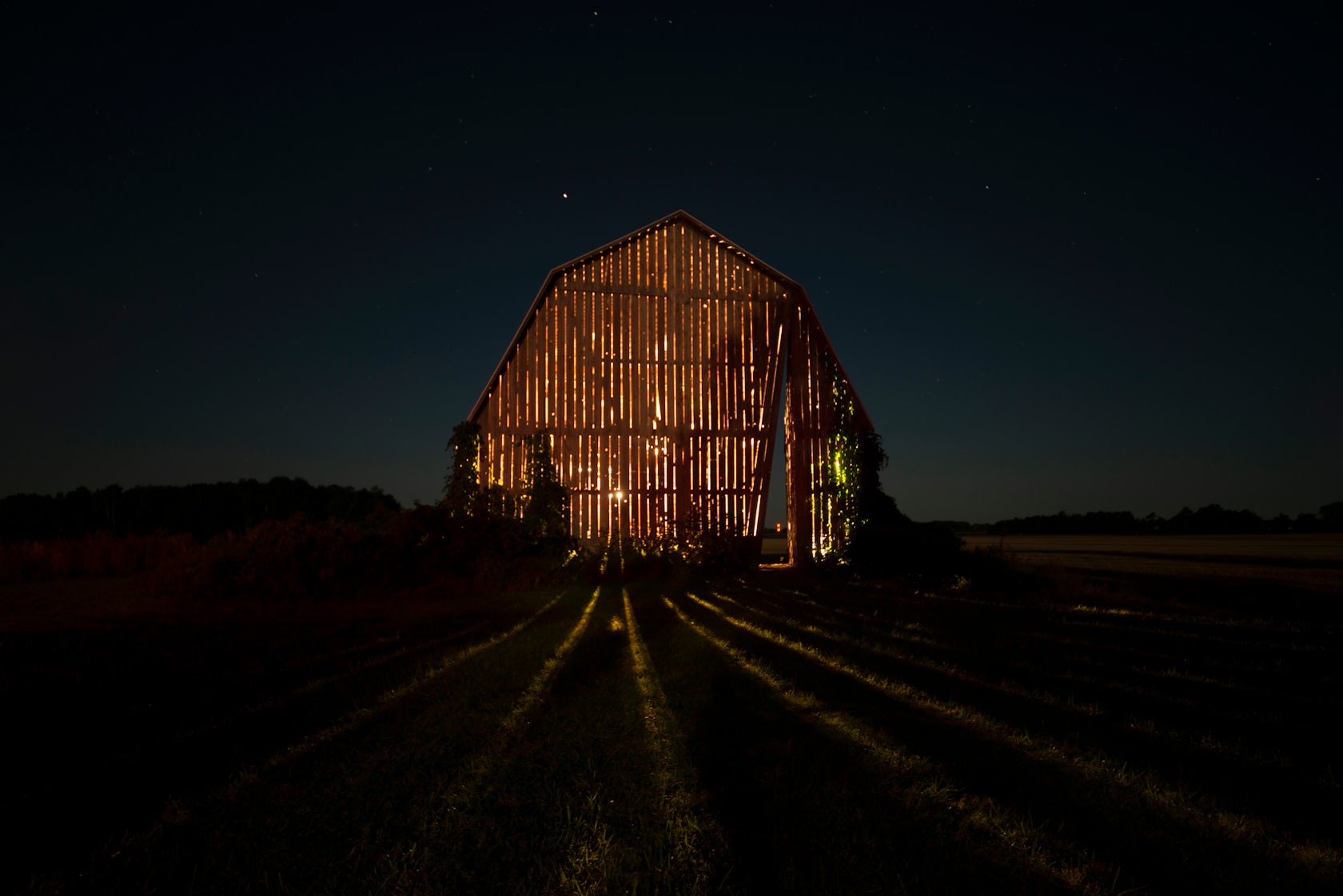
© *Alibi Studio
By day, the visitor sees the patterning and intricacy of the barn walls, juxtaposed with a massive cut that lets the daylight pour through. At night, the work glows from within, acting as a large-scale lantern in the landscape and casting long shadows across its surroundings, giving light and dark back to the sky..
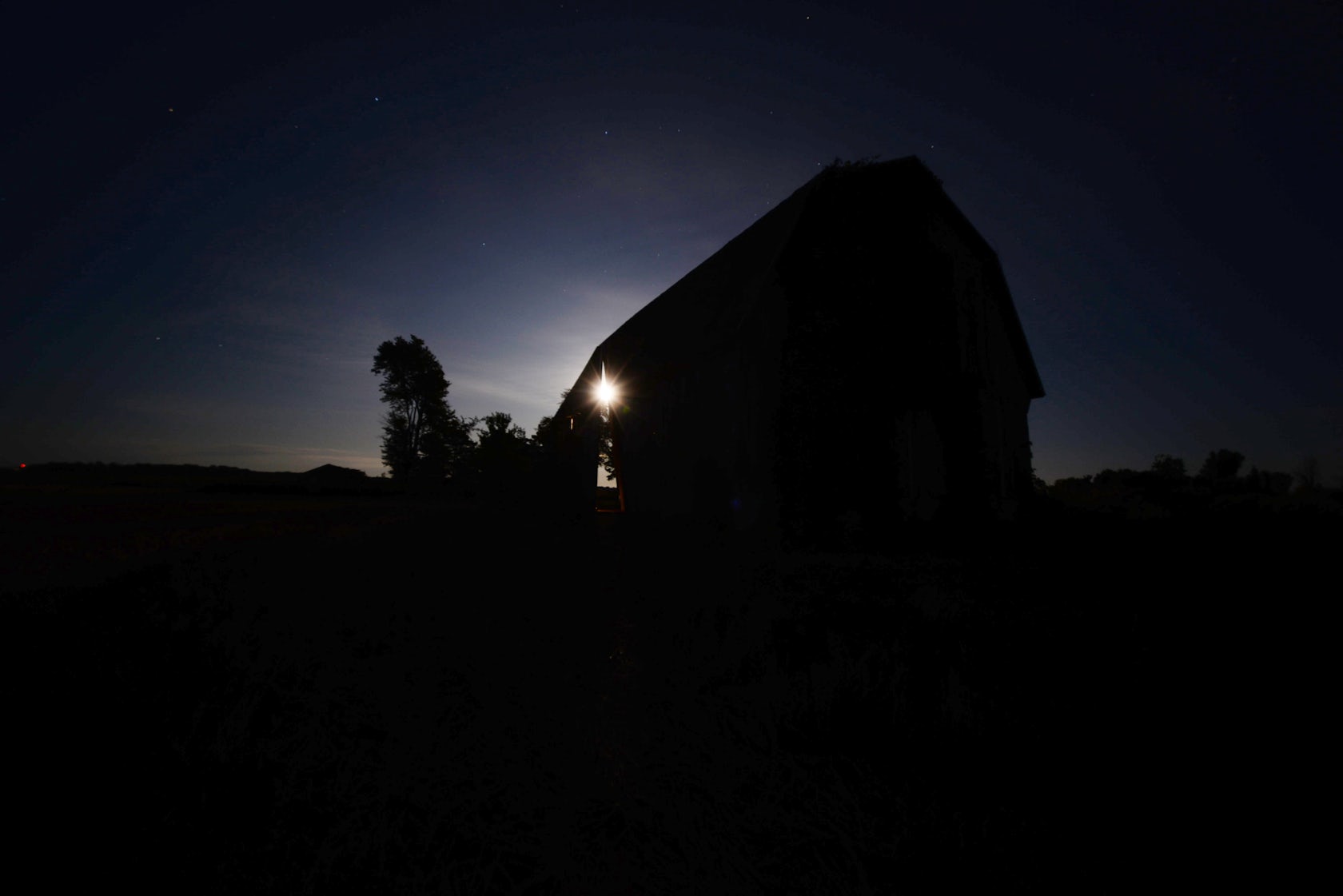
© *Alibi Studio

