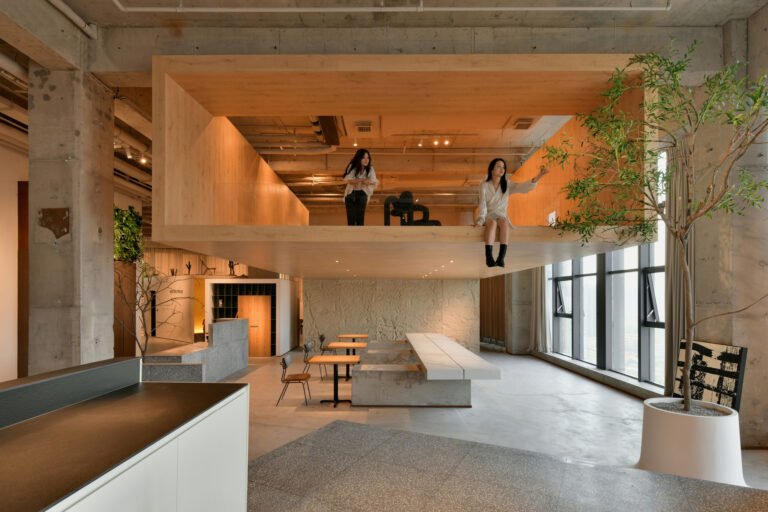SDL Nursery // HIBINOSEKKEI+Youji no Shiro
Text description provided by the architects.
This is an interior project for a nursery school in Guangzhou for 0–6-year-old children. In high-rise building which has limited floor space, it’s difficult for children to create plays that stimulates five senses. But in this nursery school, children can feel nature in daily life and create spontaneous play and multi-directional communication by the following approaches.It’s low partitions and glass wall that divide classrooms.

© HIBINOSEKKEI+Youji no Shiro

© HIBINOSEKKEI+Youji no Shiro
Dividing vaguely with low partition makes people free from a feeling of pressure but gives a feeling of freedom even in narrow space. Low partition makes teachers easier to watch over children’s activity, and at the same time it makes children concentrate on their imagination world in playing. Also, through windows between classrooms children can have communication with friends playing in other class.
Generally, the floor of built-in nursery school is flat so that they cannot have up-down motions like ‘climb’, ‘climb down’, ‘jump up’, ‘jump down’ and so on in daily life.

© HIBINOSEKKEI+Youji no Shiro

© HIBINOSEKKEI+Youji no Shiro
But in play corners of SDL Nursery there are many steps where children can take exercise while playing. By playing in this environment, they can improve their body balance and physical strength naturally.Moreover, the terrace is a place for them to feel nature like sunlight, wind, water and green. In the terrace, there are planter, playing hut, pool and sandbox so that they can think by themselves and play creatively.

© HIBINOSEKKEI+Youji no Shiro

© HIBINOSEKKEI+Youji no Shiro
A cafeteria connecting to the terrace can be used for multi-purpose. Children have lunch there, teachers have a meeting and rest, and parents have communication with teachers and other parents. Thus, it’s designed as the place of comprehensive educational support for the local community.
In these approaches, the limited space can be used flexibly and SDL Nursery is the place where children can create plays by themselves and also children, teachers and parents can have more communication each other..

© HIBINOSEKKEI+Youji no Shiro

© HIBINOSEKKEI+Youji no Shiro


