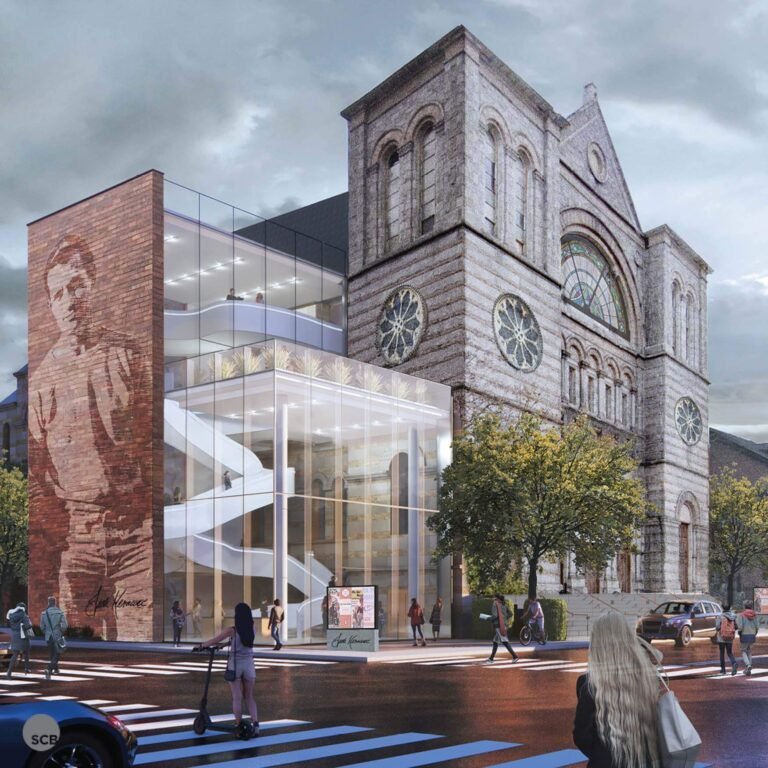sculptural staircase meanders within giorio casa store in china
Catanian shapes Giorio Casa store in china
Madrid-based interior design firm Catanian was commissioned to shape an exhibition space in the Chinese city of Xuzhou, in order to host the Italian brand Giorio Casa. Over the past decades, since the brand was founded in the city of Turin in Italy, the Italian life scenes have been reproduced in many other cities around the world in the context of global economic integration.
Hence, the design team sought to form a peaceful neat space with references to ancient Rome aesthetics. ‘Taking a glance at the Roman Empire, you may see pedestrians, carriages and horses passing through the Palatine Gate, and the rovers, assembly, statues, churches and parliament centers all gathering in the central square — the centripetal layout still has its power till this day,’ describe the designers. 
all images by Jin Weiqi
a sculptural staircase twists within the atrium
The interior designers opted to create a harmonious spatial layout reflecting stillness, various life scenes, and traditional elements. Thus, they added a square pond made of two groups of black fiberglass to welcome visitors to the heart of the space. The atrium is surrounded by European-style arched facades built in bricks, offering a visual interaction between the areas. This way, the various functions are integrated into a charming and inviting square.
In order to lighten the robustness of the material and produce a sense of ceremony, a white spiral staircase meanders within the atrium, connecting the two levels. Its sculptural shape offers freedom to users to wander around exploring the different spaces. Still, according to the map, it simultaneously serves as the starting and ending point of the tour.
scenes are unfolding behind the arches
Going one step beyond the conventional business scenarios, the designers decided to show a space that incorporates people, products, and scenes through interaction. Based on the Chinese culture and the traditional Italian architectural styles, Catanian built the atrium with bricks in an indoor space, emphasizing openness and inclusiveness at the same time. While visitors walk around with peace of mind offered in the atrium, various scenes are uncovered behind the arches, prompting guests to imagine different stories in their minds — a gesture that testifies to the power of the space.
As they stroll into and out of different backgrounds, they will have viewed the products, and most of the selling job is already done in the process. Hence, the atrium is transformed into a functional artwork in a definite form, creating an everchanging experience, emotions, wisdom, and energy, delivering harmony between people and the environment. According to the team, in the future, the city and people’s experience will be reflected in the architecture and space design. The history, memories, and spirit will be instilled into the building of commercial spaces, which will release perpetual vitality and create lasting value.


accessible from all directions just as a transportation hub



