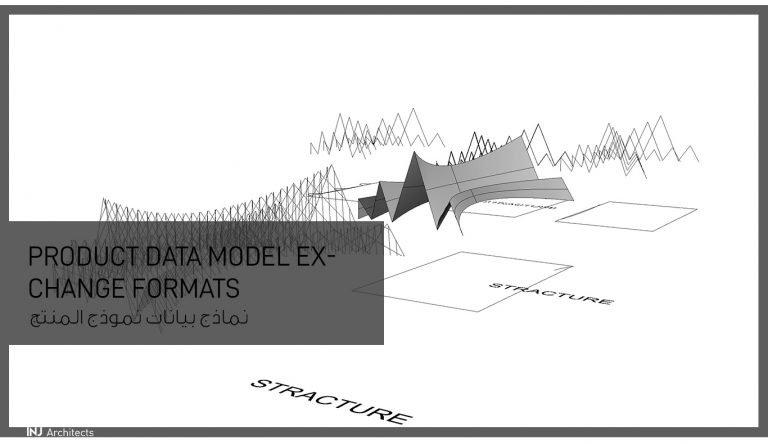SCRAP HOUSE: BICYCLE FRAME HOUSE // TJSO ARCHITECTS
Text description provided by the architects.
The Philippines is a rich country by economic statistics based on GDP. Ranking 36th in the world; 13th in Asia; 6th in southeast Asia and 3rd in the ASEAN nations and yet, the Philippines has a majority of low-income earners which consists of 58.4% of its population. This figure only shows that the social scales are not balanced, with the rich and the middle-income classes sharing most of the spending power.
I decided to locate my competition entry inside one of the many posh private suburbs in the country because I wanted to create a dialogue.

© TJSO ARCHITECTS

© TJSO ARCHITECTS
I wanted to build my case and show the high-income earner that beautiful architecture need not be expensive. That an architect can turn even the vilest of materials into a wonderful piece of art and architecture. That one need not spend excessively just to have a “stylish” roof over their head.

© TJSO ARCHITECTS

© TJSO ARCHITECTS
In short, I wanted to discourage their excesses and teach them to make use of scrap and try to give it a second life. Anyway, that is actually what all the low income earners in the slums do just to have a shelter to live in, they recycle scrap sheet of metal, scrap pieces of corrugated roofing a tire rim or an old bicycle frame to put on top of the recycled roofing so it will not get blown away during a typhoon.
In this project, I decided to make use of old shipping containers as part of the body of my house and the lap pool, scrap checkered steel plates as stairs and walkways, scrap bicycle sprockets as part of the railings and main entrance door and foyer which will be welded together with the help of scrap I-beams inside, that will serve as support and reinforcements.

© TJSO ARCHITECTS

© TJSO ARCHITECTS
The house is oriented along the North-East side and South-West side because that is the prevailing wind direction in the Philippines. A Central courtyard will provide an excellent passive cooling effect all year round, with the North-East wind blowing during November all the way thru May and the South-West wind blowing from June thru to October.

© TJSO ARCHITECTS

© TJSO ARCHITECTS
Because some parts of the house are facing West, scrap bicycle frames will be welded together to act as cage-like structure that will serve as an interesting brise-soleil that can shade parts of the house against the hot afternoon sun. This ingenious use of the bicycle frame creates a “sculptural crown structure” and is the highlight of the whole composition.

© TJSO ARCHITECTS

© TJSO ARCHITECTS
This competition has truly been an awakening for me as well. The competition theme and briefs challenged me to go “outside the box”. I will come out of this competition with a renewed sense of purpose and conviction and I will never look at scraps the same way I did before..

© TJSO ARCHITECTS

© TJSO ARCHITECTS





