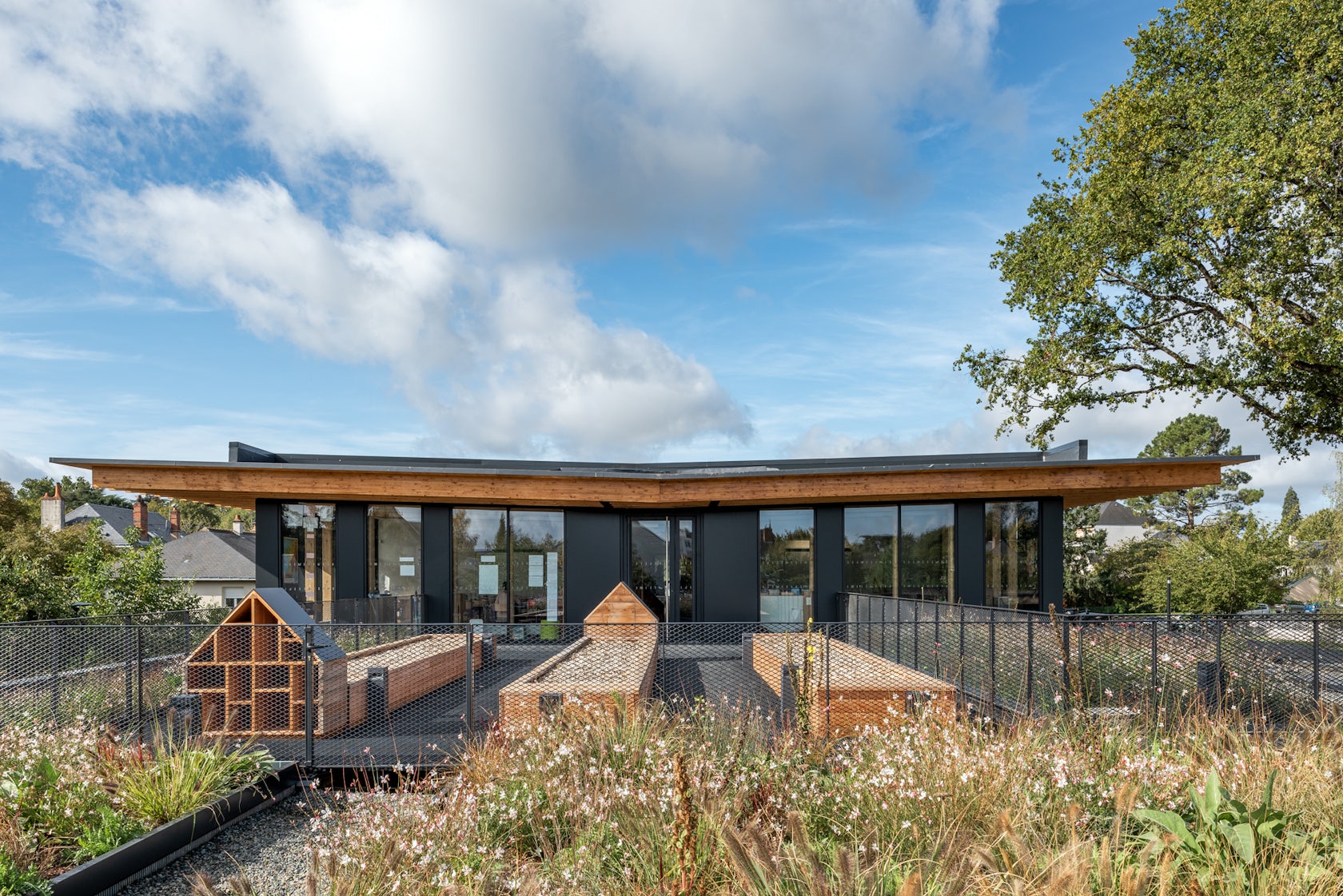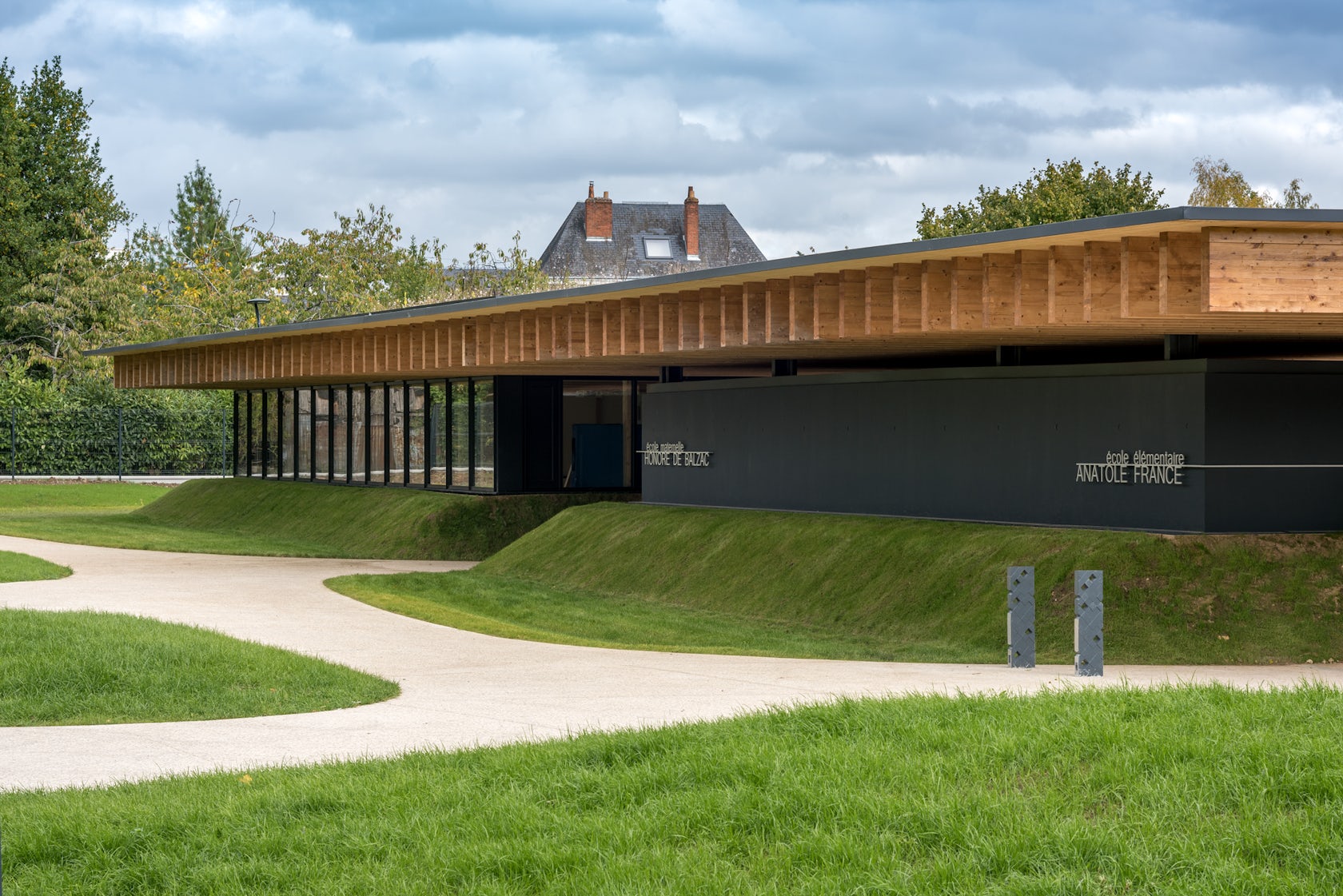School complex with gymnasium // marjan hessamfar & joe verons architectes associes
Text description provided by the architects.
The project, located in the Parc de Montjoie in the centre of the town of Saint-Cyr-sur-Loire, comprises 5 nursery classes, 8 elementary classes, an after‑school facility, a catering unit and a sports facility designed for pupils and associations.
We were eager to design a building that combines architecture and landscape, providing a sense of visual continuity between the landscaped park and the building.

© Jean-François Tremege

© Jean-François Tremege
Seen from the entrance to the Park, the massing highlights the horizontality of the layout. The building features large roof overhangs that form a sheltered walkway and covered areas all around the building. Greenery plays an essential role in the appearance and layout of the building.
The spirit of the project is also expressed through the materials used: wood, concrete and metal.

© Jean-François Tremege

© Jean-François Tremege
Seen from the outside, the use of metal makes for a sleek contemporary look that contrasts with the very warm feel of the pale coloured wood inside. The building’s uninterrupted façades alternate glass and metal and are punctuated by greenery. The metal structural elements alternate with wooden beams, giving a rhythmic feel to the façade.

© Jean-François Tremege

© Jean-François Tremege
The use of metal and glass makes it possible to combine an elegant structure with a high degree of transparency, subtly integrating the building into the landscape..

© Jean-François Tremege

© Jean-François Tremege


