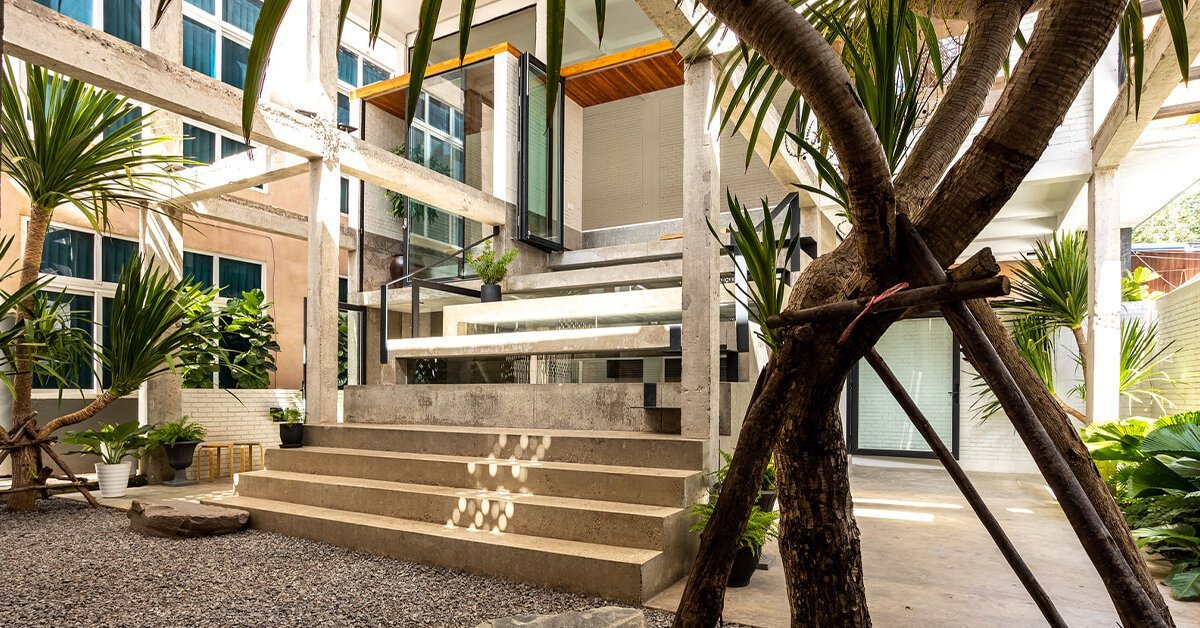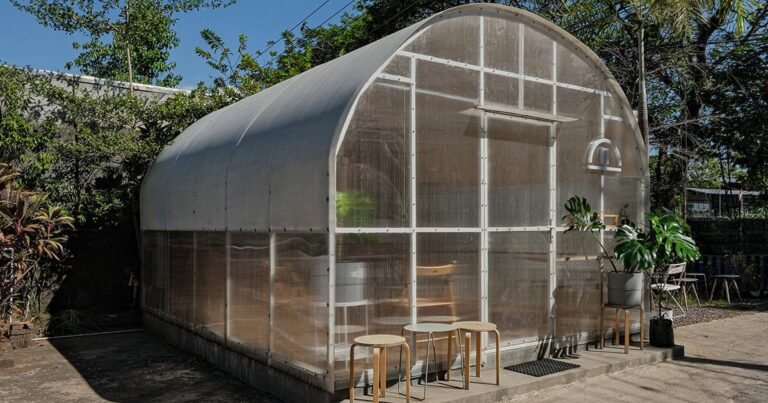saola architects transforms household home into semi-public, cultural hub in laos
unveiling ‘sculptures of space’ by saola architects
‘sculptures of space’ is a hybrid building in vientiane, laos, accommodating a family house and an artist residency program. led by saola architects, the project offers its owners the opportunity to live and work outside their usual environment — providing them time and space to reflect, research, and produce.
context wise, the structure is surrounded by abutting buildings and sits next to a small dead-end alley. its interiors, meanwhile, are marked by a bold and uniform volume, with breeze blocks from the colonial era. despite having an initially sober design, the house was heavily disconnected from the outside world for the sake of utmost comfort and privacy. in response, the architects reinterpreted the existing layers by freeing up space, establishing a connection with the surroundings, and altering the layout to make room for a semi-public gathering point where socio-cultural activities can unfold.
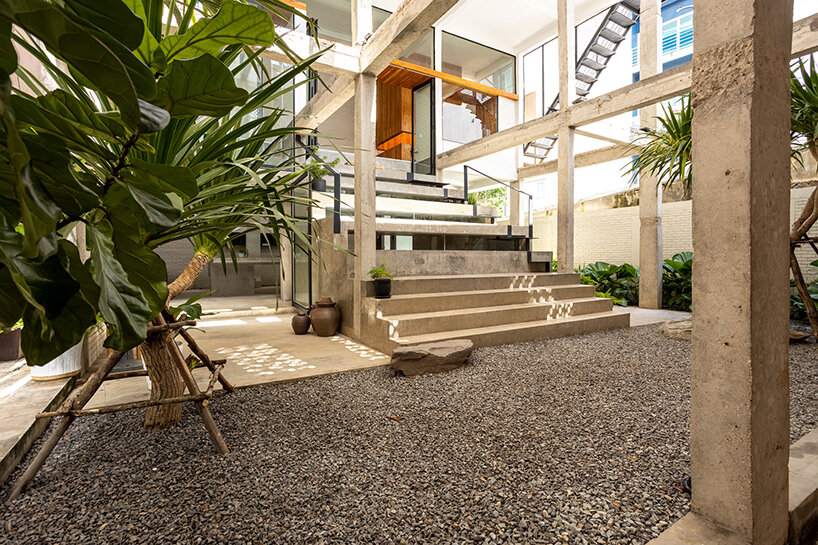
all images © francois hervy
redefining spatial relationships and the role of a family house
the team at saola architects began by carving out the existing volume across horizontal and vertical planes to create one big void spanning all three floors. this new opening allows for wind and natural light to penetrate the heart of the building. furthermore, the new building entrance now opens onto a graveled plaza with a garden and auditorium-like steps for gatherings and events — giving the ground floor a theatrical décor that romanticizes a post-colonial setting.
moving up the steps to the first floor, an art gallery space takes over. next to it sits a wooden cocoon structure, finely cut at its center — revealing a water-filled surface overlooking a small, secret garden. once emptied from water, the cocoon can be used as a library or as part of a lounge area.
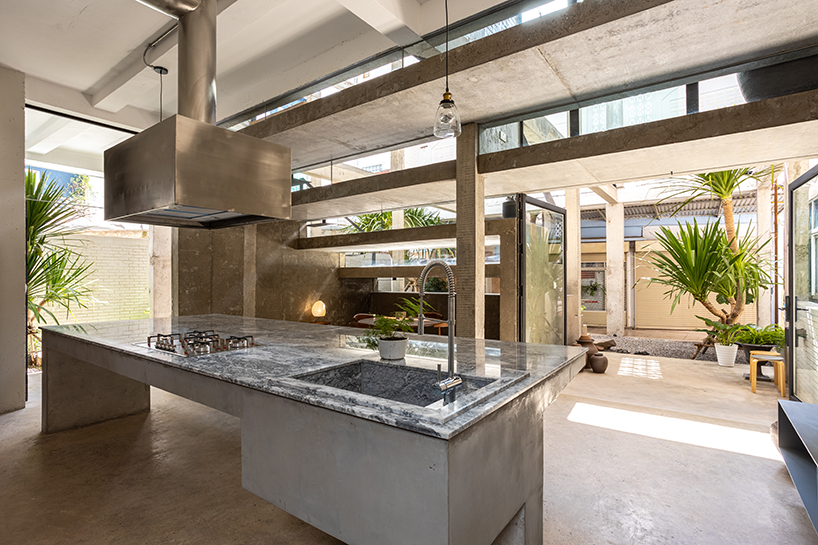
the kitchen and living room space under the auditorium-steps
ultimately, ‘the composition of open and closed spaces generates a new dynamic between the past and today’s world. it is an intergenerational dialogue translated into materials and spaces,’ states the team. by redesigning the spatial relationships, the intention is to restore the symbolic and native role of a family house as a place of life, reception, and welcome.
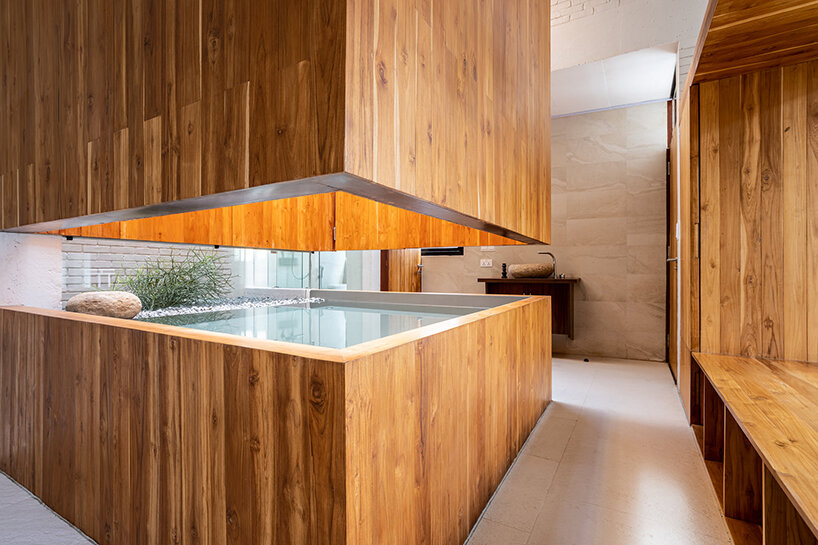
the wooden cocoon cut at its center, revealing a water-filled surface overlooking a secret garden
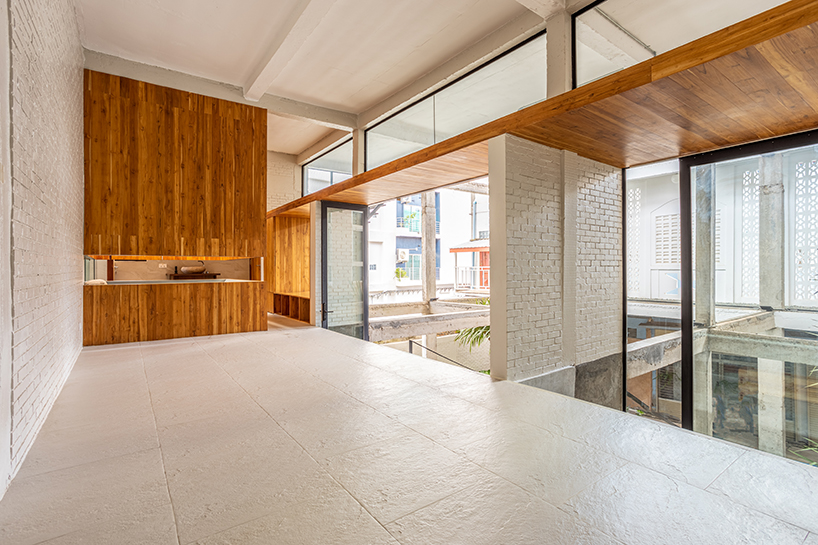
art gallery space on the first floor overlooking the urban setting

