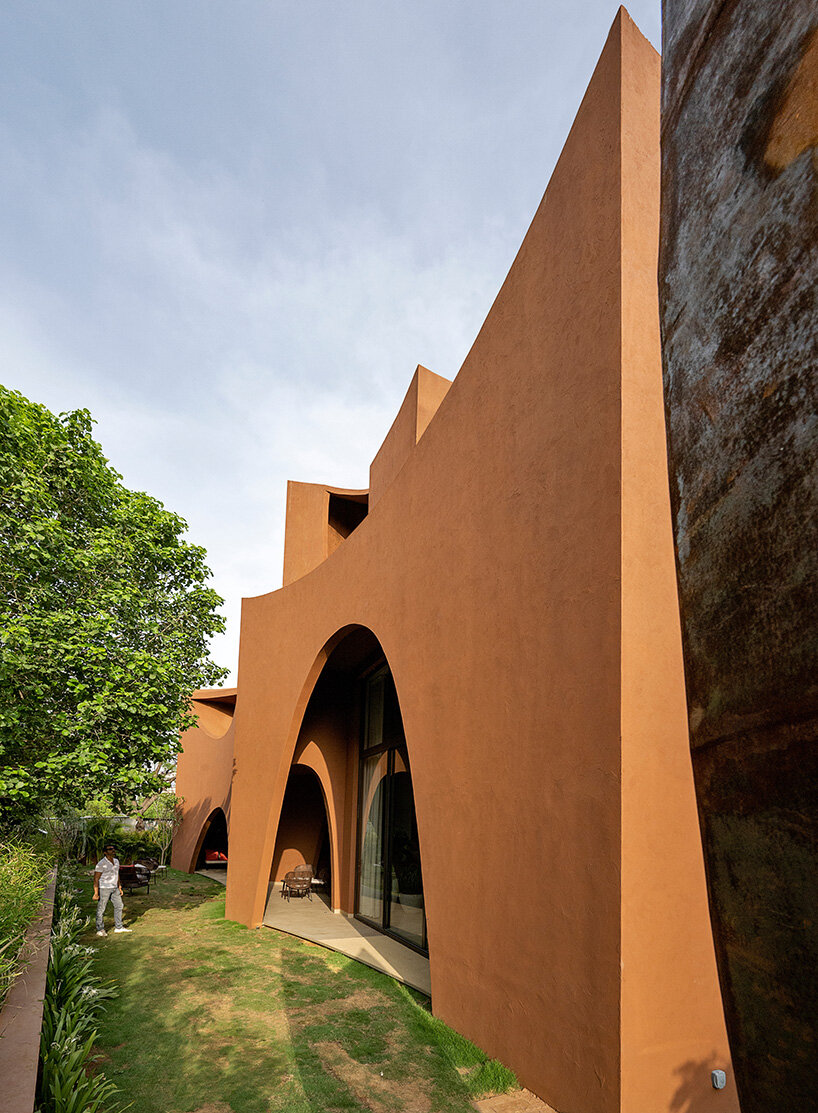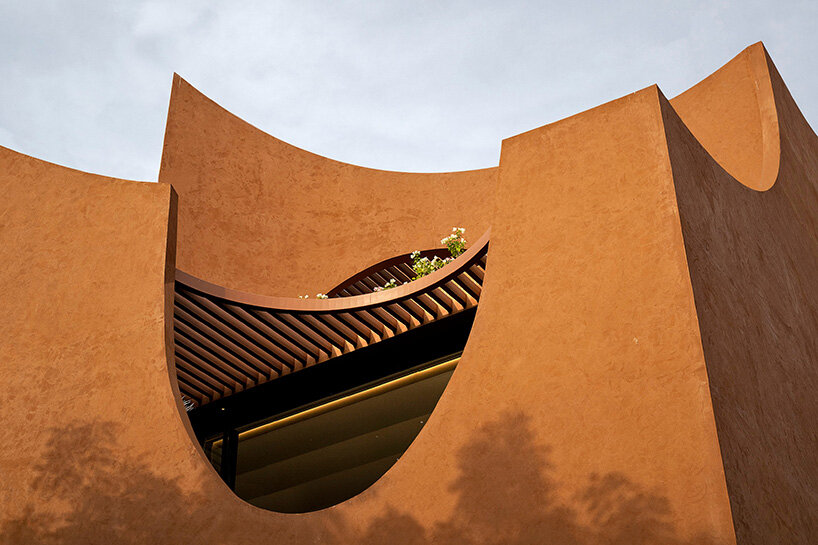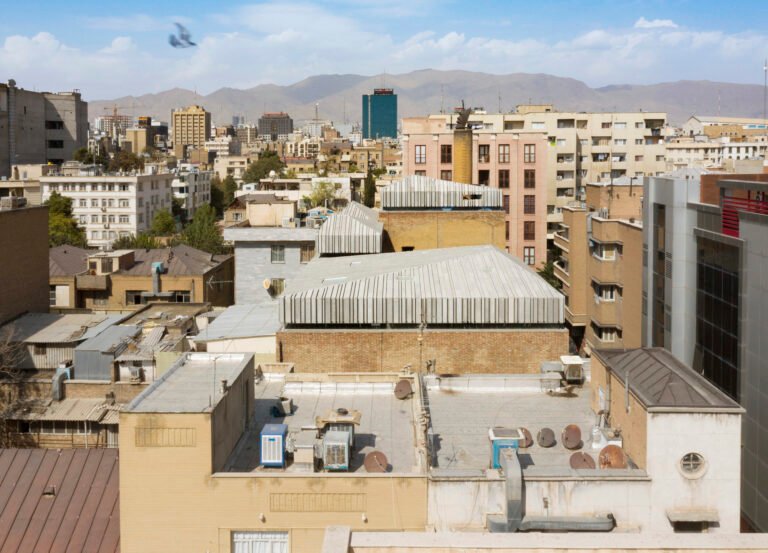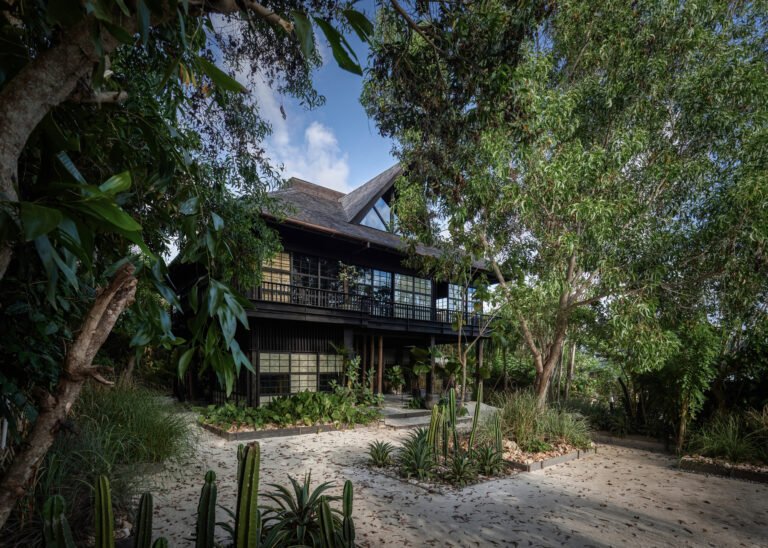sanjay puri’s ‘mirai house’ is a cluster of arches to shade from india’s desert heat
mirai house: a retreat from the desert heat
Mumbai-based studio Sanjay Puri Architects takes to the Rajasthan city of Bhilwara to complete this ‘Mirai House of Arches.’ Located along a corner plot in the residential neighborhood, the expressive architecture is designed as a direct response to the hot and dry climate of its desertous context — the city is located just outside the massive Thar Desert which covers nearly seventy percent of the Rajasthan state. Integrating passive design strategies, shaded terraces, and lush gardens, the house introduces a cool oasis for its occupants.
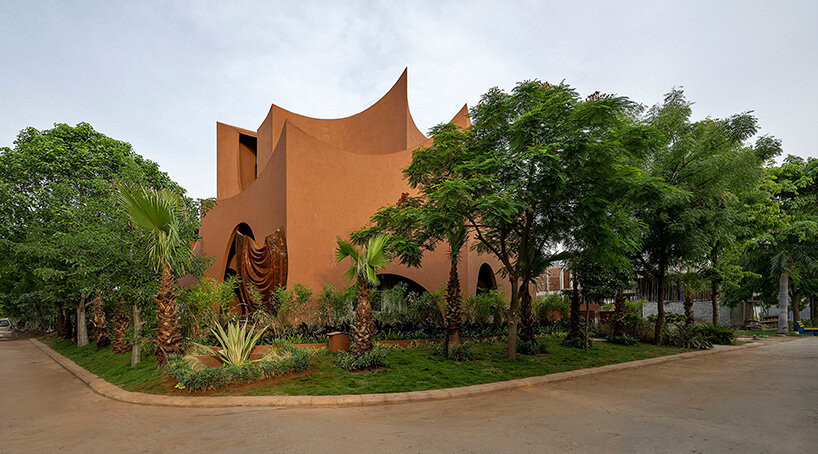
images © Dinesh Mehta | @dineshmehtaphotography
multi-generational living by sanjay puri architects
The team at Sanjay Puri Architects designs the Mirai House of Arches for a family of three generations, all living together and each with unique needs. Inside, the house spans three levels and comprises four bedrooms, two living areas, a gym, and a study. With this multi-generational programming in mind, the designers incorporate areas with ranging levels of privacy, including living spaces that feel separate from each other so the family has room to either spread out, or gather together.
In section, the spaces are designed with varied heights, lending to an interesting play of volumes. Different parts of the house can be either lofty or intimate, with single-height bedrooms, a double-height dining area, and a living area of an intermediate, one-and-a-half level height.
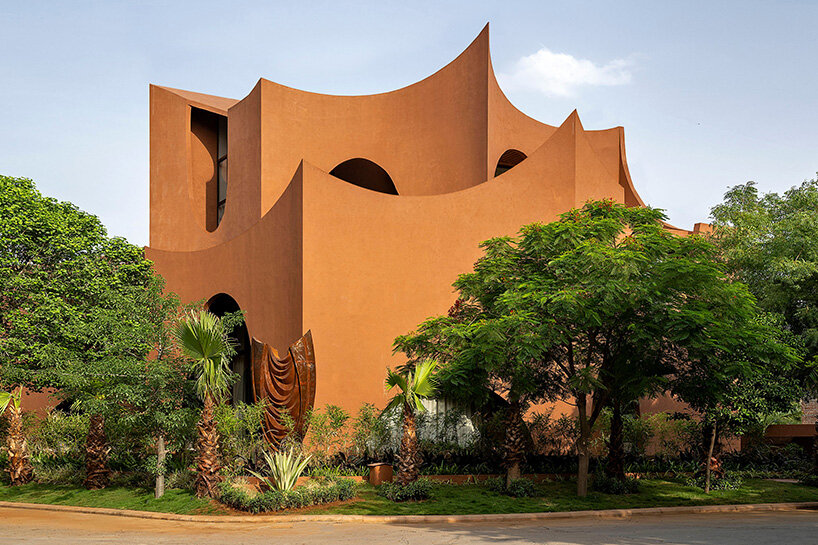
sculpted with a passive design
As part of its ambitions toward passive design, Sanjay Puri Architects wraps its Mirai House of Arches in a porous envelope. Opening outward with its distinct arched apertures, the facade creates a series of shaded, semi-outdoor terraces, and ensures natural breezes throughout the interiors. Thus, the envelope results in a substantial reduction in heat gain, and ensures that each room opens to its own shady outdoor space.
The architects note: ‘Designed to mitigate heat gain in response to the hot avid climate of its location, this envelope keeps the entire house cool in the hot summer months, when temperatures rise in excess of 40°C for 8 months of the year.’
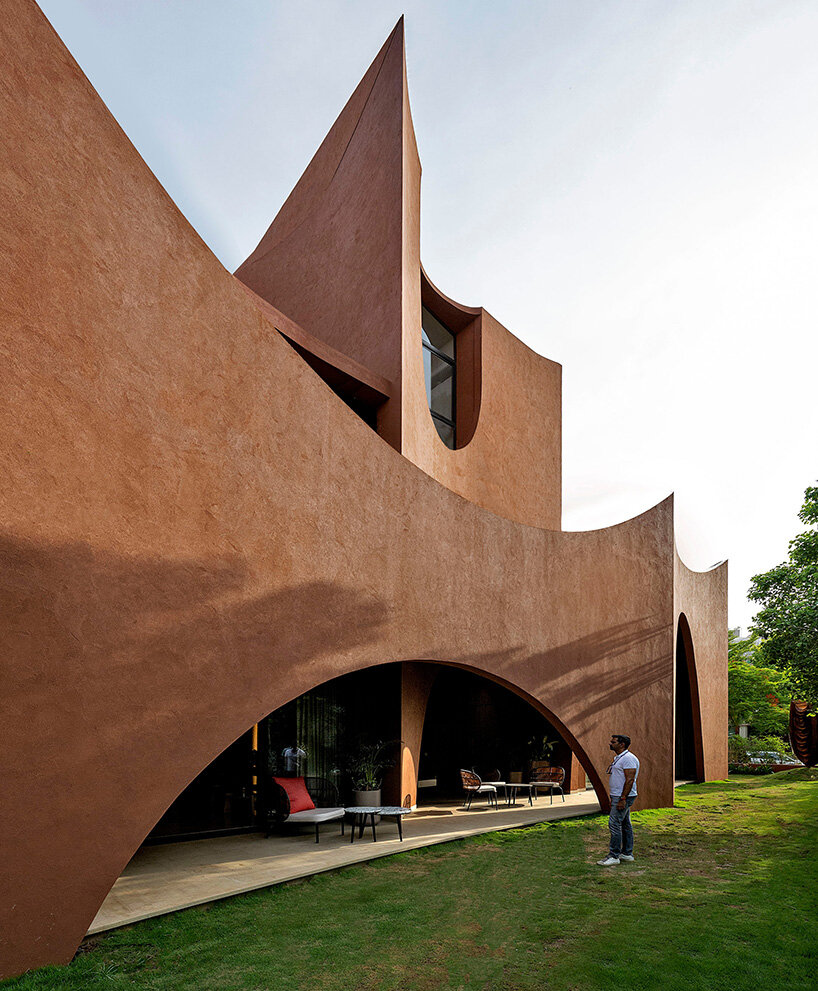
Sanjay Puri Architects comments: ‘This sculptural house is contextual to its surroundings, the climate, and the owner’s needs, resulting in an interesting play of volumes, open, enclosed, and semi-enclosed spaces at every level. The design creates energy-efficient spaces with reduced heat gain and indirect natural light in each part of the house.
‘In collaboration with local craftsmen and contract labor from the immediate vicinity, the house was built using locally sourced bricks, sandstone, and lime plaster, and includes processes for water recycling, rainwater harvesting, and solar panels for energy generation. The house is built sustainably and is climate responsive.‘
