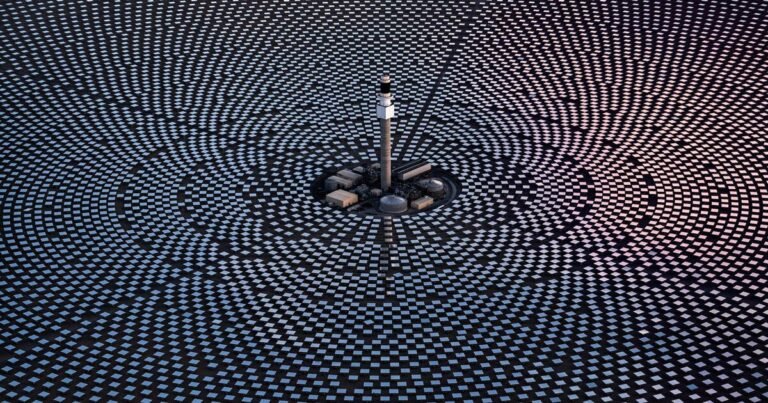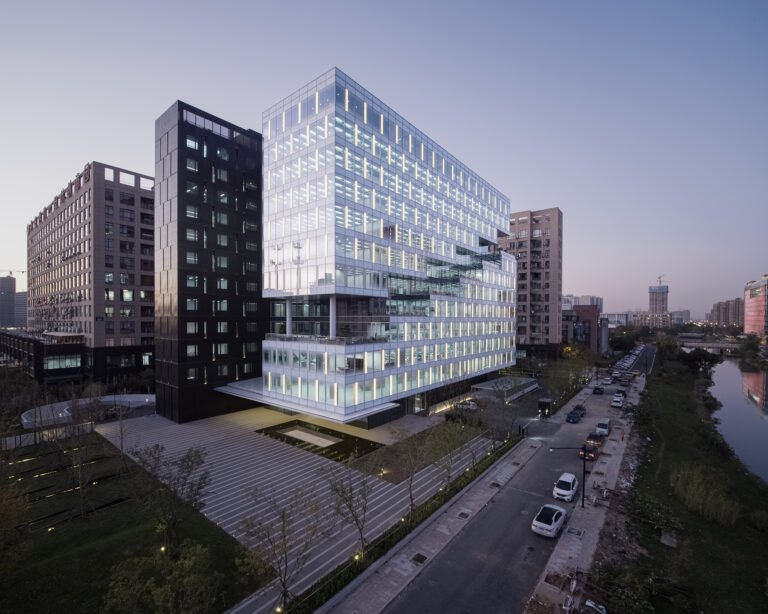SANAA’s Art Gallery of New South Wales expansion imitates the site’s sloping topography
In the Land Down Under, The Art Gallery of New South Wales’ (AGNSW) Sydney Modern Project is finally complete. The revamp of the 151-year-old institution’s sloping campus includes an array of SANAA-designed buildings, the installation of landscaped walkways, refreshed galleries, and additional outdoor gathering spaces. The project, first envisioned nearly a decade ago, is the largest cultural development in the city since the unveiling of the Sydney Opera House in 1973.
AGNSW is situated within Sydney’s Domain park, nearby to the Royal Botanic Garden and the Sydney Harbour on land that rightfully belongs to Gadigal Country. First built in 1897, a number of additions and expansions over the years, including this most recent one, have given the institution its sprawling, layered appearance. The shape of the buildings mimics the shape of site’s terrains, lending a layered effect to a site that inclines toward the waterfront. In 1958 a highway inserted in Domain divided any connection between the museum and the Botanic Garden. A later renovation erected a land bridge between the two, which has now been completely reimagined as an art garden.

Plans for the Sydney Modern Project were first envisioned in 2013, with SANAA selected as the architect following an international design competition, beating out David Chipperfield, Renzo Piano, and Herzog & de Meuron. Designs for the expanded museum were unveiled in 2020.
With a larger footprint, the museum can accommodate more visitors, expand its education and programming offerings, while also making use of the wider site and landscape. Much of this expansion came from the addition of the new building, designed by Pritzker Prize winning– architects Kazuyo Sejima and Ryue Nishizawa from SANAA, and in the role of executive architect Australian practice Architectus. The addition has been conceived as three distinct volumes of varying size, wrapped in limestone that act as extensions of the site’s natural surroundings.
“Our vision has been to transform the Art Gallery into an art museum campus with seamless connections between art, architecture and landscape. I am incredibly proud to now be welcoming visitors to our expansion, which has such a strong sense of place and such an innovative display of art,” said AGNSW Director Michael Brand in a statement.

Prior to the renovation, exhibition space totaled nearly 97,000 square feet (9,000 square meters) and has now doubled in size to 172,000 square feet (16,000 square meters). At the center of SANAA’s new museum are a number of galleries, including a 10,000-square-foot exhibition space showing off Aboriginal and Torres Strait Islander art, a massive column-free gallery, and smaller spaces ideal for hosting public programming. The art displays extend beyond the walls and spill out onto the rooftops, where staircases, sculptures, and small pavilions are situated for visitors to gather, take in the views, or admire artwork.
“Circulation both inside and out follows organic paths that resonate with the existing terrain and surroundings,” SANAA explained in a project description. “By integrating art, the topography of the site, and the surrounding landscape, we hope to create an art museum experience that is distinctive to Sydney.”

Additional exhibition space also comes in the form of a decommissioned oil tank located toward the base of the site. The bunker, used for fuel storage in World War II, has been thoughtfully reimagined as an exhibition venue, albeit a much darker one. To bring visitors down into the depths of the former tank SANAA has installed a spiraling white staircase that lights up the otherwise dimly lit interior.
Refreshed landscaping around the site was overseen by Australian landscape firm McGregor Coxall and Seattle-based Gustafason Guthrie Nichol (GGN). While the scheme preserved existing greenery, the site now has 70 percent more trees, in addition to new pathways, plazas, and art commissions throughout. At the connection point between the existing gallery building and the new construction there is a civic plaza where guests can mill about under a shaded entryway.

Within the museum a two-story atrium is wrapped with large windows, thin structural columns, and light-toned materials to offer an open, airy space. The bulk of the renovation concentrated on adding gallery space and integrating the campus with surrounding attractions, however, the existing building was also subject to a redo. In a renovation, led by Tonkin Zulaikha Greer, the entire collection of the existing 1897 Greek-style building was reinstalled, the Member’s Lounge updated, and Australia’s first children’s library dedicated to art created.
Another integral component of the project involved achieving energy and sustainability goals. The new building is 100 percent operated by renewable energy, with 10 percent coming from the solar array installed on the roof of the new entrance pavilion. In fact it is the first building to receive a 6-star Green Star, the energy rating program in Australia put forth by the Green Building Council of Australia. Across the site rainwater collection and harvesting works to naturally cool the buildings, while also to supply water to the expansive landscaping at ground and roof level.


Around the site nine artists from Australia and beyond have designed sculptures and site-specific works to augment the institution’s collection, with a number of commissions from Indigenous artists. Among the roster is Waradgerie artist Lorraine Connelly-Northey (Australia), Wiradjuri artist Karla Dickens (Australia), Wiradjuri and Kamilaroi artist Jonathan Jones (Australia), Māori artist Lisa Reihana (Aotearoa New Zealand), Richard Lewer (Australia), Simryn Gill (Australia/Malaysia), Lee Mingwei (France/U.S.), and Yayoi Kusama (Japan), and Francis Upritchard (U.K./Italy/Aotearoa New Zealand).
AGNSW opens to the public on December 3.


