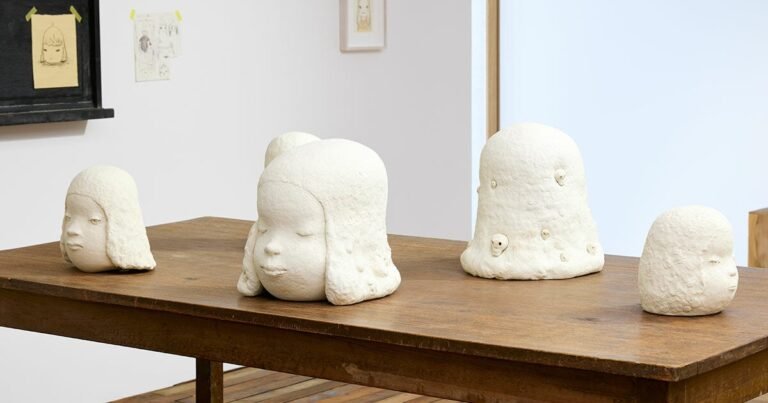SANAA to revitalize moscow’s historic ‘hexagon’ pavilion as part of the garage museum
SANAA to revive an historic pavilion in moscow
in partnership with SANAA, garage museum of contemporary art announces the reconstruction of the hexagon, a nearby pavilion originally built in 1923. the renovation will mark a significant expansion of the museum’s physical footprint in moscow‘s gorky park. the garage museum itself was renovated by rem koolhaas and OMA in 2015 (read designboom’s coverage here). the hexagon stands as an anomalous assemblage of neoclassical buildings and was first designed as the ‘machines and tools pavilion’ for an all-russian agricultural and handicraft industries exhibition.
after decades of disuse, the hexagon will be revived by the japanese studio SANAA to house three exhibition galleries, a library, a bookstore, and a café. the centralized courtyard will open to the public as a lively place for leisure and gathering.
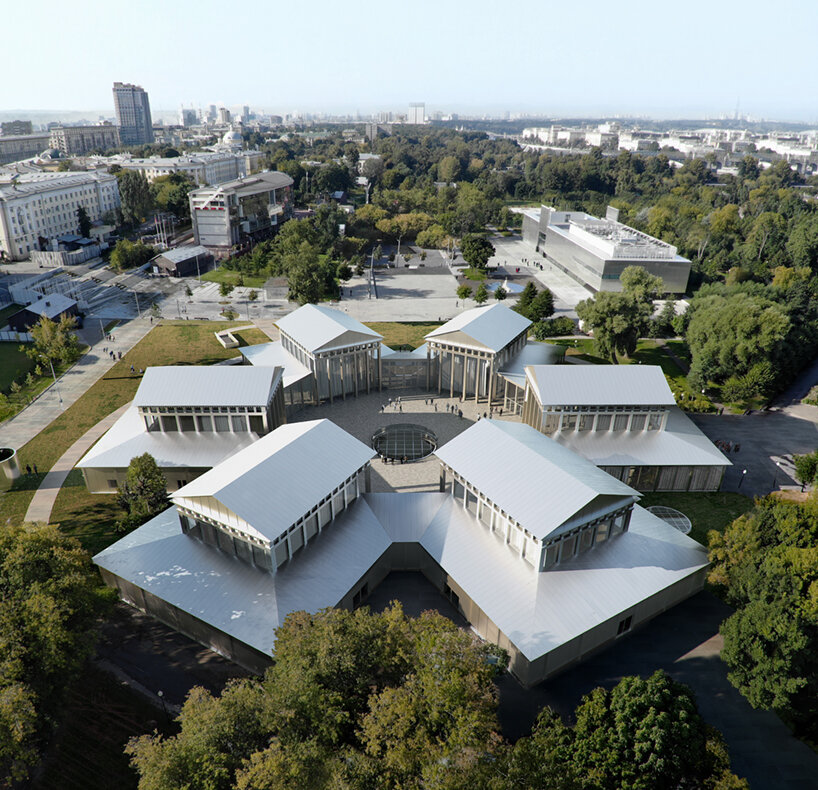 visualizations by SANAA
visualizations by SANAA
the history of the hexagon
soon to be renovated by SANAA (see more), ‘the hexagon’ sits beside the garage museum of contemporary art in gorky park. the pavilion’s structural frame of reinforced concrete echoes its position in the machine-building section of the 1923 exhibition. overall, the six double-height buildings are linked by single-story galleries to create an uninterrupted enclosure surrounding a centralized courtyard. the pavilion underwent several programmatic changed across the years — including a canteen, a lemonade factory, and a discotheque — until it was eventually abandoned.
the garage museum of contemporary art takes its name from its origin as an art center in a 1920s bus depot. in 2015 the museum debuted to its current home in gorky park alongside its renovation by rem koolhaas and OMA. upon this latest renovation project by SANAA, the hexagon will join garage as an expanded series of galleries.
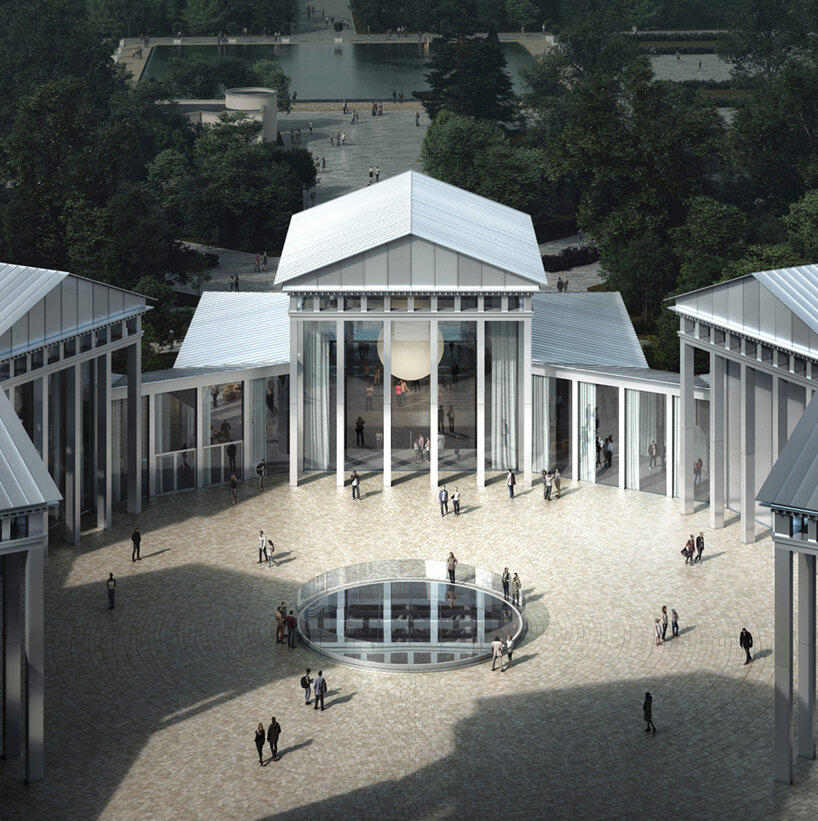
a new expansion of moscow’s garage
together, the garage and its SANAA-designed expansion into the hexagon introduce new a opportunity to display a wide range of artistic practices, including performative and interdisciplinary projects. with these changes, garage, which is always open to experiments and new and hybrid formats, will continue its research and curatorial investigations into the history of russian and international art, engaging a wide variety of research actors and opening up new opportunities for all participants of the cultural process.
to avoid excessive warming from insolation and the external environment, in addition to standard equipment the hexagon will also use a collective geothermal system that will provide up to 50% of the building’s requirements in cold weather.
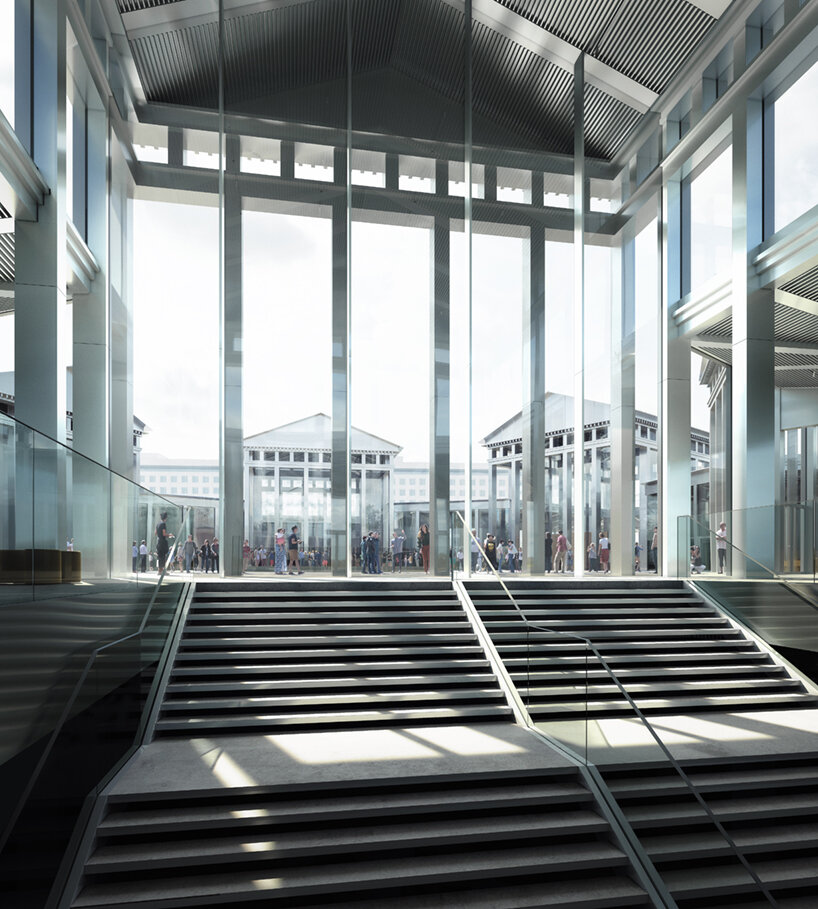
new energy standards
the new pavilions and underground spaces will be designed to contemporary energy efficiency standards and with advanced envelope and heat recovery systems. all glass in the project is large-pane, high-performance glass to withstand the harsh winters and very hot summers. the panels are designed with high transparency and color rendering index to reduce color distortion in order to keep the close connection between the interior and the exterior. an extra layer of light control is placed on the interior side in the form of semi-transparent curtains or opaque blinds to allow for maximum flexibility of use.
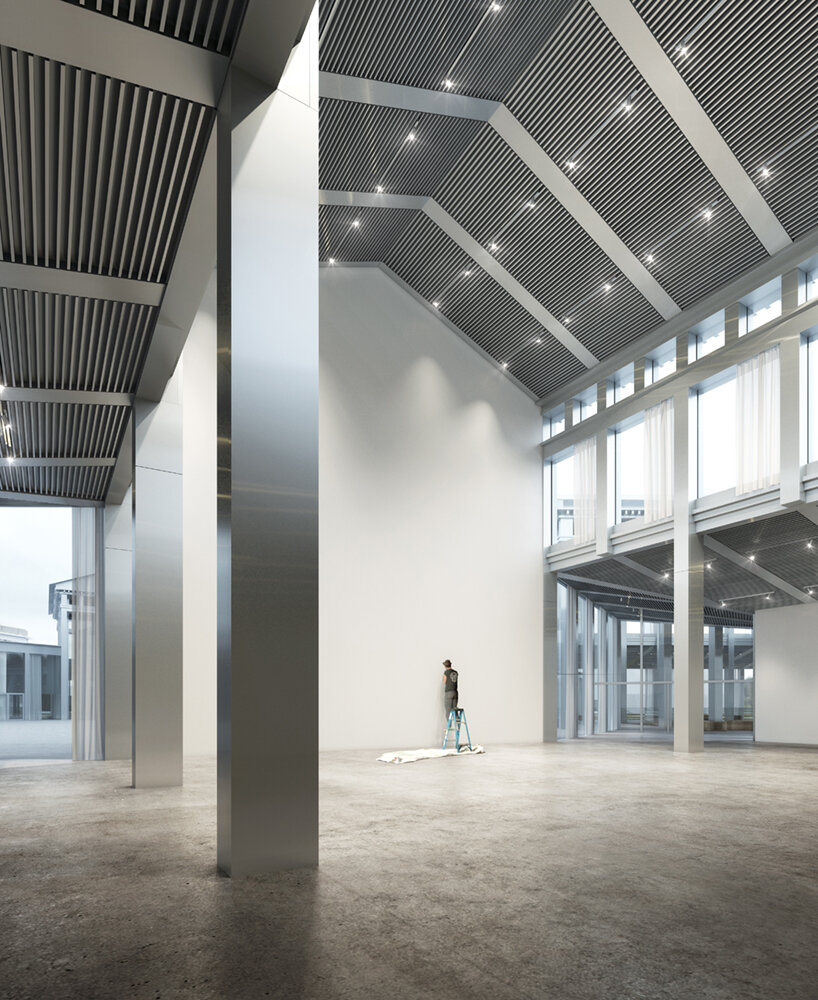
kazuyo sejima and ryue nishizawa of SANAA comment: ‘when we were invited to work on the hexagon, we immediately began to think about whether we could somehow preserve the original layout and proportions. and whether we could create something that everyone would use.
garage has always had a strong focus on the architecture of public spaces and their history, and this is very much in line with our practice. the hexagon has a particular charm and we have tried to retain that in our design.‘



