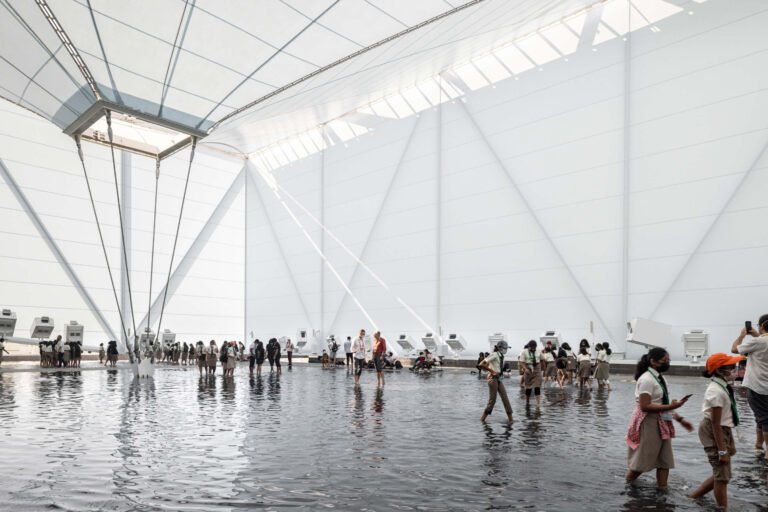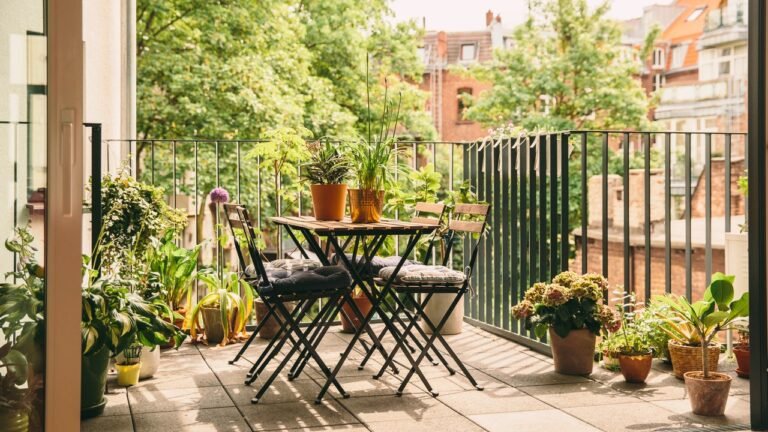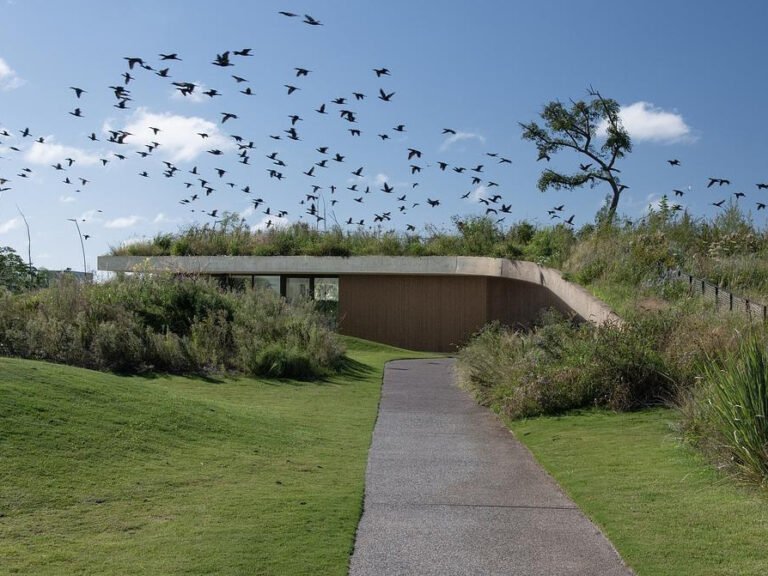Sala Bang Pa-In Hotel / Department of ARCHITECTURE
Sala Bang Pa-In Hotel / Department of ARCHITECTURE

- Area :
4000 m²
Year :
2021
Manufacturers : AutoDesk, Serge Ferrari, Toto, Tree Concept, Belvedere, Earth Crete Color, Hi Craftstone, Rhinoceros, Shera, Smile Design, Sunbrella, Thai Marble Corp, Trusol, WoodDen-
-
-
-
-

Text description provided by the architects. The resort is situated in a rural landscape of Ayutthaya, Thailand, surrounded by the Chao Phraya River on one side and the canal on the other. The architectural design is a contemporary re-interpretation of the local rural landscape and intends to connect people to the life of the river and its atmosphere. The buildings are scaled down to be in grain with the surrounding local houses, alternating and surrounded by lushness of trees, and arranged in clusters with variation of positioning, in and out with various building heights.





The roofline of the clusters is corresponding to those of the surrounding villages. Yet the villas are contemporary in their spatiality. The living space of the villa is designed as if it is suspended between nature, with one full front opens up and connects to the river and another full opening opens up to the small courtyard on the opposite side. The hotel room type has a special bay window as a cozy little place to snuggle oneself in and to be connected with the rural canal view beyond.



Guests would arrive from the mainland through the breezy lobby space underneath the wooden building on stilts, just like how one would be welcomed at a living space of the traditional Thai house. In the surrounding immediate context and in the Thai rural landscape in general, houses and villages are often full with colors – red, blue, green, yellow, pink, etc. The lobby building which is nested within the village is rendered red to speak the same language of its colorful context.


The bridge as an extension of the lobby bringing people from one side of the canal to the main resort side also continues the red color. This red bridge, although seems very ‘distinct’ in its color, is actually ‘blending’ into the colorful village context – ‘bridging’ the new architecture to the local tone and culture. Crossing the red footbridge across the canal to the resort site, one would arrive at the arrival platform marked by a large well-preserved rain tree at the entry point.

The main gathering space of the resort is the restaurant, cafe, and bar. The architecture is a casual fabric structure with multiple pitched rooflines referencing yet modernizing the vernacular village skyline. Its open-air atmosphere captures the sense of a tropical architecture. The entire space is looking out to the river and the seating flow to the outdoor, cascading down to connect with the Chao Phraya River.



The finishing of the restaurant is predominantly brick, reminiscent of the traces of the old Ayutthaya. Yet the construction of the brick is surprisingly weightless, almost as if the bricks are floating in mid-air, a contemporary tectonic twist of the age-old traditional material. The overall atmosphere of the resort can be defined as simple, casual, relaxing and connecting to the life of the river. It is a contemporary space with a materiality touch of sheer fabric, bricks, natural woods, and wickerwork as a linkage to Ayutthaya locality and its craftsmanship.









