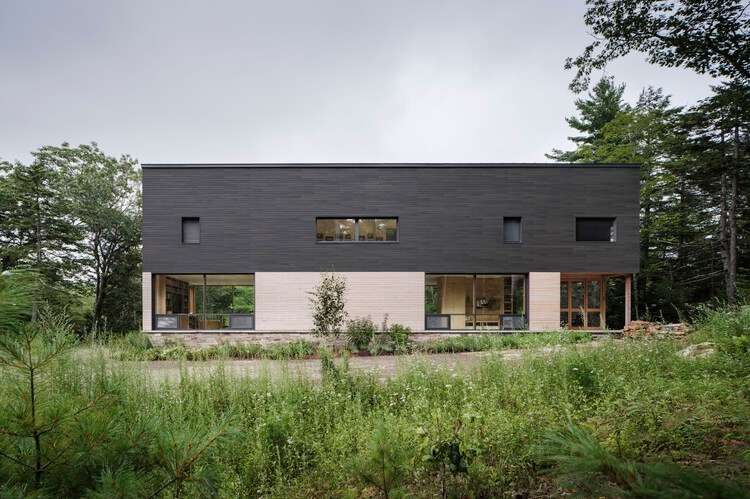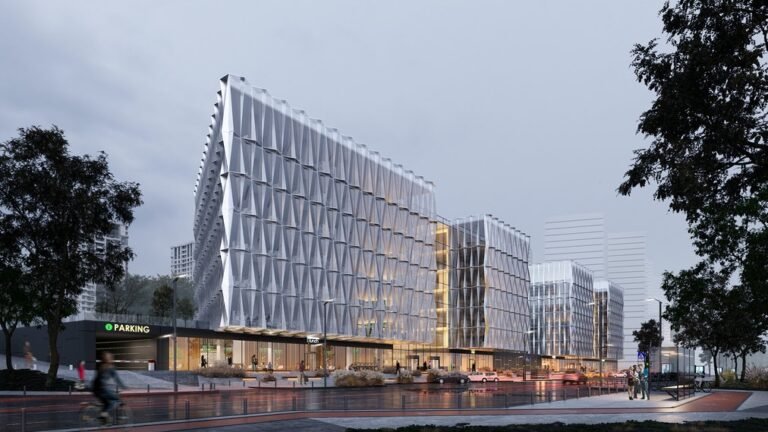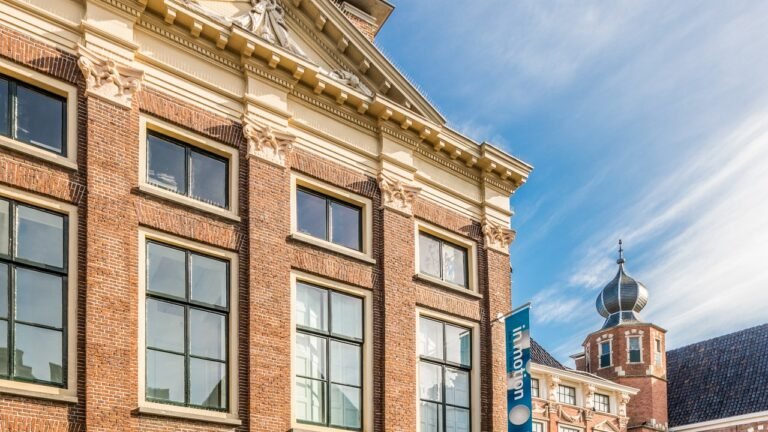RW-Office / FORM | Kouichi Kimura Architects
RW-Office / FORM | Kouichi Kimura Architects


Text description provided by the architects. The project was for a Shiga-based cloud vendor to move their office. Their new office was planned on the 1st floor of the building that is directly connected with JR Otsu station. The client requested an office which would stimulate communications further between employees who spend most of the time there, and would also deliver innovations.

Based on the request, the following three spaces were planned in addition to the working space, in order to cope with diverse working practices:
– Lounge space; used for internal/external meetings,
– Relaxing space; used to enhance communications, and
– Meditation space; used to soothe stress.




These spaces are connected through circular flows that are designed to induce creative work practices. The clear sightline and the uneven height of the ceiling and floor levels have added individuality and variation to each space. The sequence that is developed as you move between spaces, the scenes that are colored with lime green, the fantastical illumination of the neon art, and the natural light that shines in from the narrow opening – all of which stimulate sensitivity and creativity.

For the interior, lots of green plants and earth colors have been introduced to feel nature. The soft and gentle materials of the curtains and fabrics have been utilized together with the hard-looking steel and tiles, creating a contemporary atmosphere. Enhancement of office design fosters employees’ creativity and also promotes branding effects. This project made me reconsider the value and importance of design.








