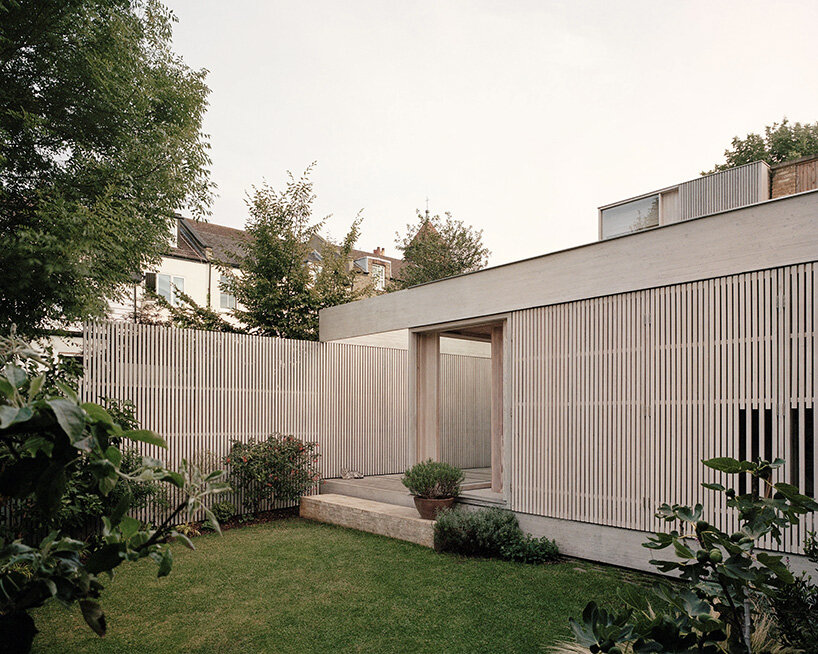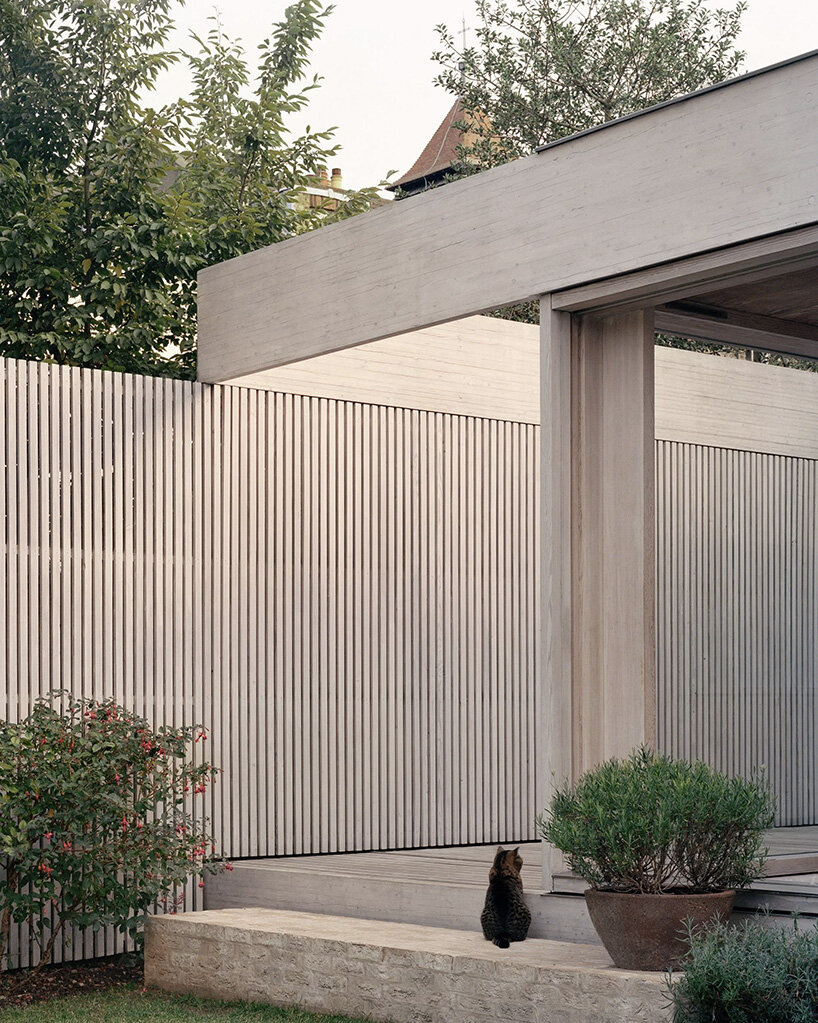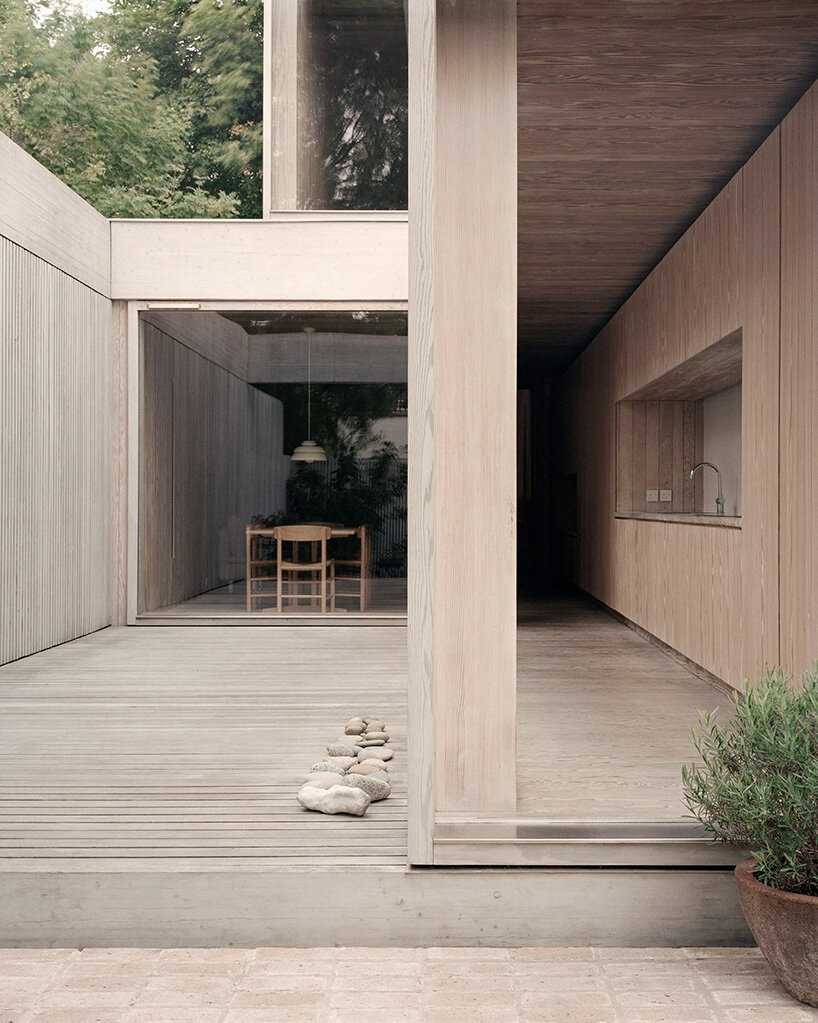russell jones designs this london home with contemporary and minimalist timber
reading the london site through a new lens
Architect Russell Jones builds a family home and studio in London‘s suburban neighborhood of Highgate. Dubbed ‘Wembury Mews,’ the dwelling stands on a narrow site accessed by way of a narrow passageway, which was once occupied by a garage and the rear garden of the neighboring home. While the project is sited within a conservation area defined by a fabric of Edwardian homes, the built space reflects the nature of its context through a contemporary and minimalist lens.
The architecture, especially its structure and timber materiality, were heavily informed by physical access to the site. All elements were of the proportions and weight which could be carried or trolleyed by hand through the narrow road.
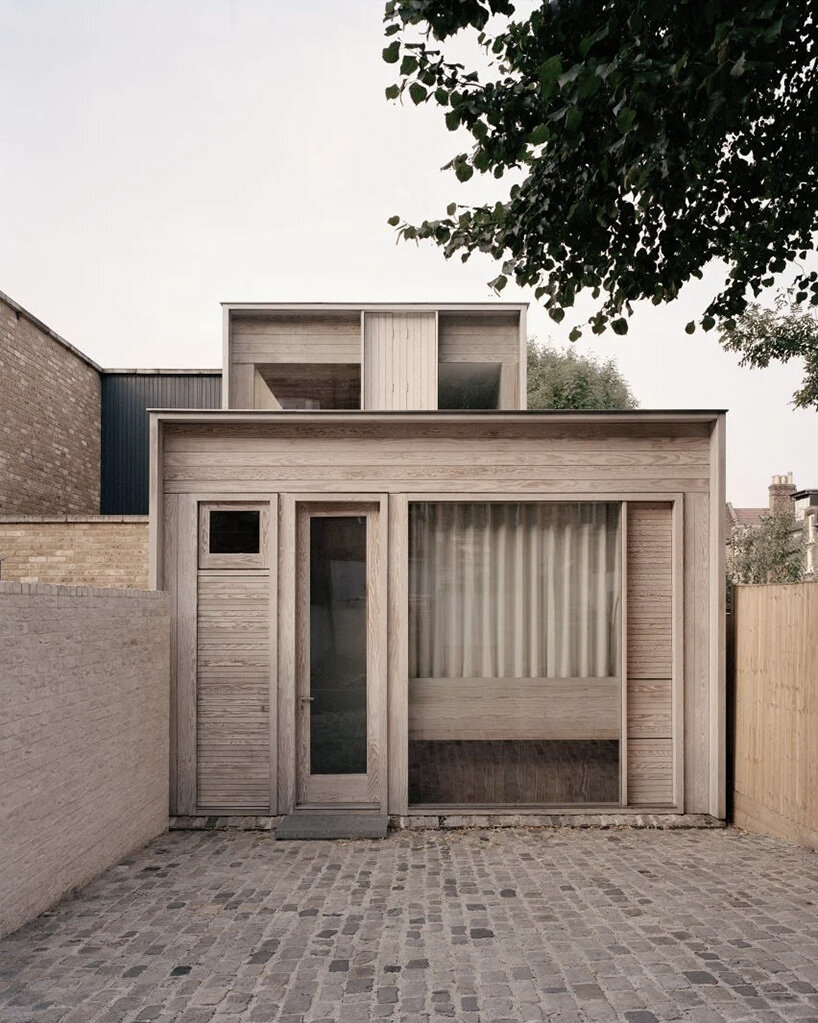
images © Russell Jones, Rory Gardiner | @arorygardiner
the design of russell jones’ ‘wembury Mews’ home
Influenced by the residential context and challenging site, Russell Jones crafts the ‘Wembury Mews’ dwelling to ‘eschew familiar London domesticity.’ While the project’s construction and interior layout respond to the living requirements and location, the architect notes that the home’s ‘character and atmosphere derive from memory and experience and the desire to create an escape from the world outside.’
The built space is organized across four low stories, covering 127 square-meters (nearly 1,400 square feet), and occupies the width of the pre-existing garage, following the natural slope of the plot. Taking shape as a series of interlocking volumes, each room follows a 20 meter-long (66 foot-long) axis, which begins at the front door and runs through to the rear which opens onto an intimate outdoor terrace and walled garden.
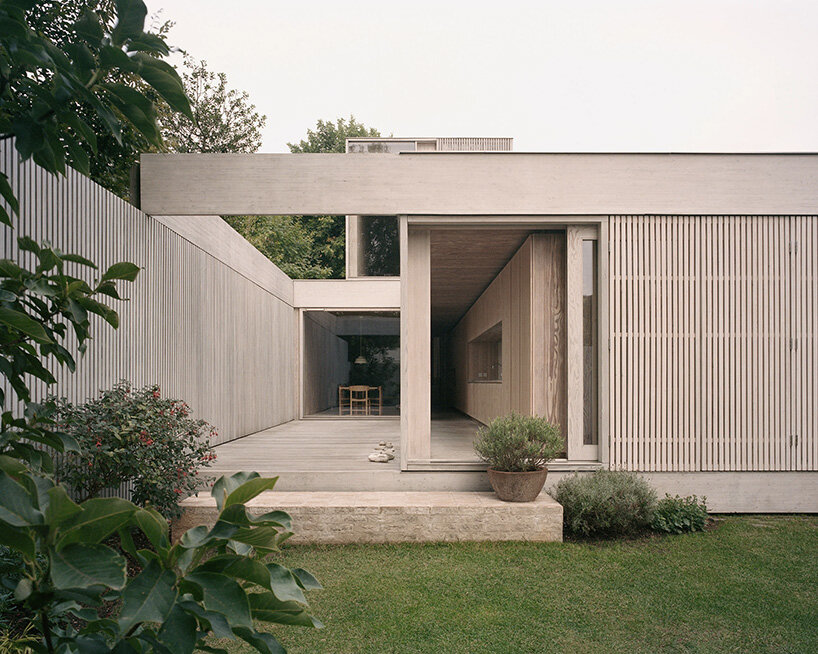
the timber construction
Russell Jones describes the timber frame construction of the home at London’s Wembury Mews: ‘Exterior cladding is from Siberian Larch. 100 millimeter-wide Douglas fir boards, with aligned floor, wall and ceiling joints, line all interior surfaces. Fenestration framing and shutters are also from Douglas fir. All timber is from sustainable sources and is carefully capped with stainless steel to control exterior weathering.
‘All roofs are covered in lightweight Lipari pumice stone, to aid drainage and reflect heat. Furniture, including desks, beds, shelves, cupboards, and doors are made from the same Douglas fir boards as the interior lining. In contrast, Kitchen work surfaces, bathrooms low tables and niches are surfaced with matte white porcelain.
‘The front forecourt, paved in reclaimed granite cobblestones, matches the mews carriageway. The garden, in keeping with the home, is informal.’
