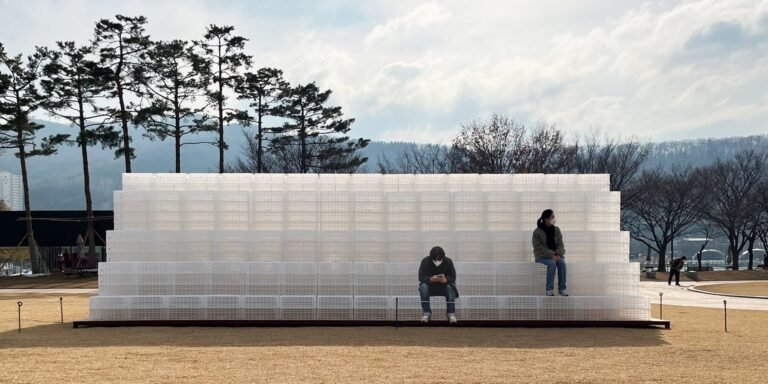ROOVICE endows traditional two-story house in tokyo with new circulation flow
roovice completes renovations for ‘oiso house’ in tokyo
Japanese practice ROOVICE shares its latest renovation project in Oiso, a small town south-east of Tokyo, facing Sagami Bay. Originally a two-story family house, the building has been uplifted and modernized to establish a more efficient circulation system while preserving its traditional wooden architecture. The renovated interiors also include a new office space where the client can conduct remote work.
‘Commonly, Japanese wooden houses share a standard floor plan where rooms are developed sequentially along a central hallway without any real connection. Because of that, the circulation focuses only on the central passage, which can easily become tight and uncomfortable, as it serves as the sole transition space. Therefore, the main goal here was to rethink the flow while conserving the image of the existing premise where the client lived and grew up,’ writes ROOVICE.
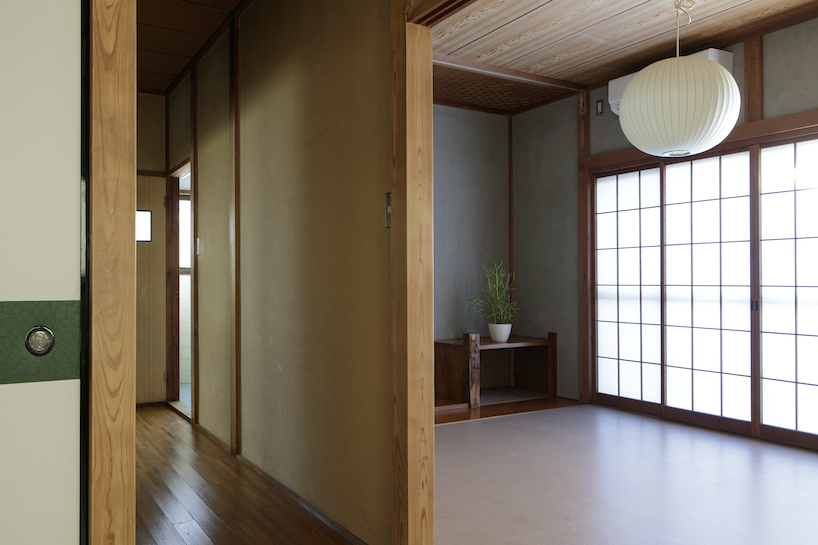
all images © Akira Nakamura
upgrading spatial flow, textures, and tones
Regarding circulation, the renovation aimed to reduce congestion from the hallway by creating new connections to various spaces. To do so, ROOVICE (see more here) tore down the wall dividing the kitchen and Japanese-style room in favor of an open-plan layout joining cooking and living areas. At the same time, the studio took out the sliding doors to increase visual interaction and reduce the sense of separation usually triggered by small and enclosed chambers.
Initially, the ‘Oiso House’ was characterized by a collage of textures, materials, and colors that lacked cohesion. To instill harmony, the new design introduces plenty of natural lighting as a binding agent while optimizing each space with a proper selection of color and material. ‘Each space received a unique texture and tone: the previous tatami floor didn’t fit anymore with the new purpose of a working and living environment, and it was replaced with a cushion one,’ explains the team.
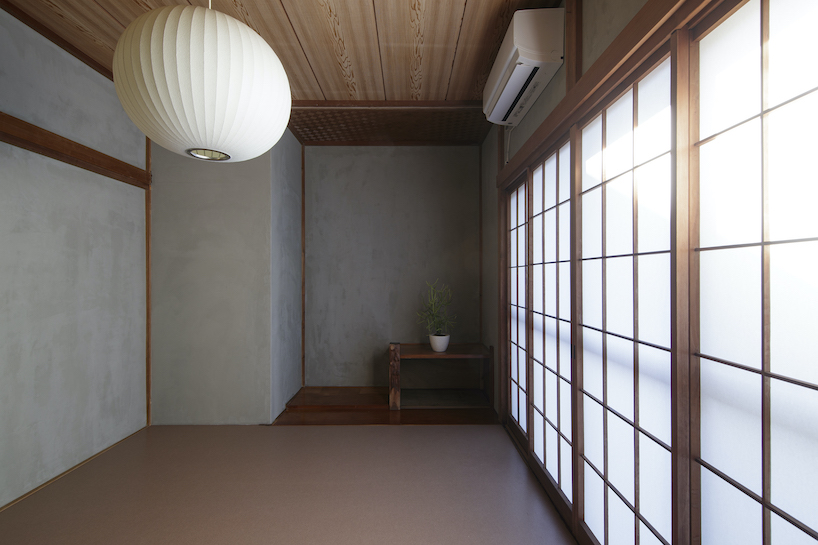
even after renovation, the traditional spirit is preserved
restoring the second floor to its original state
On the second floor, the project moves from a renovation to a restoration. ROOVICE replaced the surface mats of the tatami mattress in the Japanese-style room and added new wallpapers inside. Despite what the final result may suggest, the design process focused on fixing and matching the various elements of the building together, leaving the structure independent at last.
‘Every change applied was intended to soften the secondary components while paradoxically fortifying its major wooden one by not touching it. It’s worth noting how the structure was still in surprisingly good condition, unusually for old Japanese wooden houses, preventing any seismic retrofitting additions. This allowed the design to keep the image of the traditions only wood can provide,’ concludes the architects.
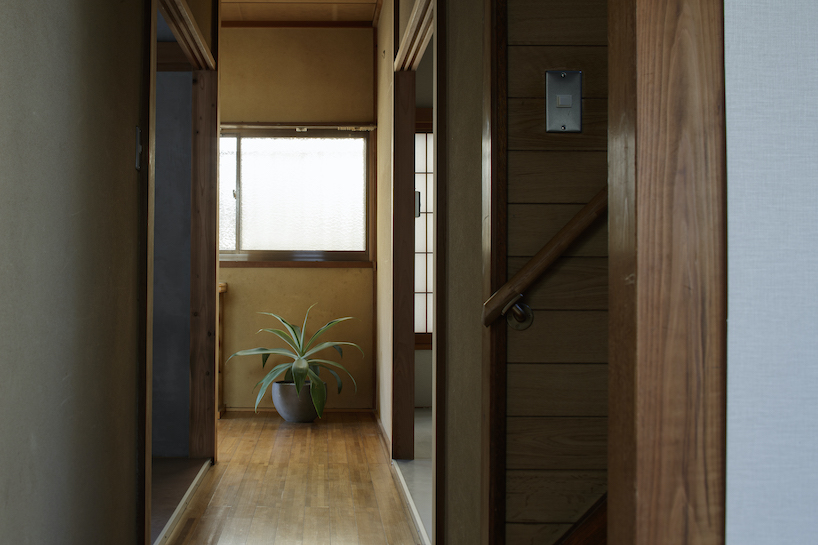
the hallway kept in its original wooden pavement
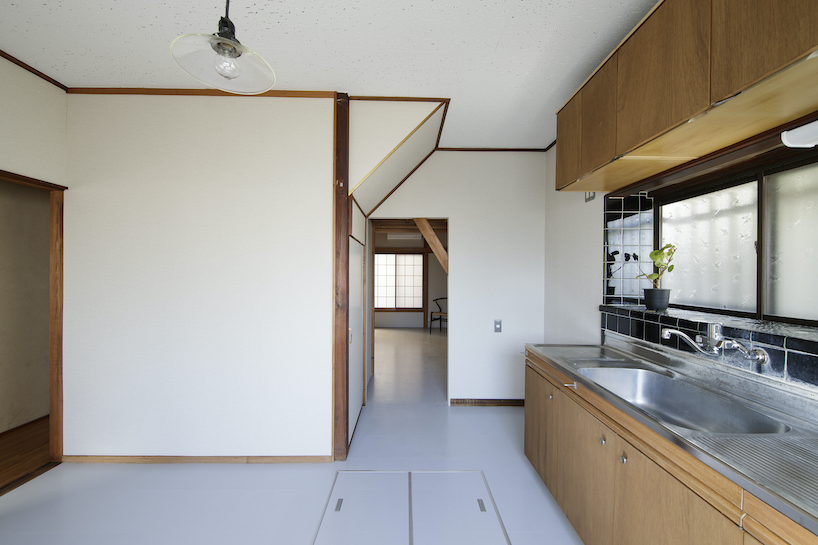
a new connection between the kitchen and Japanese-style room
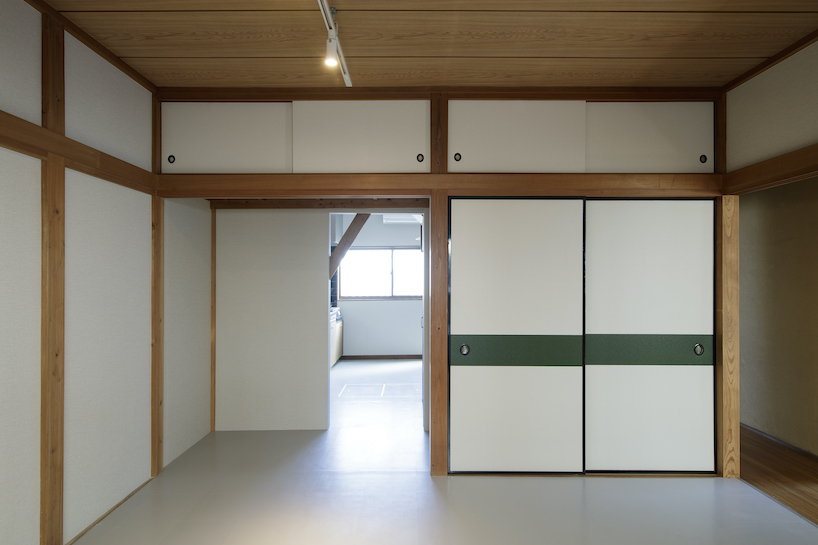
the original wooden structure imbues the renovated spaces with ‘memories’ of its original state

