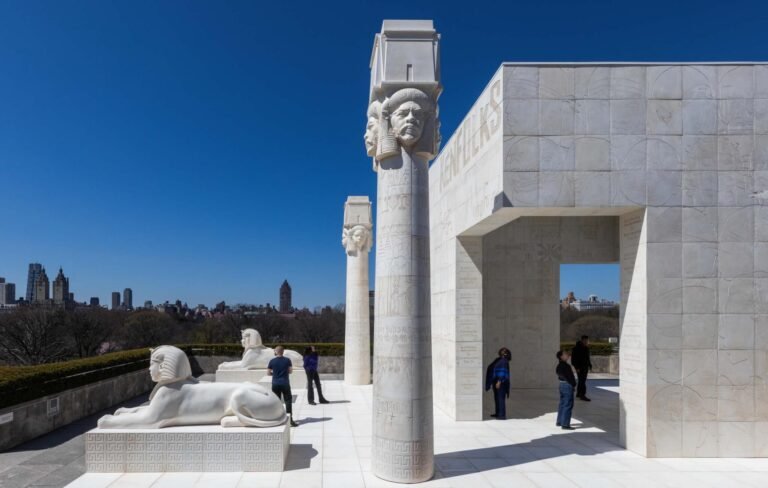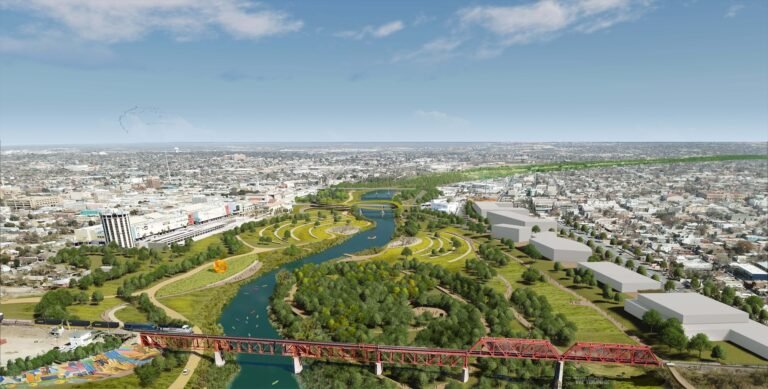Romulo Neighborhood Coffee Shop / Tomas Mielnikowicz + Lucia Vallve Arquitectos
Romulo Neighborhood Coffee Shop / Tomas Mielnikowicz + Lucia Vallve Arquitectos


Text description provided by the architects. Rómulo is a coffee shop located in the heart of the Coghlan neighborhood, close to its train station, in the City of Buenos Aires. From the beginning of the design stage, it was seen as a space to be attended by its owner, who sought to generate a warm and pleasant place, close to the daily greeting and companion of the neighbors, bringing the nuances of the aroma of coffee closer to the neighborhood sidewalk.

The place was then conceived as a continuity of the sidewalk, generating an enclosure system that allows the opening of the total width of the place, blurring the limits between the user and the interior of the cafe. The possibility of dematerializing this limit on the municipal line made it possible to locate the direct customer service bar on the sidewalk. In this way, it is possible to blur the apparent limit and involve the sidewalk directly with the coffee, transforming the interior space into an annex to the public road.


The visual identity of the project arises from the conjunction of textures from the very nature of coffee and the image of brick, a constructive element of great presence in the buildings of the neighborhood. The palette of colors and materials used, coming from the texture of coffee and earth, manage to generate a warm public space with strong neighborhood belonging. The stainless-steel countertop is present contrasting the organic, textured, and imperfect origin of the brick bar, generating a hygienic service surface for customer service.


Another element of the neighborhood that is present in Rómulo Café, in addition to the name of the street where it is located (Dr. Rómulo Naón), is the banana leaf, a typical tree in the area that dyes the sidewalks green and yellow in autumn. . This leaf is present in the logo in addition to providing the green color that contrasts with the terracotta and almond tones of the premises. The signage on the wall, glass, and sphere on the outside, were made using a traditional technique by hand, to maintain the essence of the shops in the area.

The enclosure system designed for Rómulo Café de Barrio, made up of eight connected sliding panels, gives it the versatility of relating directly to the sidewalk, and also the possibility of adapting to the different climatic seasons of the year, generating a space that can be heated, without losing its close link with the outside world.



Mainly there are 3 alternative positions and those that can arise from their combinations and uses. The folding carpentry allows the total opening, as well as the complete closing, to be able to condition its interior, without losing the connection with the sidewalk because it is materialized in glass. When it is closed, two of the eight panels are linked to generate the access door to the premises, and on the position of the bar, two modules were adapted with windows for customer service. In this way, the place always maintains its essence of outdoor space.



Finally, the chosen contemporary furniture with simple lines maintains the color palette, blending with warm tones, and accompanies the flexibility of use and distribution of the interior/exterior public space.







