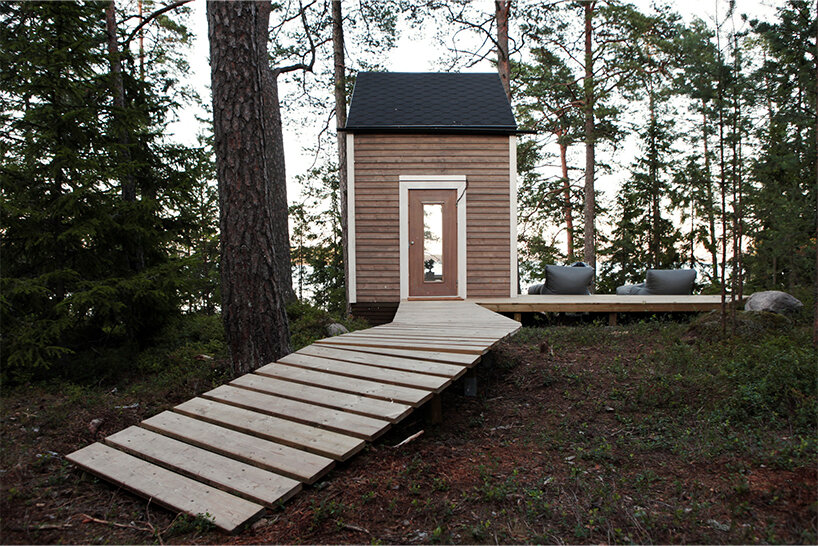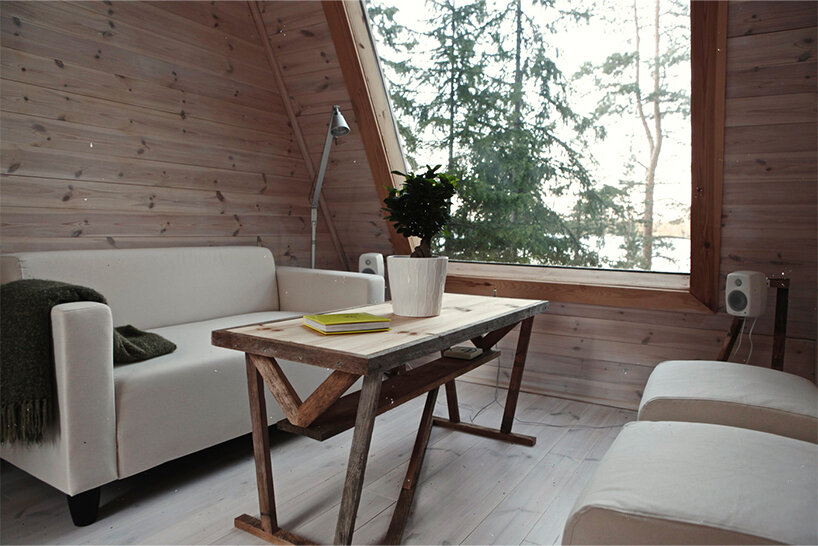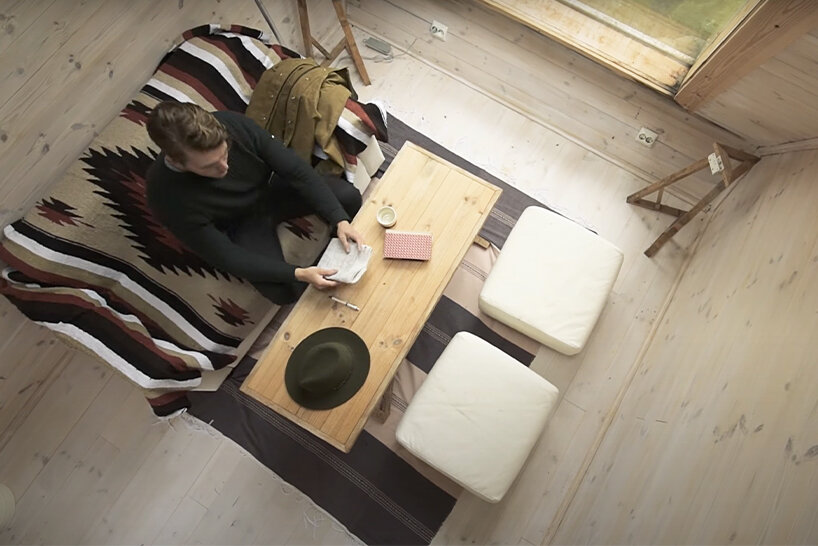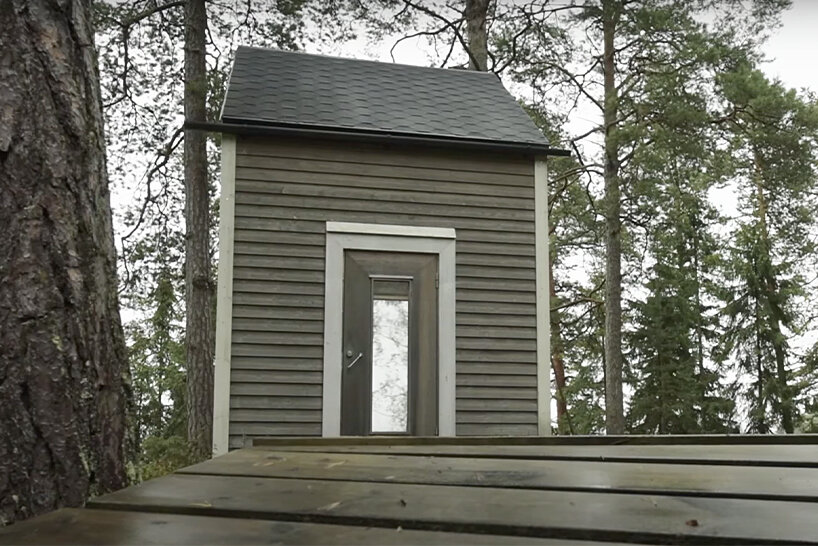robin falck’s nido cabin is a 9 sqm getaway nestled within the finnish woods
meet the tiny nido cabin, built in only two weeks
designer robin falck is a craftsman at heart, always experimenting in his studio with a tool in hand. when he was only 18 years old, he started building his retreat, the nido cabin, in the finnish city of sipoo. it took about two weeks to complete the structure and another week to fit it with windows and a door. the result is a cozy, 9 sqm getaway with minimal and simple accents that take away any distraction from enjoying the experience of being outdoors.

image © robin falck
maximizing liveability in a 9 sqm retreat
structures that sits under 11.9 sqm in this part of europe do not require construction permits. falck (see more here), therefore, set himself a personal challenge to build the tiny nido cabin. ‘I had some kind of perimeter, some kind of rule to break. from there, I tried to maximize those 9 square meters,’ he says.
‘the angle and size of the window give the interior a lot of natural light; you can even admire the stars during the night. I wanted to welcome in the beautiful surrounding. on the first floor, I have a lounge area with a micro-kitchen. the second-story loft is for sleeping and storage.’

image © robin falck
minimizing impact, sourcing locally
falck, here, used local and recycled materials which he carried to site by hand to avoid disturbing the surroundings. ultimately, the nido cabin required such a small perimeter that it almost seems to have sprouted from the ground, along with the rest of the existing trees. budget wise, the project cost around $10,500.
as for the name, falck decided to go with ‘nido’, which translates to ‘bird’s nest’ in italian — a fitting choice for a micro space enveloped by a pristine-like landscape.

image © robin falck

image via 一条yit

image via 一条yit

image via 一条yit
project info:
name: nido cabin
location: sipoo, finland
area: 9 sqm
cost: ± $10,500
architecture: robin falck | @robinfalck
images: robin falck, 一条yit

