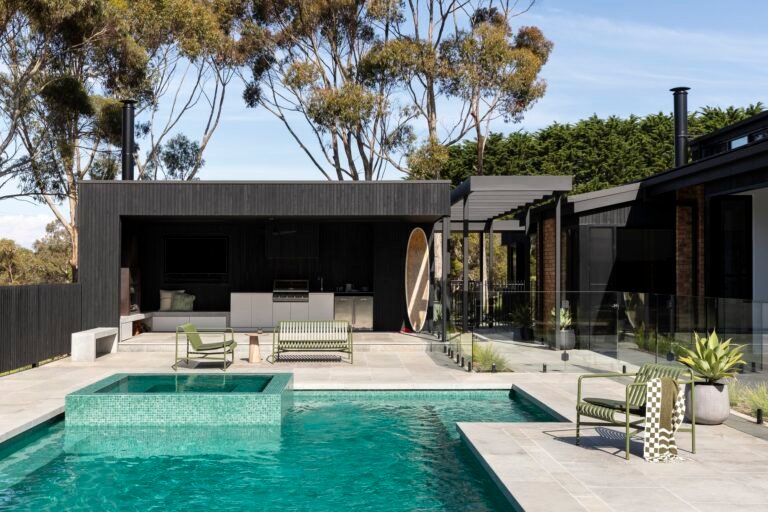River West Gateway & Transition Zone // VIKELAS ARCHITECTS
Text description provided by the architects.
The project concerns the design of the connection zone between the existing shopping center “RIVER WEST” and the new expansion area “RIVER WEST OPEN”. This is an aesthetic and functional upgrade of the existing traffic corridor that now leads to the outdoor area of the expansion of the shopping center.
The intervention area is located at the current levels of ground floor and first floor and tends to redesign the corridors, which once led to the supply zone of the shopping center on the ground floor and in the sanitary areas of both floors.
The new study attempts to guide the flows of the public to the new extension and vice versa.

© VIKELAS ARCHITECTS

© VIKELAS ARCHITECTS
The design approach uses a contemporary architectural vocabulary, but at the same time associates it with the identity and geometry of the River West’s atrium. The Transition Zone was sought to be clearly distinct from all areas of the existing shopping mall, but at the same time to “fit in” the existing architectural approach.

© VIKELAS ARCHITECTS

© VIKELAS ARCHITECTS
Spatial Intervention ModulesThe intervention affects the design of the existing Shopping Center in three main sections:A. FloorsThe existing floor is made of ceramic tile with a random geometric pattern. In the intervention part, the floor will be replaced with a cast mosaic, that will be able not only to differentiate, but also create some continuity with the existing one, extending the floor’s joints delimited by stainless steel profiles.

© VIKELAS ARCHITECTS

© VIKELAS ARCHITECTS
In the second level of the intervention zone, the public passage space is much more limited. For this reason the floor is slightly differentiated, as light incisions are placed which meander from the floor to the vertical wall and from there to the ceiling like a kaleidoscope.B. CeilingsIn an effort to transfer the quality of outdoor lighting inside the Shopping Center, we place a luminous elastic ceiling construction, on the main axis of the transition zone.

© VIKELAS ARCHITECTS

© VIKELAS ARCHITECTS
This emissive element is interrupted in oblique zones for the installation of sprinklers, regarding to the floor’s joints. The inner contour and the entire upper part that surrounds the elastic roof is covered in black, thus emphasizing the curved outline of the luminous construction. At the elevators’ entrance, hangs a continuous curved light strip in the form of a one-line-drawing that extends on either side of the transition zone giving a hint of the new intervention and inviting visitors to the new Riverwest Open.
C.

© VIKELAS ARCHITECTS

© VIKELAS ARCHITECTS
Vertical Surfaces
At the ground floor level, the shops which are located on either side of the corridor leading to the extension, are softened, turning their windows into curves, facilitating the flows and at the same time widening the transition zone. Lightboxes are placed vertically on the side of the corridor, which illuminate the space and display advertising and information messages.
At the first floor level, a spiral of successive light frames is formed, which also creates the feeling of a gate – a gate with a duration that gives interest to the narrow and blind corridor.

© VIKELAS ARCHITECTS

© VIKELAS ARCHITECTS
At the end, the space is expanded to allow an unobstructed and natural movement to the new balcony of the extension wing.Architecture Study in collaboration with DNE ArchitectsLighting Design : Matina MagklaraPhotos : Gavriil Papadiotis.

© VIKELAS ARCHITECTS

© VIKELAS ARCHITECTS


