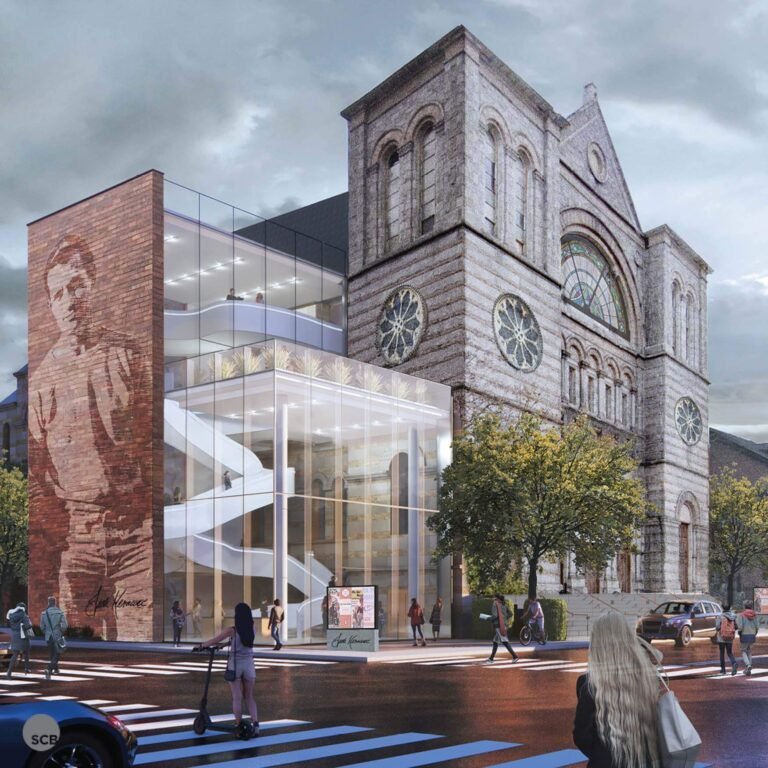Residential space Meiller Gärten – kind follows place // Baumschlager Eberle Architekten
Text description provided by the architects.
Residential quarter in Munich shows attitude – stringency meets dynamismPLACE AND ARCHITECTUREBaumschlager Eberle Architekten build for the place. This attitude was implemented in a particularly stringent manner with the two building sites (178 apartments in total) in the “Meiller Gärten” quarter near the Olypiapark. Approximately 300 meters as the crow flies and a modified urban disposition determine the appearance of the residential buildings.
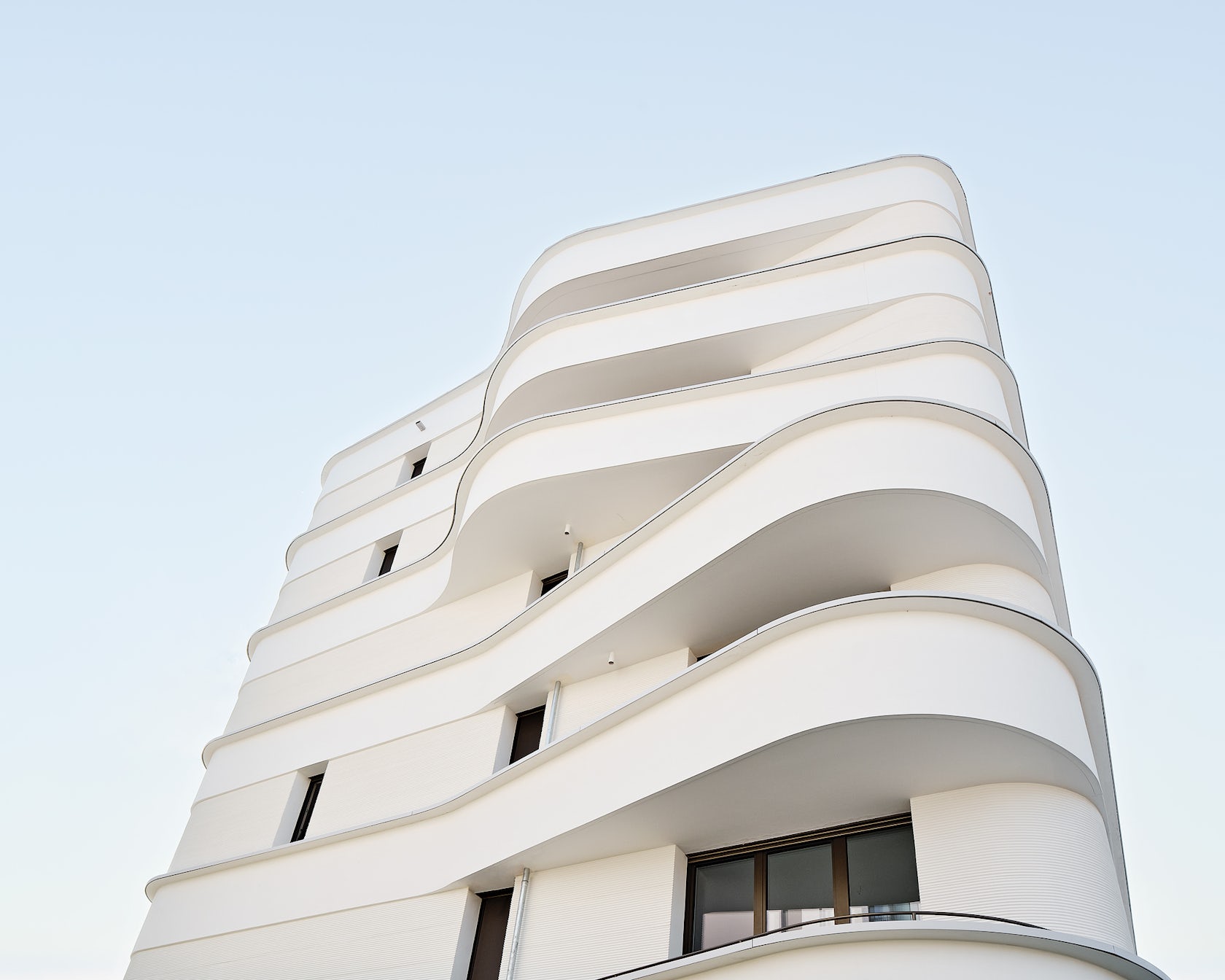
© Baumschlager Eberle Architekten
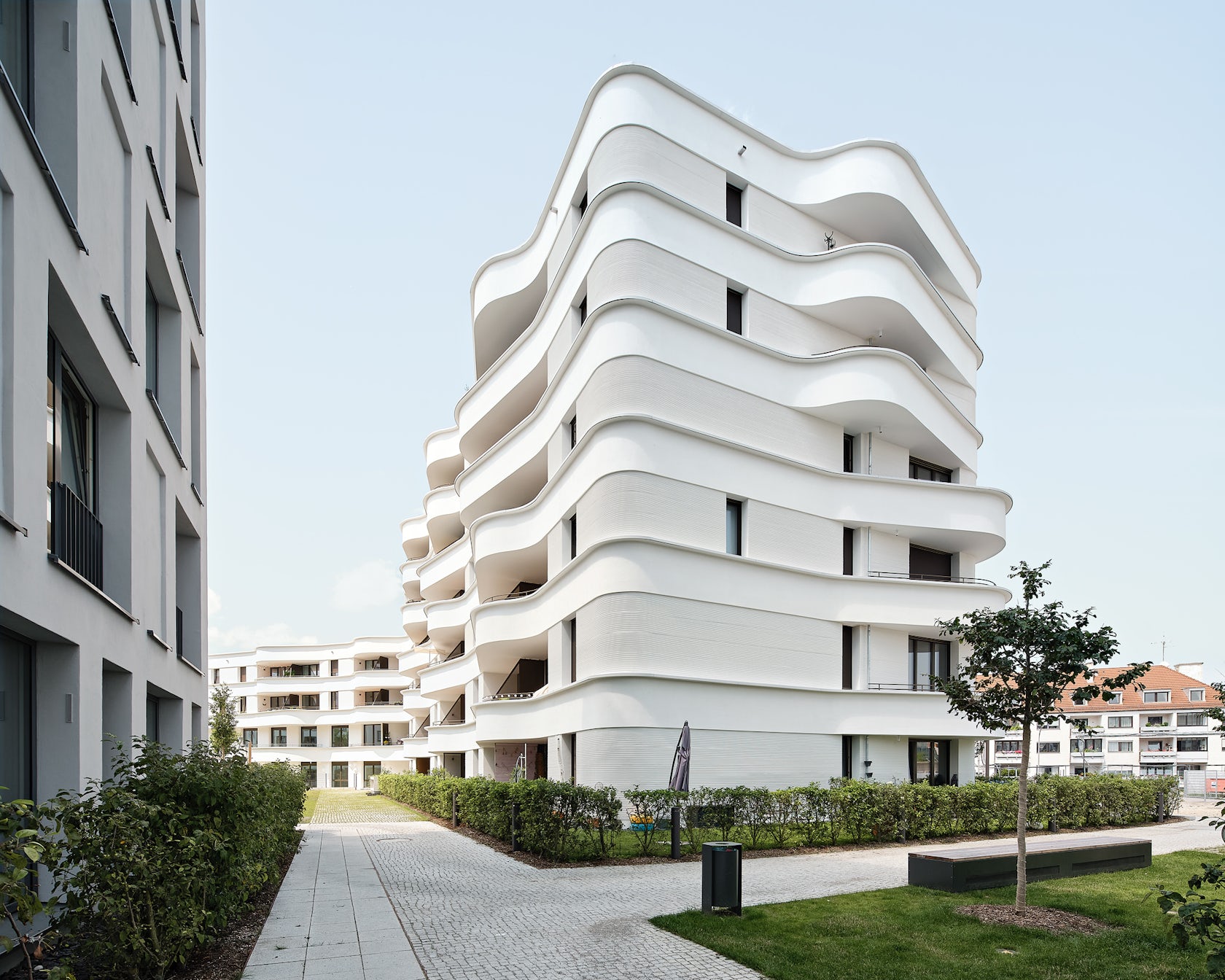
© Baumschlager Eberle Architekten
On Untermenzinger Strasse in the northwest, the curved balconies have achieved a quick reading of the theme of “transition” into the depth of the neighborhood. On the southwestern Margarete-Steif-Strasse, the stringent orthogonality of the facades is a logical configuration in connection with the strict spatial edge. In the courtyard interior, the architecture emphasizes the presence of the building by the swinging out of the facades.
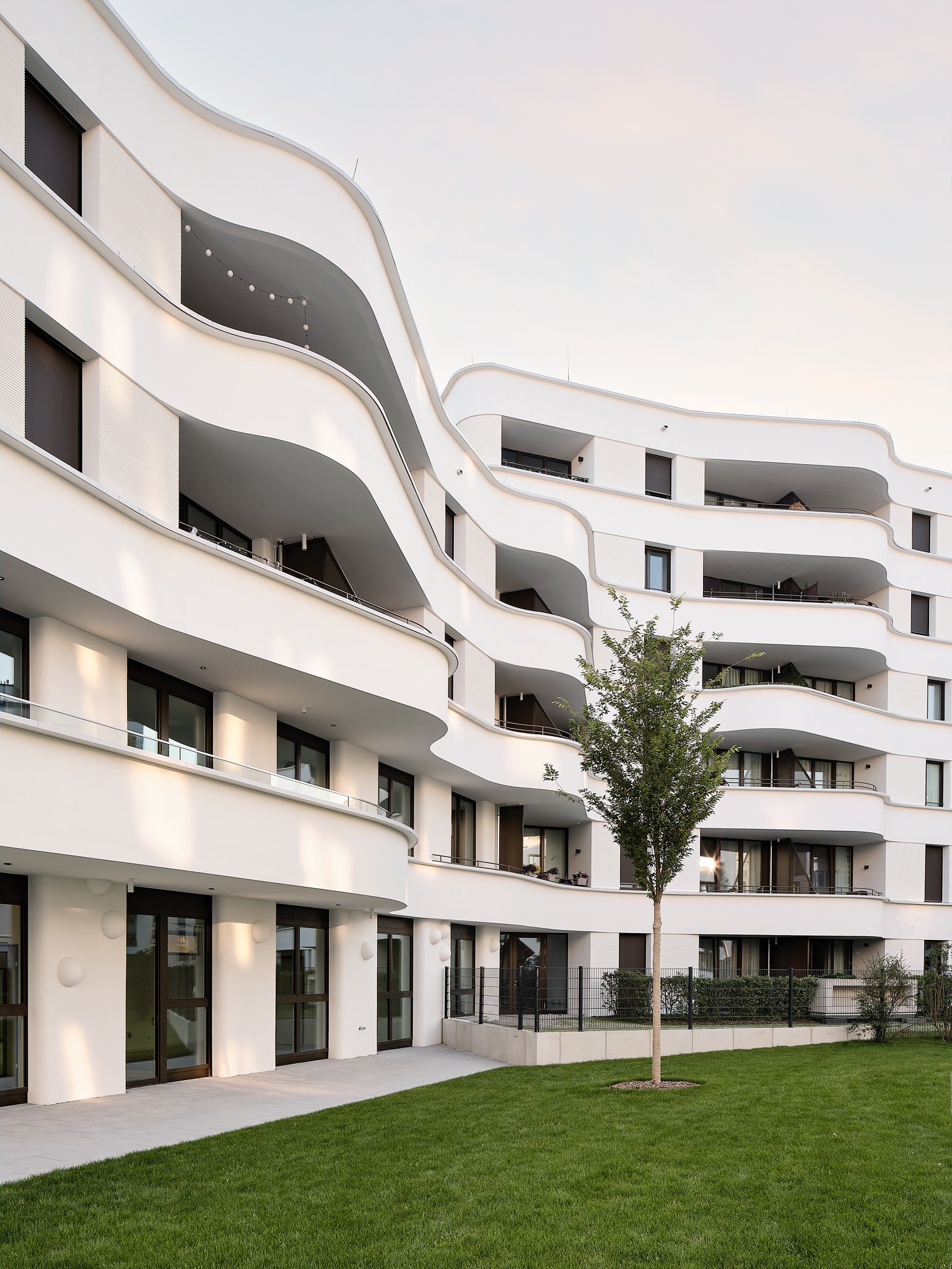
© Baumschlager Eberle Architekten
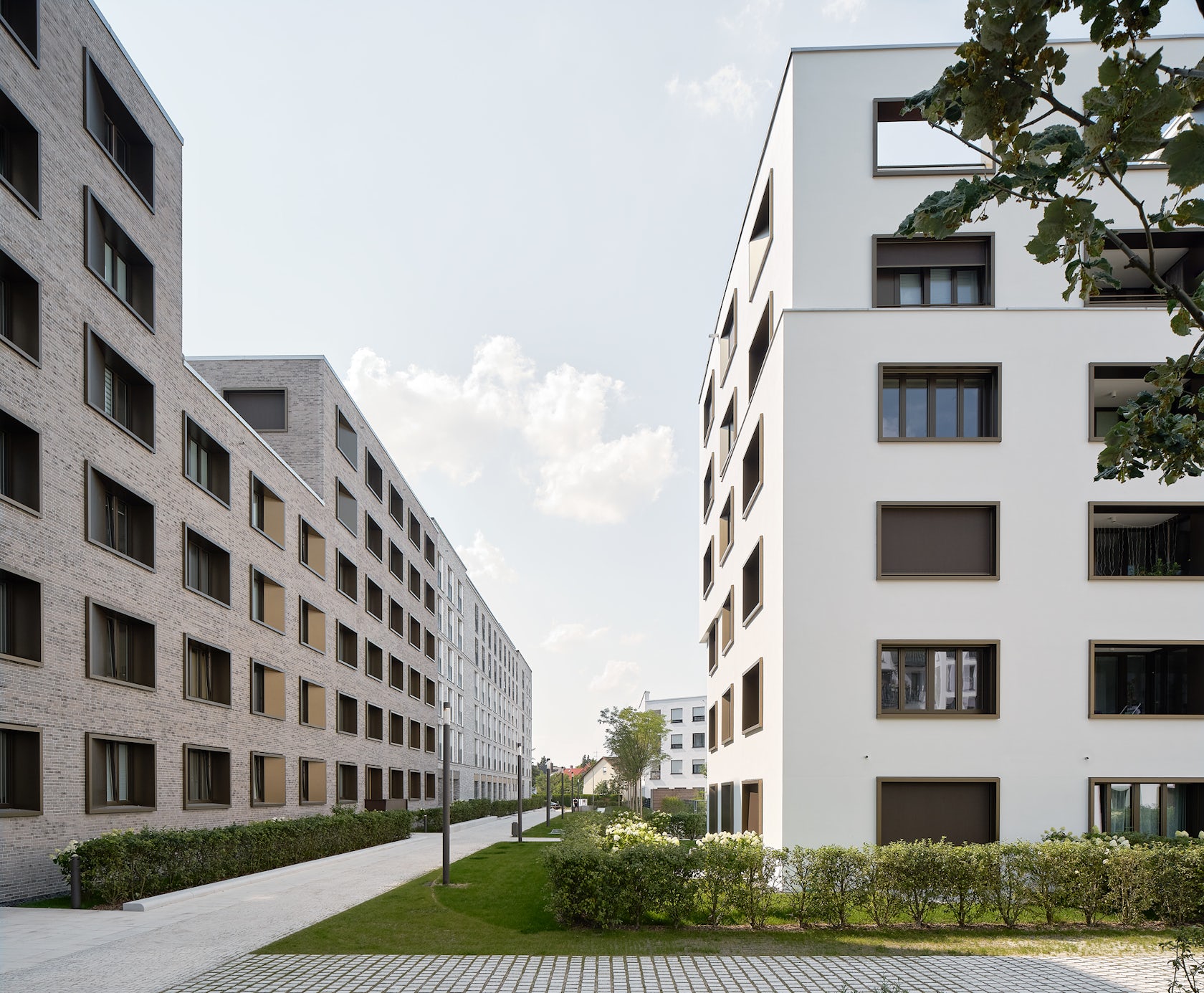
© Baumschlager Eberle Architekten
Despite the different reactions, adapted to each context, the elementary possibilities of architecture are used: light, geometry as well as materiality to generate plasticity and dynamics. Added value of this simplicity: high thermal efficiency and special quality of living, thanks to the solid construction..
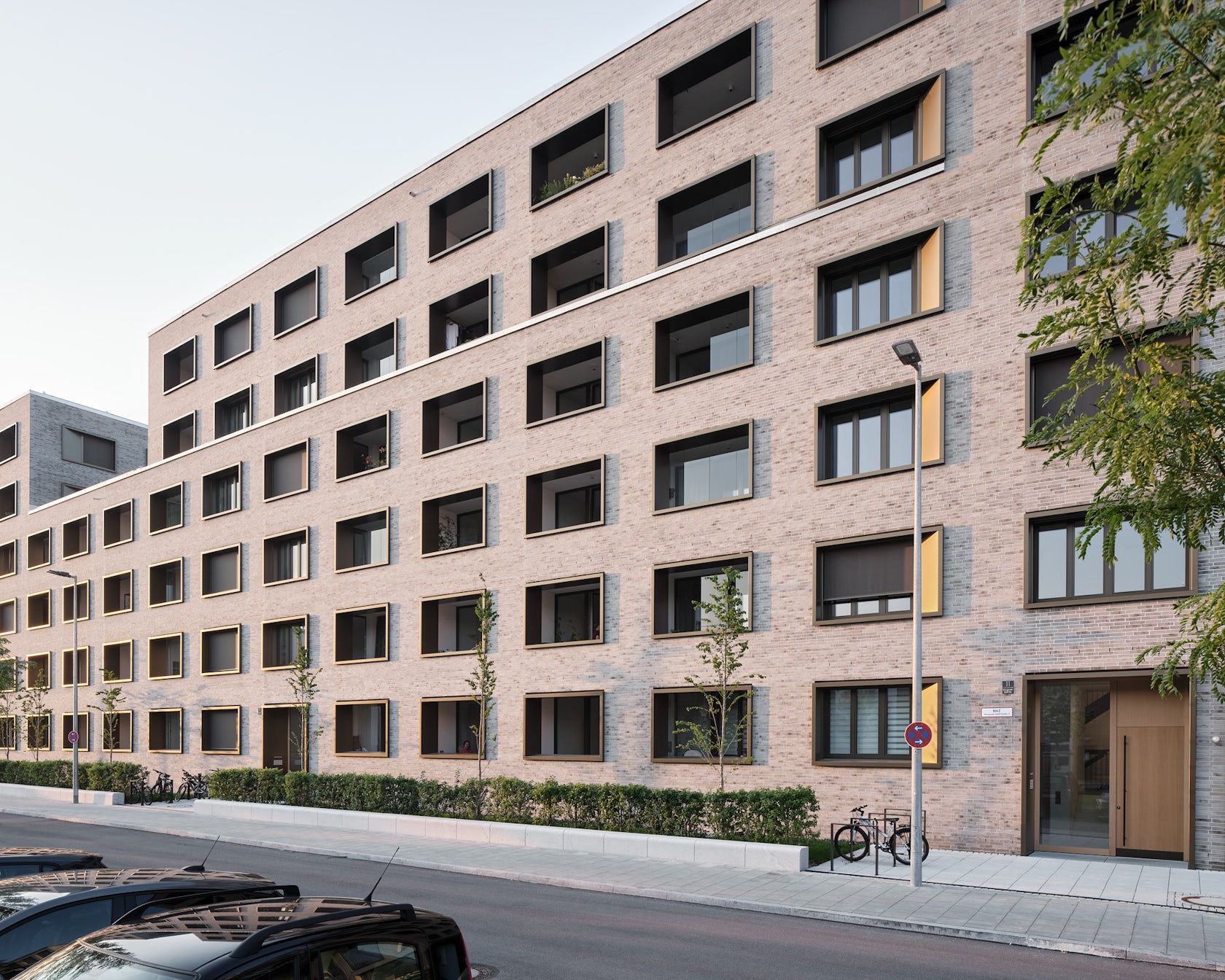
© Baumschlager Eberle Architekten
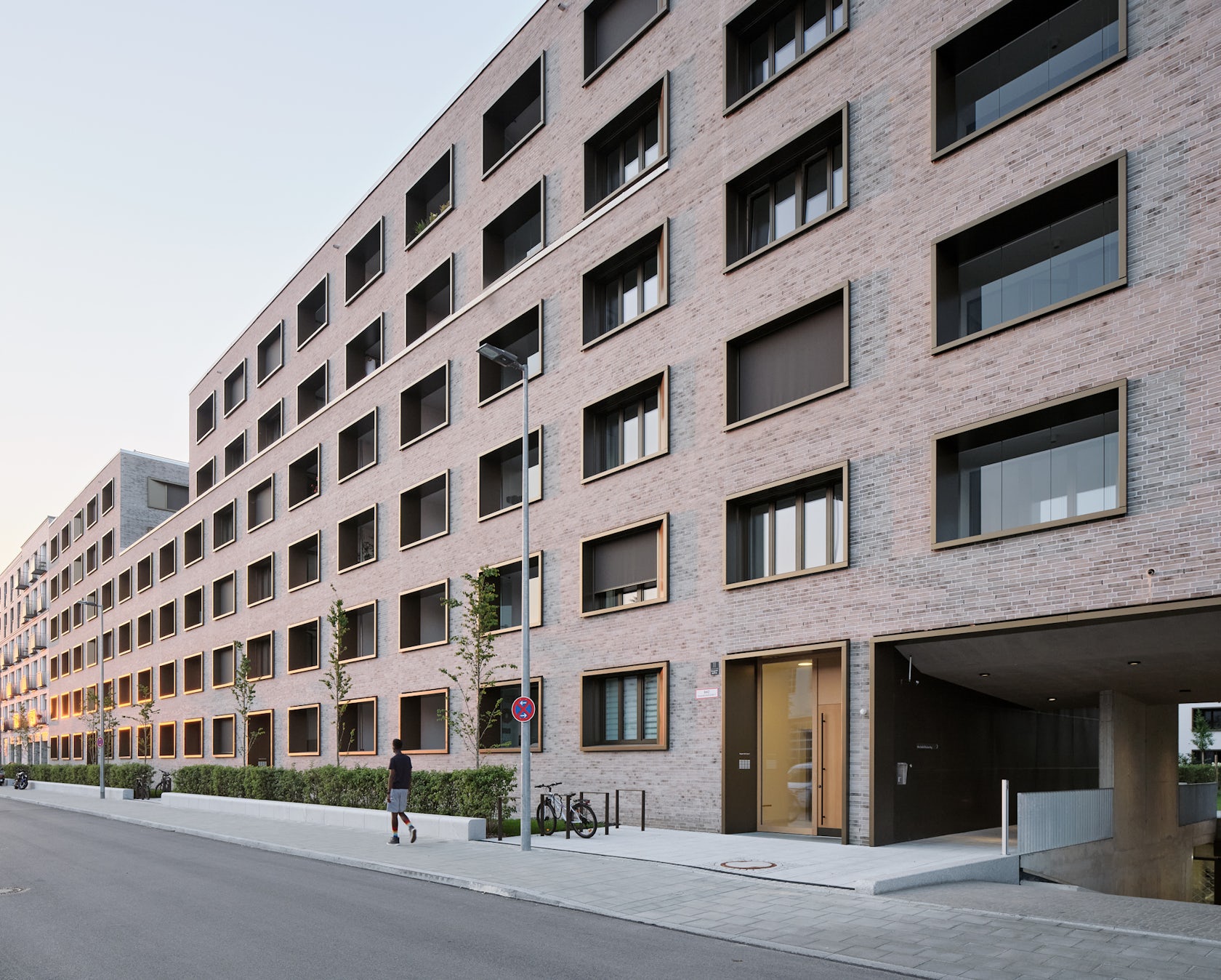
© Baumschlager Eberle Architekten


