Required Reading: 7 Ways to Design the Perfect Book Nook at Home
Architects: Want to have your project featured? Showcase your work through Architizer and sign up for our inspirational newsletter.
Summer is just around the corner and there is nothing better than cozying up with a novel and getting lost in a story. Whether it be indoors or out, the perfect reading nook makes unwinding that much sweeter. Listed below are six residential homes, all of which are designed with comfortable reading spaces and offer creative examples of how to design reading nooks.
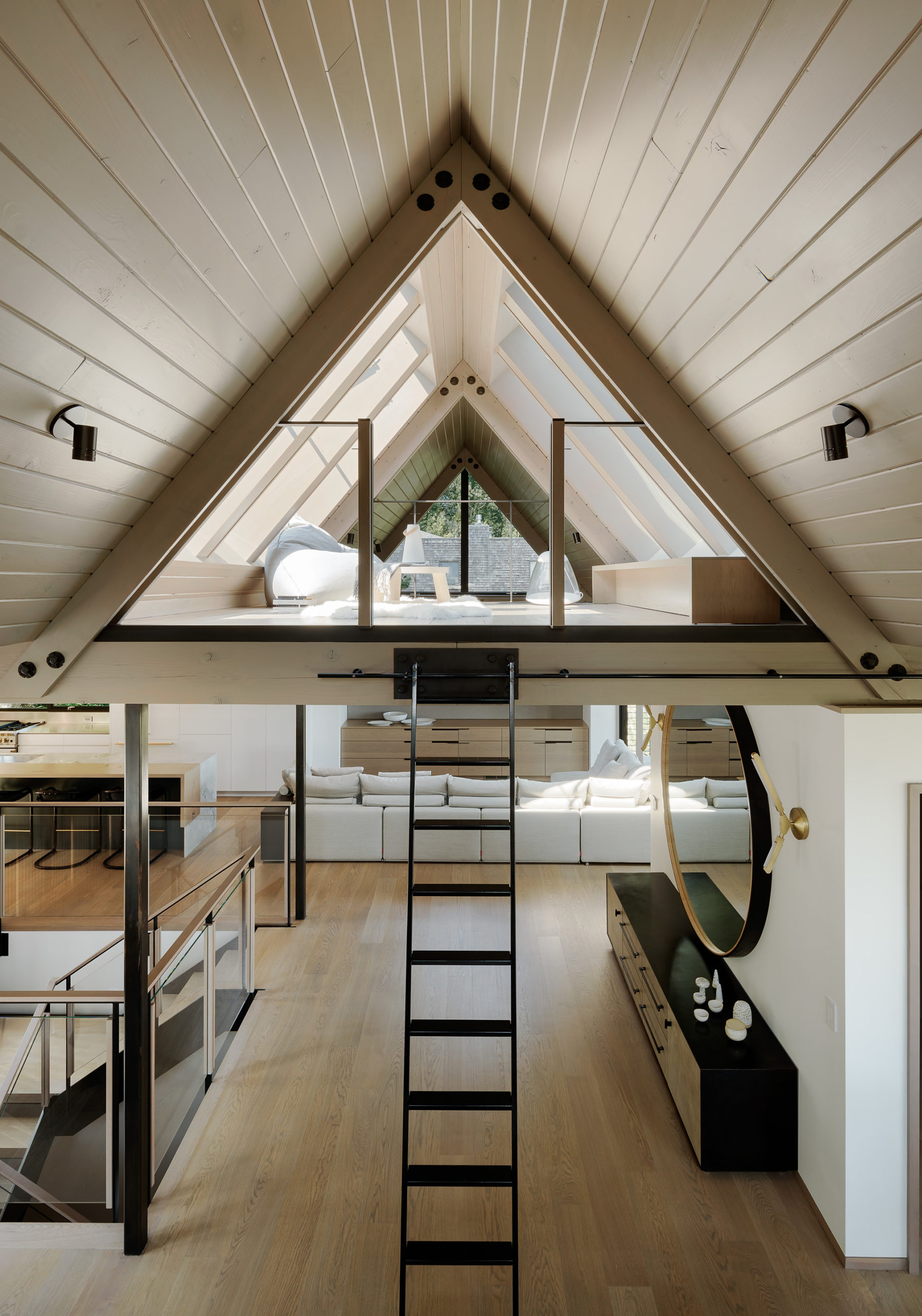
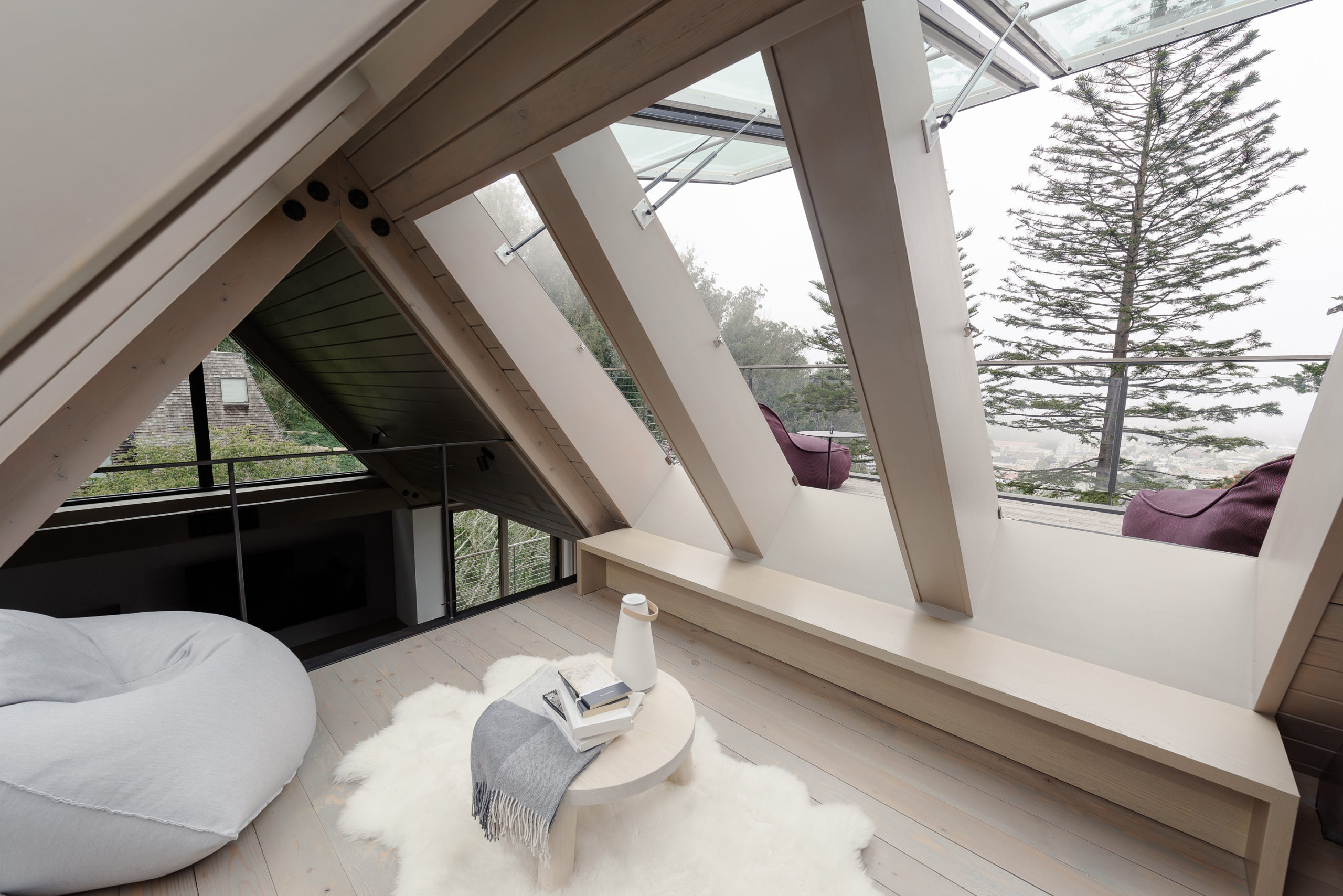 Twin Peaks by Feldman Architecture, San Francisco, CA, United States
Twin Peaks by Feldman Architecture, San Francisco, CA, United States
The Twin Peaks residence is located in San Francisco and overlooks the Mount Sutro Open Reserve. The home was designed for an active couple whose lifestyles are dynamic and mobile. The architects worked to connect the interior living space with the greenery of the rear yard. The home is spacious and light-filled, which allows the dwellers to engage in their hobbies such as yoga. A cozy reading nook is placed beneath a pitched ceiling and is furnished with relaxed furniture and large windows. The nook also leads onto a rooftop terrace that serves as an outdoor reading and relaxation space. The nook is private, secluded and deliberate while still offering a spacious and comfortable environment.
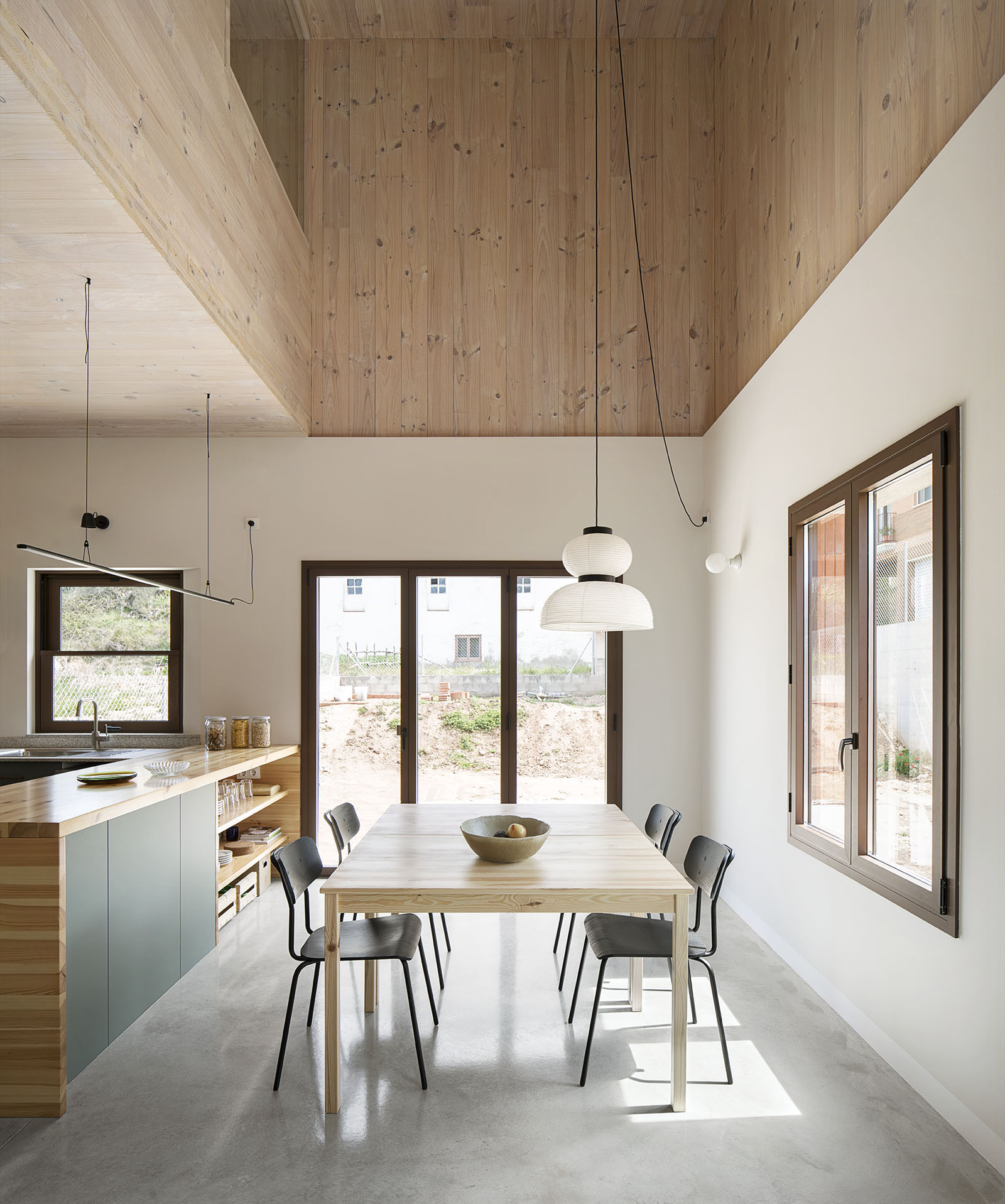
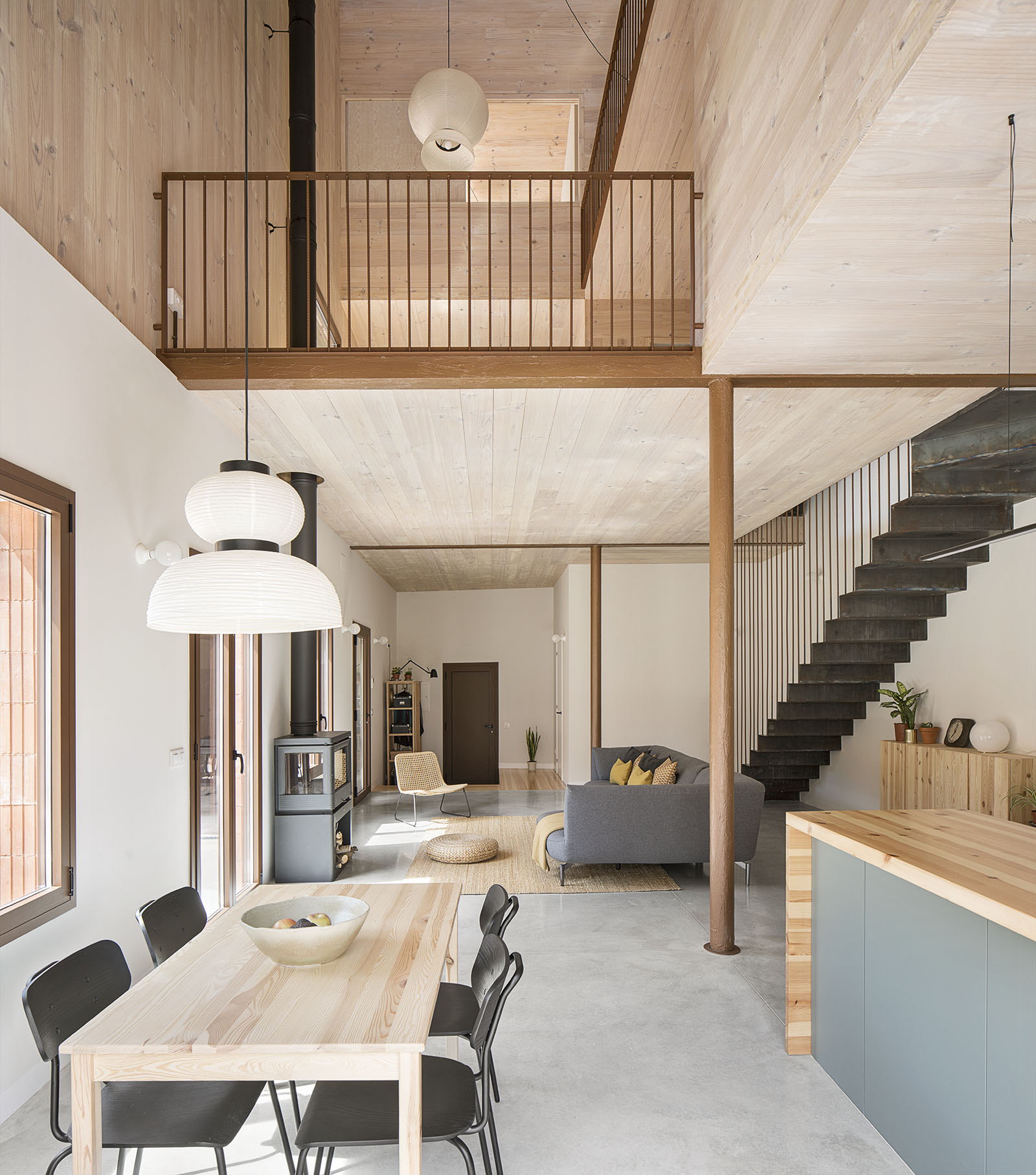 CASA MDN by Nook Architects, Barcelona, CT, Spain
CASA MDN by Nook Architects, Barcelona, CT, Spain
Deep in the forested Penedés region of Spain sits CASA MDN — an exposed wood cabin designed for a family looking to escape the fast pace of city living. The home is built primarily with wood and designed with a focus on quality living spaces. The single-family dwelling sits on two plots and boasts spacious and comfortable living quarters. The home was designed with a progression from least private to most private. As one moves upwards through the building, the rooms become more private while still remaining connected to the rest of the home via a central staircase. Among the traditional living spaces, the home features an arts and crafts room, a workshop and a reading area. The reading area is simple yet inviting, with a grey sectional and fireplace that encourages reading over other activities.
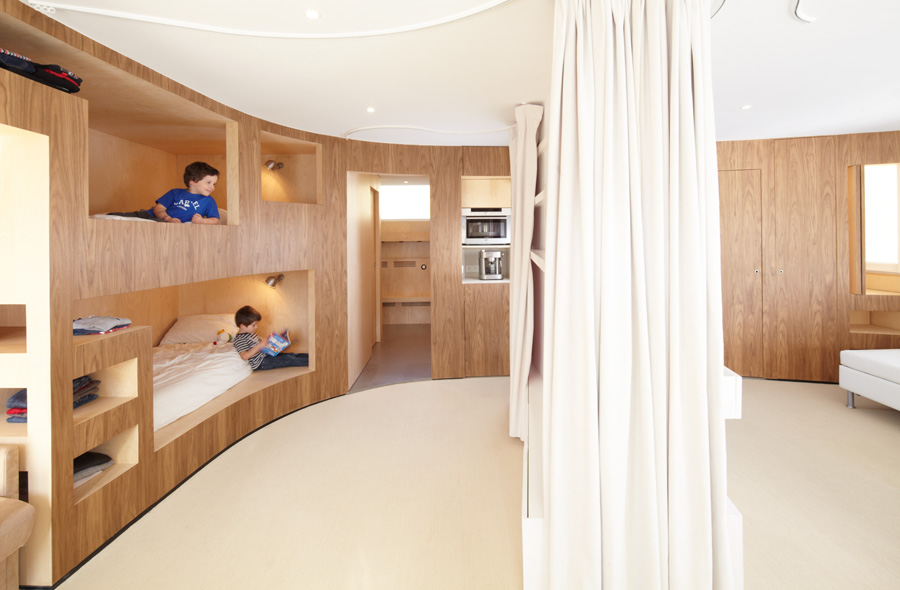
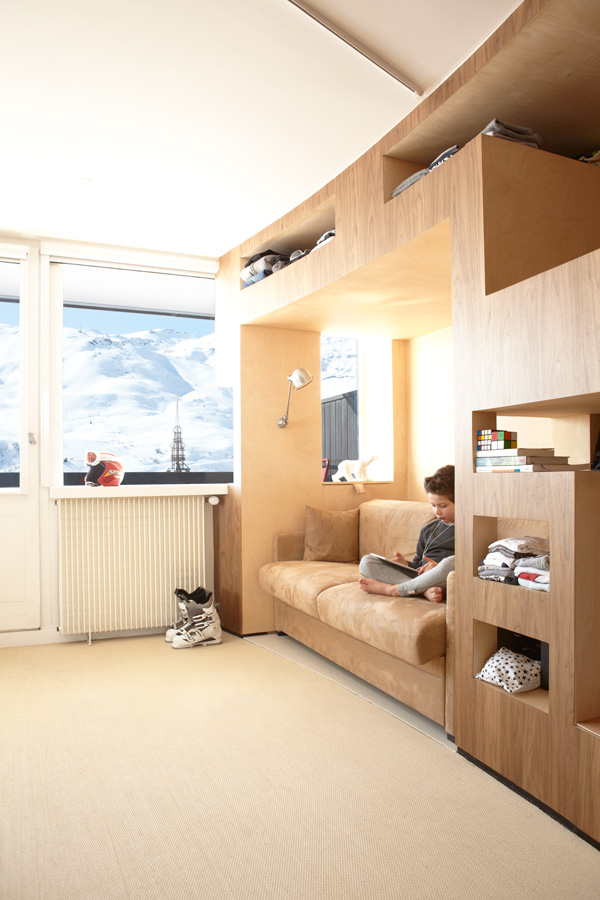 The Cabin French Alps by H2O Architectes, Les Menuires, Saint-Martin-de-Belleville, France
The Cabin French Alps by H2O Architectes, Les Menuires, Saint-Martin-de-Belleville, France
This ski resort apartment in Menuires, France was built in 1965 and boasts a triple orientation of the surrounding alps. The residents wanted to increase living and bathing spaces while maintaining the number of beds they could fit in the house. To do so, the design team incorporated the furniture directly into the design. A large curved wall runs throughout the home and serves as a spine structuring all basic necessities: sleeping, lounge and storage spaces. The furniture is flushed with the wall and helps maximize space. Curtains are used to create privacy when desired and can be left open when preferred. A casual reading corner is tucked away near a window that offers unobstructed views of the outdoors. Moreover, each sleeping cubby is equipped with a reading lamp and equally encourages unwinding with a book.
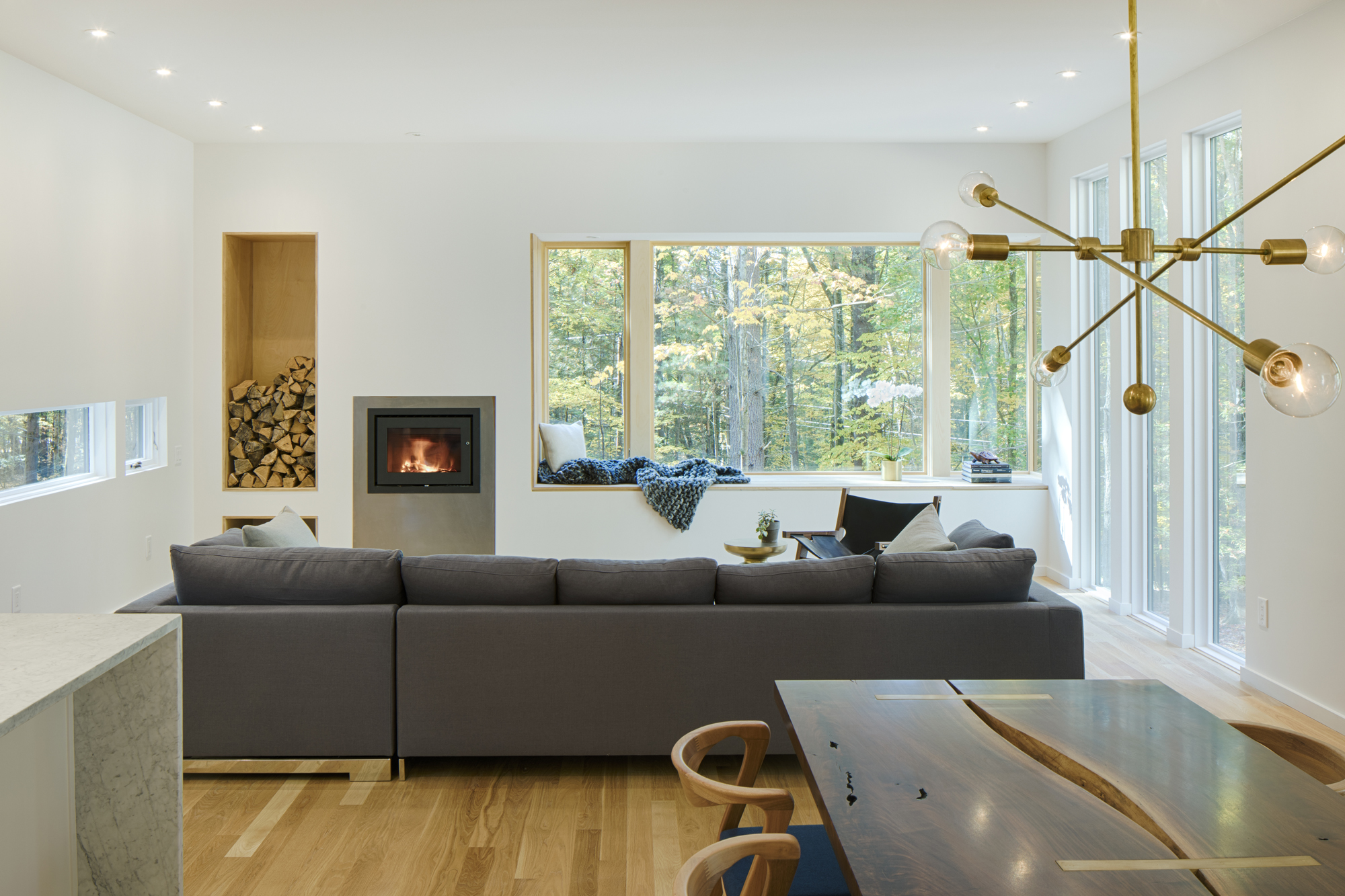
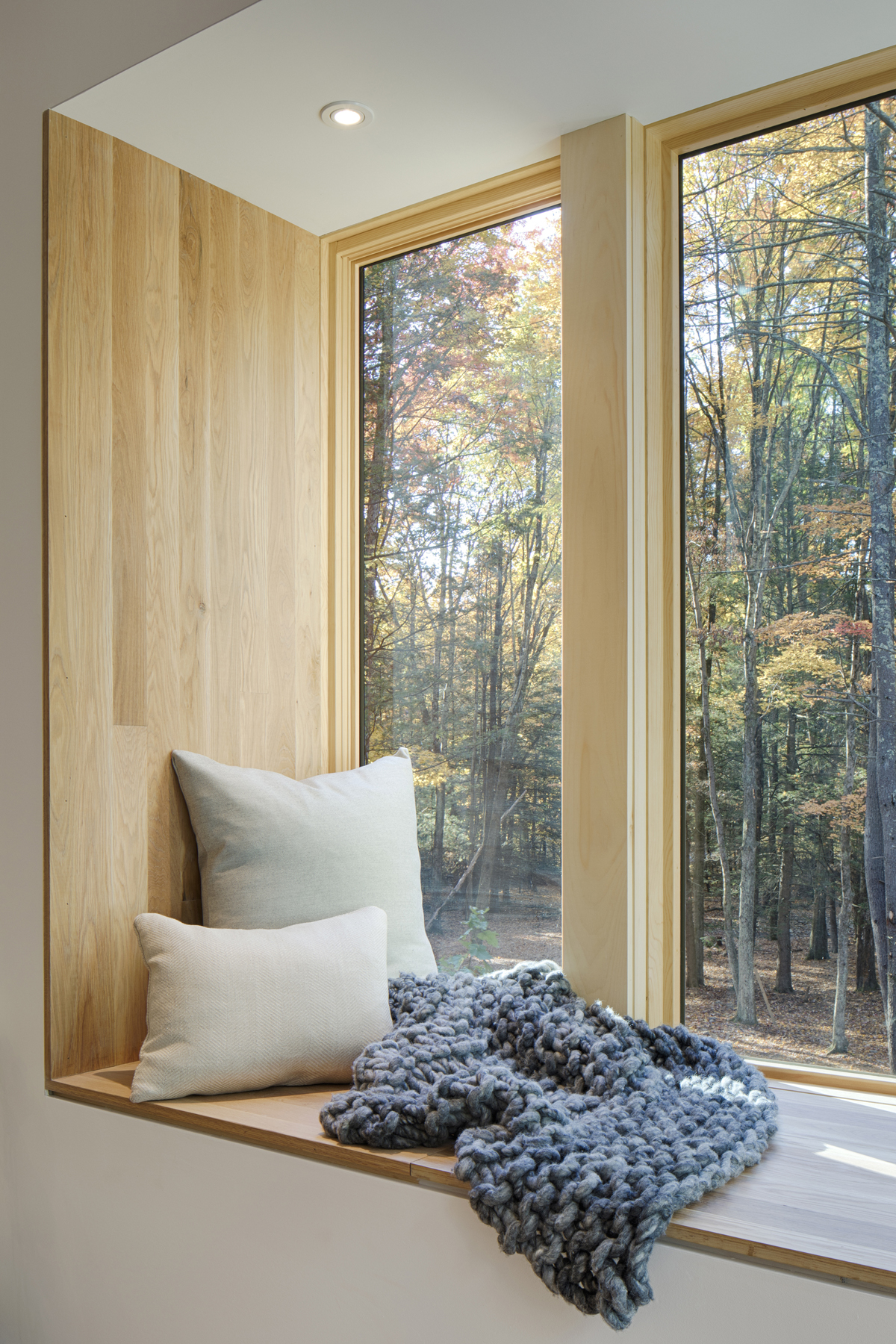 TinkerBox by Studio MM Architect, pllc, Kerhonkson, NY, United States
TinkerBox by Studio MM Architect, pllc, Kerhonkson, NY, United States
Tucked away in the woods of the Hudson Valley is a cozy dwelling that makes the perfect destination for a roadtrip from the city. The residence appears to be emerging from the hilly landscape with a large car garage comprising the first level and spacious living quarters above. The exterior façade was developed using the traditional Japanese wood charring technique shou sugi ban. The result is a dark yet complex wooden finish that is highly durable. The open-plan living space makes for a communal and relaxed environment. The living room is finished with a window seat that serves as a reading nook. The window seat sits adjacent to a fireplace which adds an added sense of comfort. Although placed directly in the main living area, the reading nook offers an indoor reading space that is closely connected to the outdoors.
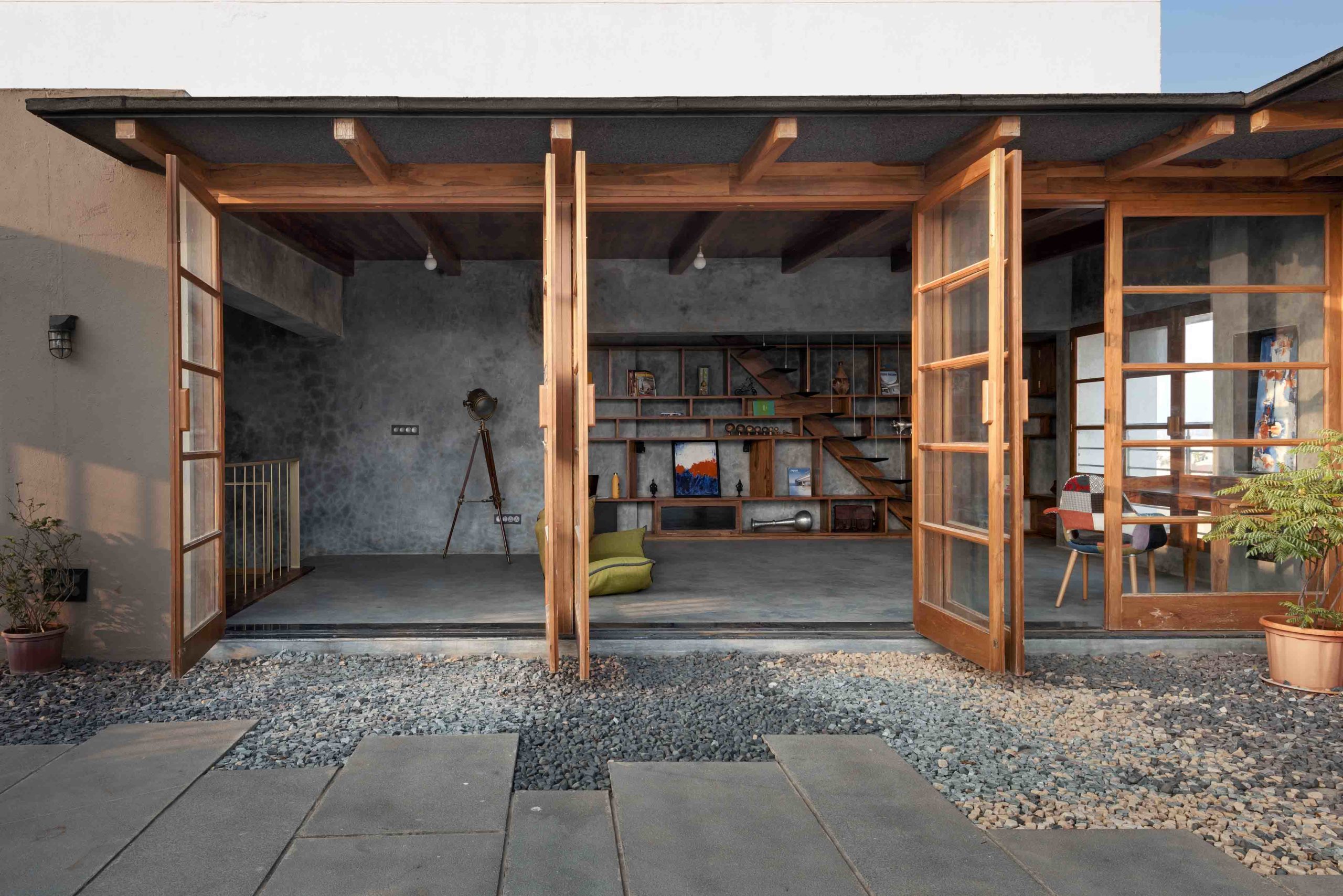
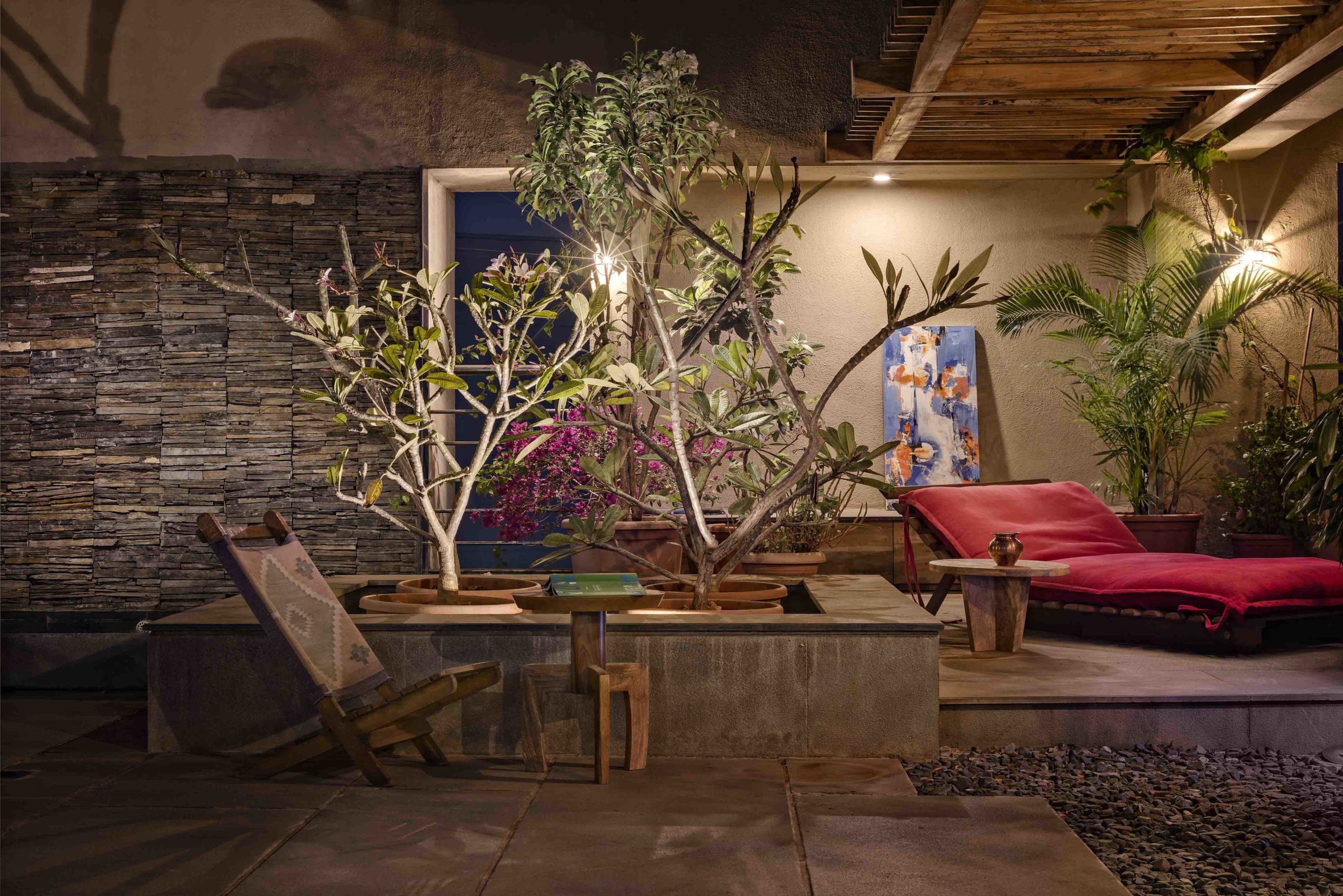 Veranda on a Roof by Studio Course, Pune, India
Veranda on a Roof by Studio Course, Pune, India
This multipurpose veranda is found on the rooftop of an apartment complex in Pune, India. The space speaks to the Hindi tradition of the veranda as a point for social gathering and relaxation. It was equally designed with the dweller’s lifestyles in mind, which are heavily centered around reading, dining and green spaces. The veranda can be accessed via a wooden staircase that connects it with the main house. It is a multipurpose green space that comes complete with a garden, fully equipped pantry, library and reading nook, all of which were designed with natural materials such as teak wood and granite. The reading nook is nestled adjacent to a waterfall and lotus pond which offers a meditative space to dive into a book.
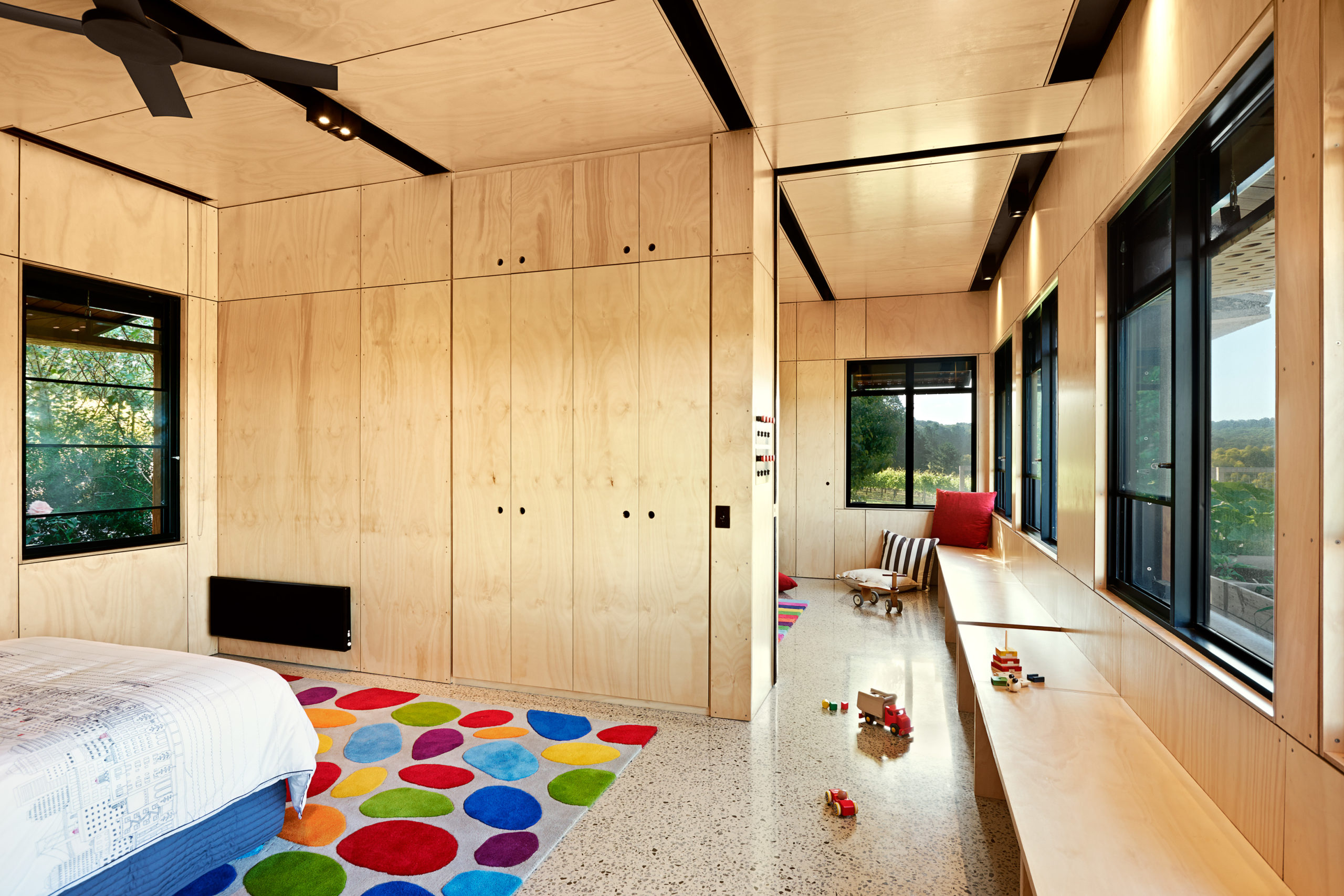
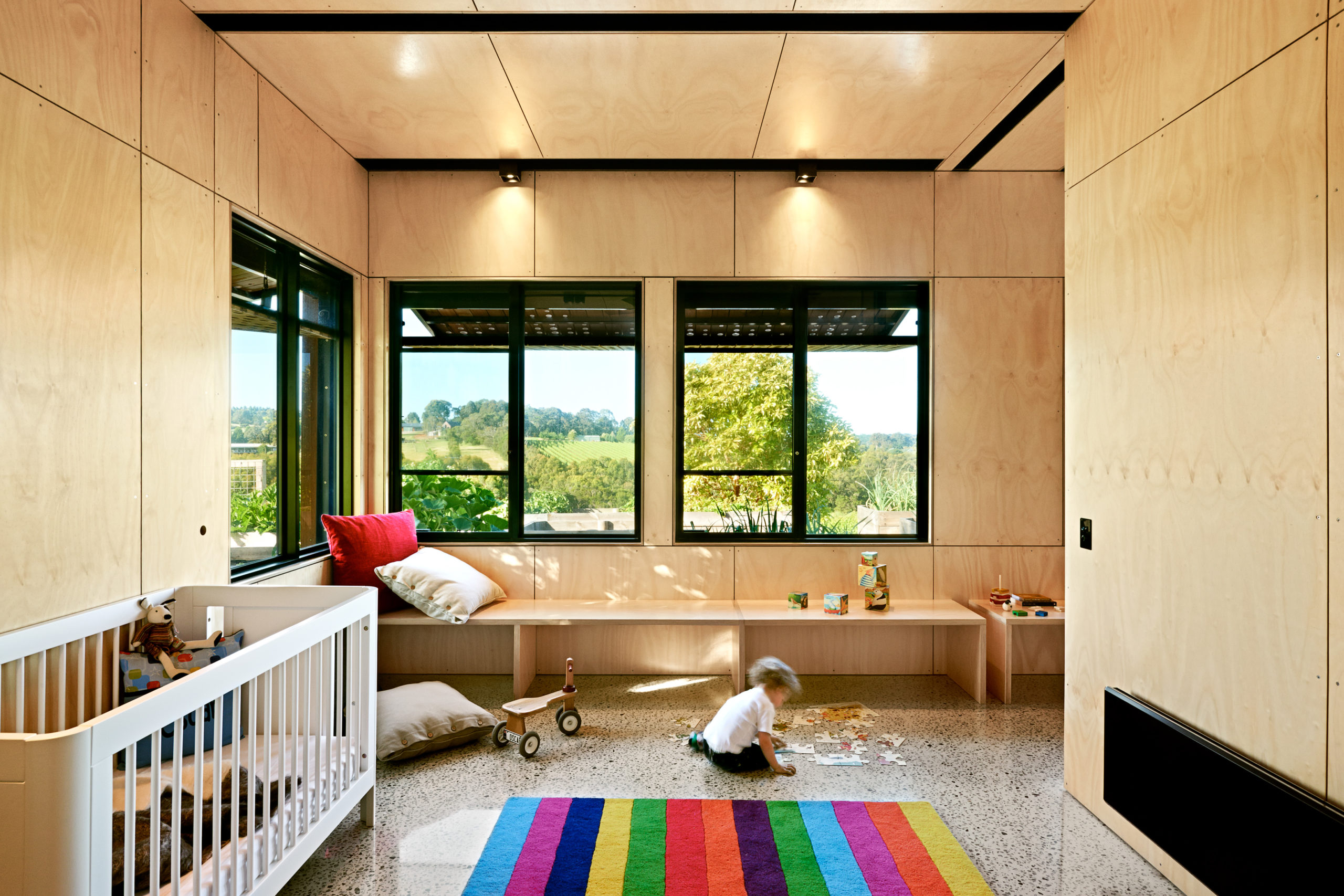 Kids Pod by Mihaly Slocombe, Merricks, Australia
Kids Pod by Mihaly Slocombe, Merricks, Australia
Located on a vineyard in the south of Australia is Kids Pod, a child-friendly home extension. Designed as a guest space for the client’s grandchildren, Kids Pod comes complete with a sleeping quarter, a playroom and a bathroom – essentially, it is a lifesize children’s clubhouse. Drawing inspiration from the local vineyard landscape and treehouse spaces, the timber façade is both functional and decorative, with retracting shutters that permit views of the surrounding landscape. The playroom and sleeping space are divided by red theater-like curtains and are connected by a multifunctional corridor. The corridor features a long wooden bench and was imagined to be used for multiple uses – as a reading nook, stage or rest spot. The benches are furnished with comfortable pillows which encourage the children to cozy up near the windows with a story in hand.
The projects demonstrate distinctive ways to incorporate reading nooks into a home. Here are seven takeaways for designing a reading nook:
- Build your reading nook around an exterior view and near a window.
- Use a multifunctional space as a reading nook.
- Designate a secluded space for your reading nook.
- Take your reading nook outdoors.
- Add meditative furnishings around it ie) a fireplace, flora, fauna.
- Build your reading nook into the wall so that it feels separate and private.
- Two reading nooks is better than one – add pillows and reading lamps to create multiple reading spaces.
Architects: Want to have your project featured? Showcase your work through Architizer and sign up for our inspirational newsletter.


