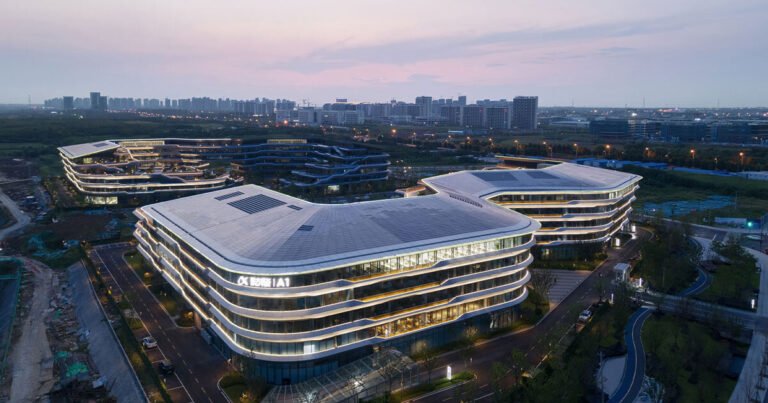Renovation of a House in La Garriga / MIRAG Arquitectura i Gestió
- Area :
150 m²
Year :
2022
Photographs :Gael del Rio
-
Lead Architect :
Xavier Ramoneda Planas, Pau Millet López
Text description provided by the architects. The two-story house is located in the town of La Garriga, near Barcelona, and it was built in 1884. The House occupies a narrow plot of 5×30 meters next to the old town.
The project had the challenge of refurbishing the house while keeping its memory. The main decision was to keep the original structure and the central staircase in order to preserve the character of this kind of house typology. Only new elements were added when it was necessary for terms of comfort and functionality.
Inner divisions were removed to expand the interior spaces of the house, gain bigger rooms, and bring more light to the core of the house. The new distribution is organized around the central staircase, which opens at some points to create a visual relationship between the different spaces and provide them with more light.
The use of traditional materials like bricks, ceramic tiles, wood, or natural stone creates a link between the old house and the new intervention.


















