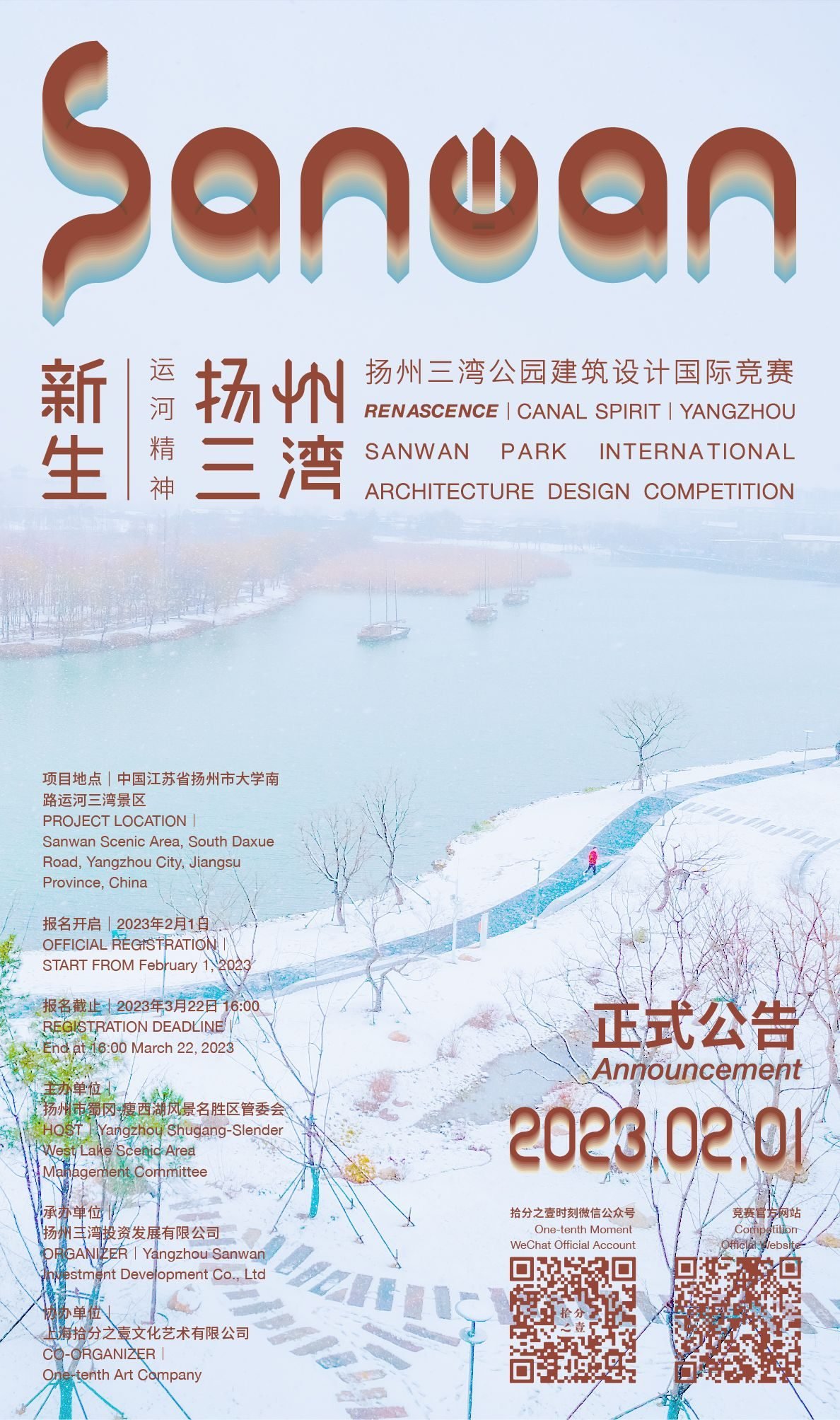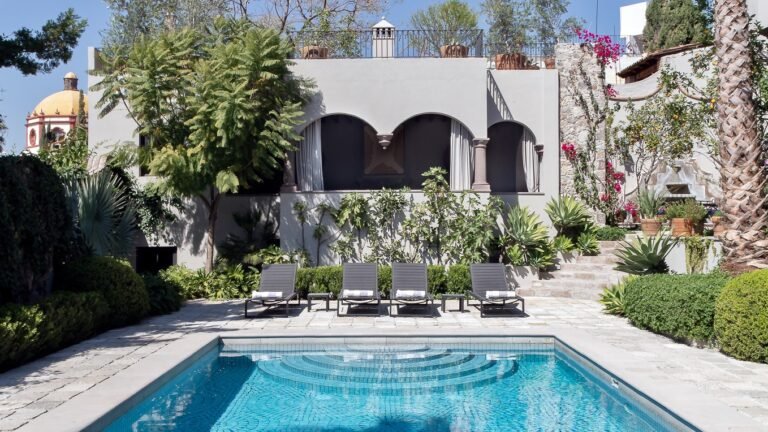RENASCENCE THE CANAL SPIRIT- YANGZHOU SANWAN PARK: International Architecture Competition
RENASCENCE THE CANAL SPIRIT- YANGZHOU SANWAN PARK: International Architecture Competition

Project Overview
Sanwan is a great undertaking among ancient canal water conservancy projects and a gorgeous chapter in Yangzhou section of the Grand Canal. The Ancient Canal, flowing for millennia, is not only a gem of wisdom in China’s water conservancy history but also a key tie for multicultural integration and a carrier of historical review and future renascence.
Sanwan Park confirms its overall positioning as the “Estuary of Renascence” toward the future, with the expectation of exploring the regeneration of canal space in the development of the modern city in the park, pioneering the renascence-featured cultural cluster with the canal spirit, and serving as a major voice for Yangzhou’s city brand, an energy field for the development of urban ecology, cultural tourism, and technology innovation, as well as a world-class stage for cultural and economic exchanges around the Grand Canal.
1|Competition Name
「新生|运河精神」扬州三湾公园建筑设计国际竞赛
「RENASCENCE|THE CANAL SPIRIT」Yangzhou Sanwan Park International Architecture Design Competition
2|Project Background
Sanwan Park, in the immediate vicinity of the coast of the Ancient Canal in southern Yangzhou, is known as a World Cultural Heritage, a National Water Conservancy Scenic Area, and a National AAAA Tourist Attraction, where China Grand Canal Museum — a landmark building of Grand Canal National Cultural Park design by Ms. Zhang Jinqiu, academician of Chinese Academy of Engineering — is located. Sanwan Park covers an area of 3,800 mu, including a core zone of about 1,520 mu. This competition site is part of the “Cultural Highland” and “Canal Islet”.
“Cultural Highland”, the eastern gateway of Sanwan Park, is not only one of the nodes most popular with tourists but also the best spot to overlook Sanwan Park, China Grand Canal Museum, and the Grand Canal Tower. “Canal Islet” is the core region of Sanwan Park. It is surrounded by the Grand Canal and is the most ecological, tranquil, and natural area of the entire Sanwan Park.
3|Competition Contents
This competition design includes Canal Renascence Study, Canal Water Sports Center, Canal Friendship “Boat” and Canal Ecological Gallery. Participating units shall carry out the integrated design of architecture and landscape, and holistically construct a cluster of distinctive buildings featuring the canal spirit and “Cultural Highland”. The scheme shall take into account the feasibility of phased construction and operation in terms of functional planning, original site utilization, operation planning, and development phasing.
◎ 运河新生书房 Canal Renascence Study
Digest the vitality of the Grand Canal and trace the renascence of Sanwan. Canal Renascence Study is not only a social parlor for citizens but also an ocean of knowledge about ancient civilizations. Canal Renascence Study should be renovated or new-built from the “Sanwan City Study”. The study is located on green lands of the park, without independent land use. Canal Renascence Study mainly embraces leisure reading space, multi-purpose activity space, cultural and creative product sales space, and light catering space.
◎ 运河友谊之“舟” Canal Friendship “Boat”
Imagine a “boat of friendship” shared by the Canal Alliance Cities: a movable cultural exchange installation, and a spiritual landmark on the Grand Canal. It embraces cultural display space, communication space, etc. (* The “boat” is not intended as a suggestion of architectural form.)
◎ 运河水上运动中心 Canal Water Sports Center
The Canal Water Sports Center is the new engine for the rowing races in Yangzhou. It is also the association center for water sports lovers. At the “first estuary” of three estuaries of the canal, the Canal Water Sports Center will serve as the original point of “energy burst” for the rowing races of Yangzhou and become the most superlative “construction of race viewing” along the canal. It includes a boathouse, gym, locker room, office, light dining space (“Ting Ku” Cafe), exhibition space, multi-purpose activity space, leisure space, landscape corridor, and water walkway.
◎ 运河生态展廊 Canal Ecological Gallery
The Canal Ecological Gallery is the most related to nature in Sanwan Park. It aims to become one of the most beautiful natural education spaces in China. It allows people to immerse themselves in nature and enjoy the ecological scenes in different ways. The Canal Ecological Gallery should be renovated or new-built from the original site of the “Qinse Bridge”, which is the landscape bridge of the Sanwan Ecological Center. The Canal Ecological Gallery includes the bridge & multipurpose space and teaching space.
4|Design Requirement
We look forward to seeing the birth of a group of “small but fair” public cultural buildings in Sanwan Park, which are expected to breathe new life into Yangzhou and the Grand Canal of China. In the design, the following principles need to be followed—
Historic & Futuristic:
Fully respect the Grand Canal’s time-honored history, embody the canal spirit of the time, echo the profound culture of Yangzhou, highlight the passing-on of Sanwan section’s unique spirit, and build up the “Estuary of Renascence” abundant with the new-era canal culture.
Feasible & Sustainable:
Operationally feasible. Explore the flexibility of operation based on space organization and design, and realize efficient use of space. Take into consideration the sustainability of buildings in terms of material, construction technique, and operation energy consumption. Architects are encouraged to make use of existing buildings through partial retention, renovation, etc.
Holistic & Diversified:
In terms of the overall design, establish a harmonious, uniform building complex with a holistic cultural atmosphere. In terms of architectural design, reveal diversity, highlights integration and dialogue between buildings and the canal and its surroundings, and reflect innovative thinking about a canal city’s cultural space in the new era.
Ecological & Interactive:
Respect natural elements like the existing water system and vegetation of Sanwan Park, and echo the natural environment in terms of the design content and form. Create space leading man-nature interaction and facilitating contact between different people.
Schedule
Phase I: Open registration and proposal shortlisting
2023.02.01 (Wednesday) Official Announcement
2023.03.22 (Wednesday)16:00 Registration deadline Completion of schematic design proposal and information submission for eligibility check
2023.03.29 (Wednesday) Phase I Preliminary review meeting Shortlisting of candidates to enter the formal scheme proposal stage
2023.03.30 (Thursday) Announcement of shortlisted candidates Signing of the Participation Confirmation Letter
Phase II: Design phase and competition review
2023.04.11 (Tuesday) Phase II launch event On-site Q&A and field surveys
2023.06.06 (Tuesday) Electronic Deliverable Submission Deadline
2023.06.07 (Wednesday) Hardcopy Deliverable Submission On-site draw to determine order of presentations
2023.06.08 (Thursday) Final design outcome review meeting
Notice: The above time is subject to Beijing time. In view of uncontrollable factors such as the epidemic, the organizer reserves the right to adjust the schedule.
Jury Panel
张锦秋 ZHANG Jinqiu
Academician, Chinese Academy of Engineering (Earliest cohort)
Chief Architect, China Northwest Architecture Design and Research Institute
*Architectural designer of China Grand Canal Museum
王建国 WANG Jianguo
Academician, Chinese Academy of Engineering
Professor, Southeast University
*Urban designer of the Sanwan area
董功 DONG Gong
Founder / Design Principal of Vector Architects
Foreign Member of French Academy of Architecture
马岩松 MA Yansong
Founder and Partner, MAD Architects
Submission
Participant units shall submit the registration form and the conceptual design proposal as required. Raising the conceptual proposal in accordance with the Design Program’s requirement. The conceptual proposal shall describe in detail the understanding of the project, present the core design ideas, sketch the conceptual design, and propose the architectural strategies and space scenes featuring a creative expression of “renascence”. The conceptual proposal can express the design and ideas in a variety of forms. The content should ideally be no more than 2 A1 panels (vertical layout; a combination of graphics and text; bilingual in Chinese and English; please refer to the Rules and Regulations for details and requirements).
Registration Opens February 1, 2023
Registration Closes March 22, 2023
Deadline to Submit Project March 22, 2023
Winners announcement Date June 8, 2023



