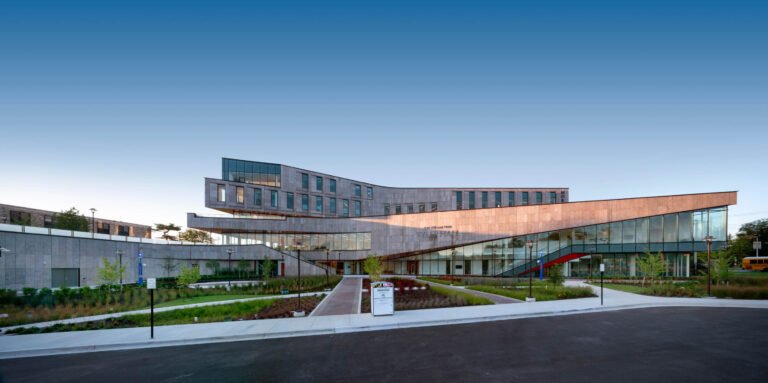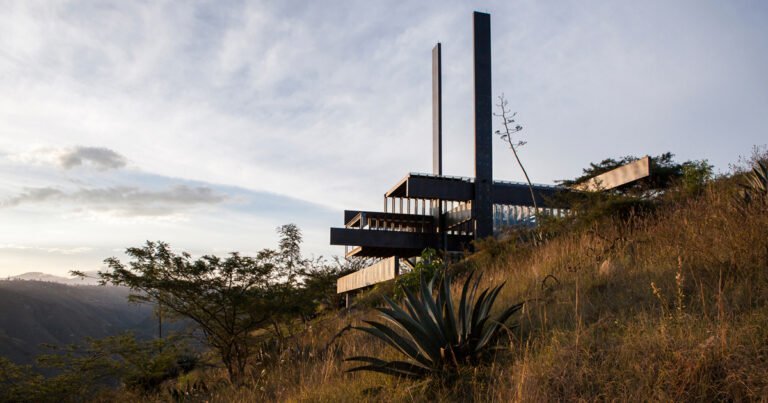Renaissance Commons // MWA Architects
Text description provided by the architects.
Renaissance Commons is a transit oriented, vibrant, affordable housing development in North Portland along N. Interstate Blvd and adjacent to the MAX line. Located at the end of Kenton’s commercial district, it acts as a bridge to the vast industrial district to the north.Renaissance Commons is an anchor project, providing a catalyst for future development along N.
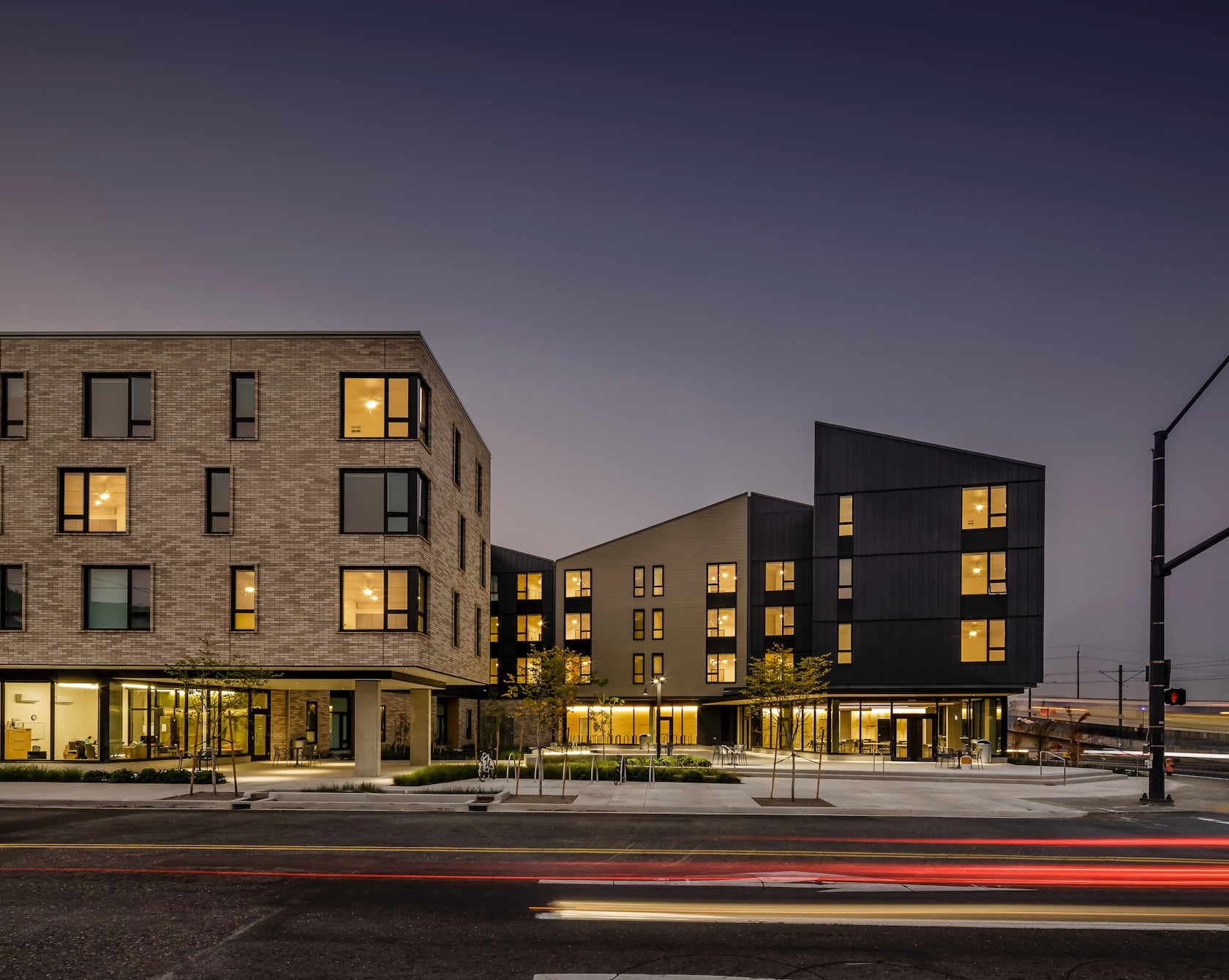
© MWA Architects
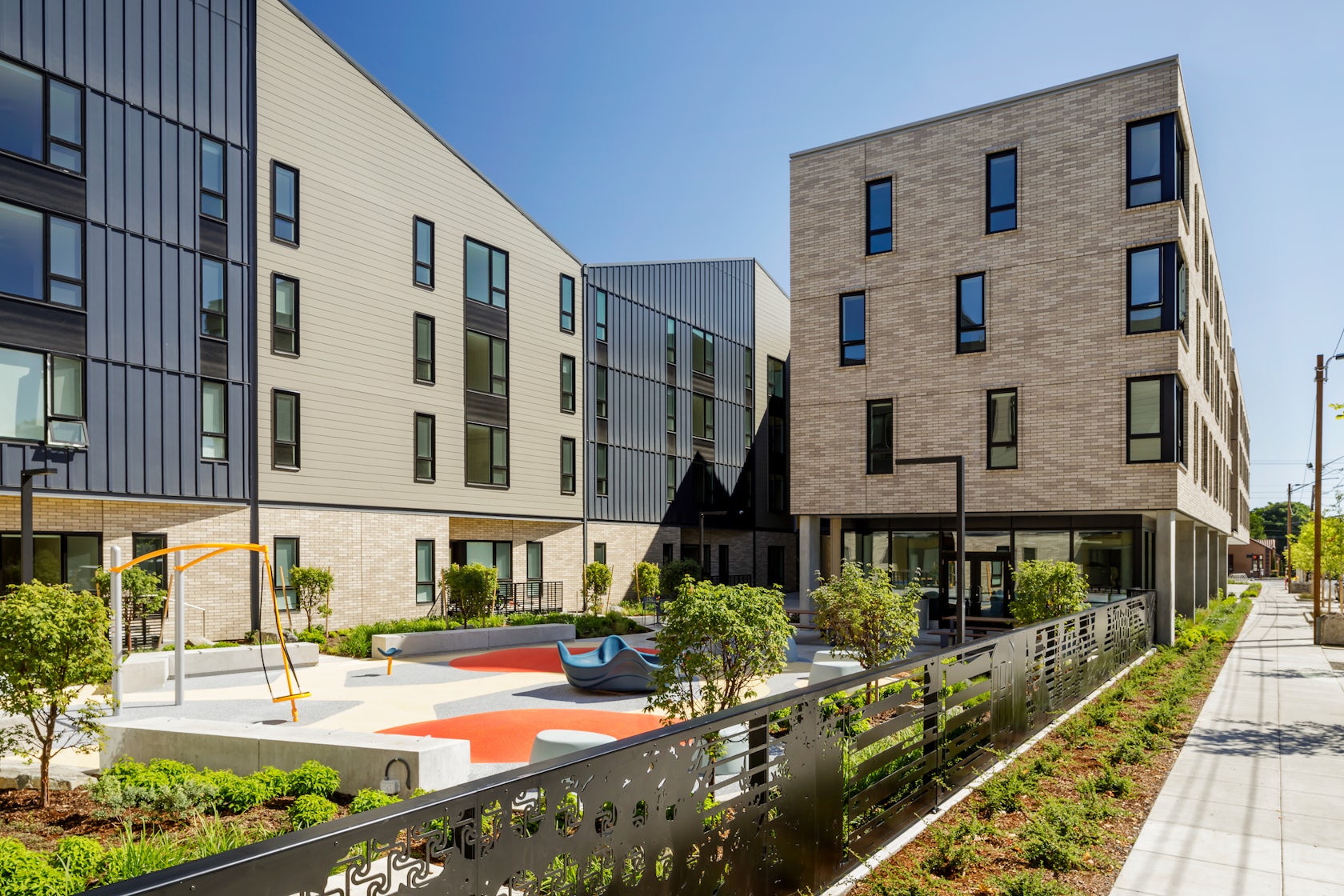
© MWA Architects
Argyle. The generous ground floor community rooms and outdoor courtyards promote an active, pedestrian friendly environment. The site planning is designed to foster community and maximize daylight.
Throughout the design process the team adapted to a volatile construction market with smart and efficient design moves. We started with highly efficient unit plans.
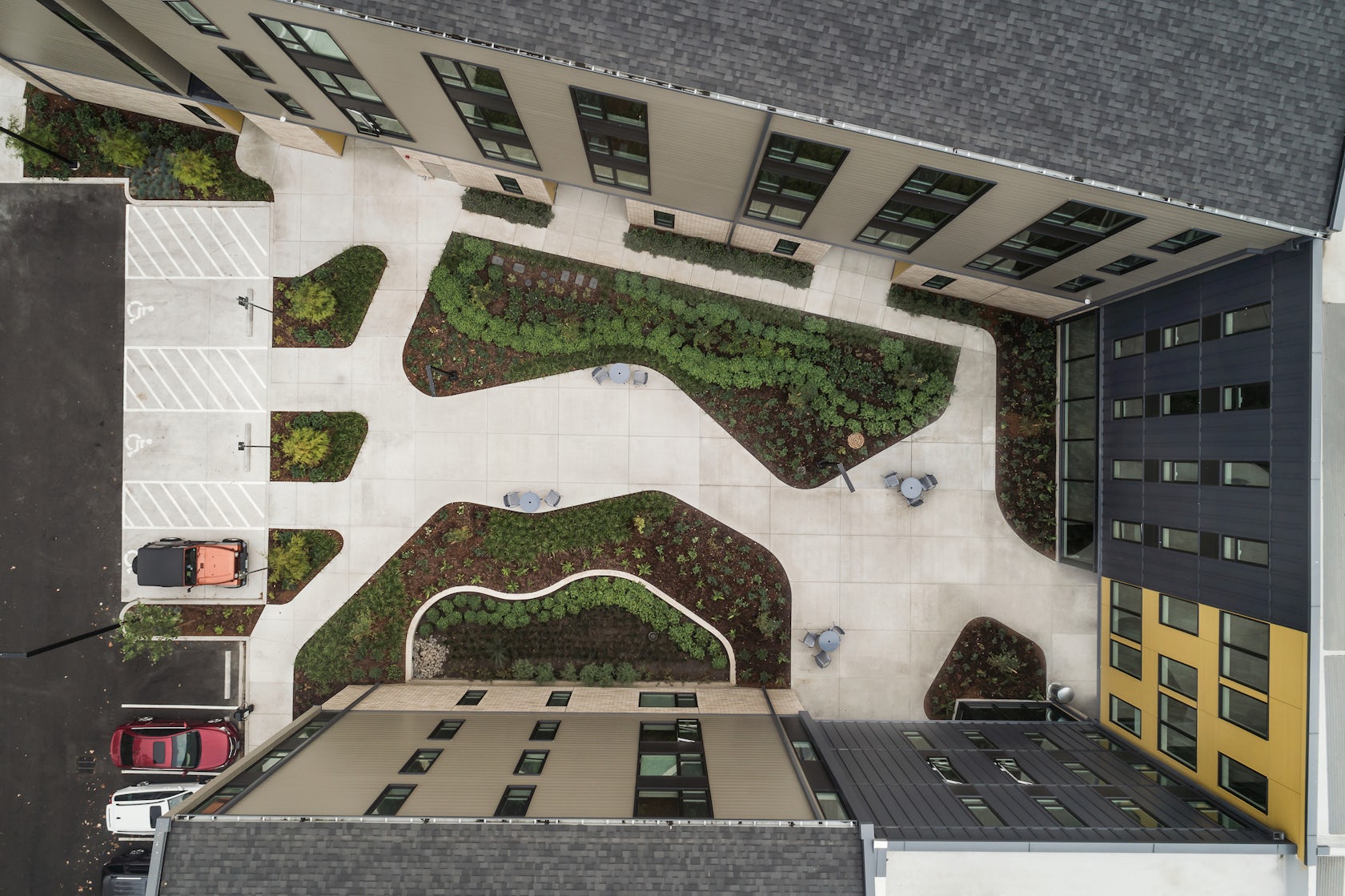
© MWA Architects
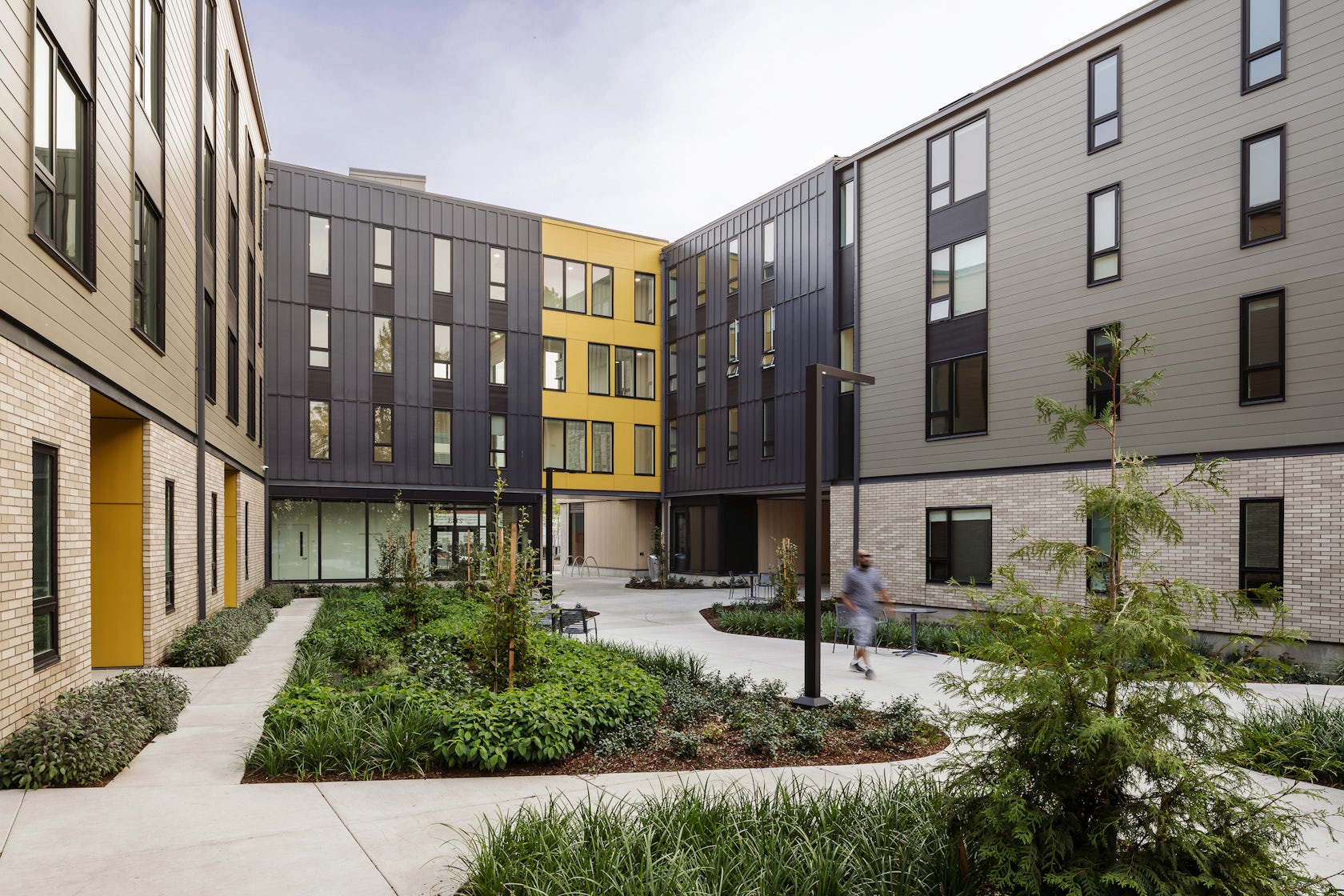
© MWA Architects
Brick was then judiciously reserved for the massing that faces downtown Kenton – a nod to their masonry history. More economical materials and systems, like sloped roofs and fiber cement siding, were used in creative ways throughout the project. Because of the importance of this site to the community, we worked closely with the Kenton Business and Neighborhood Associations.
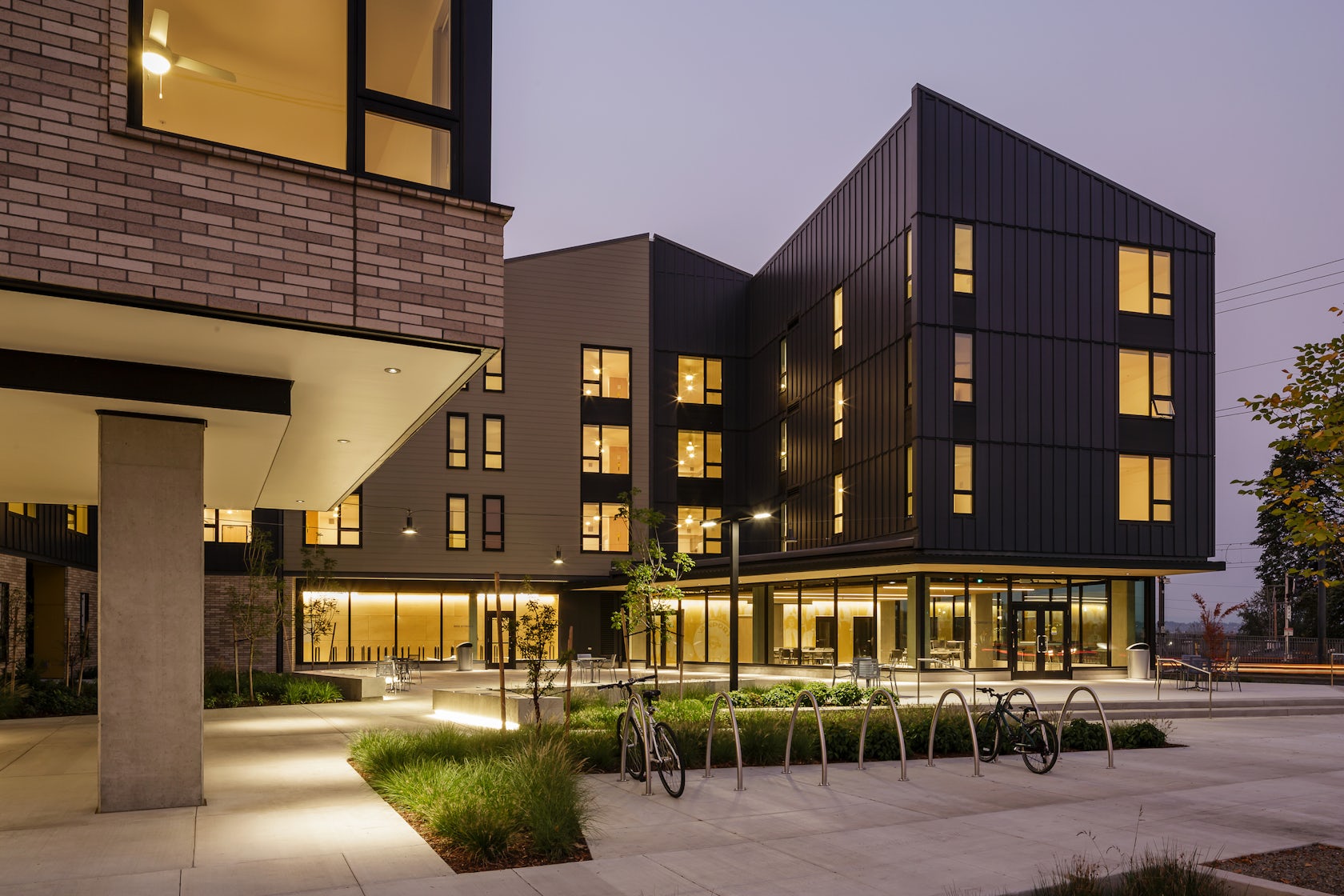
© MWA Architects
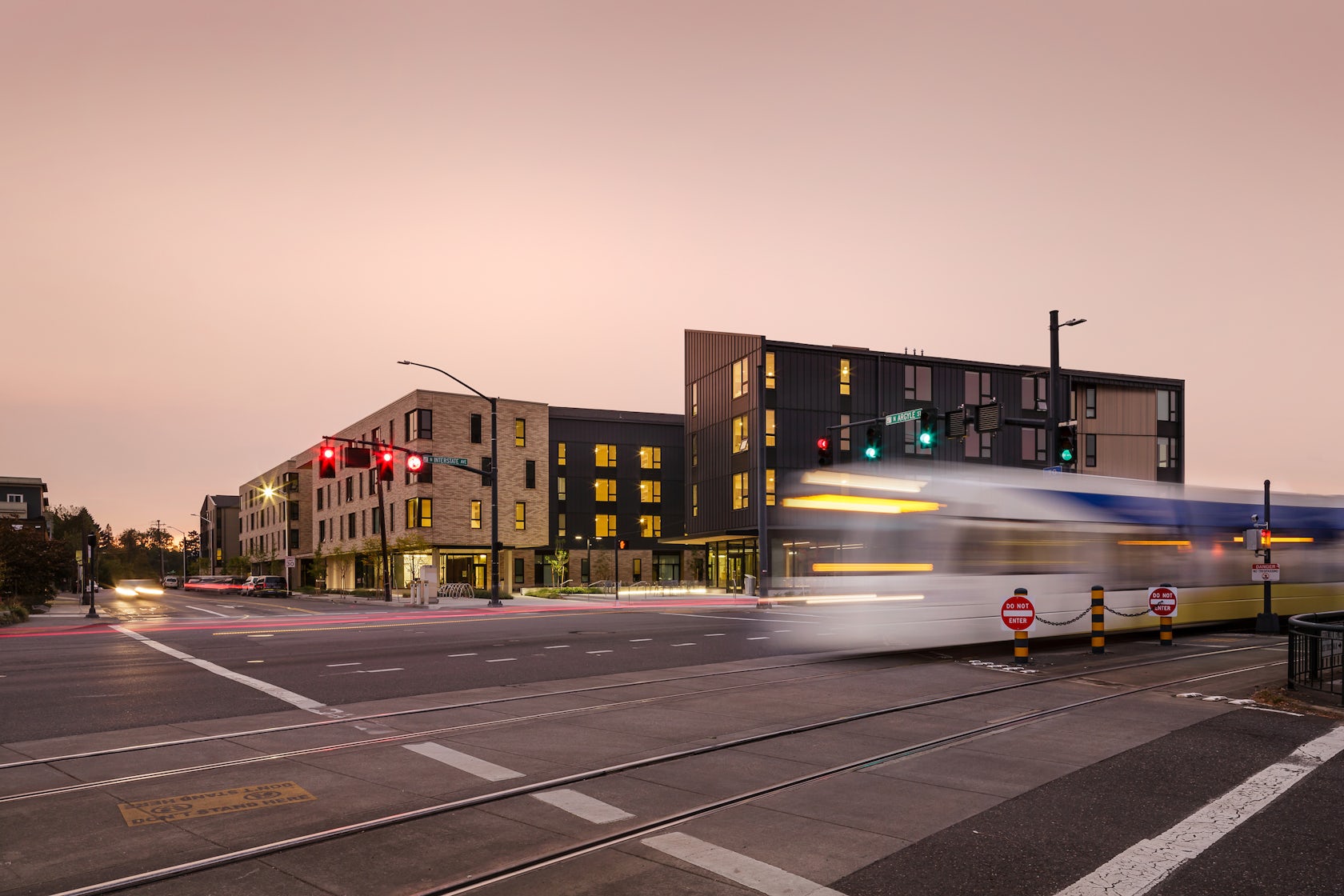
© MWA Architects
We worked even closer with the N/NE Oversight Committee, as the project is part of the NE Portland preference policy, to provide housing priority to historically displaced Black families..
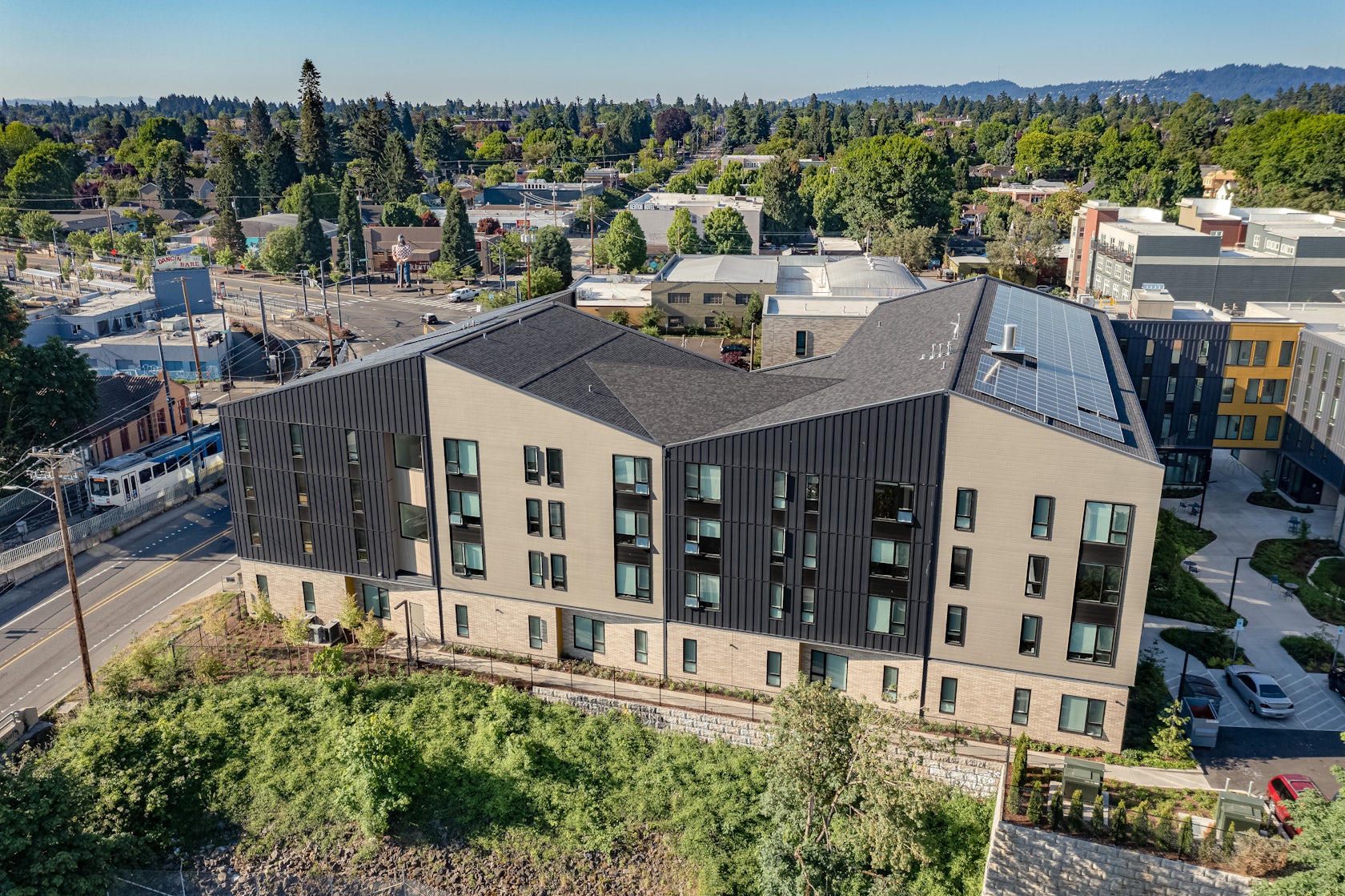
© MWA Architects
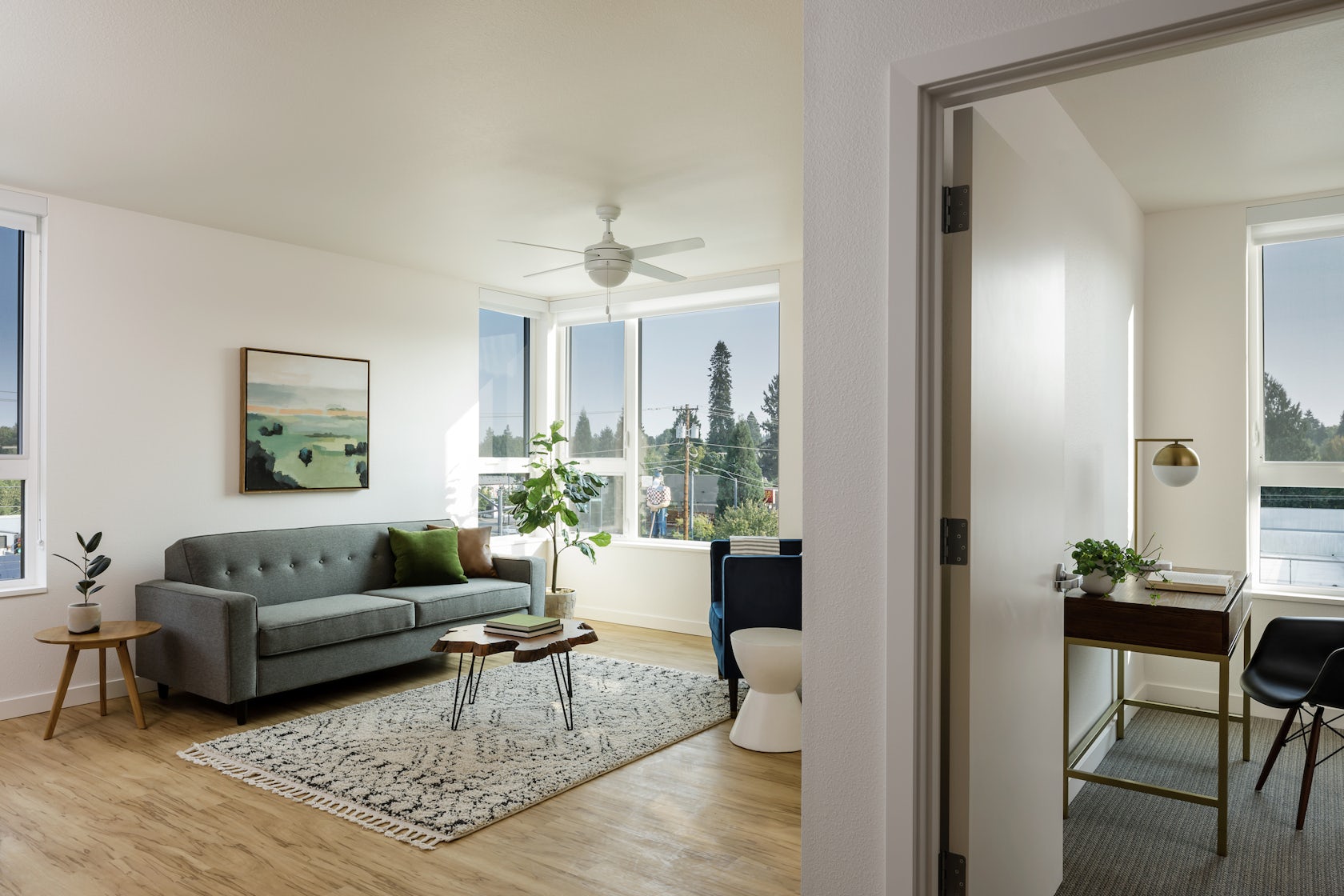
© MWA Architects

