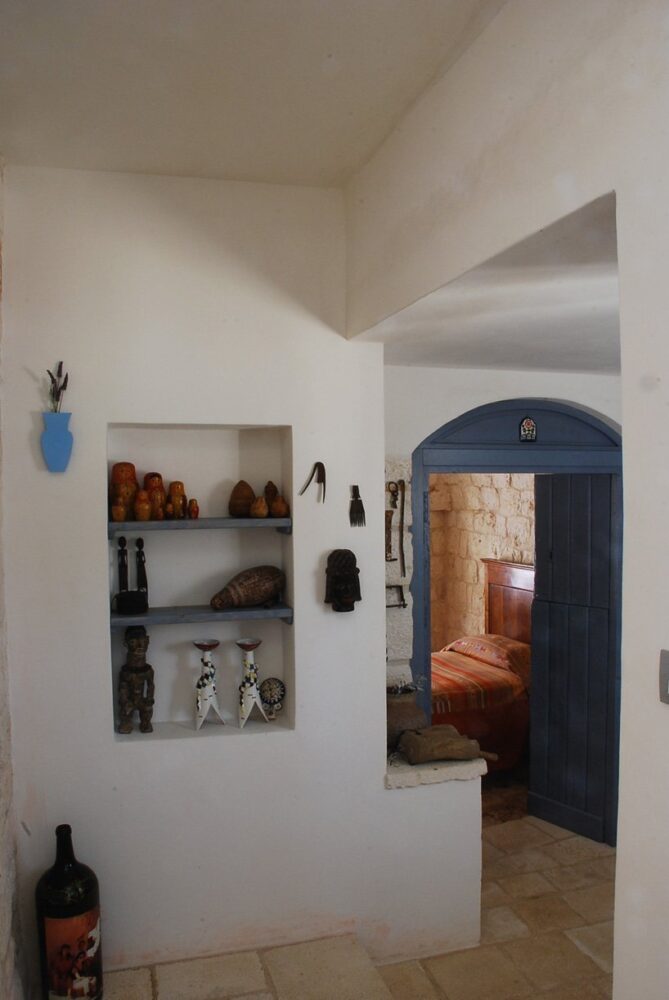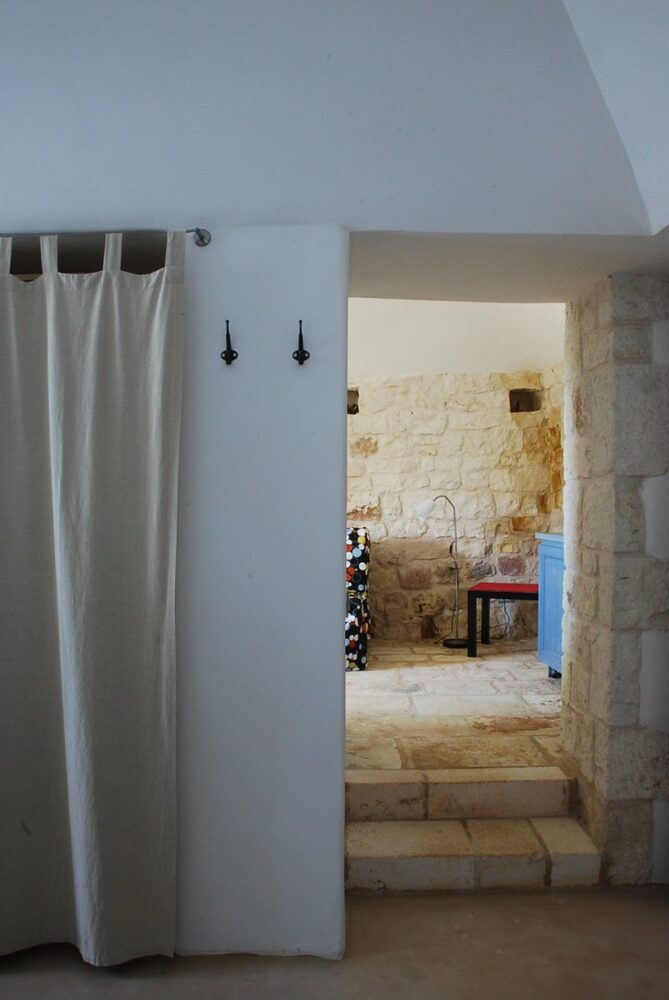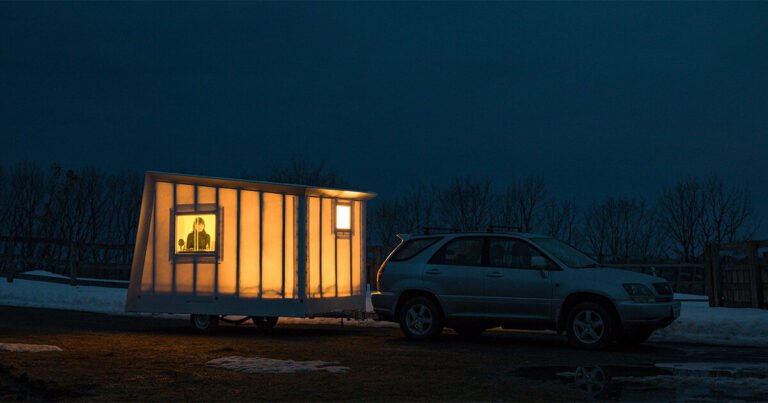reisarchittetura renovates + expands conventional dry-stone construction in apulia, italy
the ‘trullo GT’ is a renovated, dry stone, apulian structure
trullo GT is a holiday home derived from the renovation and expansion of a traditional dry stone ‘trulli’ structure in the itria valley of apulia in southern italy. local firm reisarchitettura designed the spaces to relax while immersed in rural nature and a typical, apulian architecture — away from the street of the city. the final layout includes two main areas: the main residence with an entrance, a kitchen, living room, three bedrooms, two bathrooms, and a guest house in the independent stone vault (lamia) with its living room, bedroom, and bathroom.
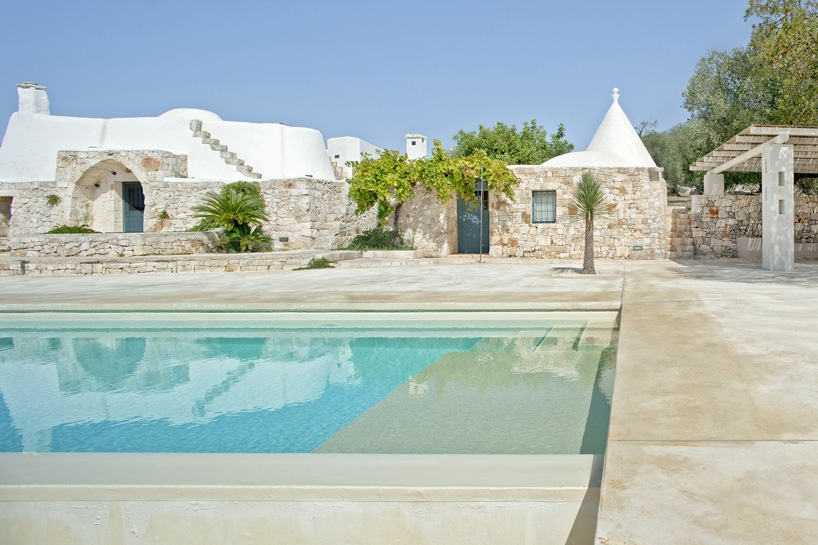
the pool terrace with a gazebo
borrowing vernacular construction techniques
the reisarchitettura team has paid particular attention to using materials and construction techniques typical of the region. as such, they brought in a ‘maestro trullaro’, one who is specialized in these vernacular techniques. the mastetro proceeded to craft very thick dry-stone walls to protect from heat, and designed the roofs to collect rainwater. ‘following these traditional principles, it’s possible to provide indoor comfort and a good temperature even in the hot apulian summer,’ explains the team.
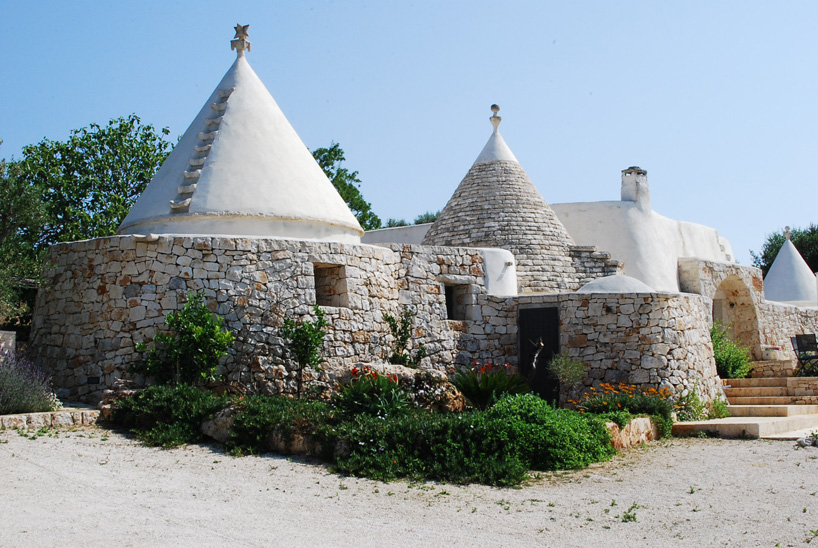
a typical ‘trulli’ structure common in apulia
concerning the outdoor spaces — these were integrated into the terraced land supported by the dry-stone walls. facing the main ‘trullo’ is a swimming pool and a sand-colored concrete paving inserted into the terrace overlooking the surrounding landscape. finally, the architect integrated a gazebo into the rocks, at the back, to create an outdoor dining area. indoors, natural stone mixes with typical lime plaster and bare concrete floor. at the same time, the painted wooden doors and windows, décor, and furnishings, reflect the vernacular style of local agricultural craftsmanship.
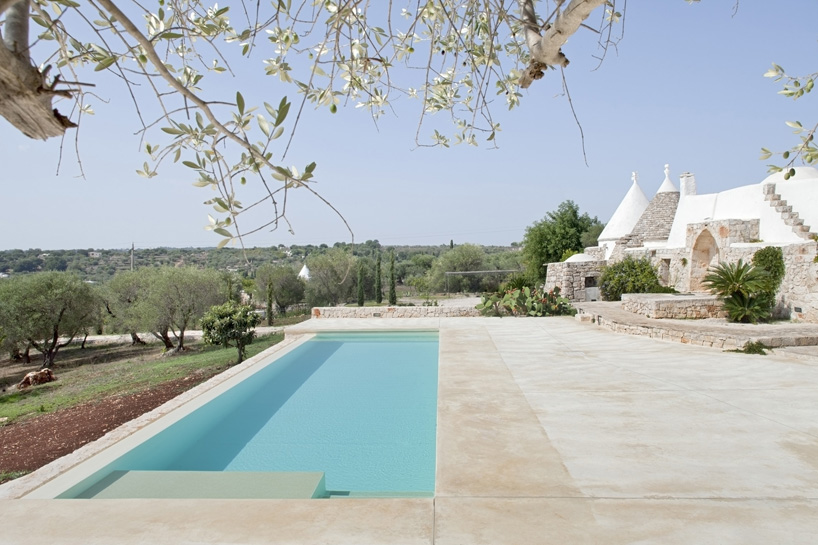
the pool terrace with view of the olive grove
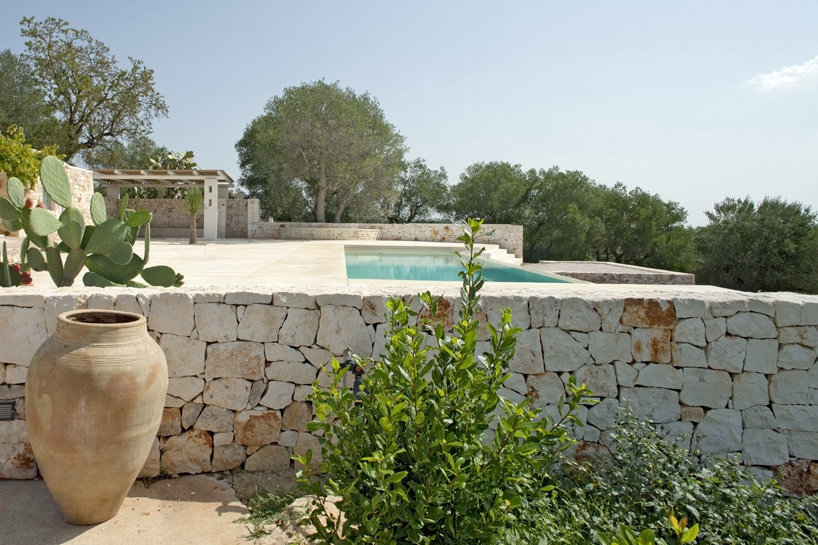
the swimming pool is cut into the concrete-paved terrace
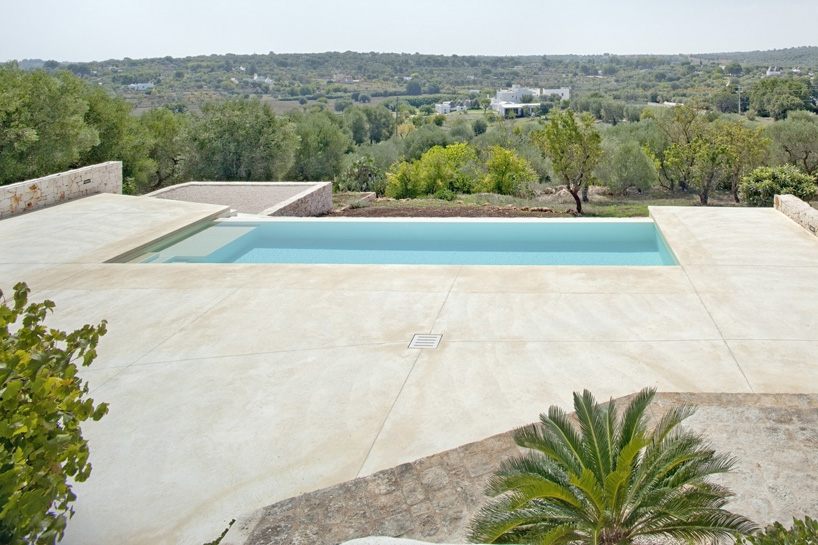
view of the olive grove and surrounding valley from the roof
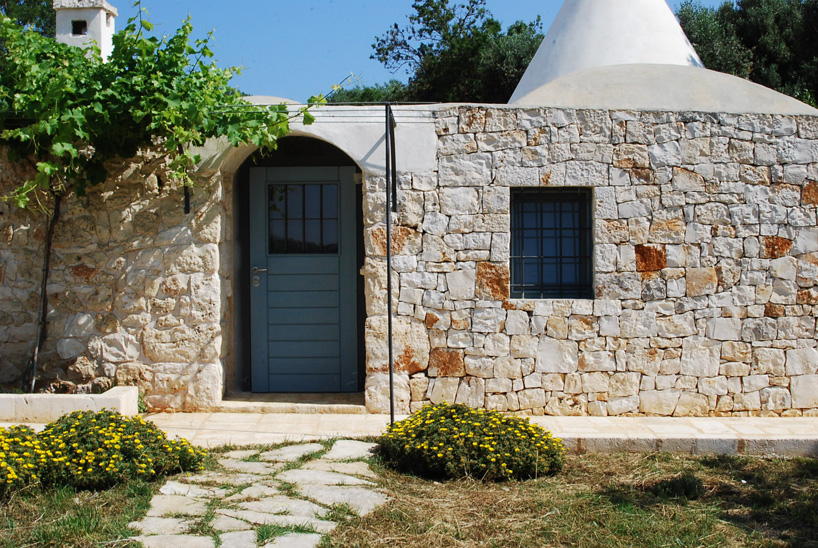
the guest house in the independent stone vault
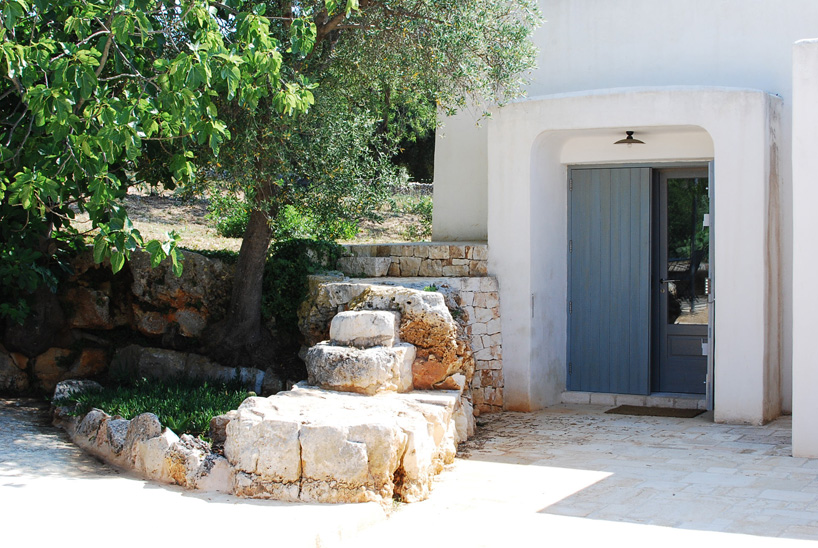
painted wood doors and windows reflect local agricultural craftsmanship
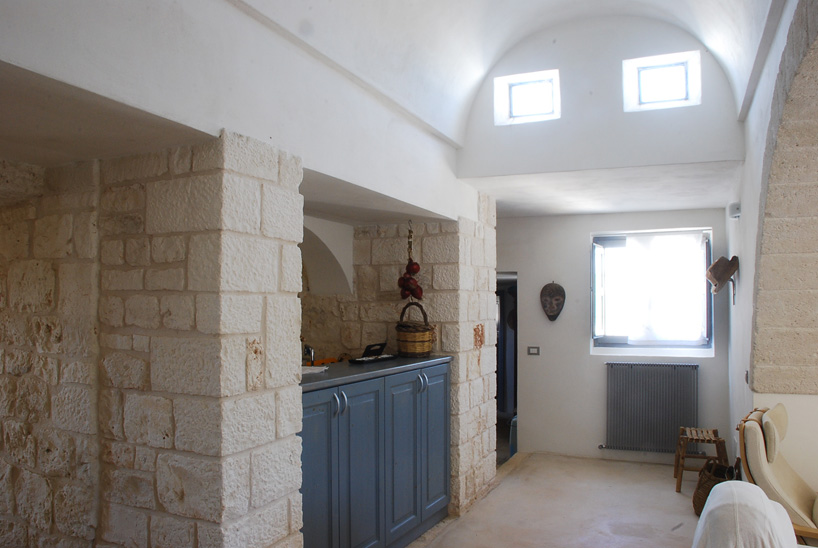
the living room lobby with bare concrete flooring and lime plaster
1/2
project info:
name: trullo GT
location: itria, apulia, southern italy
architecture: reisarchitettura
designboom has received this project from our DIY submissions feature, where we welcome our readers to submit their own work for publication. see more project submissions from our readers here.
edited by: lea zeitoun | designboom


