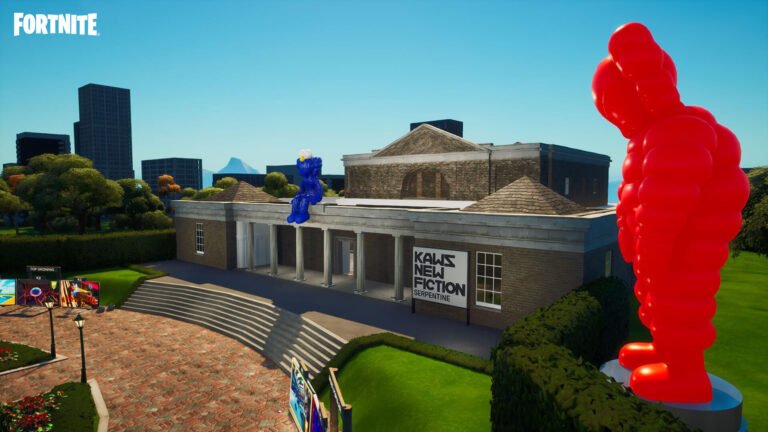Rediscovering the Barcelona Pavilion Through its Material Innovations: Steel, Glass and Marble
Rediscovering the Barcelona Pavilion Through its Material Innovations: Steel, Glass and Marble

Mies Van der Rohe and Lilly Reich’s German Pavilion for the 1929 Barcelona International Exhibition is known as the most written-about modern building. But no matter how many times the pavilion is redrawn for analysis, there are always new angles from which to interpret it. Identifying its capacity to redefine the German image, while genuinely introducing new strategies that continue present in contemporary architecture projects are two key elements of the architects’ intentions behind their design strategy.
‘We have to get away from the coldness of functionalism. It is a mistake to believe that to understand the problem of modern architecture it is enough to recognize a necessity for rational solutions. Beauty in architecture, which is a necessity and finality for our time as for past periods, cannot be attained unless we can see beyond simple utility when we build.’ – Mies Van der Rohe

The Barcelona Pavilion differs from previous movements like functionalism through the proposition of a new architecture. Through an innovative use of materials, the pavilion is characterized by combining three rich materials: steel, glass and marble. The architects expressed the originality of these choices through their precise geometry and accurate assembly. The selection of materials identifies a particular function for each piece, maintaining a clear architectural concept.
Steel: Chrome-Plated Steel Posts as the Load-Bearing Element
The presence of eight chrome-plated steel posts –out of four equivalent dihedrals with 4L and 4T profiles–, placed regularly in a rectangular shape, form the load-bearing element. Leaving the structural demand to the slender posts allows an open floor plan that creates a new spatial quality – a flowing space. Simultaneously, it permits walls to dispose of their function as load-bearing elements, instead acting like objects themselves.

Eleven years after the end of the First World War, the German Pavilion intended to show the world a new and reassuring image of Germany through its architectural form. Exhibiting nothing but itself, according to a German representative on the inauguration day: “everything here is simple, open; we have nothing to hide.” Likewise, Mies Van der Rohe changed the assigned site for the pavilion to create a greater German presence in the exhibition.

In the construction of the Pavilion, Mies and Reich played with a larger exhibiting sequence that aimed to represent the German industrial fabric. Along with the interior design of 8 neoclassical palaces, both architects enforced the architectural characteristics of the pavilion. Thus, the use of innovative elements such as the chrome-plated cross-shaped posts are present in the palaces’ interiors.
Glass: Transparencies and Reflections
With the interaction of transparencies and reflections created by the glass partitions, the scheme presents a unique perception of the interior.

Guided by the module of the pavement, the window reaches a length of almost 9 meters. The interior perception intensifies its complexity with the use of 3 contrasting types of transparent glass: gray glass towards the garden, olive-green glass dividing the interior from the water court, and an uncolored glass framing the entrance of the pavilion. Following the openness of the free floor plan, glass walls define the space without closing it in.

The innovation can be seen in the use of glass partitions, which allow freedom in the use of space and the integration of the interior with the outside environment.
Marble: Adding Texture to the Interior
Architecture adapts to the changing ways of life; for Mies van der Rohe, life at the time demanded simplicity as a guiding concept. As part of the modern movement, the pavilion combines art with simplicity. Through simple lines and smooth planes, the layout aspires to solve architectural problems while proposing an aesthetic result. During the pavilion’s design process, the architects tested different positions for the walls before achieving lines that enable precise visual effects.

As a child, Mies Van der Rohe learned about different types of marble and minerals from his family of stonemasons. From a wide number of options, the architect chose four different kinds of stone: roman travertine, green alpine marble, ancient green marble from Greece and golden onyx from the Atlas Mountains. His experience with noble materials led him to a selection of balanced colors and structure in the stones applied in the pavilion.

The freedom given to the architect in the design of the pavilion allowed him to create exclusive furniture as a complement. Made from materials that hadn’t been previously used, Mies Van der Rohe proposed a future icon of modern design: made from leather-upholstered metallic profile, the Barcelona Chair was an innovation that is still relevant today.
Recommended reading
References
Guereñu, L. M. D. (2017). The Sequence of Mies van der Rohe in Barcelona: the German Pavilion as Part of a much Larger ndustrial Presence. Docomomo Journal, (56), 56–63. https://doi.org/10.52200/56.A.UY5O2BW6
Neumann, Dietrich. The Barcelona Pavilion by Mies van der Rohe: One Hundred Texts since 1929, Berlin, Boston: Birkhäuser, 2020.

