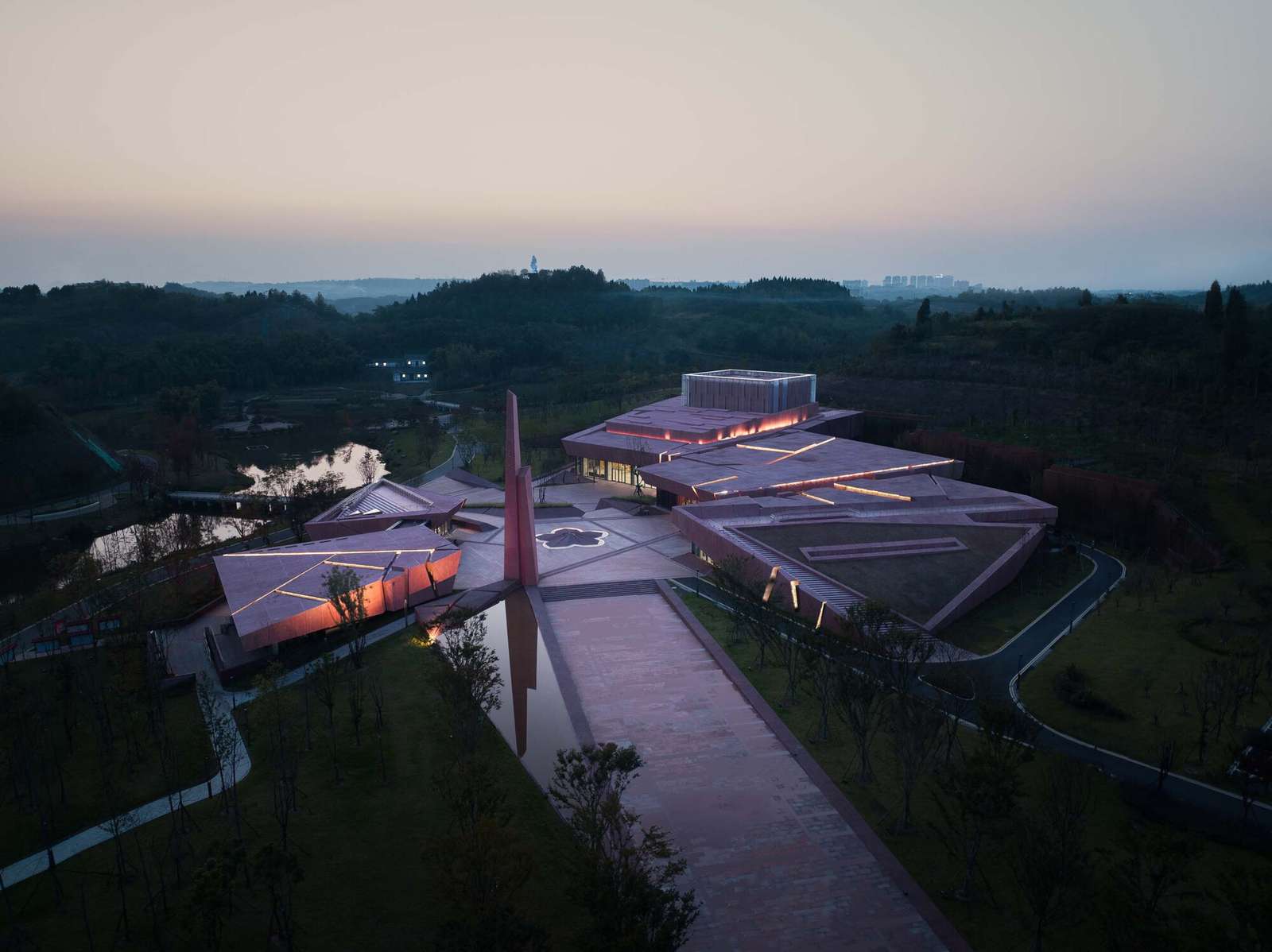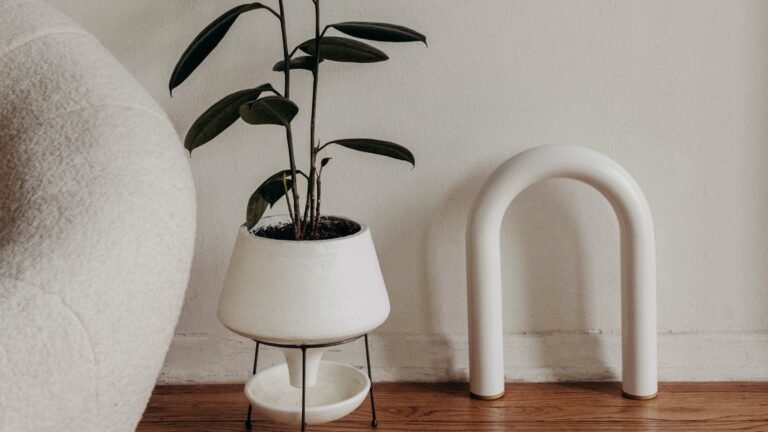Red Education Base of Jiang Jie Hometown / SADI
Red Education Base of Jiang Jie Hometown / SADI


Text description provided by the architects. Few people knew that Jiangjie was from Zigong before the construction of this project. “Hometown of Jangjie” is also used as a theme of the urban position of Zigong during the building of this project, which shows the significance of this project to the city. Due to the yong age when Jiangjie died, only a few personal belongings were left behind. Jiangjie is more well-known and remembered for her artistic image – red rock, red plum, and red star which have almost become spiritual symbols deeply associated with her, and precisely the source of inspiration and logical starting point of the design.

Overview – The project starts construction based on the former residence of Jiangjie, located in Jiangjiawan, Da’anshanpu Town, Zigong. With the typical form of villages in southern Sichuan, backed by mountains, facing ponds, and surrounded by bamboo, the environment of the residence is elegant. The planned land area is about 270000 square meters. The project includes the renovation of the former residence, the renovation of the Red Plum Statue Square, and the construction of the Jiangjie Memorial. The construction area of the memorial is about 14000 square meters.



Site Selection – To keep the originality and authenticity of the former residence, the content originally exhibited in it is relocated to the new memorial hall, and the original commercial thoughts of clients have been adjusted, during the functional reorganization of the area. The memorial is finally decided to be built in the low-lying hilly area due east, and a statue of Jiangjie is facing east after remodeled, which forms an eastward axis with the former residence on the top of the mountain. This is completely consistent with the moral of the beautiful original idea – facing east. Those three objects formed three elevations on the axis, which is patchwork and profound.

Concept – The memorial is harmoniously placed on the axis and merged with the mountain, after shoveling part of a steep slope on the side of the valley. While respecting the environment, the height of the main building is kept as low as possible, which is necessary to create a trend of the axis rising layer by layer. This idea of landscape architecture creates conditions for shaping the “red rock” growing from the ground. The building is formed to be a pentagram, splitting in the middle, creating a sight corridor on the axis. The sense of power generated by the centripetal shape is condensed in Central Square, providing a place for people to hold condolences and other commemorative activities. Each divergent volume is built surrounded by several heights, merging with land and mountain. The flow of people is effectively organized in all directions by path organization on the inclined planes of volumes. This enhances building control over the entire area and also demonstrates the advantages of the radial layout.


Sculpturing – To make the abstract red rock full of power, the method of volume segmentation is used to shape the form of the building. Gaps appear naturally due to volume segmentation, and extend from the wall to the roof, creating lots of lighting gaps. Rich light and shadow effects, and strong light and dark contrast are produced in the interior gray spaces which bring a spiritual feeling of yearning for the light in Zhazidong to the experience. The skin of the building is sometimes peeled off to provide places for steps leading to hills or roofs. Strong contrast is created between these narrow spaces and wide squares, symbolizing the rough revolutionary road and beautiful spiritual vision.



Martial Chosen – GRC slab is used as the surface material to continue the spirit of “red rock”. To guarantee effect, different surface textures are created after repeated scrutiny. The prefabrication processing shortens the on-site installation time and construction period.


Integration – Whether the design concept, layout, form shape, or material use, the main idea is always embodied and finally formed a group of buildings that fully embody the spirit of Jiangjie. After the completion of the project on the day of the sacrifice of Jiangjie, various commemorative activities are continuously initiated by people from various places. It confirms the success of the atmosphere creation of the project.







