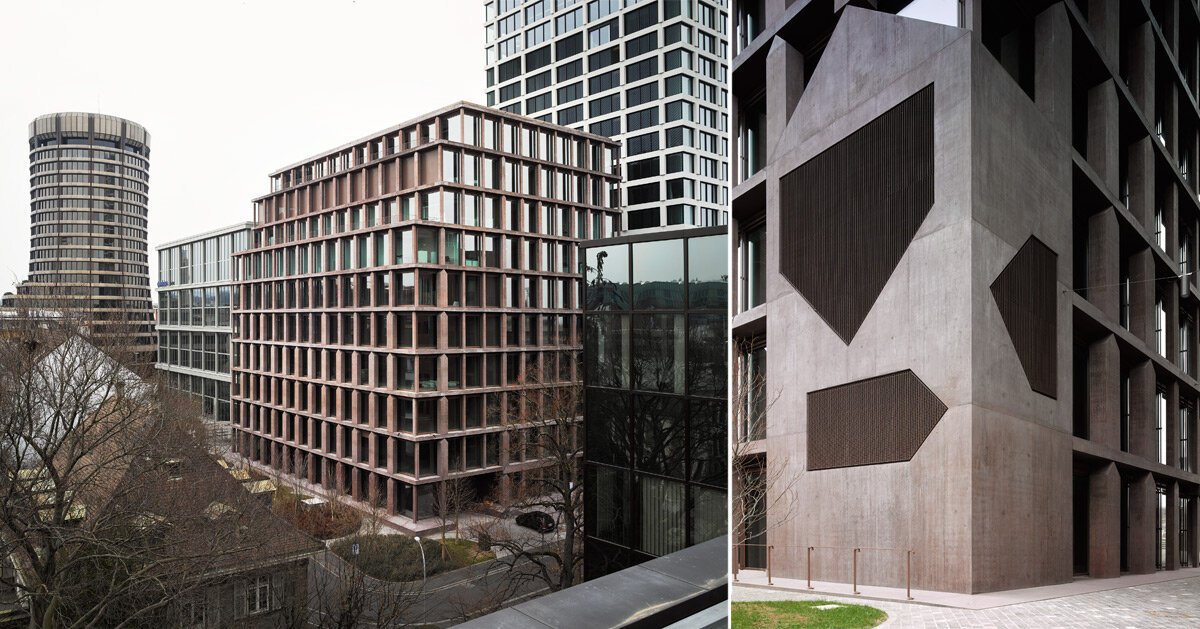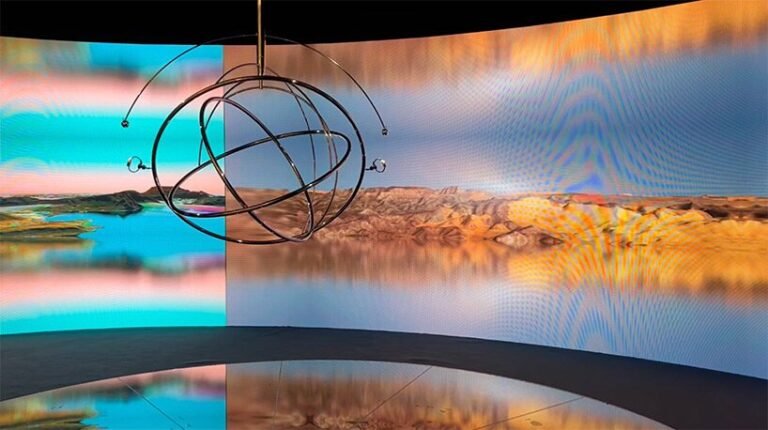recurring house-shaped parts articulate concrete workplace tower by valerio olgiati in switzerland
a new concrete office tower in switzerland
adding to his extensive list of projects with a distinctive design language, architect valerio olgiati has completed an office tower for the baloise insurance company in basel, switzerland. house-shaped elements articulate the concrete structure, appearing as recurring forms in both plans and elevations. meanwhile, an atrium emerges in the heart of the building to bring natural light in and generate a pleasant, well-lit environment for all employees. 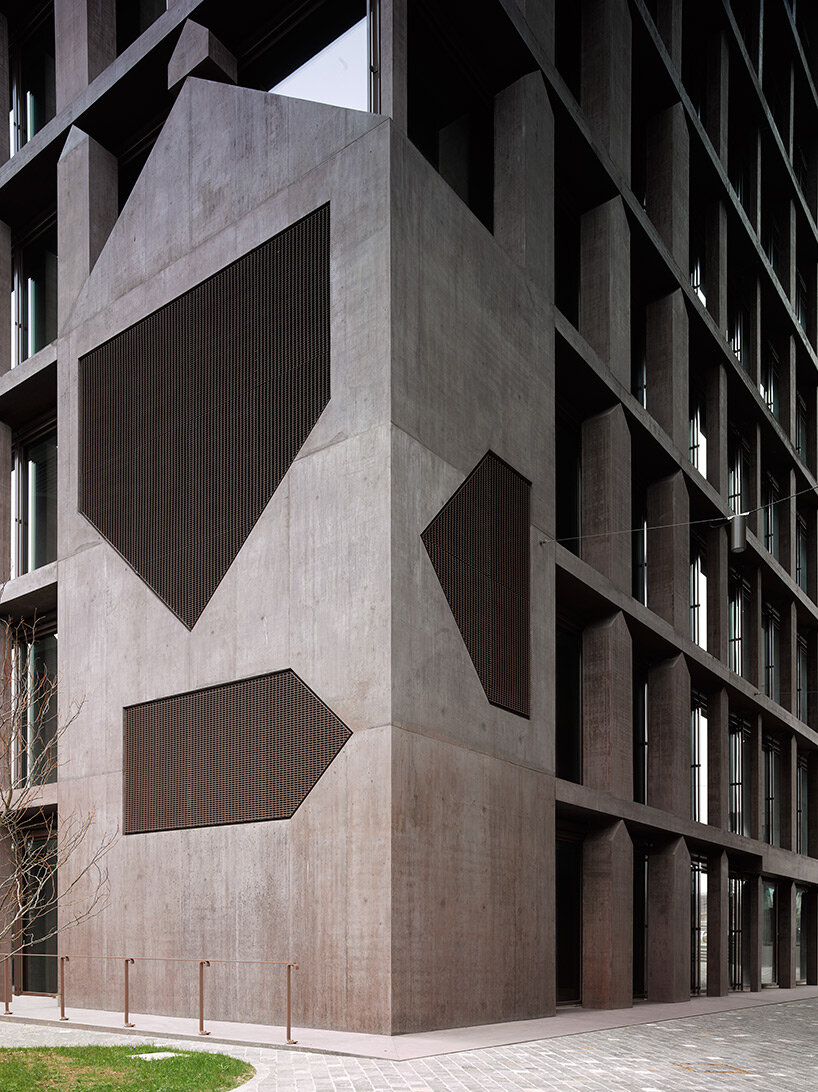
all images © archive olgiati, bas prince
an introverted foyer contrasts with open office spaces
the red-brown concrete structure by valerio olgiati incorporates house-shaped columns that carry horizontal slabs and form earthy stone shelfs. in the center of the building, four massive pillars allocate the atrium, while all surrounding parts of the building form an indivisible structure.
on the ground floor, robust walls conceal the foyer, which is not visible from the outside. here, one enters the building from the street, the light comes from above and the atmosphere is calm. on the upper levels, there is a series of open office spaces adopting a much more extroverted character than the one in the foyer. the working areas are completed with horizontal references to the other floors and the surrounding area. ‘everything here can be experienced in its entirety and one works together on open and bright balconies over street level,’ the swiss architect shares. 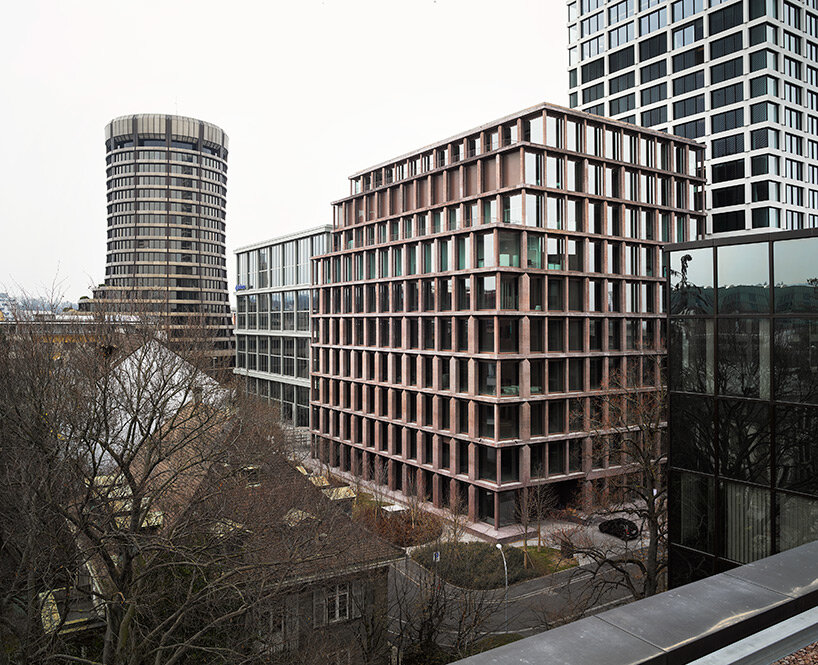
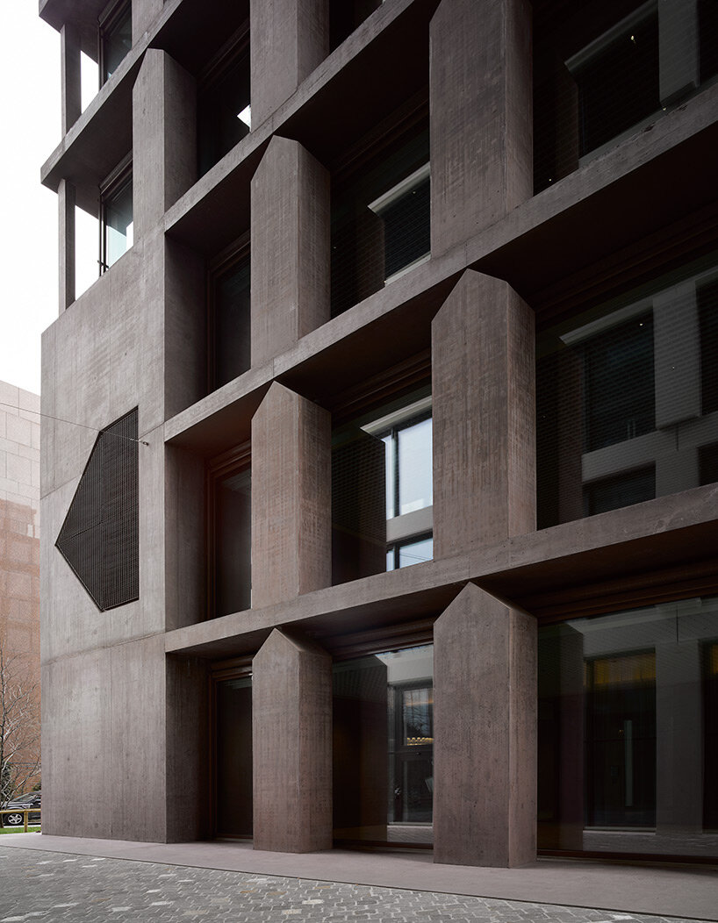
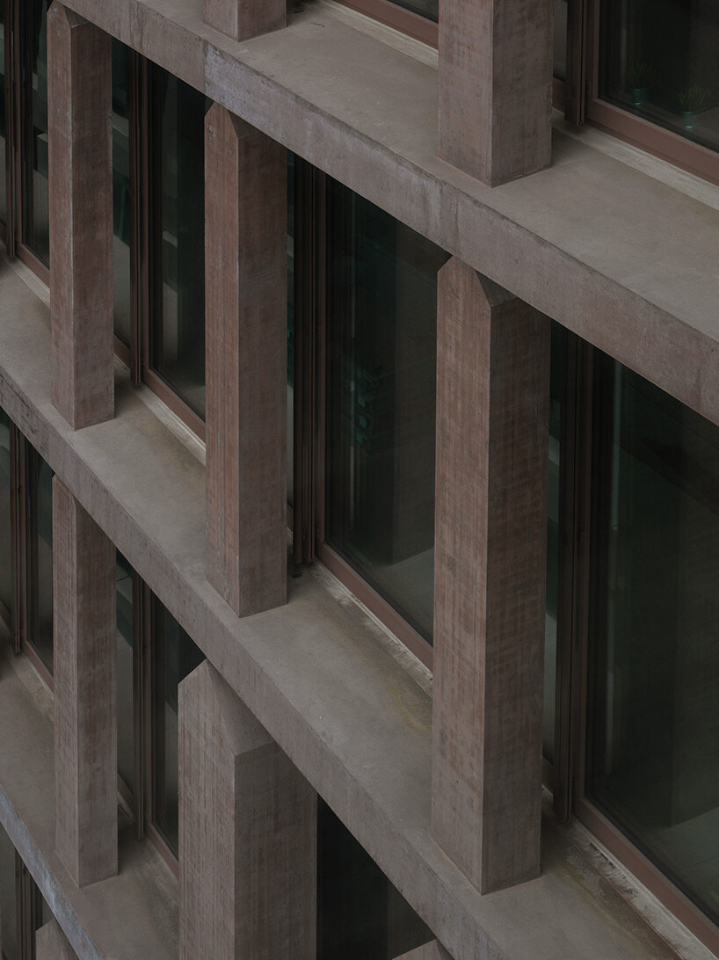
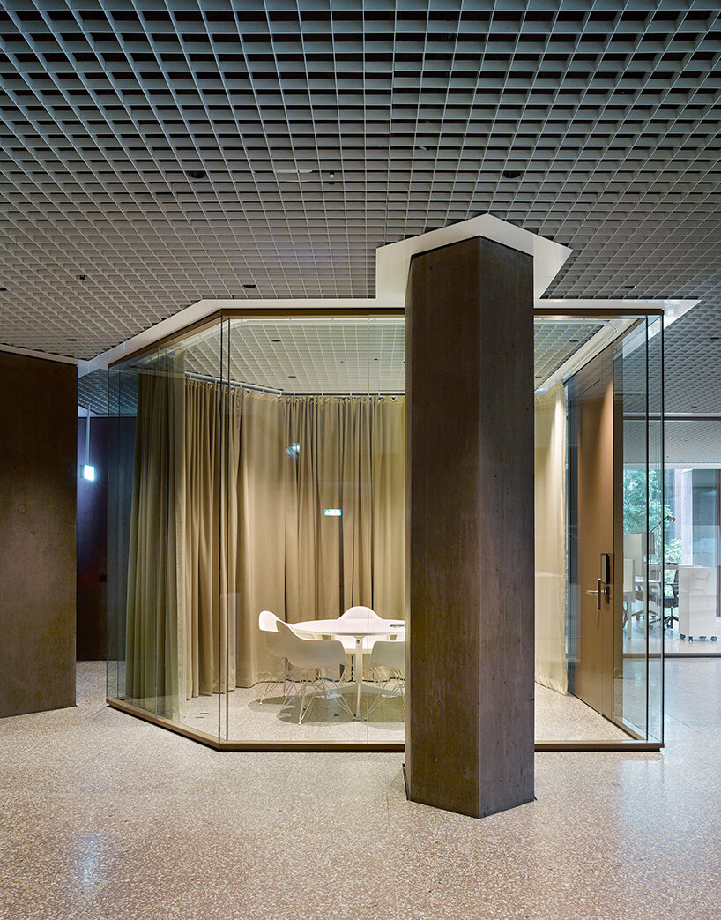
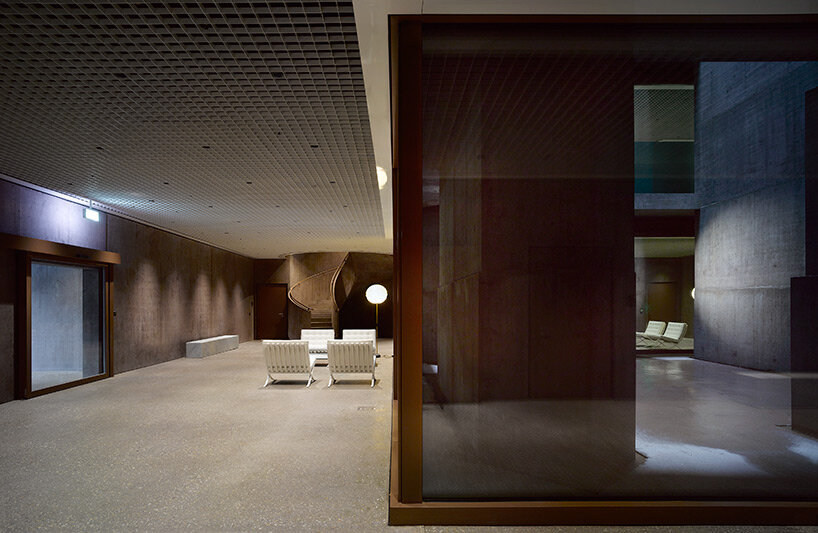
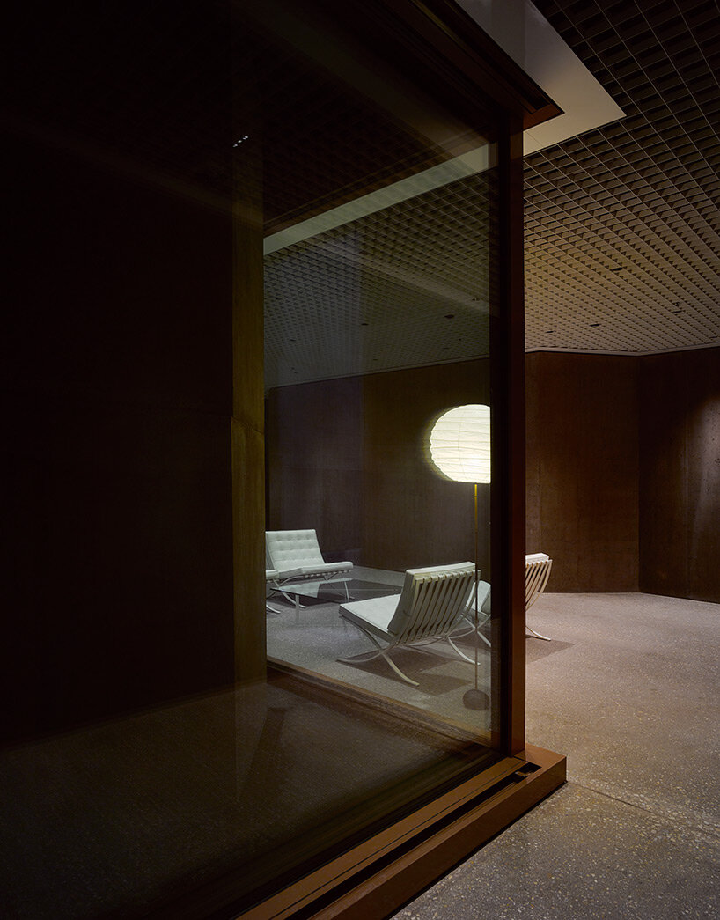
 project info:
project info:
name: learning center and offices, baloise park, headquarters of baloise insurances, basel, switzerland
architect: valerio olgiati
collaborators: sebastian carella (project manager office olgiati), jurij von aster, nathan ghiringhelli
contractor: PORR suisse AG
structural engineer: patrick gartmann, ferrari gartmann ingenieure AG
area: 17,745.31 sqm
copyrights plans: © archive olgiati
copyrights plans: © bas prince
myrto katsikopoulou I designboom
dec 10, 2021

