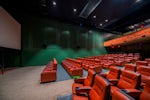RDG Planning & Design Upgrades Historic Hotel Maytag with Technology-Rich Renovations
Hotel Maytag – Originally constructed in 1926, the Hotel Maytag served as Newton, Iowa’s main event hub until the mid-1960s when its main ballroom closed. Over the next decades the structure underwent multiple ownership changes until, in 2017, rehabilitation efforts began in earnest. Today, the Hotel Maytag has been transformed, bringing to life 45 new apartments, a rehabilitated Capitol Theater and Midtown Café, and several new retail shops. The theater, now known as the Capitol II Theater, incorporates technology-rich, modern upgrades set against its uniquely historic aesthetic, positioning the Hotel Maytag as an essential cultural landmark and competitive economic asset.
Architizer chatted with Matt Coen, AIA | Senior Partner at RDG Planning & Design, to learn more about this project.
Architizer: What inspired the initial concept for your design?
Matt Coen: Even with its state of disrepair, it was evident that the original structure had been well-built and masterfully designed; thus, a key goal for the design was to restore the building’s character-defining features with reverence to Henry Raeder’s original design, while also creating inviting, contemporary living spaces that could accommodate the updated building systems and modern life safety features needed to make the space not only habitable but also desirable to renters. Emerging as both a restoration project and an adaptive reuse development, design concepts for the revitalized building capitalized on Hotel Maytag’s historic features, including restoration of the building’s original large window openings, classical plaster detailing, moldings and wood wainscoting and the ballroom’s terrazzo floors.

© Jacob Sharp Photography

© Jacob Sharp Photography
What do you believe is the most unique or ‘standout’ component of the project?
The restored entertainment spaces materialized as standouts for the project, both because of their modern and historic aesthetic duality, and because both spaces have served as strong economic assets to the city of Newton. The Capitol II Theater has emerged as a key cultural landmark and competitive economic asset, drawing moviegoers in, despite competition from a recently completed theater in nearby Altoona, Iowa. Design for the theater incorporates technology-rich upgrades and contemporary amenities set against its distinctly historic aesthetic, allowing the theater to offer patrons a unique experience unachievable by today’s modern-day chain theaters. Likewise, the restored ballroom, now known as the Maytag Event Complex, has partnered with Des Moines Area Community College (DMACC) and serves as a full-service banquet facility that can accommodate large and small events.
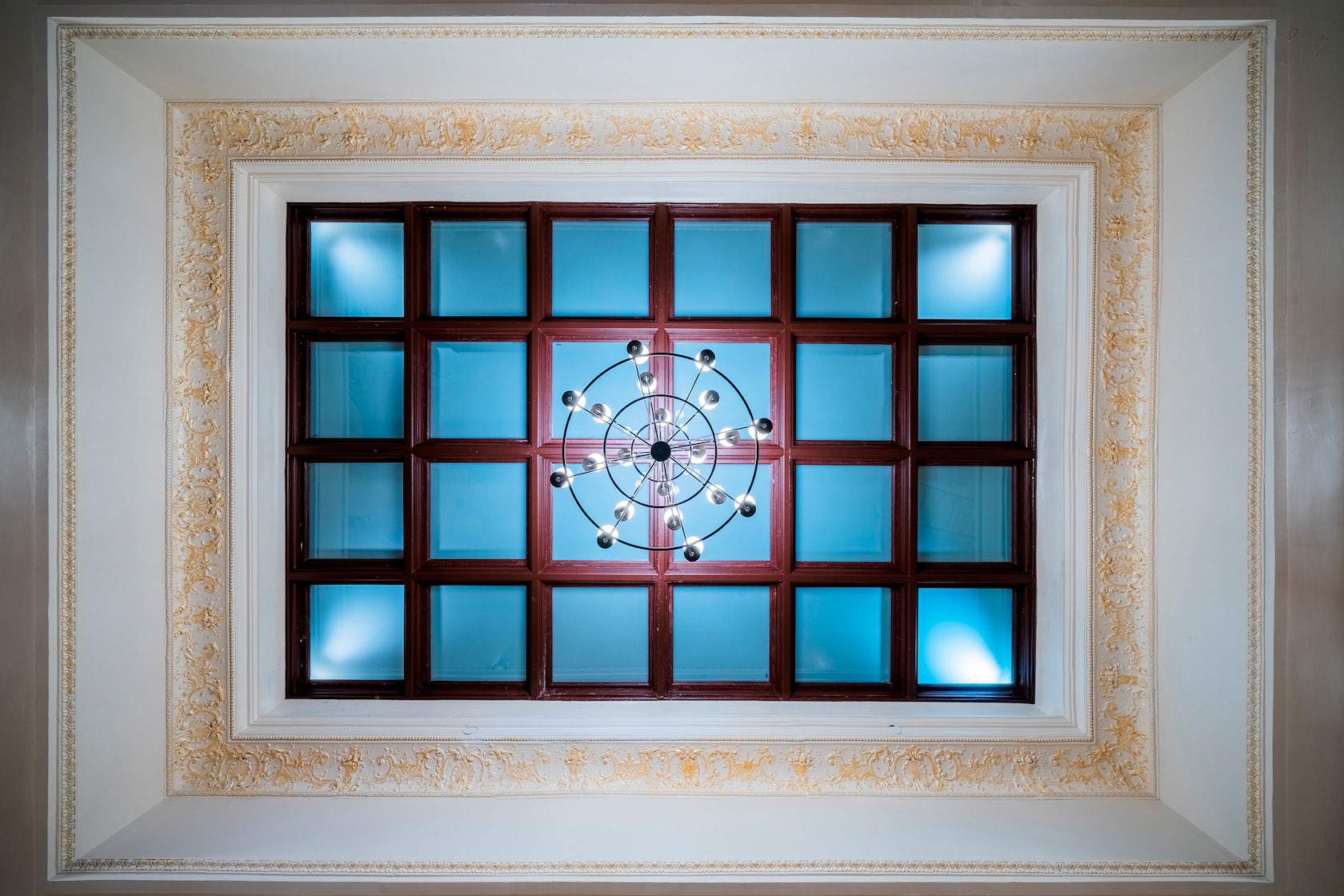
© MAX KUN ZHANG | IRIS22 PRODUCTIONS
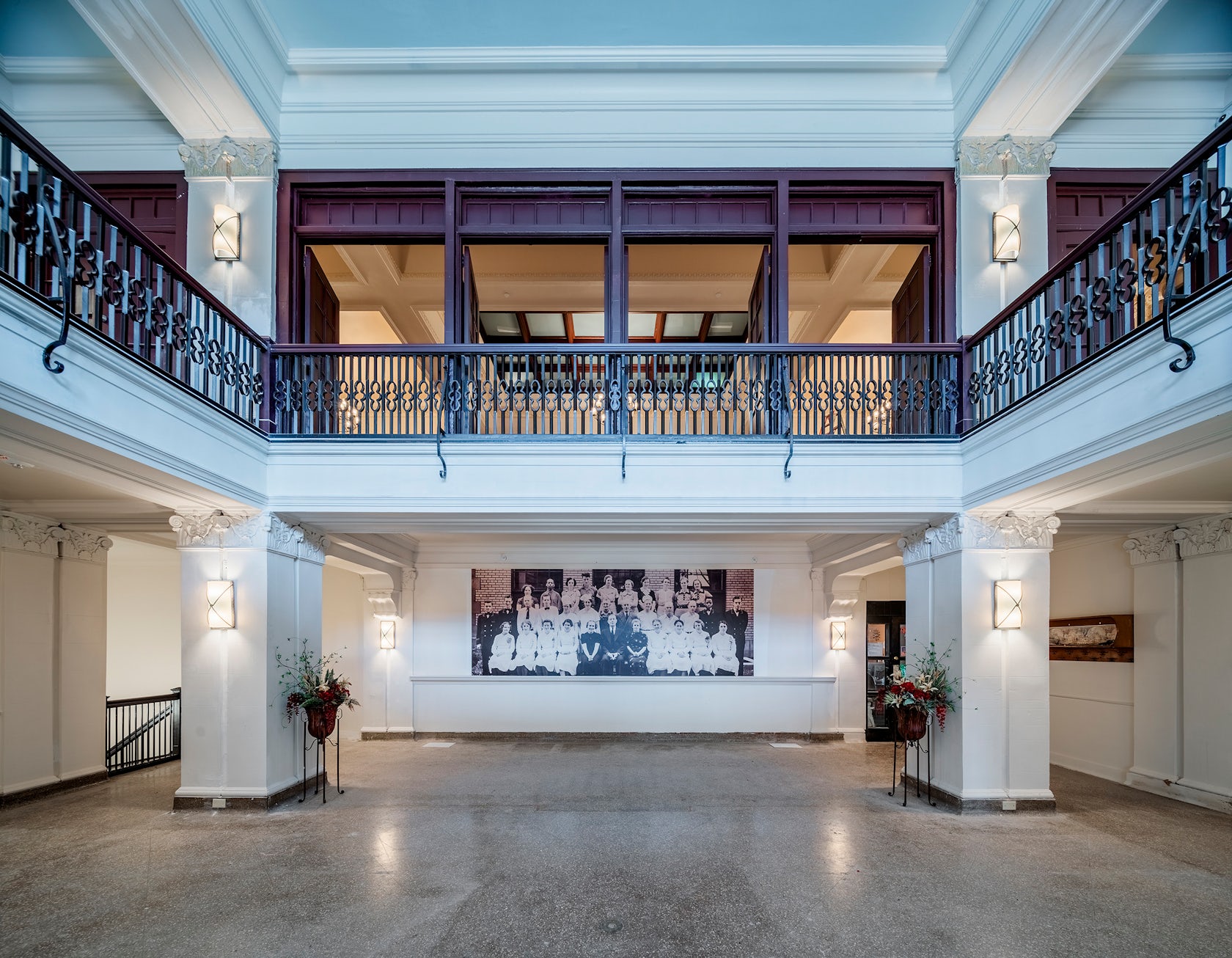
© MAX KUN ZHANG | IRIS22 PRODUCTIONS
What was the greatest design challenge you faced during the project, and how did you navigate it?
Despite the building’s significant history, it had fallen into dire disrepair. Commercial spaces on the first floor had become largely vacant; the theater was still operating but was plagued by broken sewer pipes and failing radiators; the apartment units were oddly configured, and many were unsuitable for healthy living conditions. The second-floor ballroom, once a space of vibrancy, had been converted into bland, windowless offices, a process that concealed or destroyed several historic elements, including the ballroom’s original terrazzo floor with inlaid brass strips. Inherent in the design challenge was the need to restore and protect what was left of the building’s character-defining features and incorporate historically-accurate elements – all while gutting and replacing all the building systems and adding modern life safety features throughout.
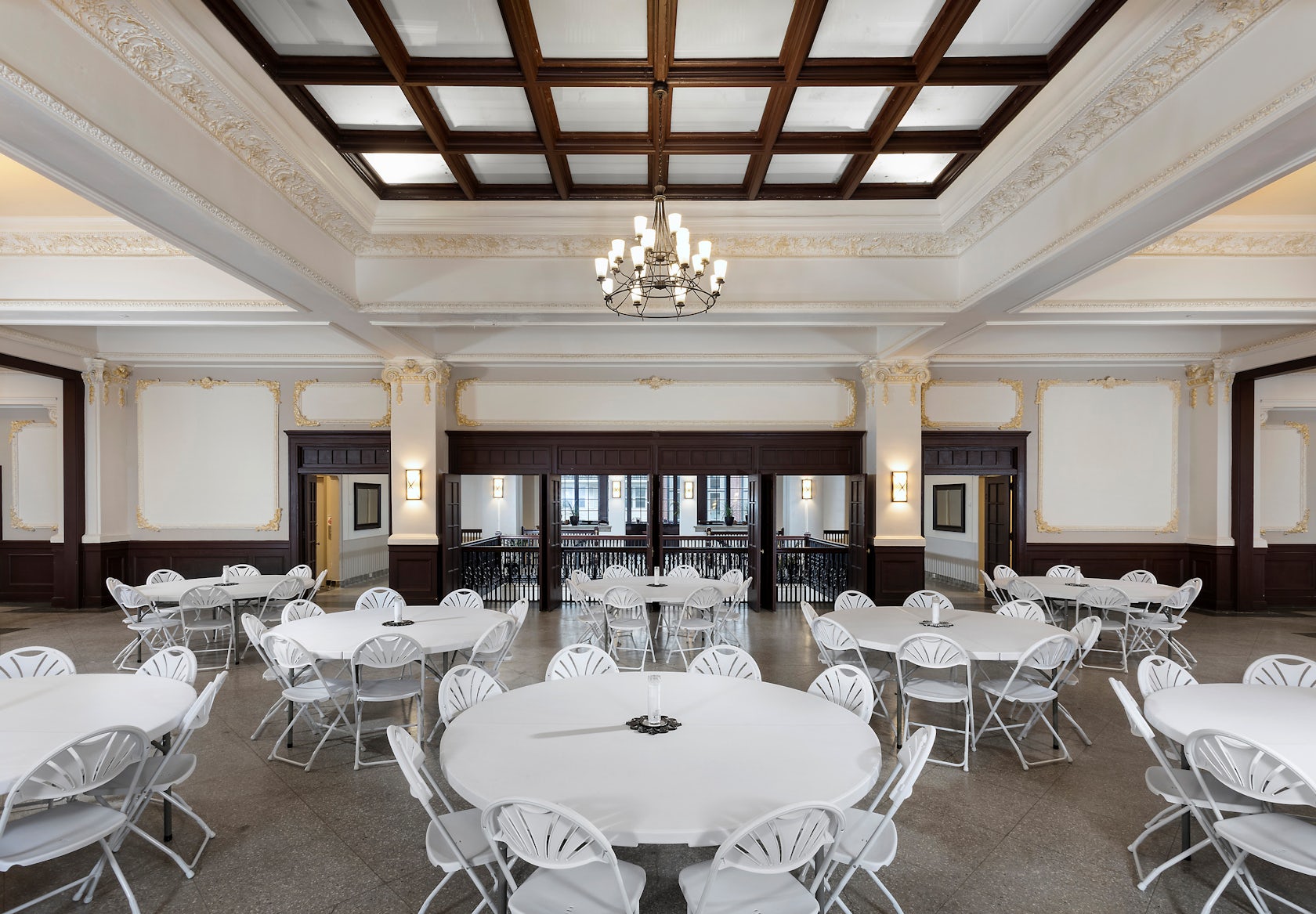
© Jacob Sharp Photography
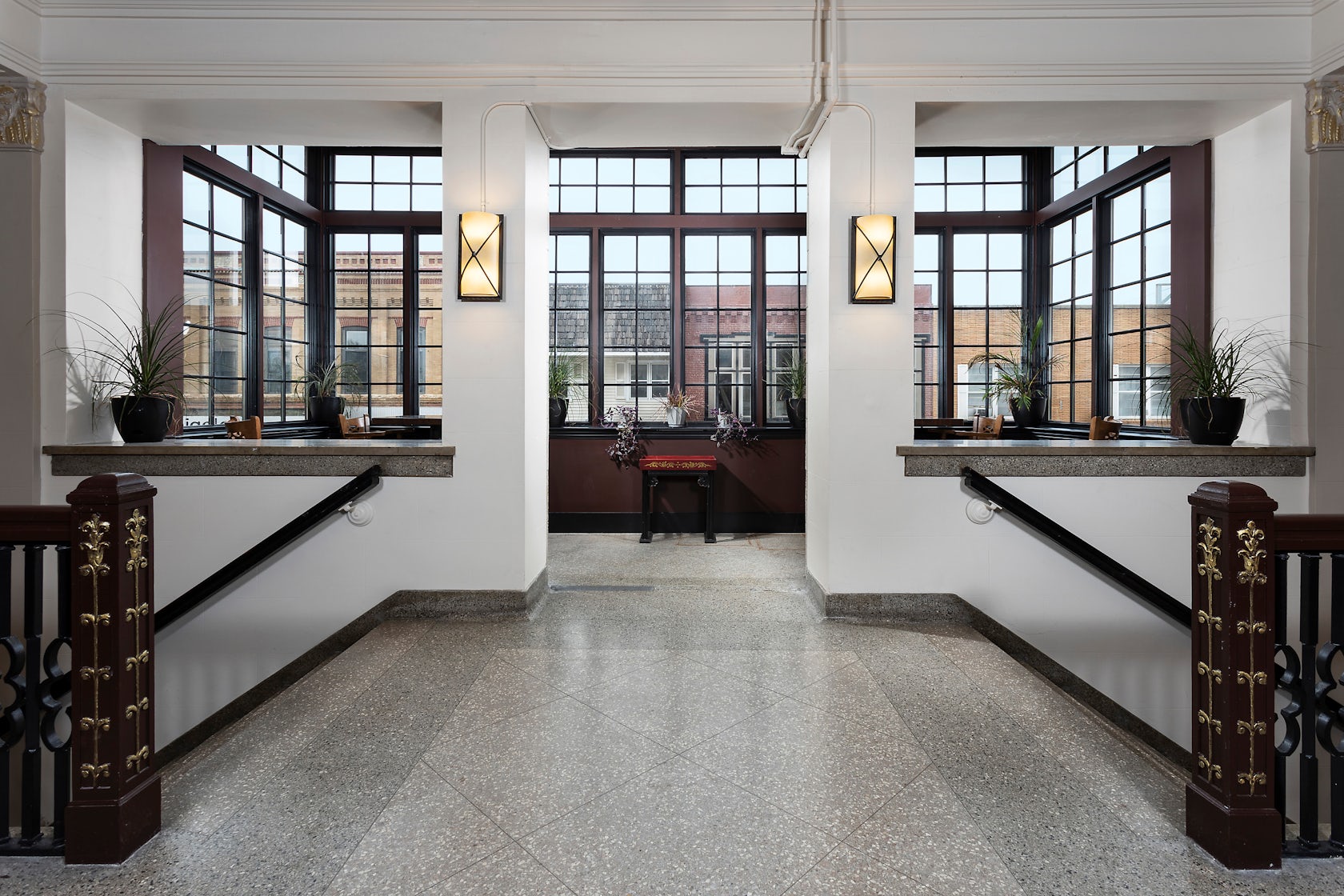
© Jacob Sharp Photography
How did the context of your project — environmental, social or cultural — influence your design?
Designed by Chicago architect Henry Raeder and constructed by F.L. Maytag, owner of the Maytag Corporation, the Hotel Maytag was the crown jewel of Newton, Iowa when it first opened and for many years thereafter. The building served as the hub for social events, a place where people held weddings and dances, and where musicians came from all over to perform. Its significance to the town, both as a historic landmark and as a potential economic and community asset, led local leaders to do all they could to rehabilitate the structure. Significant investments were made in programming and design to ensure its restoration and adaptive reuse would qualify the building for historic tax credits. In the end, thanks to those investments and the efforts of the entire project team, the renovated Hotel Maytag now serves as a remarkable historic resource for visitors and residents alike.
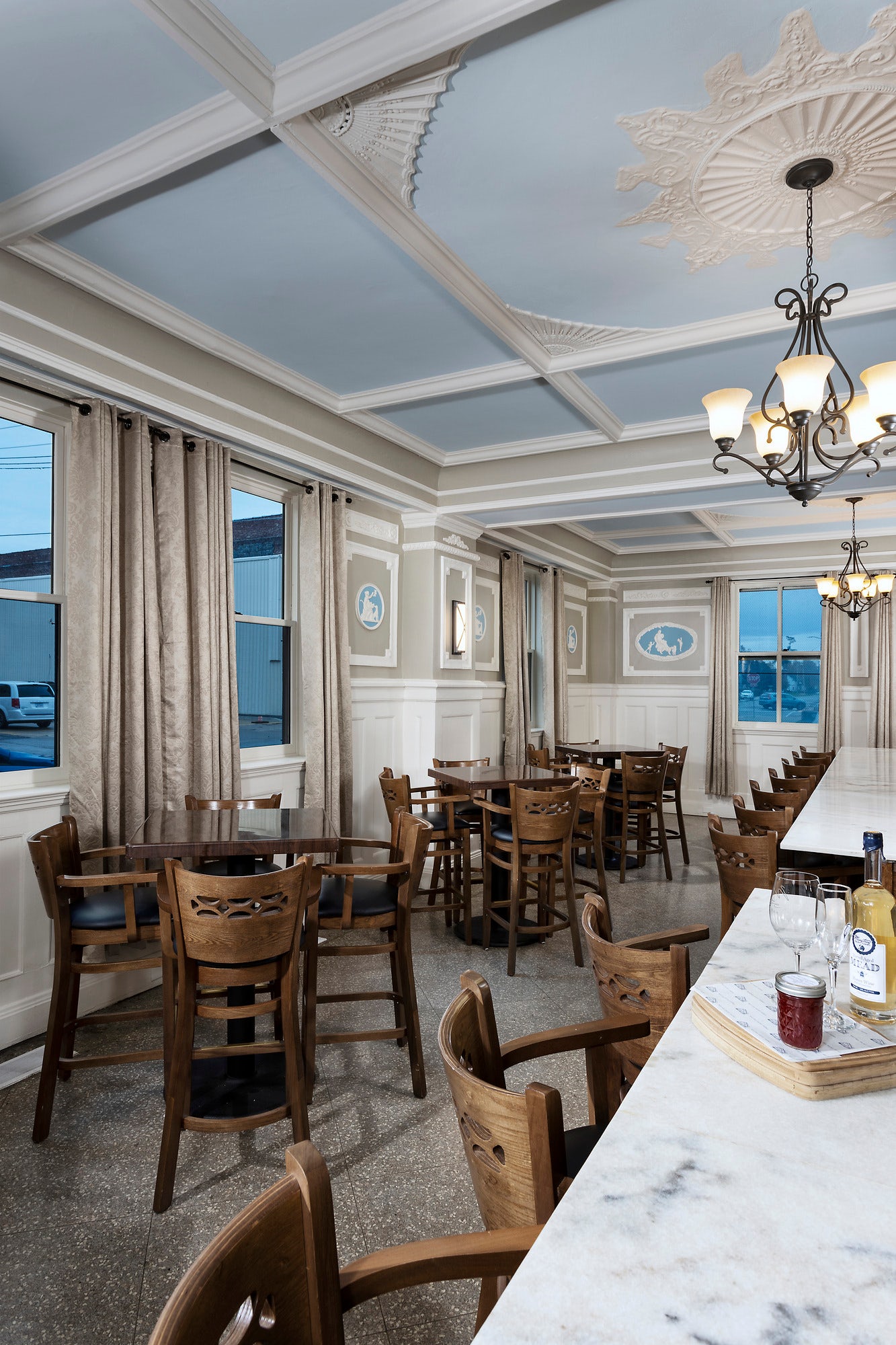
© Jacob Sharp Photography
What drove the selection of materials used in the project?
Because the project involved restoring the theater, the elaborately detailed dining room and the second-floor ballroom, as well as repurposing the upper four floors into modern apartment homes, the project team had to work intentionally to protect the character-defining features of the historic building. We paid special attention to the fabrication of historically accurate replicas, including the revitalization of the structure’s classical plaster detailing, moldings and wood wainscoting and the ballroom’s terrazzo floors, as well as restoration of the large-scale window openings, which involved replacing 1970s single pane windows with high-quality historic replicas with double pane glazing. There was also needed to conform to the requirements of the affordable housing tax credit program, assuring usage of low VOC materials.
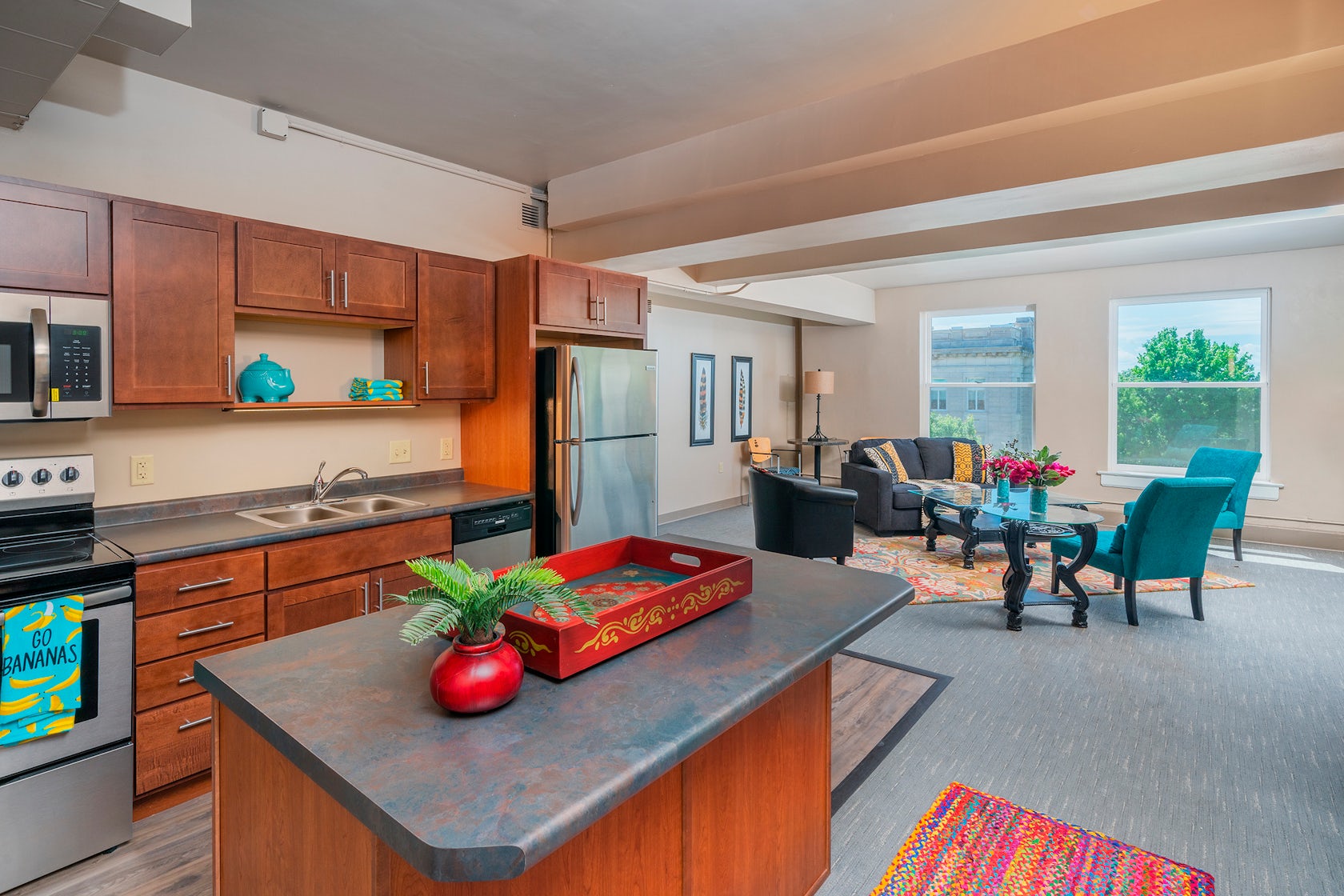
© MAX KUN ZHANG | IRIS22 PRODUCTIONS
What is your favorite detail in the project and why?
My favorite detail of the project is something that can’t necessarily be qualified. When we first began the work of restoring the Hotel Maytag, we did so with the understanding that the building we were restoring has great significance to the town of Newton and its people. Many residents had family members get married or graduate in that building, and it was not lost on the project team that we had a profound responsibility to help this great historic landmark’s legacy continue for future generations. If pressed to pick one, I would say the custom terracotta coins and medallions on the outside of the building. These details are iconic representations of the original vision Mr. Maytag had for the building.
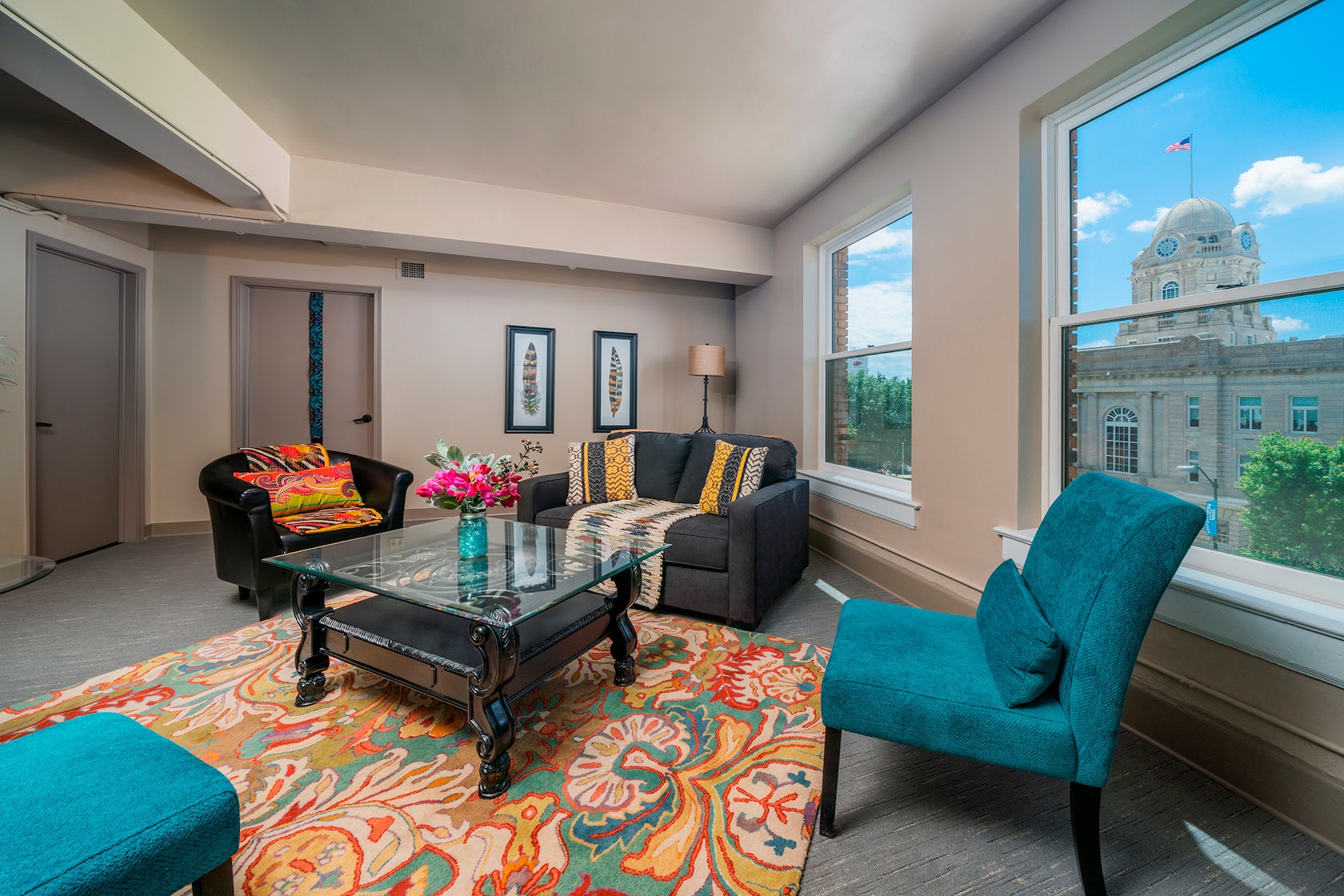
© MAX KUN ZHANG | IRIS22 PRODUCTIONS
How important was sustainability as a design criteria as you worked on this project?
The fact that the project leverages adaptive reuse design makes it inherently sustainable. Rather than demolishing the structure or constructing a new one, the city elected to repurpose this existing structure, which served both to preserve its historic and cultural heritage and limit the adverse environmental effects that come from new construction.
In what ways did you collaborate with others, and how did that add value to the project?
The city of Newton was heavily involved throughout the project’s design and construction. They understood that this was a catalytic project and provided financial support and the leadership to build consensus with the citizenry of Newton. As the city’s largest downtown building, local leaders knew they had to do all they could to rehabilitate the Hotel Maytag. In 2016 the city officially acquired the building and continued to search for the right partners and secure funding. The city turned the deed over to former state senator Jack Hatch and his company, Hatch Development Group, in 2017; Hatch and his team served as excellent partners and advocates throughout the process. We also had the benefit of a great contractor, Estes Corporation, who helped guide us with sage advice about constructability and cost.
How have your clients responded to the finished project?
Response to the completed project has been very positive. The restored building and its assets have helped to breathe new life into Newton’s downtown, creating a destination spot that has made the city more attractive to residents and visitors and thus, more resilient. Hotel Maytag has been recognized for excellence in preservation by state organizations and it even hosted a recent state preservation conference, which was attended by elected officials and other state leaders. Likewise, the project has furthered the owner’s mission of community revitalization and affordable housing.
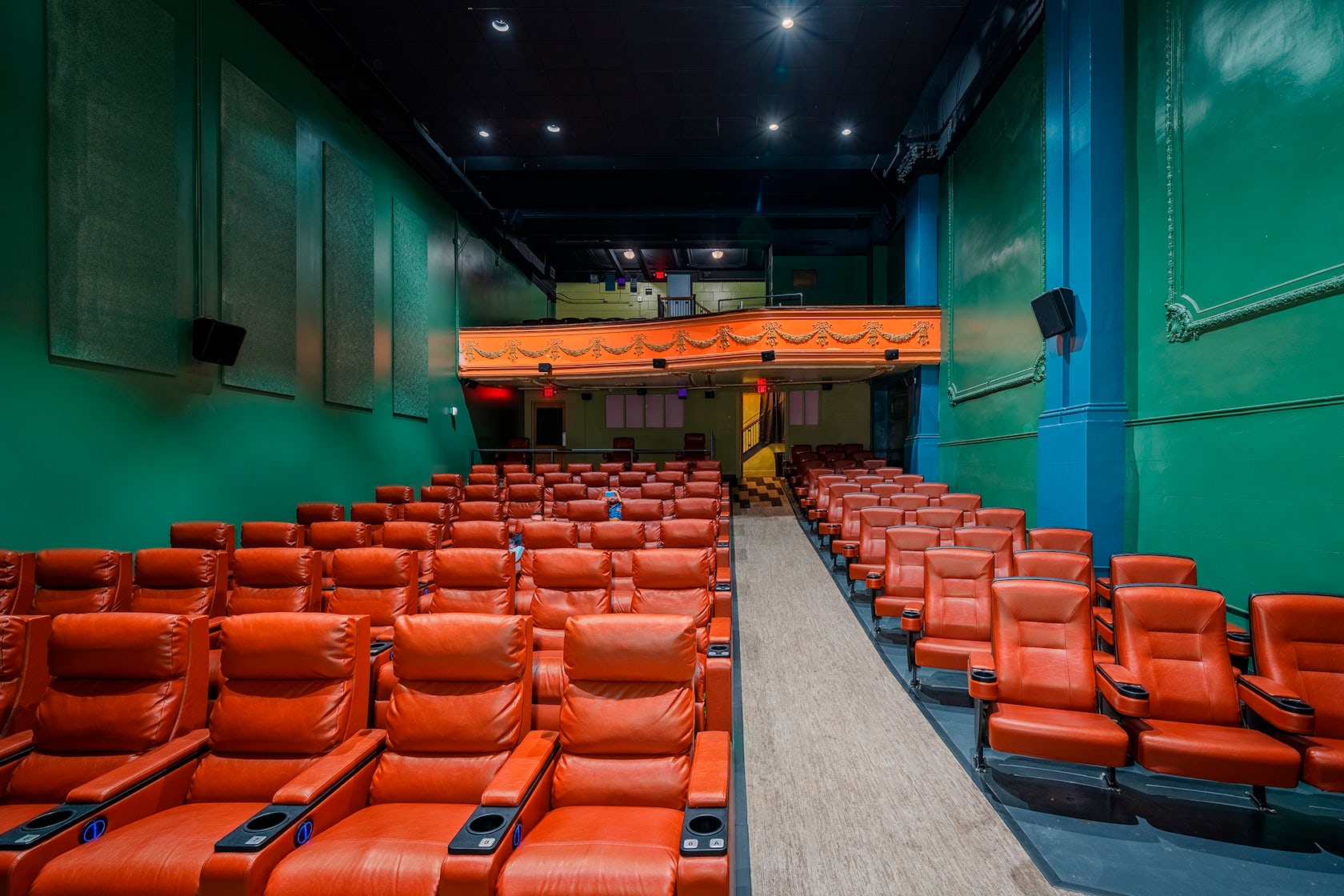
© MAX KUN ZHANG | IRIS22 PRODUCTIONS
What key lesson did you learn in the process of conceiving the project?
How important it is to have collaborative and heavily committed partners. Had the city, the developer and other project partners not invested in the project the way they did, a revitalized Hotel Maytag might never have become a reality.
How do you believe this project represents you or your firm as a whole?
The work that went into the renovation and preservation of this building was both highly challenging and incredibly rewarding and it reflects our belief in architectural restoration, historic preservation, and adaptive reuse as important sustainable solutions. Hotel Maytag and projects like it across the country offer us a unique opportunity to respect the past, serve the needs of current users and create a statement for future generations.
How do you imagine this project influencing your work in the future?
Hotel Maytag shows us that impactful design exists everywhere. Newton, Iowa is not a large city – it’s a little over 15,000 people – but this project has had an immense impact on the region and the state. It’s proof that when time, money and talent are committed to a project, design can have a significant impact on the vitality of communities, no matter the size or scale.
Consultants
David L. Adams Associates (acoustical consultant), Estes Construction (construction manager), Hatch Development Group (developer), History Pays! (historic tax credit consultant) , SPECcetera (construction specifier), Tometich Engineering (structural engineer), Twin Rivers Engineering (MEP Engineer)
Products / Materials
• Carpet Tile: Shaw Contract • Ceramic Tile: Daltile • Door Hardware: ABH; Dorma Door Controls; Rockwood; National Guard • Electric Traction Elevator: Kone • Fixed Audience Seating: Irwin Seating • Lighting: Philips; Hubbell; Lithonia • Paints & Coatings: Sherwin Williams • Pleated Window Shades: SWFContract Graber Crystalpleat • Plumbing Fixtures: American Standard; Delta • Residential Appliances: Frigidaire; LG • Residential Casework: Moehl Millwork; Smart Cabinetry • Resilient Flooring: Six Degrees Flooring Surfaces • Toilet Shower Bath Accessories: EPCO • TPO Roof: Versico – Versiweld • Wood Doors: Masonite Architectural • Wood Windows: Marvin
For more on Hotel Maytag, please visit the in-depth project page on Architizer.

