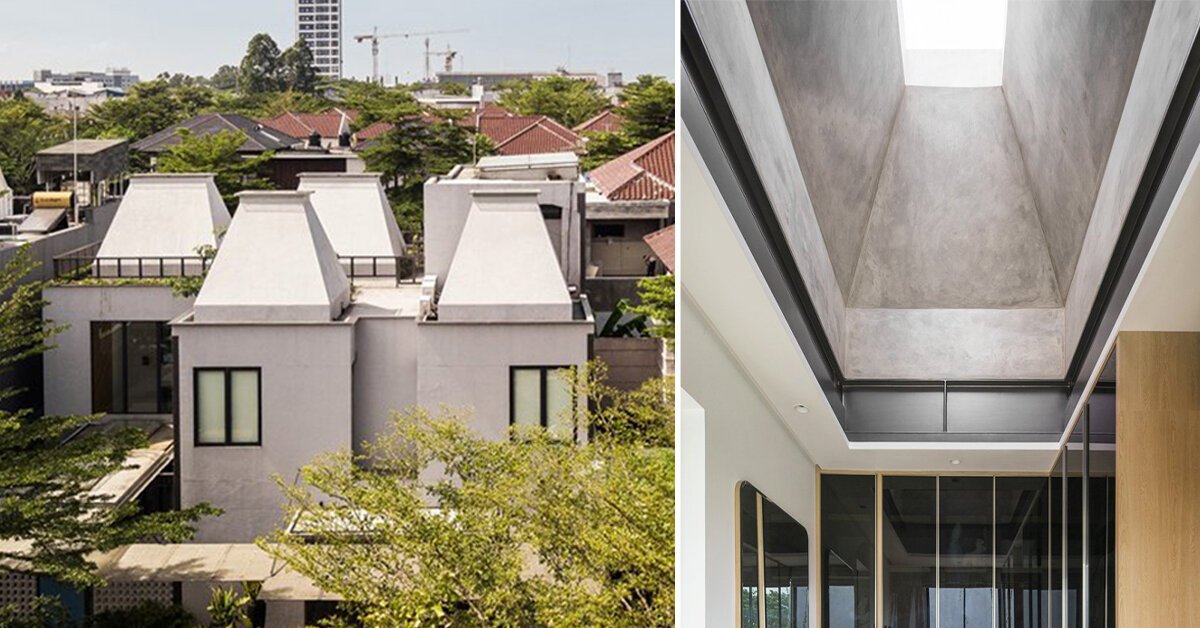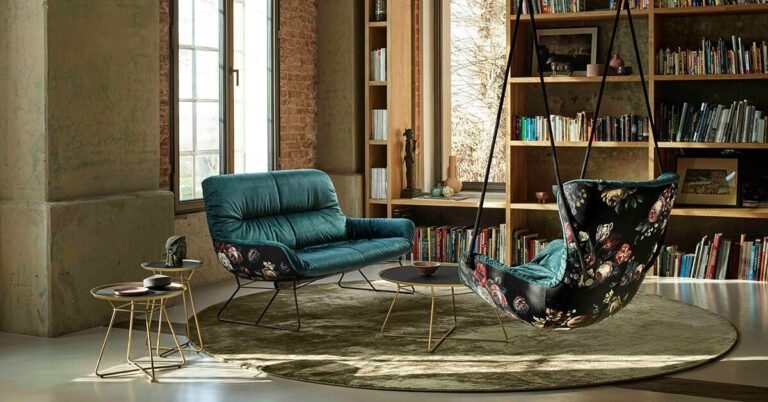RAW structure crowns indonesian home with six tapered skylights
‘stupa house’, a castle-like volume at the outskirts of jakarta
RAW architecture brings peculiarity to the alam sutera neighborhood at the outskirts of jakarta with its house of skylights called ‘stupa’. characterized by a traditional tapered design, the residence stands as a small castle that honors local culture while providing thermal insulation and breathability amid the hot and humid local climate. effectively, each skylight features tiny gaps that let in natural light and ventilation without comprising internal temperatures.
‘stupa house’ also features lush vegetation at its entrance and a translucent canopy covering the walkway that takes its owners from the foyer to the living area. both these features, with the skylights, help establish a comfortable microclimate daily — turning the front of the residence into a sanctuary within the neighborhood.
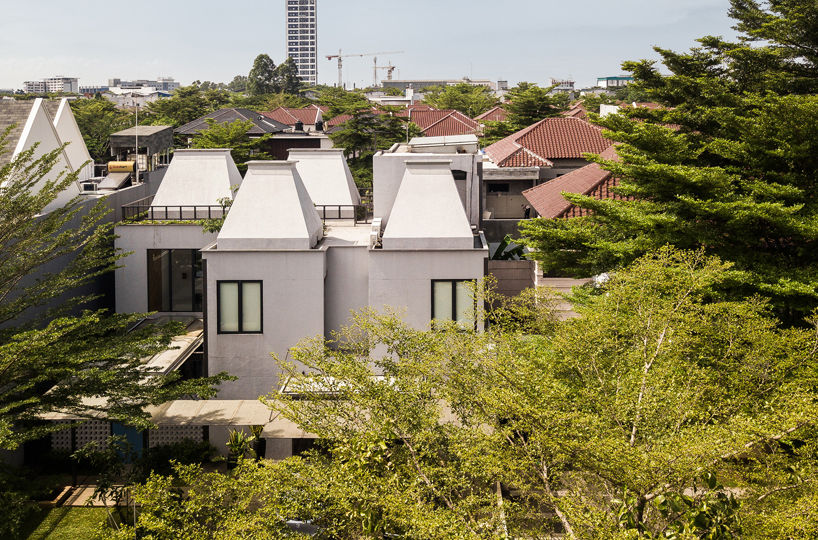
all images © RAW architecture
topping the house with three different types of skylights
RAW architecture (see works here) shaped the building using three different types of skylights. the first type comprises six tapered 3 x 3 m openings; the second features two 2 x 3.5 m skylights above the service area; the third is a small 0.5 m x 1.25 m rectangle that illuminates the toilet area. combined, these openings ensure that each space in ‘stupa house’ gets its share of natural lighting.
design-wise, the entrance is clad with white bricks to offer privacy. these bricks also frame a bluecolored door and a view to the backyard, where big glass openings expose the living room area. the latter holds a double-height ceiling punctuated by one of the tapered skylights — allowing an air stacking effect to unfold at the house’s core. the rest of the living spaces, and views of the outdoors, are organized around the 3×3 m openings
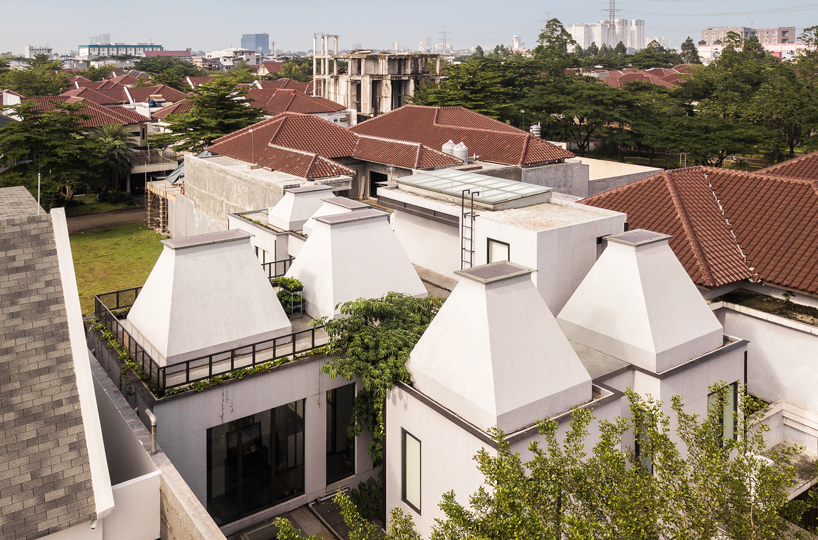
aerial view of the tapered skylights
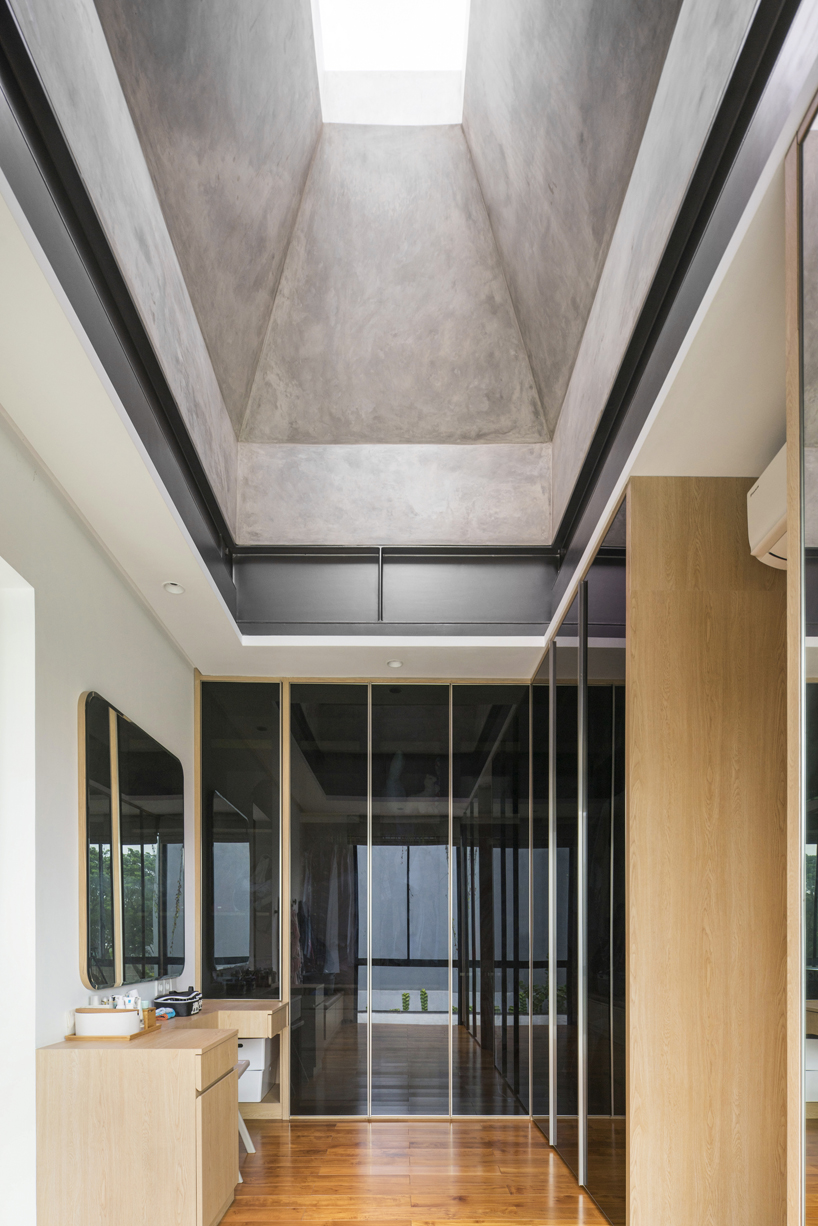
close up shotof the skylight

