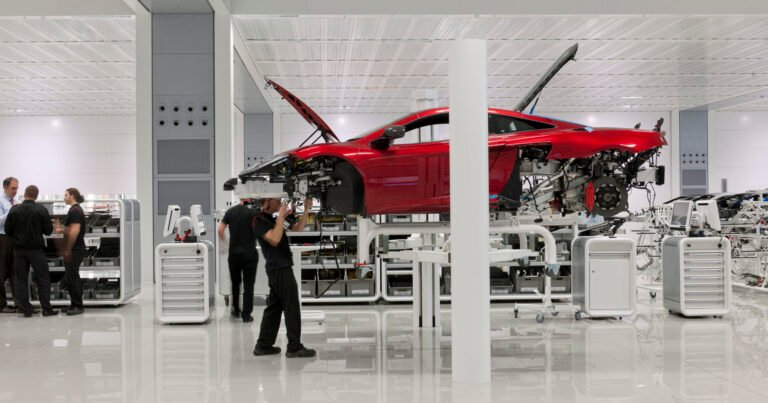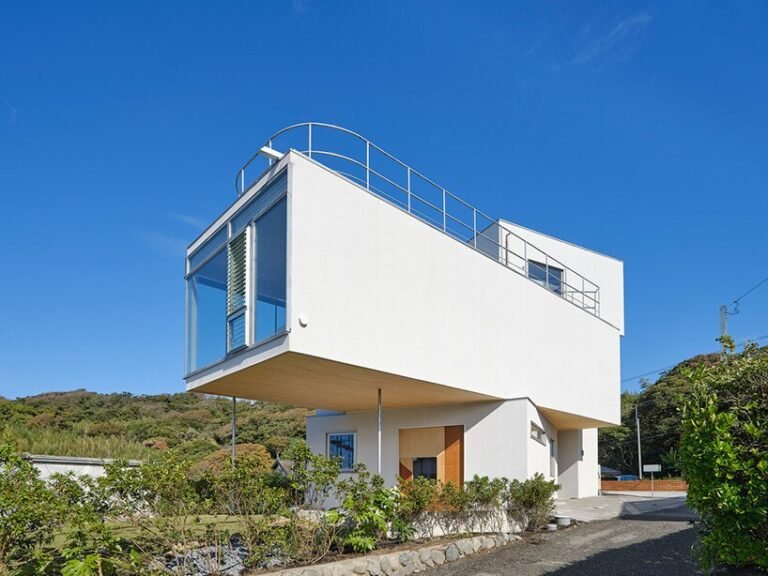Provencher_Roy’s New Downtown Enterprise Hub for HEC Montréal Nears Completion
Provencher_Roy’s New Downtown Business Hub for HEC Montréal Nears Completion

Provencher_Roy’s new downtown hub for HEC Montréal has neared completion and is set to open in 2022. The business school’s new center for entrepreneurship and research aims to strengthen the ties between the school and the city’s business community, as well as promote innovative solutions through collaborative programs for students and professionals. The facility will feature theoretical and professional development courses, as well as interdisciplinary and collaborative spaces that tackle new fields in the industry like Artificial Intelligence.
The hub is located at the intersection of the Quartier des Affaires, Quartier des Spectacles, and the Quartier International, a site that holds historic importance to the university as it is where it was first inaugurated in 1906. The building’s contemporary design contrasts the site’s historic architecture, yet compliments Montréal’s urban identity of being a combination of old and new. The architecture was developed in collaboration with community members and stakeholders to ensure it valued and paid due respect to the site’s heritage, as well as contributed to the surrounding urban fabric.

Initially, the site was once home to St. Bridget’s Refuge, a shelter for Irish women during the 1860s. The new building preserves much of the original greenspace, transforming it into a park that extends the forecourt of the adjacent Saint Patrick’s Basilica. The design also highlights the history of the ruined St. Bridget’s Refuge by retracing its foundation and partially rebuilding the remains of its exterior walls.
The design scheme follows three core principles: dynamism, lightness, and respect for the site. The 24,000-square-meter structure is organized around two main circulation axes cut through the site and converge at a central 5-storey-high atrium. The architecture is inspired by the unique geographic and urban characteristics of Montréal, as it reflects the qualities of a city built on a mountain. Pedestrian walkways circulate the building with an elevation change of 10 meters across the site, linking the streets on the east and west sides, and the green spaces to the north and south. The building is accessible from all sides, serving as a neighborhood than a standalone structure.

The building’s geometric, “jewel-like” facades and changing materials respond to the different contexts surrounding the site. At the north-east wing, the facades incline away from the basilica, framing the views of the historic structure. The lower floors of the facade are glazed, creating visual access from the interiors all the way to the basilica, and opening up the new building to the surrounding plaza. On the west side of the project, V-shaped walls carve out an entrance platform recessed from the lot’s peripheries. Volumetric unites are stacked and extended over the entrance, protruding towards the street to create a dynamic silhouette that matches the busy urban context.

The center will feature 27 classrooms, a 300-seat auditorium, and a center for events and lectures. Public amenities include a library, lounge, a café, an interior garden, and a courtyard.







