proposed seashore resort in greece contains a dune ecosystem that lightly invades its borders
the dunes individual beach hotel in lefkada, greece
situated on the greek island of lefkada, the dunes individual beach hotel is an innovative hospitality proposal that combines coastal landscape features with new architectural design. led by georges batzios architects, the project responds to local urban development by attempting to rectify it. ‘since the 1976 earthquake, lefkada’s cities followed an unruly urban and architectural development with no respect to nature nor to the contemporary human needs. our proposal aims to restore the relationship between the local natural environment and the new hotel architecture,’ explains the firm. in other words, a hybrid landscape is envisioned by bringing together the artificial and ecological — allowing luxury, ecosystems, and biodiversity to coexist equally.
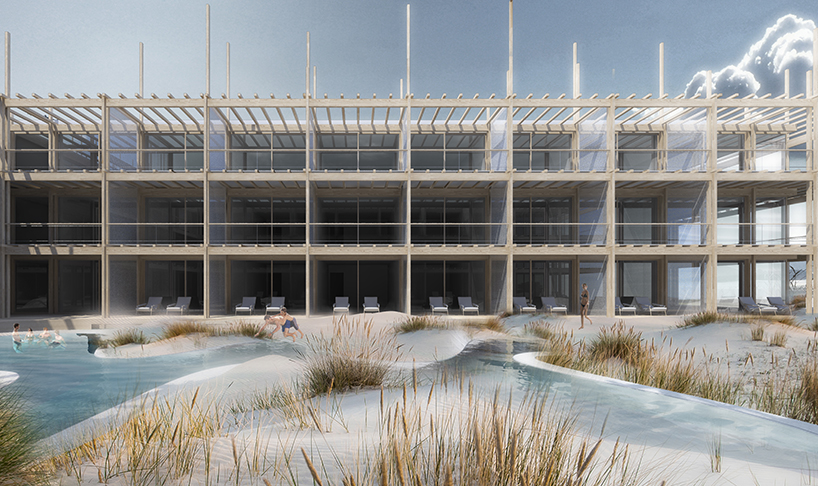
all images © georges batzios architects
a coastal ecosystem that softly invades the hotel borders
the most striking feature of georges batzios architects’ proposal is the ‘fluid’ dune landscape composed of sand, vegetation, and water. all three elements softly intertwine to create an ecosystem that references the protected ionian dunes. moreover, this natural composition seems to gently invade the borders of the hotel — illustrating a coherent unity of nature and architecture, and giving each tenant access to a ‘private’ section of the beach. meanwhile, pathways made of marble or concrete run through the fluid outdoor space and lead to resting areas with wooden decks. set between the paths are pockets of swimming pools, with quartz outlines, that originate from a stream of water. these pockets include seating elements and degraded slopes to create the ideal conditions for recreation and socialization.
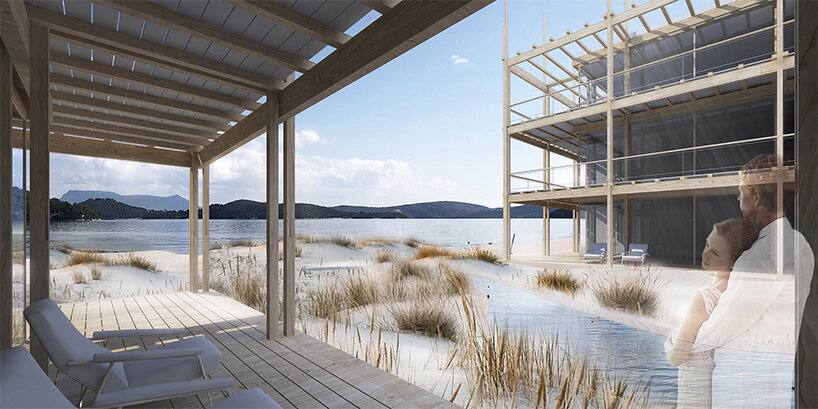
hotel tenants have direct access to their piece of a private ‘natural’ beach
to simulate the coast’s invasion of the built territory, the architects first cut off the new hotel from the rest of the town with a hard concrete wall set at the border, keeping one side open towards the sea; this led to a pi-shaped building that intimately hugs the beach. they then drove the coastal ecosystem into the hotel patio using transitional elements. thirdly, they covered the building’s interior skin with a soft wooden shell — offering a natural quality that seems to originate from the coast right outside.
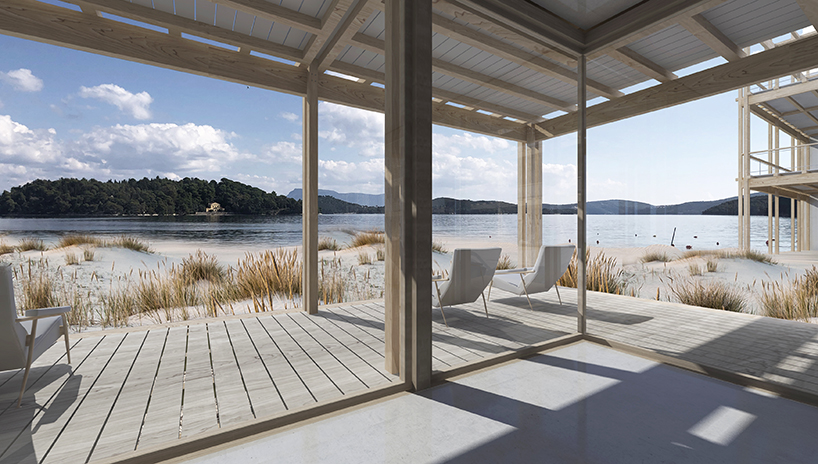
natural light floods the hotel complex on its southeast, southwest, and northeast façades
an eco-friendly design responding to natural resources
architecturally, the objective was to envision an eco-friendly complex that responds to the surrounding environmental conditions by taking advantage of natural resources (sun, wind, vegetation). as such, the proposal would have a minimal carbon footprint and provide a comfortable experience to its occupants. for insulation/solar radiation, large glazed openings on the southeast, southwest, and northeast façades let in plenty of natural daylight and warmth. that said, the balconies act like shading devices to prevent the interiors from overheating. at night, appropriate ventilation components will open up to maximize airflow and cool down the thermal mass when temperatures drop.
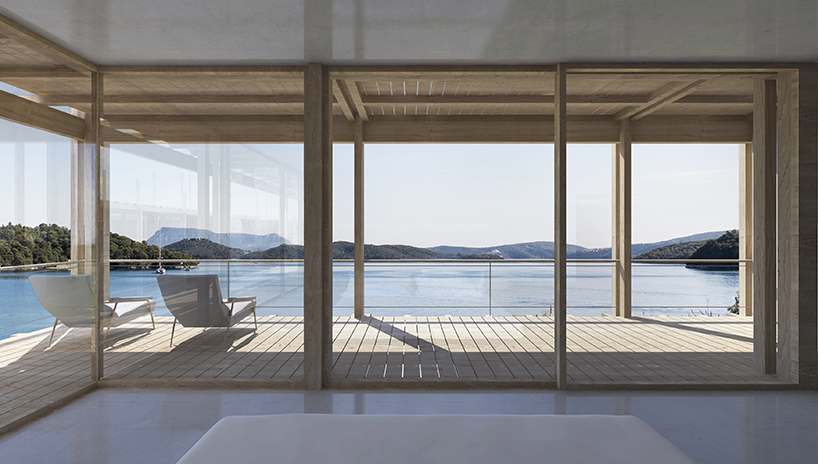
double glazed windows of high quality, with low-E coatings to regulate interior climate
ecologically, the architects completed the design with a suggested green roof structure that would offer additional insulation, increase heat flow resistance, reduce roof temperatures, improve stormwater management, and contribute to evaporation. the green roof would protect the building from direct solar heat in summer while minimizing heat loss during wintertime. all in all, the mix of water elements and greenery can optimize the local climate, therefore offering improved conditions for outdoor activities.
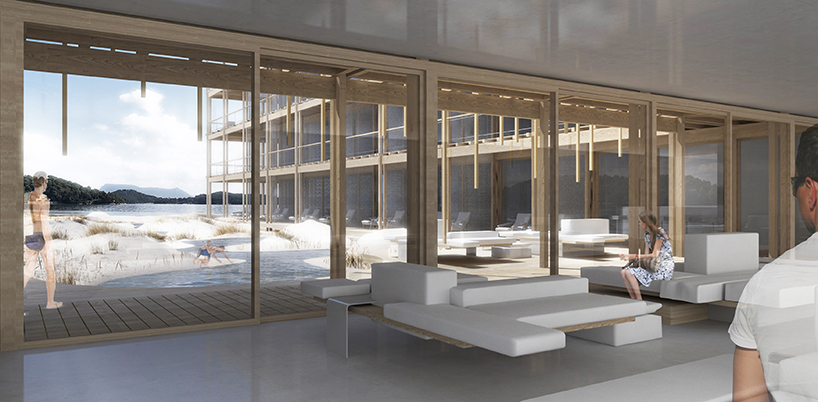
the interiors feature a thin wooden shell that brings out a natural quality
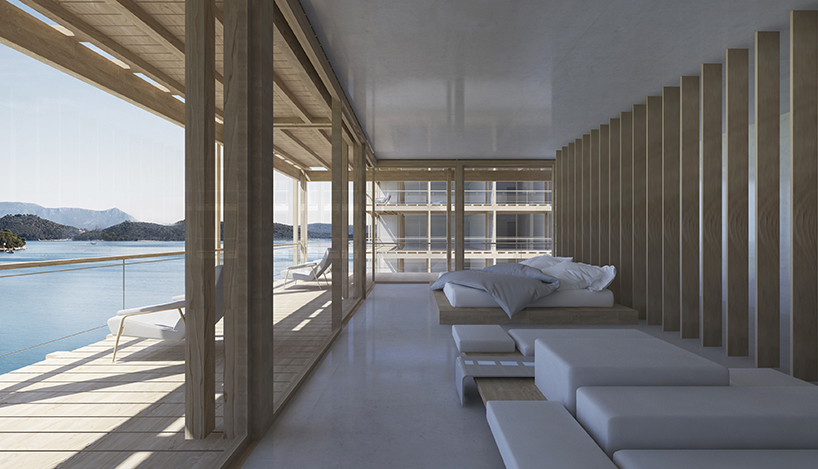
each balcony acts as a shading block to prevent the rooms from overheating
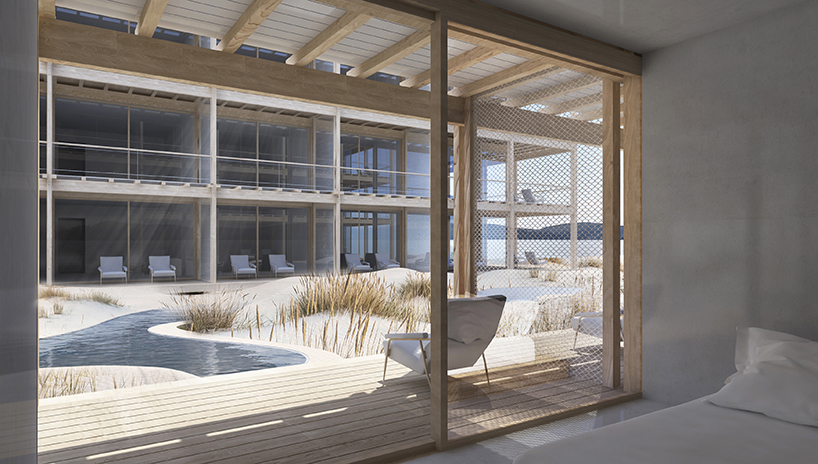
rooms on the ground floor can immediately access the dune ecosystem through the wooden patio
project info:
name: dunes individual beach hotel
total area: 3, 000 sqm
location: lefkada, greece
architecture: georges batzios architects
design team: georges batzios, spyros kleissas, olga keleki, stavros franzios, emmanuela mathioudaki, rea skarmalioraki, vasia theodoraki, manto monogiou
structural engineering: A. karanikolas & associates, vassilis kapotis
E/M engineering: papagrigorakis & associates, tasos nikolaidis
landscape architecture consultant: topio 7
sustainability consultant: eleni chatziioanou
designboom has received this project from our DIY submissions feature, where we welcome our readers to submit their own work for publication. see more project submissions from our readers here.
edited by: lea zeitoun | designboom


