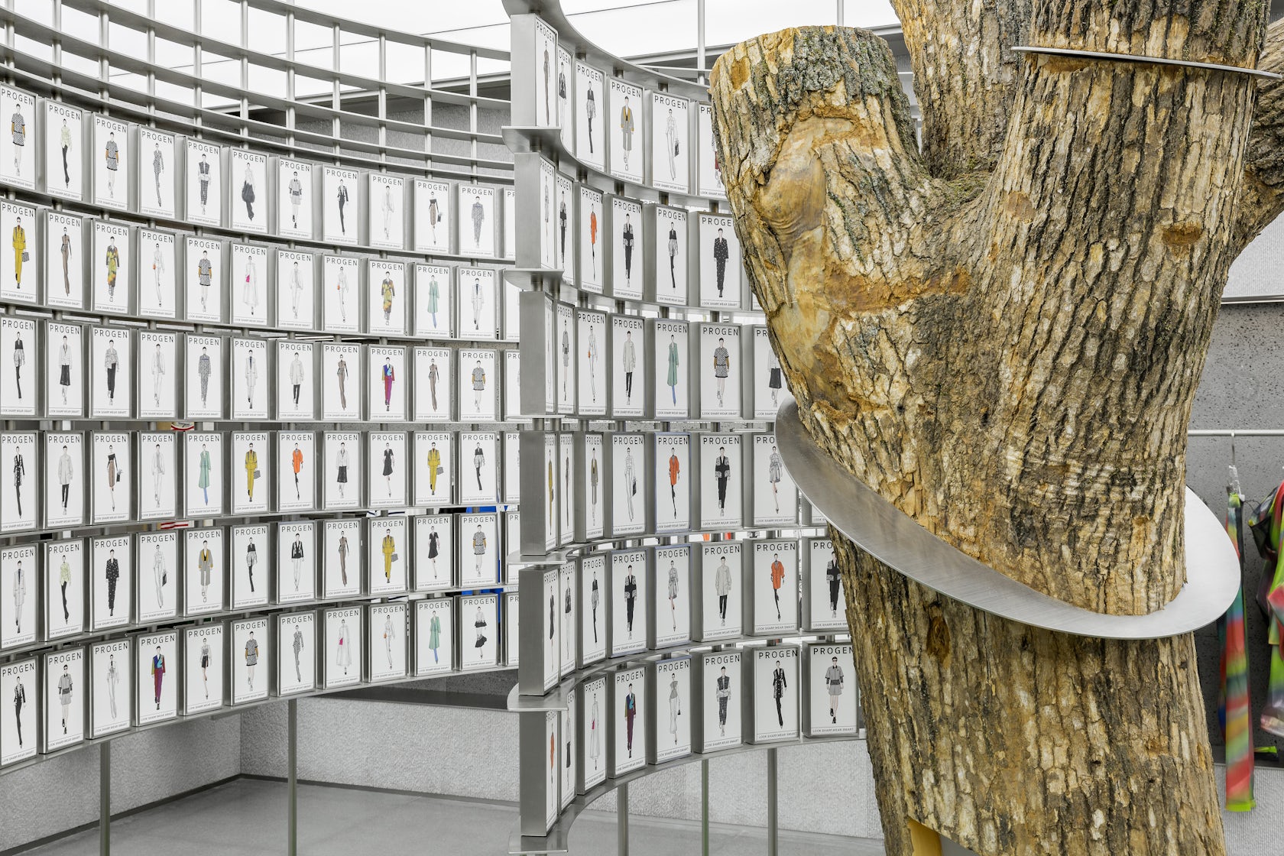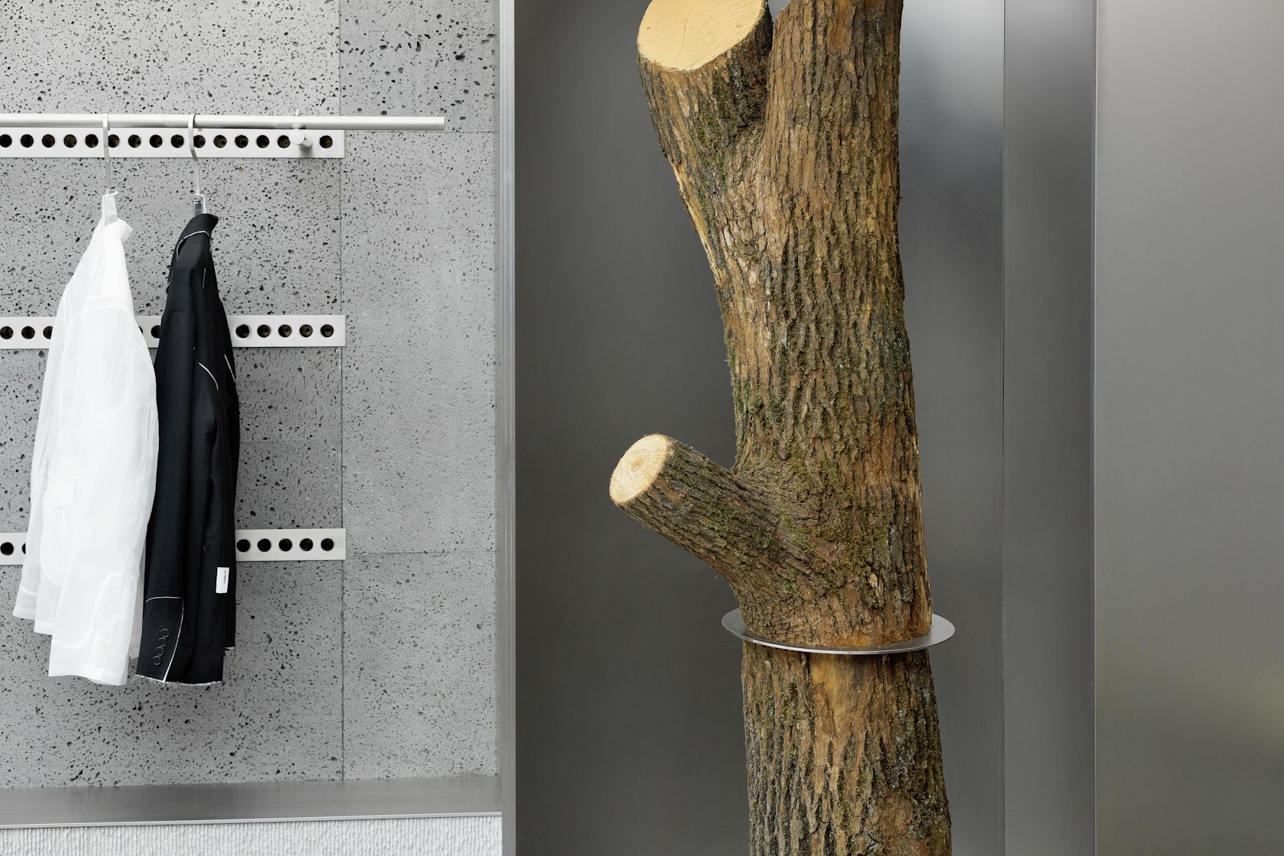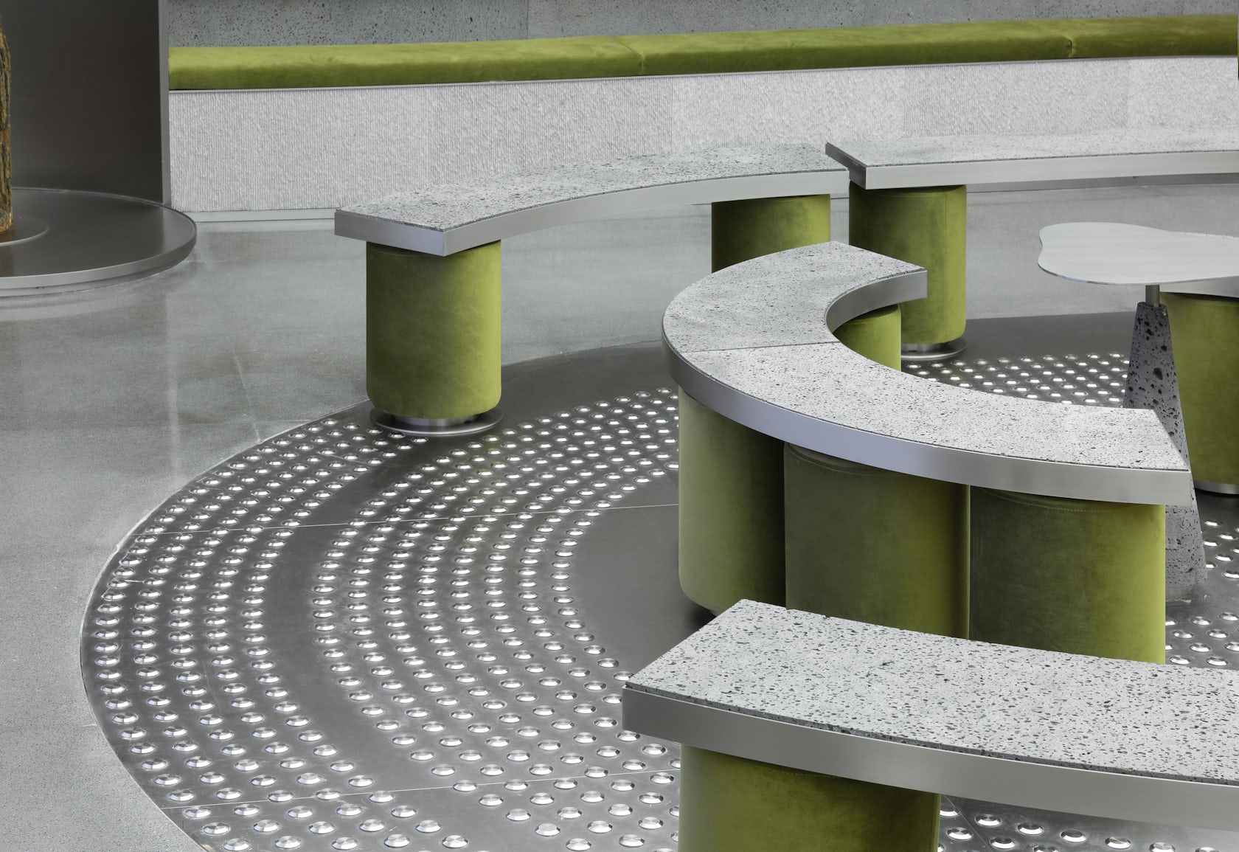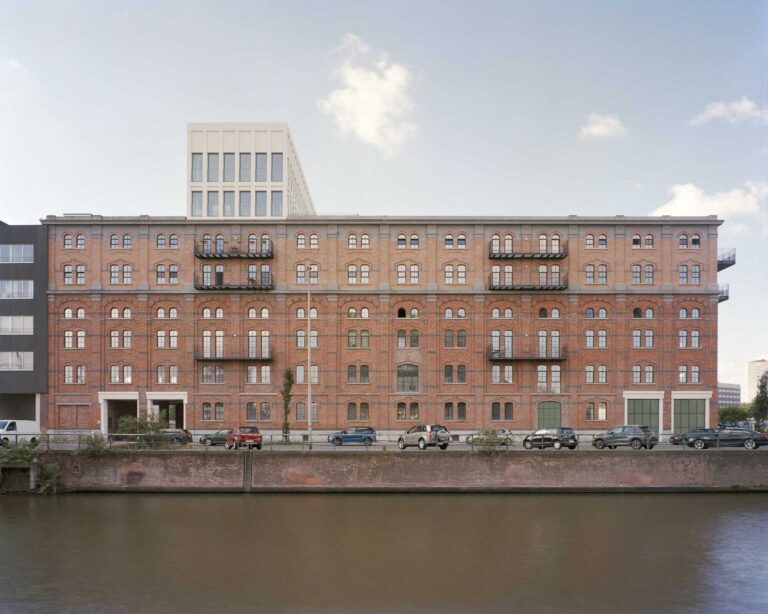Progeniues Park // Greater Dog Architects
Text description provided by the architects.
Greater Dog Architects design a Styling experience store called Progenius Park. Taking “hunting in fitting Park” as the starting point of design task: its challenge is transform the design language into an interesting space experience as well as to fit brand’s business attributes specifically.+ – + – + HUNTING + – + – +It has become a potential metaphor in describing its grasp of fashion and It refers to a keen sense of searching new things.+ – + – + FITTING + – + – +Progenius Park is different from a buyer’s shop in that it is a “Styling” retail that combine bricks and clicks.

© Greater Dog Architects

© Greater Dog Architects
It provides consumers with personalized wear planning through professional stylist. Tom Lu, the director of Progenius Park, explains its brand philosophy.+ – + – + PARK + – + – +The store along the street also give it an opportunity to closely connect with the block.The Greater Dog Architects tries to build a “public” spatial language, connect with “inside and outside”, and integrates the common elements of nature and outdoors into the retail design.Daily fitness equipment and public facilities in urban parks: like extension railings, platform seats, waist twisters, hand rotating wheels, pavilions, street lamps, rough stones, tree and branches, etc.

© Greater Dog Architects

© Greater Dog Architects
These familiar daily objects are brought into the space. Due to the different location and changes in function of the objects, it not only brings unexpected surprises, but also makes the store full of fun in experience.-+- +- +- + – + – +In the renewal design of the facade, the application of digital light with abstract graphic to reflect what needs to be communicated visually.

© Greater Dog Architects

© Greater Dog Architects
The programming of each grid light setting brings changeable combination and dynamic visual, which has become the facade with highlights in the block to compare with the traditional advertising screen.
+ – + – + HUNTING MAP + – + – +
The “Styling” journey begins with a hunting map at the entrance hall, which is curved visiting routes and spatial function zoning .

© Greater Dog Architects

© Greater Dog Architects
It includes: Tap Station, Leisure Square, Sketch Gallery, Magic Fitting area, Display area, and VIP room mainly.The retreating entrance creates a semi outdoor space where available to the public to rest, chat, wait or even killing time… Its multiple functions respond to the needs of urban residents, rather than creating a commercial space with a sense of distance.+ – + – + TAP STATION + – + – +The tap station is a pavilion-like space with an independent structure that provides coffee and drinks.The designer applied stainless steel pipes and metal plates to support and build the whole structure, and the sloped roof makes its independent structure more complete.+ – + – + LEISURE SQUARE + – + – +As a necessary public place in the city, the square is important for citizens to communicate, gathering and hold various activities.

© Greater Dog Architects

© Greater Dog Architects
As a gift from nature, the rough texture has a sense of breathing. Therefore,In the Leisure Square, the designer used the material of blind road stud, volcanic stone and green velvet fabric to increase the sense of outdoor context and natural atmosphere.
The placement method of semi-enclosed stone stool brings more possibilities for social interaction between different groups or individuals.

© Greater Dog Architects

© Greater Dog Architects
And also group sharing such as salons, design talks will also happen here.+ – + – + SKETCH GALLERY + – + – +The Sketch Gallery displays hand-sketch from more than one hundred fashion designers, and each of sketch is arranged in the form of array by rotatable mental box with two side display method.

© Greater Dog Architects

© Greater Dog Architects
Moreover, the circular corridor with two-way access creates a richer routes, and also creates a longer reading path in a limited space.A new proportion of tree is formed by recombining different sizes of tree trunks. The embedded mental plate brings the conflict between cold material and natural wood. At the same time, its appearance also “stitched” the scars caused by the cutting of tree trunks.

© Greater Dog Architects

© Greater Dog Architects
The old tree stands in it, forming a new dialogue with the space, like the whispers of sculpture and nature.+ – + – + HIDDEN WARDROBE + – + – +The suit display is hidden in a wardrobe on the wall and opened by kick-back system.It creates a surprise like people opening mystery boxes, and also gives consumers a bit more fun to “hunt” new cloths.The twigs have inspired the design of cloths hanger.

© Greater Dog Architects

© Greater Dog Architects
The perforated mental modular components is inserted into volcanic stone on the wall, which meet the needs of display variability. Automatically rotating waist twisters are also used in space as display props.+ – + – + MAGIC FITTING AREA + – + – +Magic Fitting area served by stylist, the Greater Dog Architects borrow the public facilities that appear on the street to create a fantasy land with five convex mirrors.

© Greater Dog Architects

© Greater Dog Architects
A series of professional “styling” services such as skin test, body measurement, fitting,styling suggestion and it all happens here.Furthermore, VIP room provides a more private communication space.Progenius Park is more like an public urban space for contemporary younger to play. They can freely explore through different functions, like seeking for a favorite sketch, carved stone tells the details of the body measurement on the wall; the hidden suit, etc…There is no sense of distance, and it is a bit more fun when consumers “hunting”clothes or accessories here.

© Greater Dog Architects

© Greater Dog Architects
At the same time, it brings fresh blood and vitality to the whole commercial block.Project Name: Progenius ParkClient: PROGEN GroupDesign Scope: Interior Design, Facade DesignSite: 220 sqmDesign Company: Greater Dog ArchitectsDesign Director: Red HU ,Jin XINDesign Team: Keith Guo, Abigale Gu, Hugh ShenVideo Credits: Peter Xu StudioPhoto Credits: Qingwei Meng,Yilun XieConstructor: Hangzhou Shenming ConstructionLocation: No.205, East Zhongshan Road, Ningbo city, Zhejiang, China Year began: 2020Completion Year: 2021,08.



