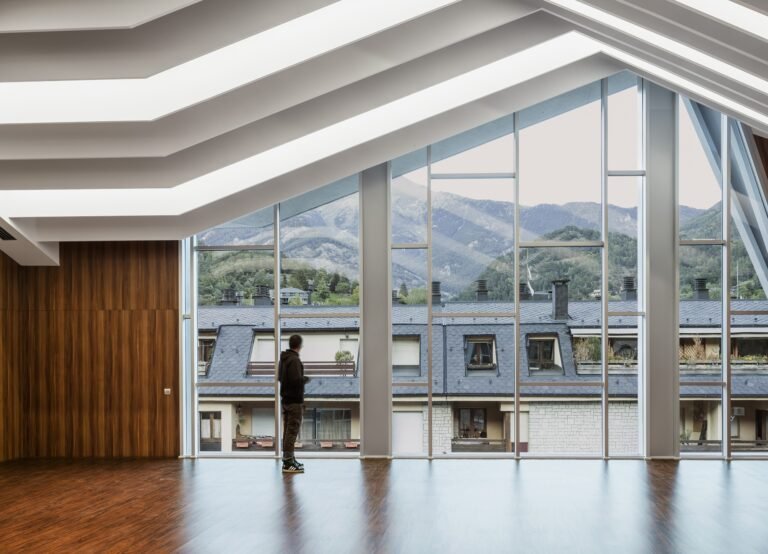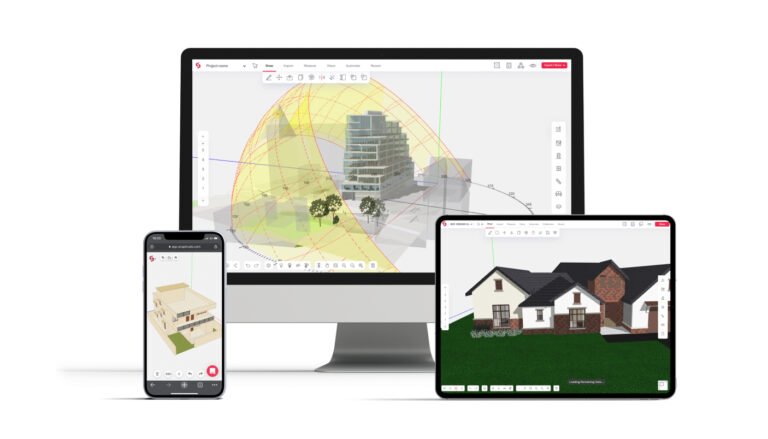Production Design: “Gordita Chronicles” and the 1980s Hialeah-Miami Aesthetics
Production Design: “Gordita Chronicles” and the 1980s Hialeah-Miami Aesthetics

Amy Lee Wheeler is the production designer for “Gordita Chronicles”, an HBO series that tells the story of a girl and her family from the Dominican Republic who immigrates to Miami in 1985, after the country’s political and economic instability. Upon arrival, the “American dream” brings them an unpleasant surprise after discovering a materialistic city concerned about social status.
How was the home where she lived and the school where she studied? How was the office where her father worked? These were some of the spaces that Amy Lee Wheeler had to design and set with furniture and colors of iconic vintage styles, drawing inspiration not only from old movies, books, and catalogs but also from personal photographs. The construction of the set in Puerto Rico and the ongoing pandemic presented unique and unprecedented challenges, so ArchDaily interviewed her to learn about the work process behind the scenes.

Fabian Dejtiar (FD): Gordita Chronicles tells the story of a 12-year-old Dominican girl who moves to Miami in 1985. How did you get inspired by this time? Where did you find the references to set these spaces?
Amy Wheeler (AW): I grew up in the 80s, so it’s easy to remember iconic colors and styles but we never wanted the era to be “a joke” so the design had to be grounded in reality. My discussions with showrunners focused on designing realistic environments that never fought with costumes or props but had the heavy textures of the Hialeah Miami neighborhood. We referenced John Hughes movies for tone and acquired an extensive library of vintage reference books and catalogs, but most homes don’t look like a magazine spread. We gathered personal photographs from the show creator, Claudia Forestieri’s, childhood and found other Miami households for authenticity.

Most of us have a mixture of old and new, so putting furniture pieces from the 70s with cherished generational possessions gives a layer of character we may otherwise never see. Hialeah at the time had a deteriorating mid-century vibe that often looked neglected. Andy Sweet’s photography captured the predominantly Jewish community who shared that area with Cuban and Dominican immigrants beautifully so we used those quirky pics to drive some of the style as well.

FD: I understand that the Production happened during the early days of the pandemic so you had to create the production design for Gordita Chronicles from inside a Puerto Rico hotel room. How was that work process? Did you rely on new digital technologies at some point?
AW: The early work process was tricky. Our compressed prep timeline meant creating a design pitch for producers very quickly. I started with the school since it was going to be the largest set that needed to be ready first. When there were some small delays in getting offices and stage space, I set up a desktop in my hotel room and relied on their internet to get started. Zoom meetings have become common in our business now but figuring out a workflow with the three-hour time difference took a minute. Our first Set Designer worked remotely from LA while the Art Director surveyed stage space around San Juan, and I continued clicking away on the model. We would check in throughout the day via phone to relay new info on the fly. I’m pretty good at adapting to my environment so I tend to dive into the deep end and swim. I appreciate a crew with the same aptitude for adventure!

I used SketchUp to work out scale and camera angles first. Then I continue building the model until it’s fully decorated and eventually lit. There wasn’t time to render beautiful images with fancy plug-ins but even simple models are an invaluable tool to “walk” producers through a proposed space. Doing a real-time “walkthrough” over the internet wasn’t feasible due to bandwidth so I exported several “snapshots” from the model and put together a slideshow that worked like a crude animation. It communicated the design really well. I love to geek out on new programs and technology but it comes down to communication so I don’t get hung up on the path from A to B. I just need to get there.

FD: I have been told that tropical storms made it difficult to get tools and materials on set. In fact, working on an island during a pandemic meant certain materials were unavailable. How did you manage to overcome this challenge?
AW: We were lucky. No hurricanes hit but two large tropical storms came within the first month that added to the existing supply chain difficulties. There were several instances where common materials like wall-to-wall carpets just weren’t available. In those situations, we had to think outside the box and consider alternative materials or choose colors we could get in time.
Then we had island logistical issues that would’ve existed regardless of the supply chain. For instance, the glass panels needed for Starboard Airlines Office had to be tempered for safety but there were no ovens large enough on the island. All 38 pieces had to be shipped to Miami on the barge that traveled there once a week. Production design is all about pivoting, sometimes minute to minute.

My Set Decorator, Kaitlynn Wood pre-shopped the permanent sets in Los Angeles while I was still designing because we knew finding the quantity of dressing for 1985 wasn’t going to be possible in Puerto Rico. Utilizing her team in LA became a huge time and money saver. We had to rethink our approach when shipping hurdles came up and sometimes that’s disappointing, but I’ve learned to focus on finding the right solution, not the first one.
Once those tempered glass panels came back from Miami, construction had to invent a new way to gimble (pivot) them for the camera crew. A simple design element that’s common to our industry became an incredible challenge that required welding a U-channel with pins to make the design work. The final product had the same feeling as my initial design but required a unique execution.

FD: The construction team only had 6 weeks to build 19,000 sq. ft. of fully functional sets on stage. How did you manage to scale all this work? How do you deal with deadlines given the fact that the film industry operates fast?
AW: The construction team planned for all scenarios and developed relationships with local vendors. They divided the work into sections so the plasterers and painters had time to do their work before the flooring came in, then dressing. As soon as lumber hit the island, we’d have people on the phone tracking it down and giving updates. When you only have weeks to do what normal construction takes months to do, it’s really all about planning fast and communicating.
The pilot (shot in Los Angeles) established an apartment surrounding a central pool. I loved the idea of using that Courtyard not only as a set for funny dominoes matches and trick ‘or treating but also as a 3-dimensional backdrop for the Castelli front door. It required building a two-story facade with 10 apartment doors and needed to be structurally sound enough to carry a camera and small crew if they ever wanted to shoot a scene upstairs. That set was masterfully textured by Scott Von Feldt then painted by Gene Monroe to convey a heavily weathered complex that’s seen better days.

FD: Are there new projects on the way?
AW:
I’m finishing a new Netflix series called Freeridge, based on the hit show On My Block. It’s been so fun to work on another Latina-based series, this time set in present-day LA. It really showcases a variety of young, fresh perspectives and normalizes what used to be novelty in television. I can’t give any spoilers but this show is going to be so much bigger than OMB in that it’s hitting some really tender storylines while punching you in the gut with a unique brand of outrageous humor. It’s definitely been a joy to bring these characters’ homes to life because they are also like my friends in LA yet we’ve never seen them on TV. Never. It’s a very exciting time to work in television with rich characters and environments that speak to everyone.



