Pristine Photography: Capturing the Modern Swiss Homes of Lake Geneva
Send us a photo. Tell us a story. Win $2,500! Architizer’s 3rd Annual One Photo Challenge is underway with a Main Entry Deadline on June 24, 2022! Start your entry for architecture’s biggest photography competition here.
Photography shapes the story of design. Images, illustrations, and renderings have become ubiquitous, but the impact of capturing architecture and local landscapes continues to be felt. At the same time, photographs from specific regions or areas are intimately tied to the surrounding context, from weather and materials to qualities of light. This is certainly the case along Lake Geneva, where a series of private homes showcase relationships between photography, climate and design.
Shared between Switzerland and France, Lake Geneva is divided into three geographic parts. From the Haut Lac and Grand Lac to the Petit Lac, each has unique views of the water. Partly cloudy year-round, the lake demands that photographers consider conditions of the sky and reflections as they capture architecture. The following collection of modern Swiss homes showcases different approaches to photographing residential projects across this region and highlights stories of architecture and design in Lake Geneva.
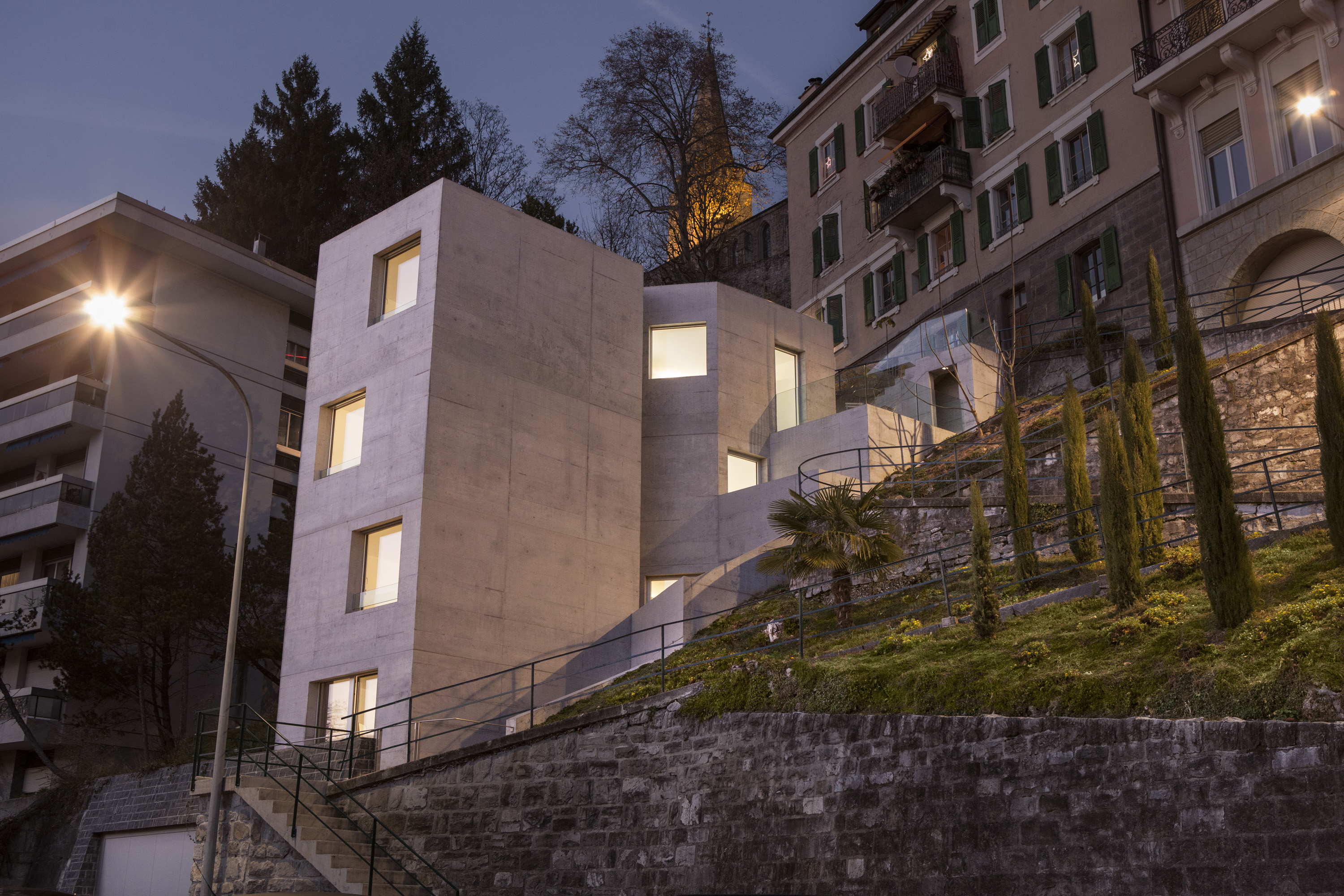
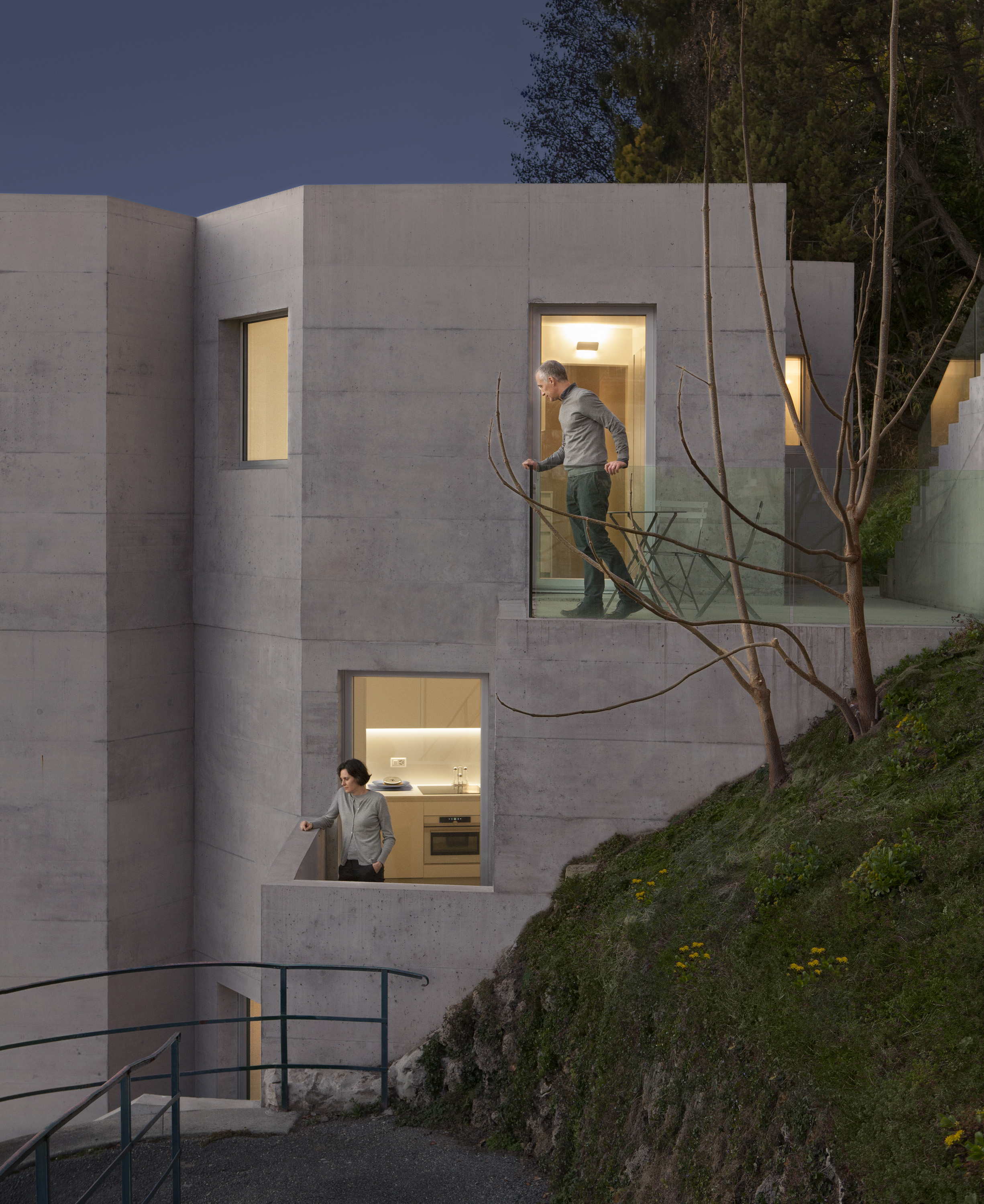 2 HOUSES IN 1 by SBSA I SANDRI BARBARA SMANIOTTO ANDREA ARCHITETTI ASSOCIATI, Montreux, Switzerland | Photography by Renato Gianturco
2 HOUSES IN 1 by SBSA I SANDRI BARBARA SMANIOTTO ANDREA ARCHITETTI ASSOCIATI, Montreux, Switzerland | Photography by Renato Gianturco
This residential project fits into a small plot in a highly inclined terrain overlooking Lake Geneva. It is an urban plot where four levels are allowed above the floor of the garage. The shape of the building comes from the need to rework an existing project according to the Swiss town planning regulations: the result was an irregular and faceted prism. The building consists of two apartments that are developed on the entire height of the building, allowing each unit to take advantage of the breathtaking views. The strategy is very simple: one large room facing south and another one smaller towards the north for each of the four levels.
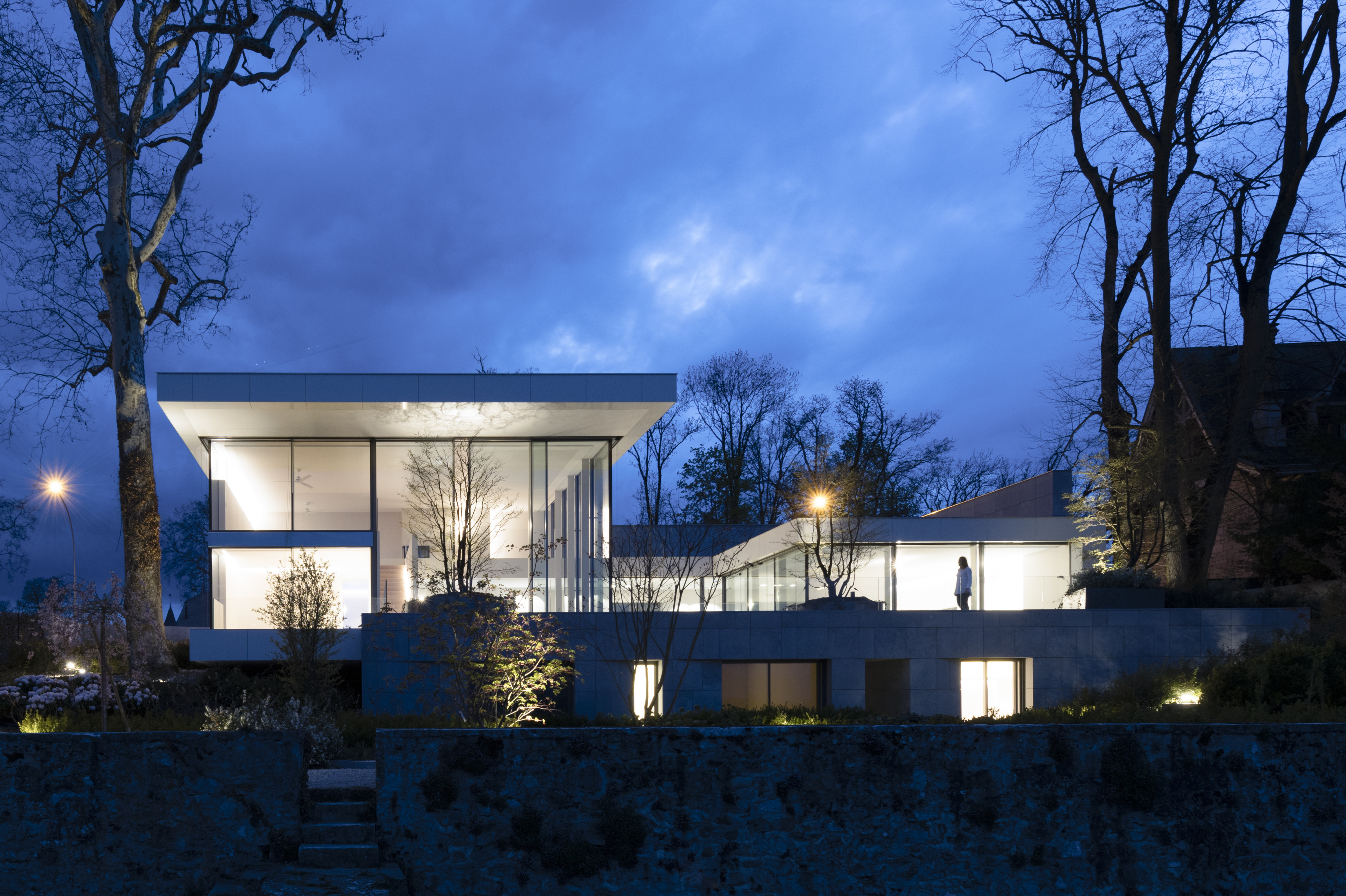
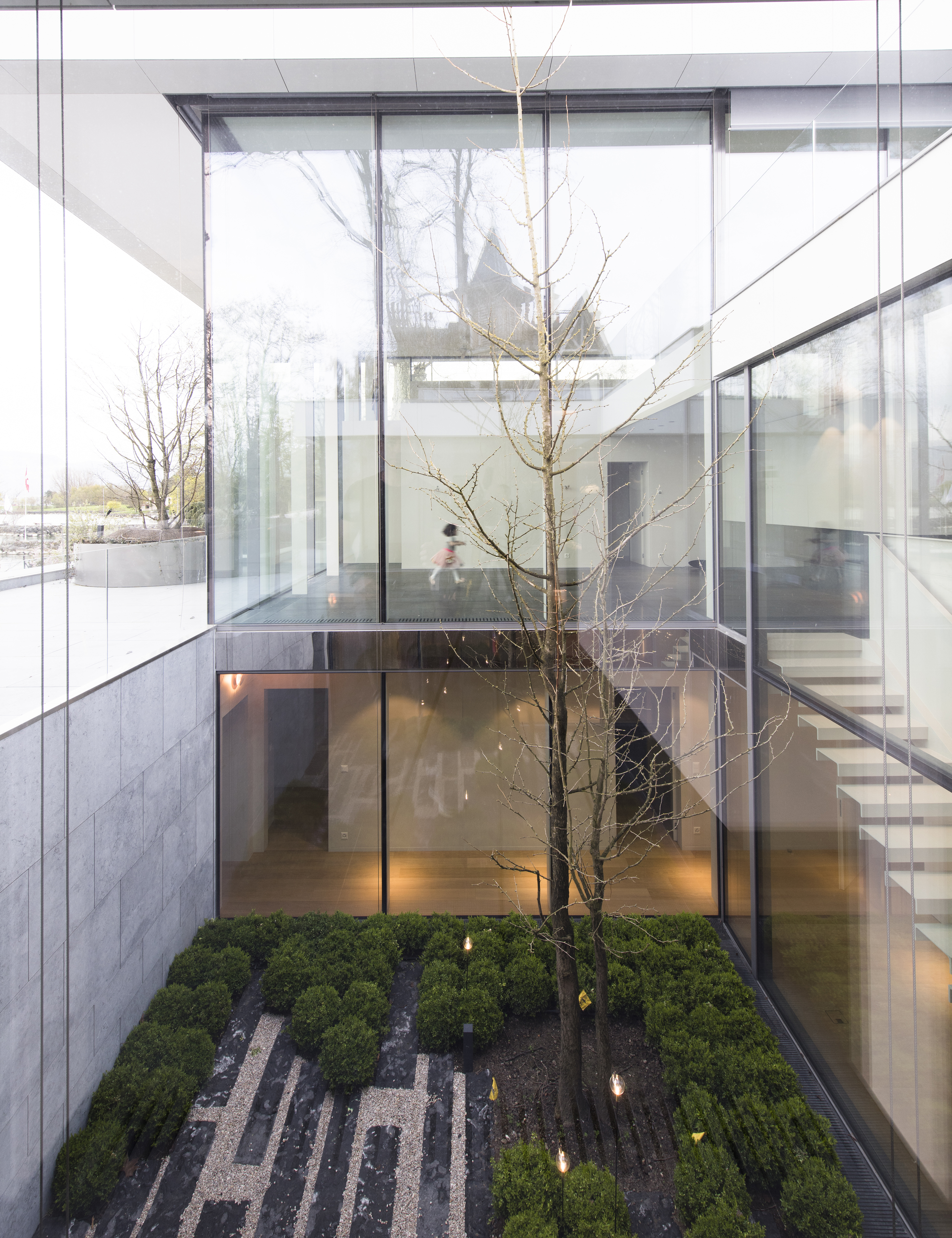 Villa LAC by GMAA – GM Architectes Associés, Geneva, Switzerland | Photography by A. Korour
Villa LAC by GMAA – GM Architectes Associés, Geneva, Switzerland | Photography by A. Korour
Villa LAC was designed around the contrast between the noisy road to the west and the peaceful, breathtaking view of Lake Geneva and the Mont Blanc to the east. These opposite realities can be perceived on each façade. The east elevation is massive and opaque, with a single opening that creates the main entrance through which the lake is revealed to everyone entering the house. In the west façade, on the other hand, floor to ceiling windows are the “invisible” layer that allows the Lake Geneva and the Alps to become a permanent landscape for every space.
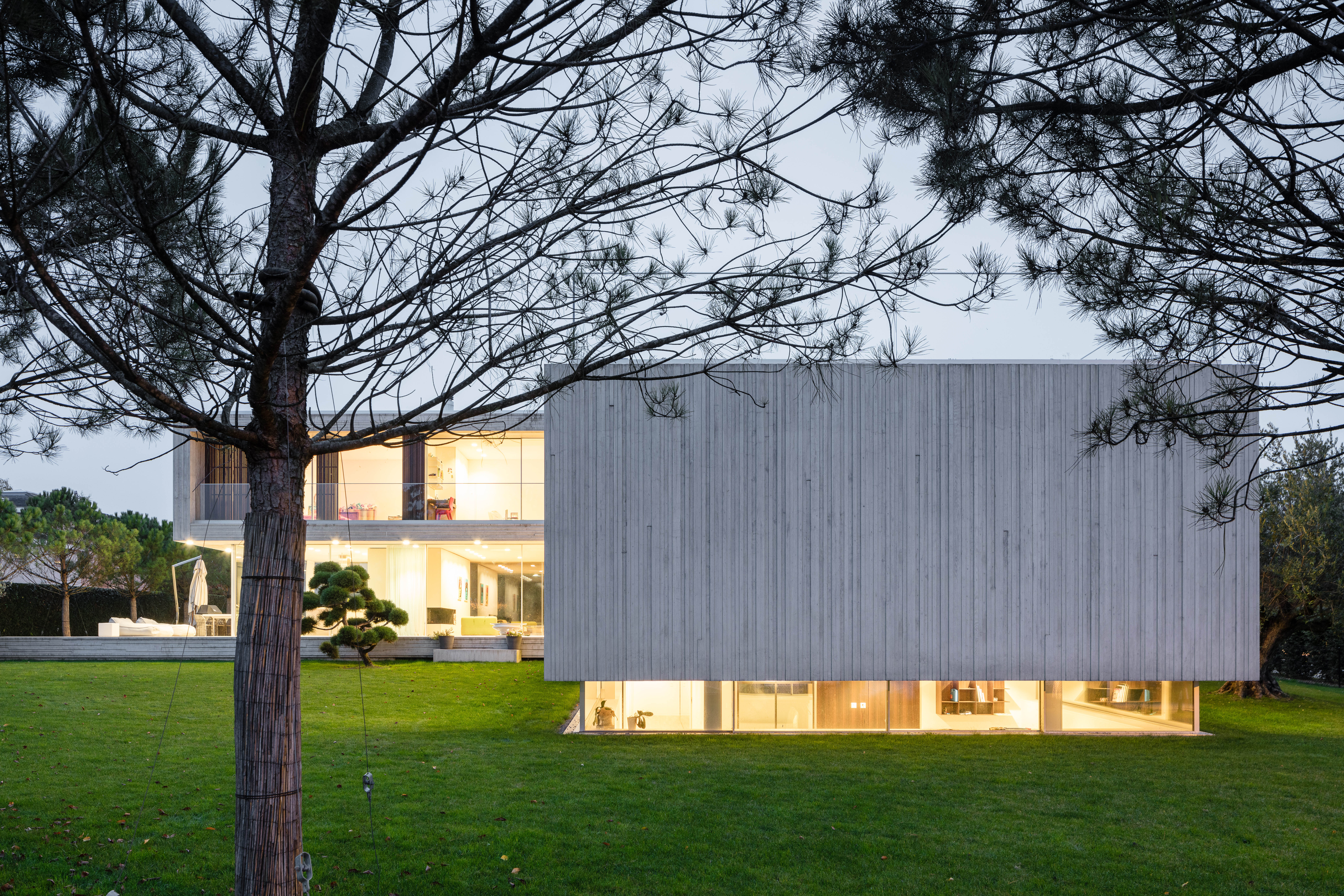
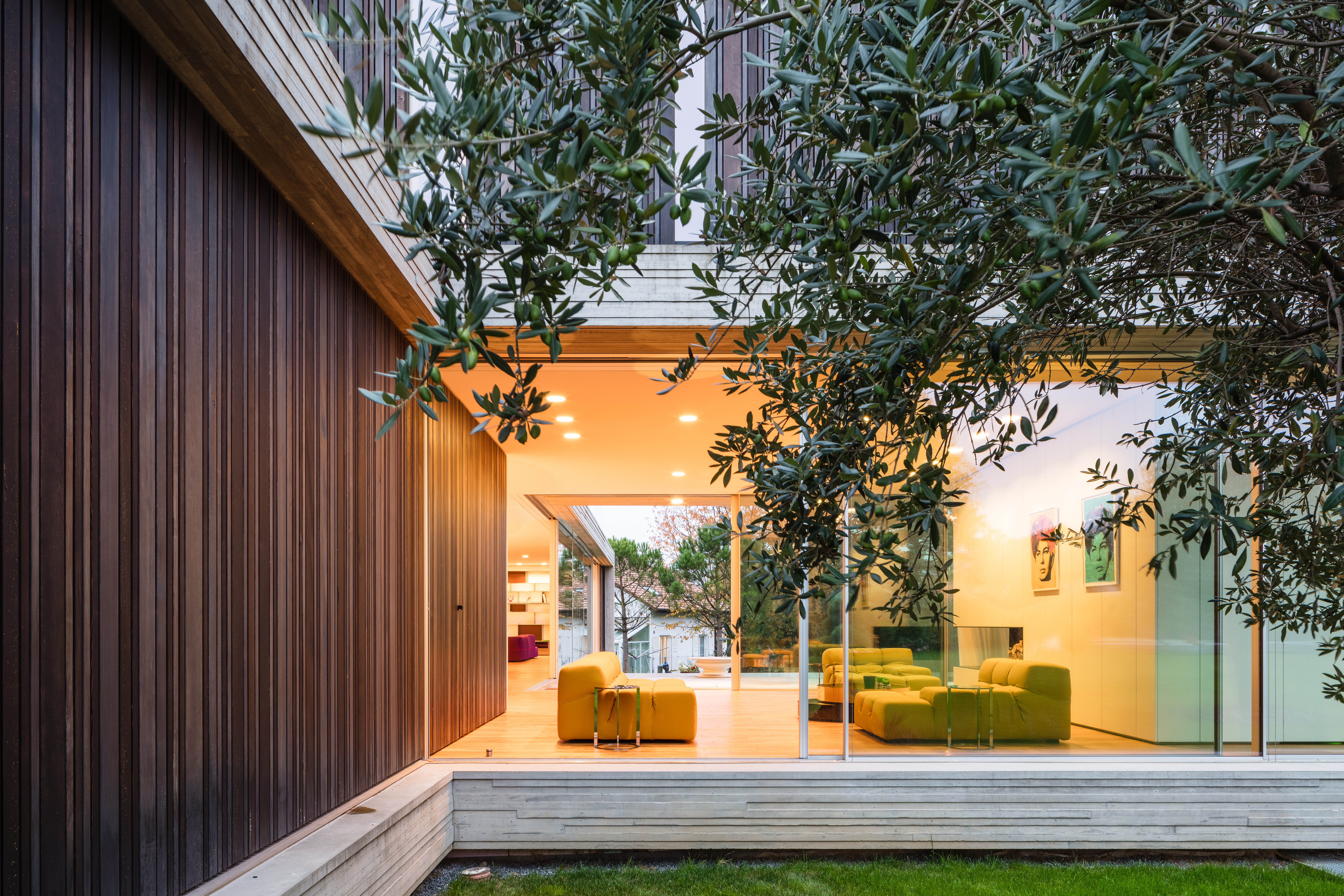 Villa Tannay by Lin.Robbe.Seiler, Nyon, Switzerland | Photography by LRS
Villa Tannay by Lin.Robbe.Seiler, Nyon, Switzerland | Photography by LRS
Occupying a corner plot in a residential area, this cruciform single-family home encompasses an array of exterior spaces and outdoor uses. The entrance, located on the north side, opens broadly towards the intersection and the neighboring public park, while the private garden areas are naturally oriented towards the south and southwest. Resembling a folded ribbon, the project creates spacious open passages between interior and exterior areas that are completely unlocked by large sliding doors. The home includes a large terrace with views over Lake Geneva and the Alps.
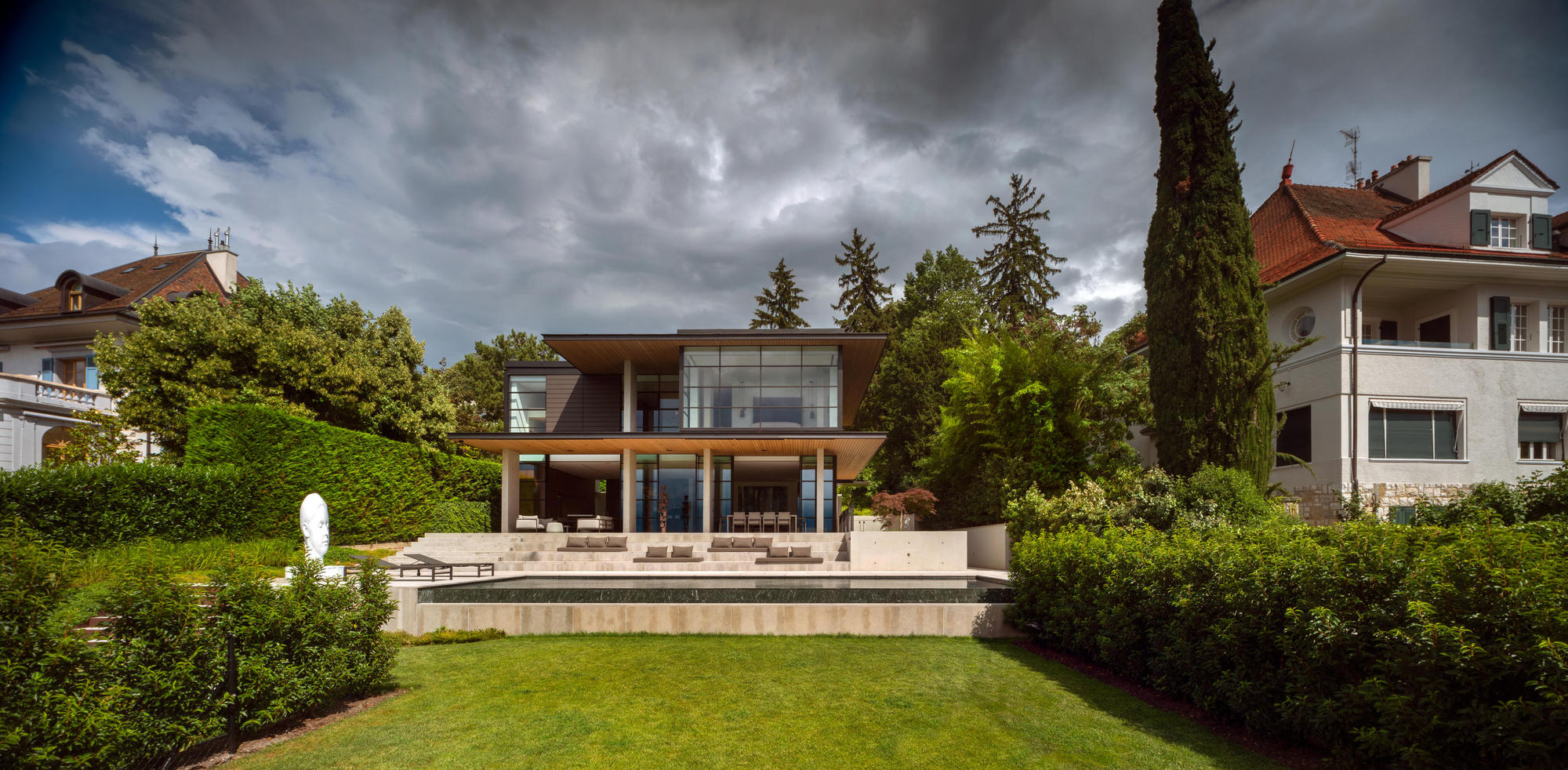
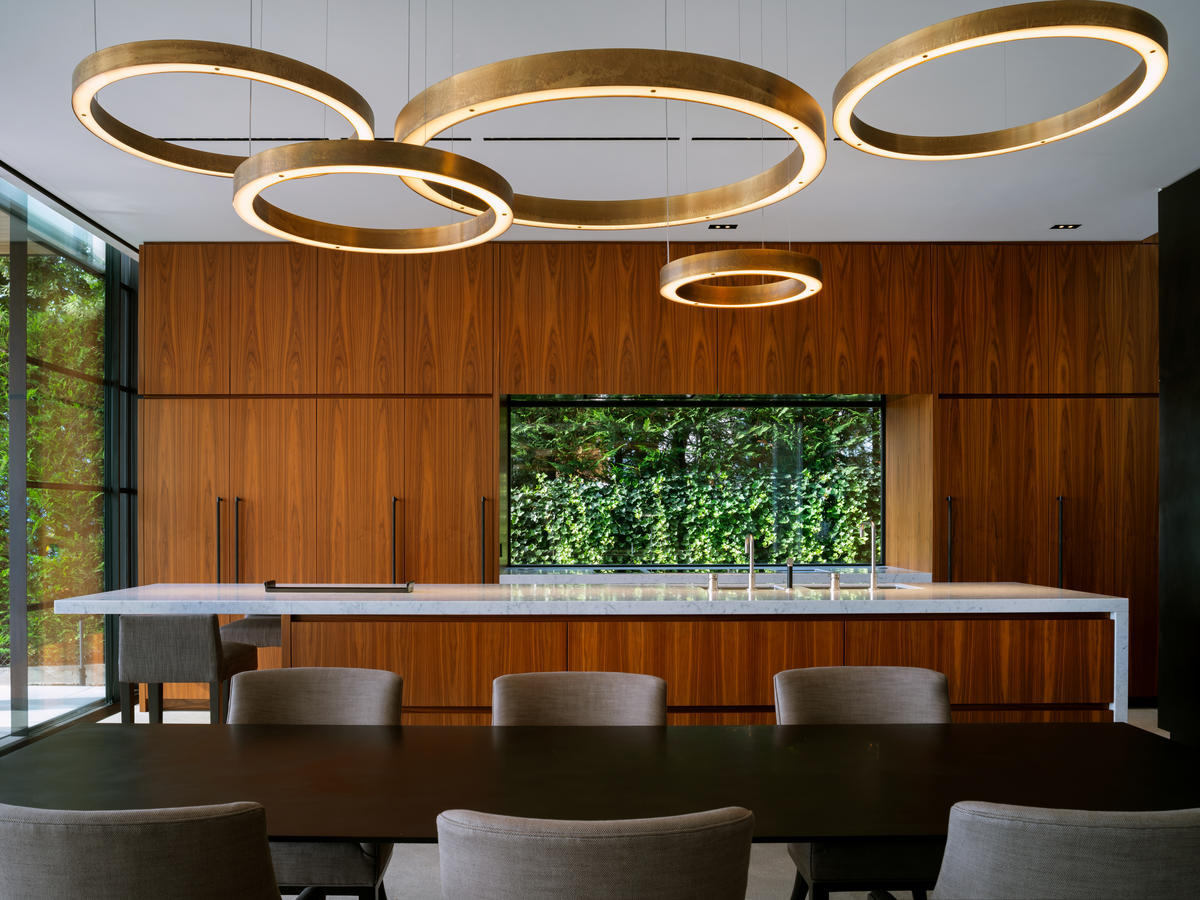 Chemin Byron by Olson Kundig, Geneva, Switzerland | Photography by Nic Lehoux
Chemin Byron by Olson Kundig, Geneva, Switzerland | Photography by Nic Lehoux
This modern house is located in a traditional Swiss neighborhood on the outskirts of Geneva, Switzerland. Carefully integrated into its steeply sloped site, the design of the home balances a modern architectural language with a warm, intimate feel. Working closely with local Swiss builders and engineers, design principal Tom Kundig incorporated the high level of craftsmanship and precision for which Swiss architecture is known. Taking advantage of its hillside site, the three-story home opens to views of Lake Geneva and the Jura Mountains beyond.
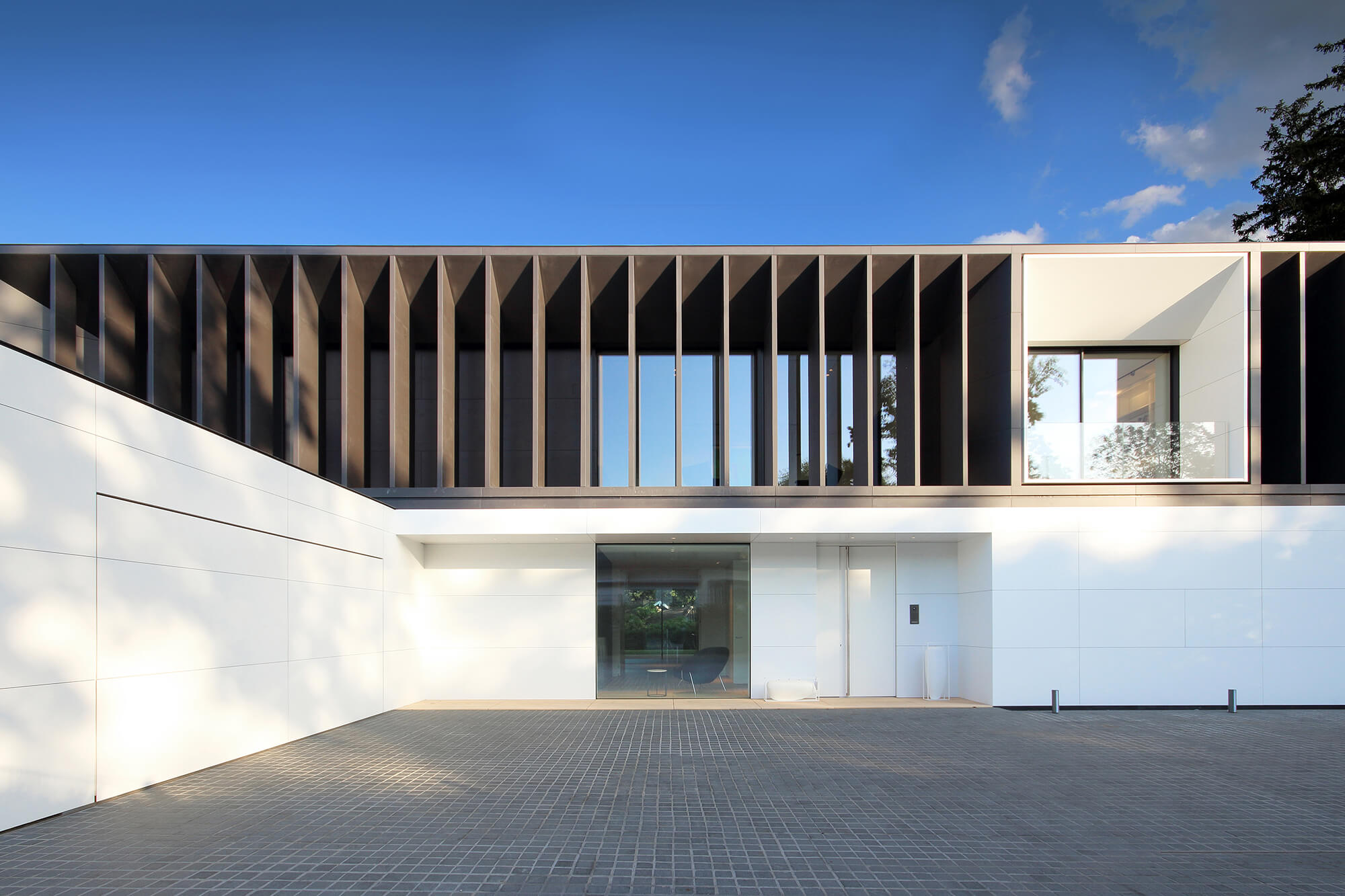
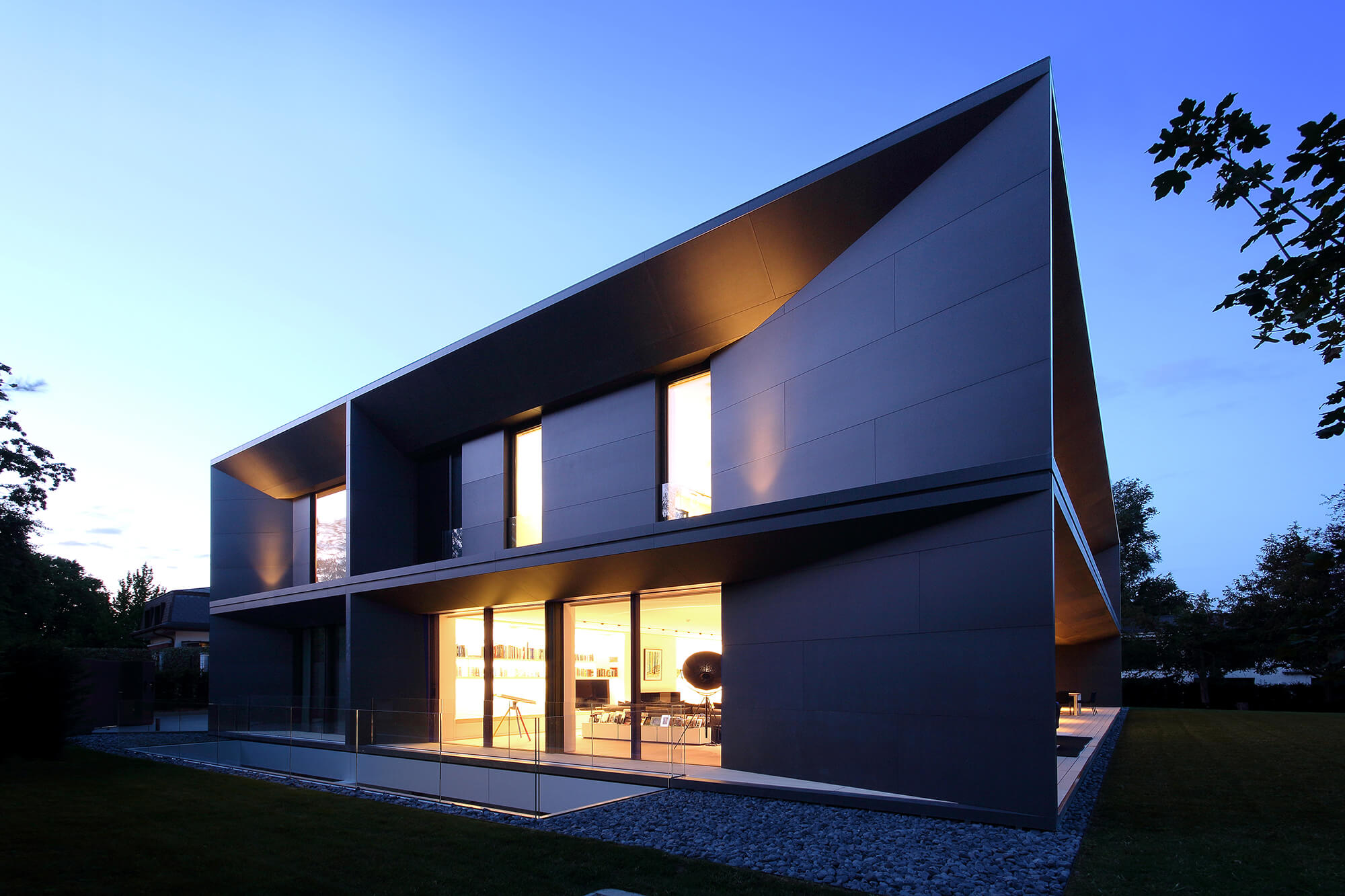 Geneva Villa by JM Architecture, Geneva, Switzerland | Photography by Jacopo Mascheroni
Geneva Villa by JM Architecture, Geneva, Switzerland | Photography by Jacopo Mascheroni
The Geneva Villa is a single-family residence located in a quiet residential neighborhood of Geneva, Switzerland. A composition of black and white thin frames articulates the solid and voids of the two levels above ground, while a series of white sunken patios bring air and natural light to the basement level. The frames, each corresponding to a specific interior space, are clad in black gres tiles and white aluminum panels on a ventilated façade system.
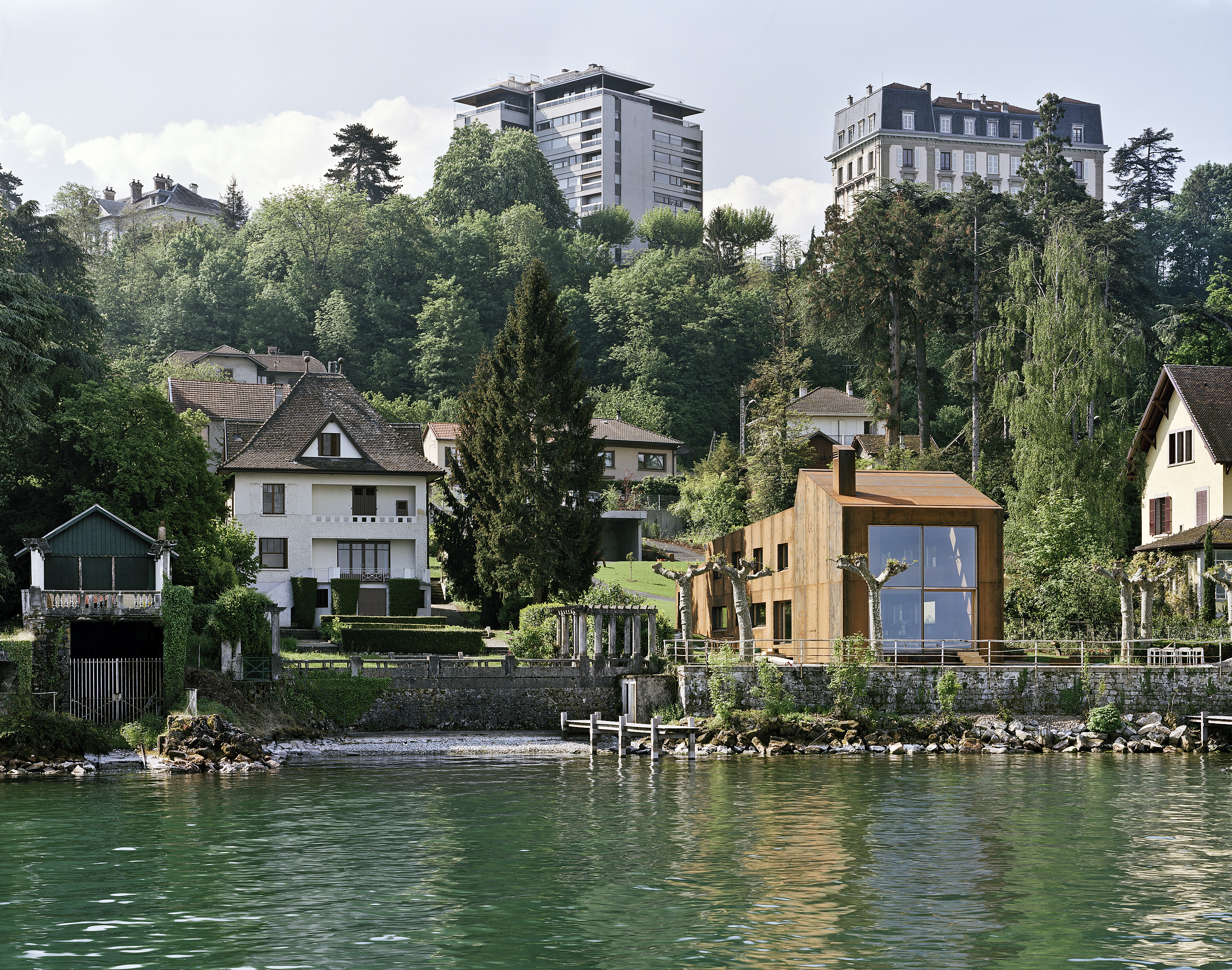
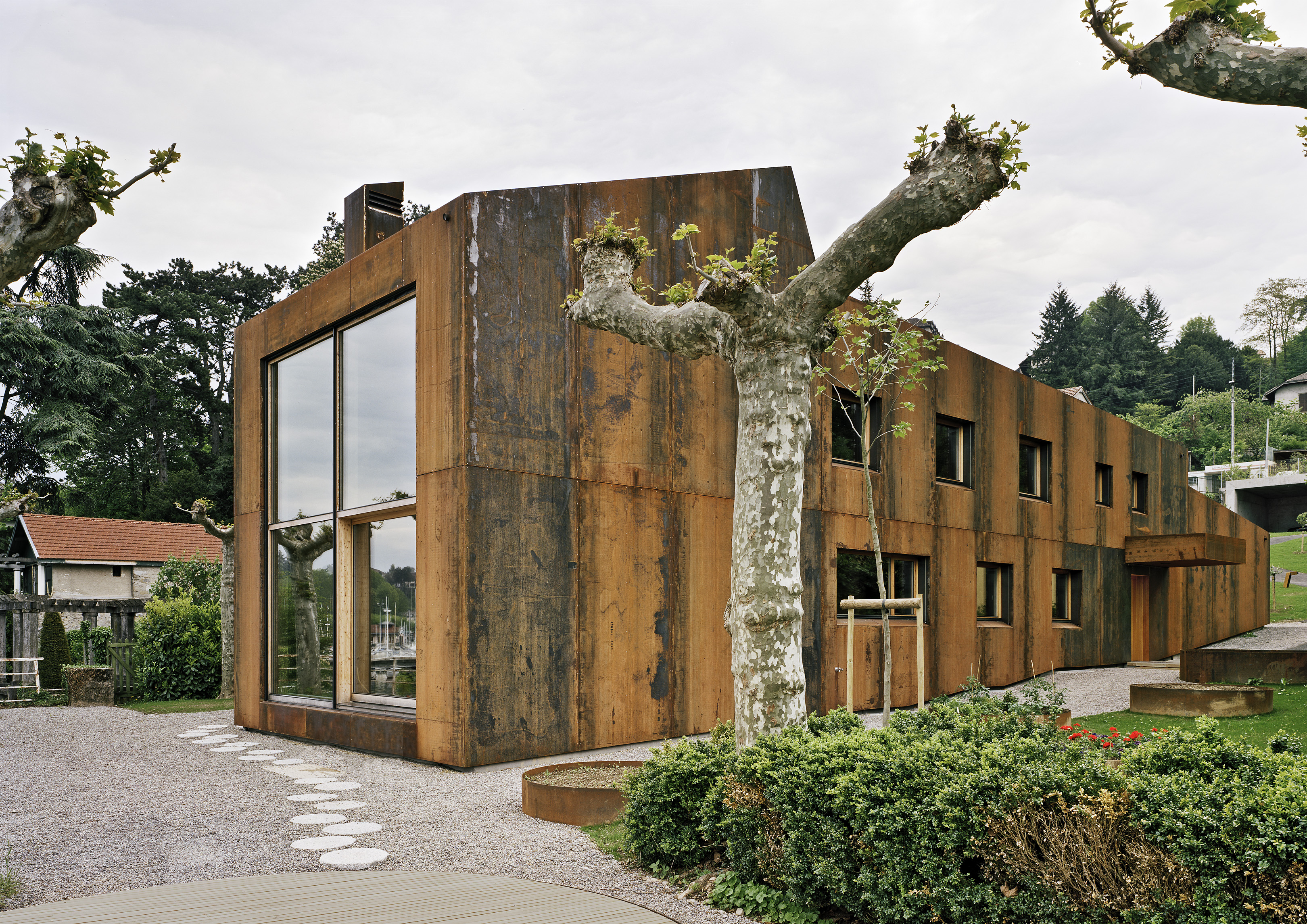 Living House at Lake Geneva by Kaufmann Widrig Architekten GmbH, Geneva, Switzerland | Photography by Georg Aerni
Living House at Lake Geneva by Kaufmann Widrig Architekten GmbH, Geneva, Switzerland | Photography by Georg Aerni
The Living House is located on the southern side of Lake Geneva. The site was originally an orchard on the grounds of the neighboring villa, and the plot is long and thin as its narrow side meets the shore of the lake. The building is placed in amongst the shoreline boathouses and reflects their geometry and materials, while also being consistent with the pattern of boathouses and villas that exists along the lake by not extending beyond the boundaries of the pre-existing structure. The volume of the building and the internal organization are influenced by the topography, in particular, the south-sided exposure to the sun and the north-sided view of the lake.
Send us a photo. Tell us a story. Win $2,500! Architizer’s 3rd Annual One Photo Challenge is underway with a Main Entry Deadline on June 24, 2022! Start your entry for architecture’s biggest photography competition here.

