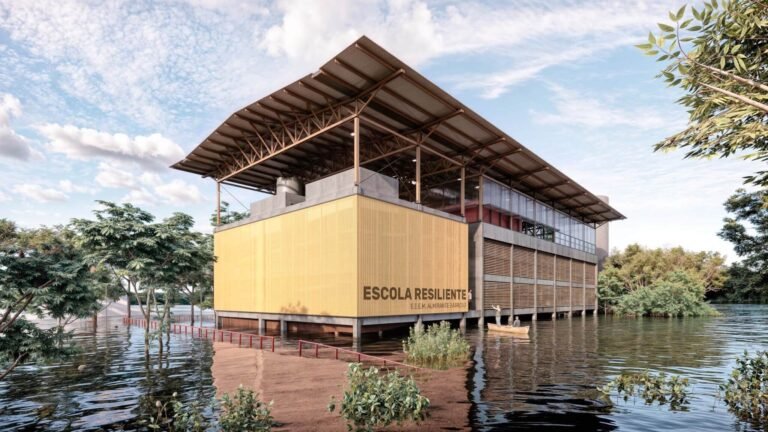Primary School Building Brühl 3 / Ernst Niklaus Fausch Partner
- Area :
4440 m²
Year :
2020
Photographs :Johannes Marburg
Manufacturers : Baumgartner Fenster, Dietrich isol AG, Lindner, ComputerWorks, Embru-Werke, Gutmann Bausysteme GmbH, R & S Schreinerei, Stahlton, TISCA Tischahuser-
Lead Architects :
Bertram Ernst
-
-
-
Six cluster gardens for a sustainable school. The new primary school augments the Brühl school site in Gebenstorf and creates a coherent ensemble. It is organized into six teaching clusters – in which every classroom has its own group room. Each cluster is grouped around a courtyard planted with creepers that provide natural ventilation for all the rooms and brings light into the entire school building, down to ground floor level.
This makes a substantial contribution to sustainable building structures, obviating the need for ventilation technology. At the same time, the cluster gardens allow the circulation areas to be used for social interaction without any fire safety restrictions. A robust materialization concept based on exposed recycled concrete and furniture and doors of stained, natural maritime pine ensures a pleasant environment for learning and teaching for both pupils and teachers.
The facades of the new building interpret architectural themes found in the existing buildings. The materialization using light-colored fiber concrete elements refers to the existing multi-purpose hall, while the brick-red sun blinds take up the colors of the brick and metal in the two older school buildings.
The facade elements exploit the possibilities offered by fiber concrete: profiled, ribbed, angled, projecting and recessed elements play a variety of games with shadows. The interaction between external appearance and internal appropriation integrates architectural themes in everyday school life in an entirely natural way.



















