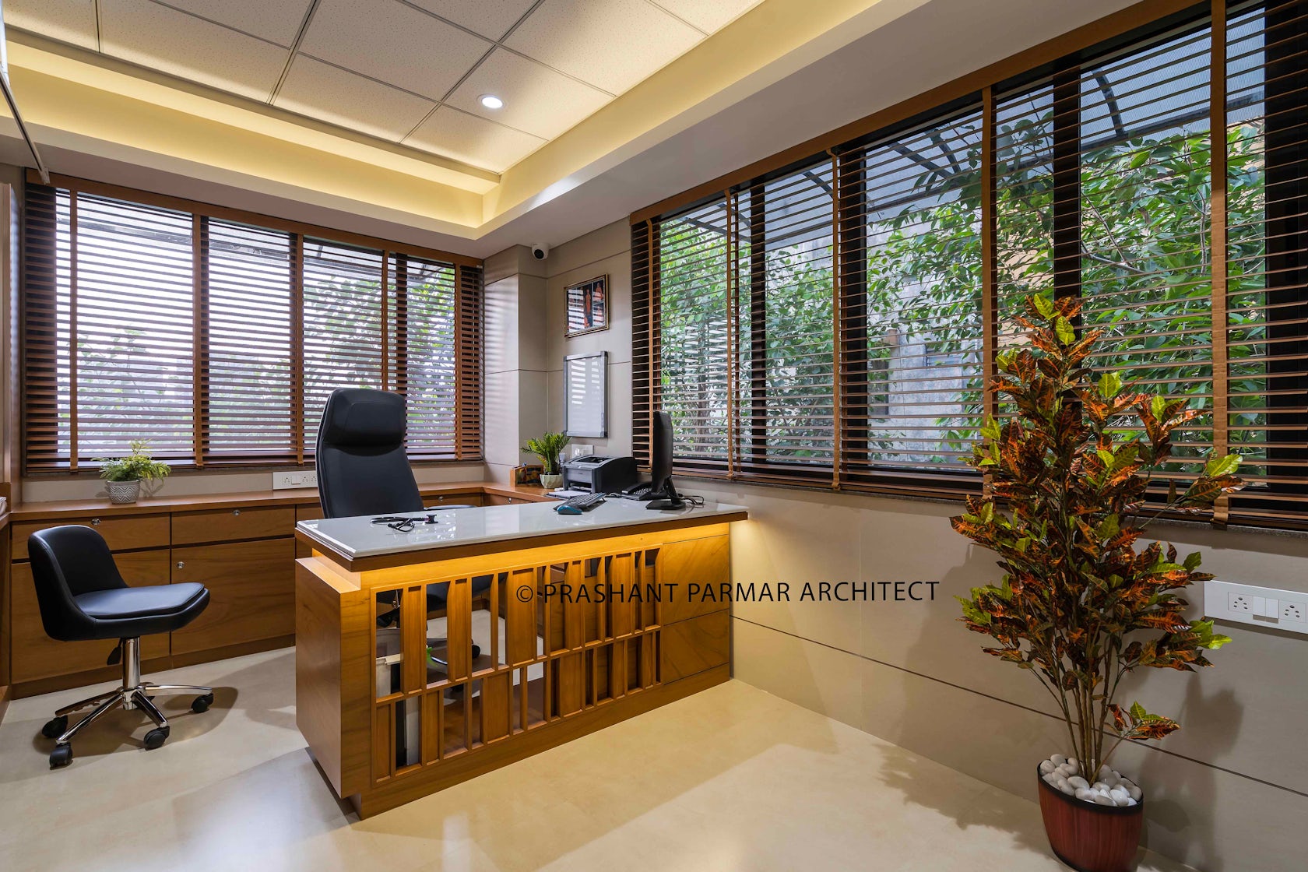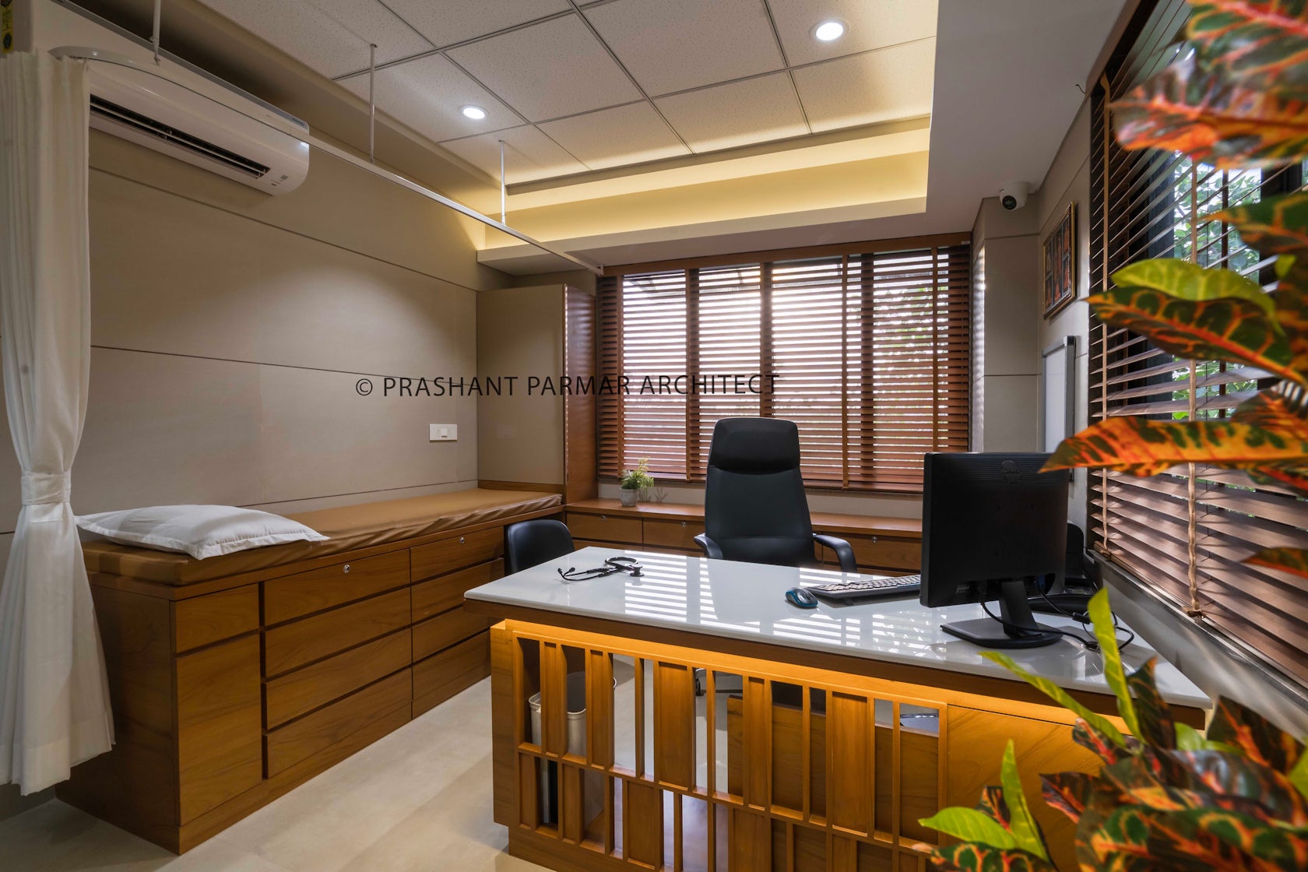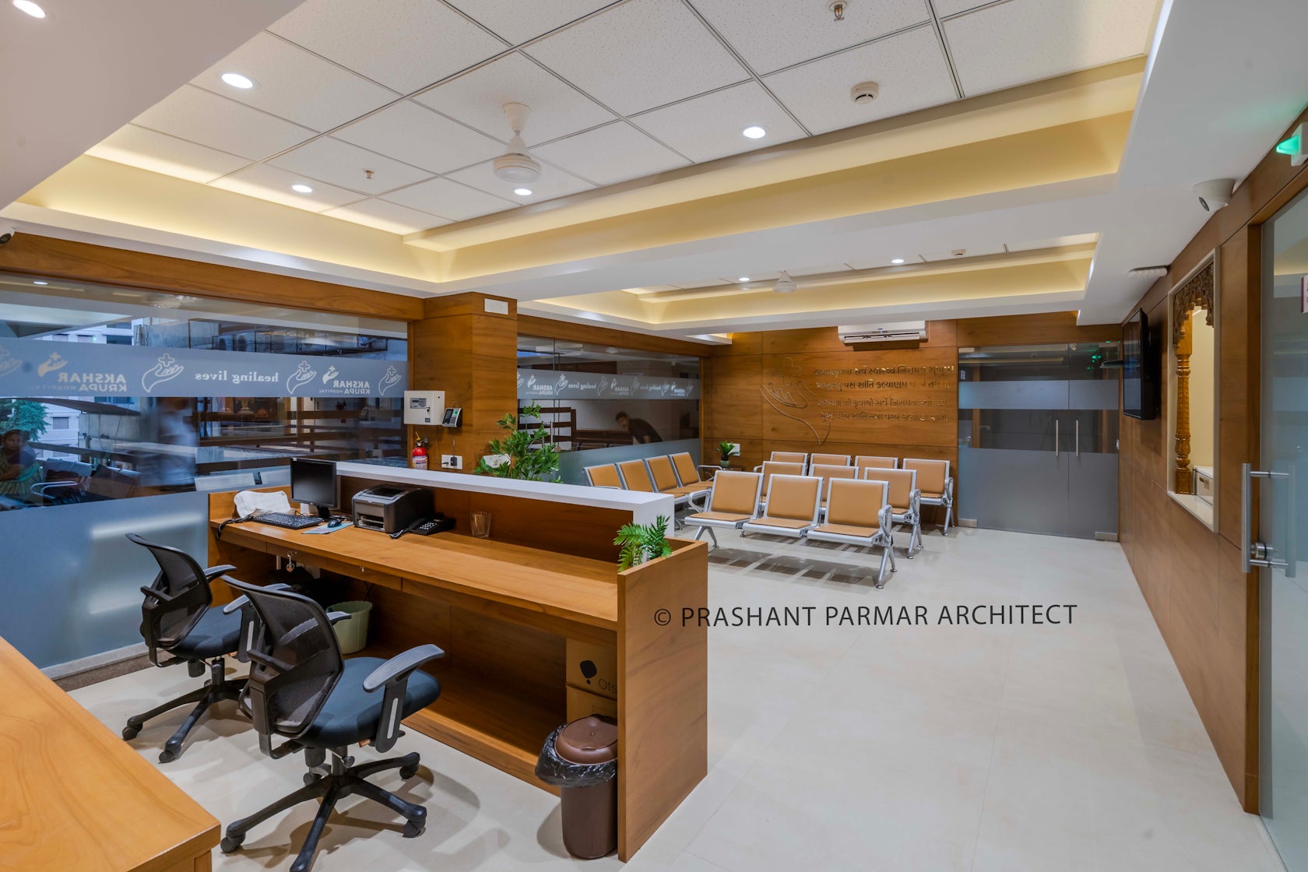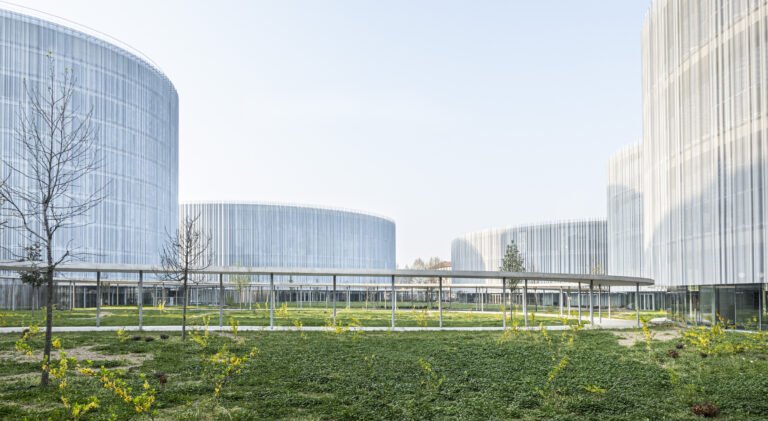Prashant Parmar Architect | Shayona Consultant Creates Hospital Interior Design in Ahmedabad
Hospital Interior Design in Ahmedabad – This was a project of Hospital renovation. The architect worked on every issue: the patient’s movement, their stay, accommodation, everyday rush of staff as well as their routine activities along-with doctors’ comfort and their medical conveniences were also taken into consideration while designing. The project size was quite good to accommodate all the services and facilities around 10,000 sq.ft. The architect worked with a theory of – “The space should not only speak for its users but should also succeed in delivering a simplistic, breathable space with no hint of overdoing.” This project very well justifies the designer’s art of crafting any space beautifully along with fulfilling the functional requirements of a facility with such multitudes. The ultimate output that gets manifested here is a sober tranquilizing space for the patients to truly heal themselves with a homely feel.
Architizer chatted with Prashant Parmar, Architect at Prashant Parmar Architect | Shayona Consultant, to learn more about this project.
Architizer: What inspired the initial concept for your design?
Prashant Parmar: The space should not only speak for its users but should also succeed in delivering a simplistic, breathable space with no hint of overdoing

© Prashant Parmar Architect | Shayona Consultant

© Prashant Parmar Architect | Shayona Consultant
What do you believe is the most unique or ‘standout’ component of the project?
This project very well justifies the designer’s art of crafting any space beautifully along with fulfilling the functional requirements of a facility with such multitudes. The ultimate output that gets manifested here is a sober tranquilizing space for the patients to truly heal themselves with a homely feel.

© Prashant Parmar Architect | Shayona Consultant

© Prashant Parmar Architect | Shayona Consultant
What was the greatest design challenge you faced during the project, and how did you navigate it?
This was a project of Hospital renovation. The current hospital had the same ambience as any typical hospital. The ultimate output that gets manifested here is a sober tranquilizing space for the patients to truly heal themselves with a homely feel. The architect worked on every issue…the patient’s movement, their stay, accommodation, everyday rush of staff as well as their routine activities along-with doctors’ comfort and their medical conveniences were also taken into consideration while designing.

© Prashant Parmar Architect | Shayona Consultant

© Prashant Parmar Architect | Shayona Consultant
How did the context of your project — environmental, social or cultural — influence your design?
The ultimate output that gets manifested here is a sober tranquilizing space for the patients to truly heal themselves with a homely feel.
What drove the selection of materials used in the project?
A minimal approach giving soothing ambience, breathable space and maintenance free drove us to the selection of right materials to be used in project.

© Prashant Parmar Architect | Shayona Consultant

© Prashant Parmar Architect | Shayona Consultant
What is your favorite detail in the project and why?
The reception and the waiting area are a neatly designed space with a minimal approach. What brings tranquility here is the technique of using veneer and tiles on walls. The use of tiles made it maintenance free space.
What key lesson did you learn in the process of conceiving the project?
In this process we learnt the emotions of spaces in hospital which helped us plan and design a better space.

© Prashant Parmar Architect | Shayona Consultant

© Prashant Parmar Architect | Shayona Consultant

© Prashant Parmar Architect | Shayona Consultant

© Prashant Parmar Architect | Shayona Consultant
Credits / Team Members
Ar. Ashish Rathod, Ar. Harikrushna P, Ar. Vasavi Mehta, ID. Pooja S
Hospital Interior Design in Ahmedabad Gallery

