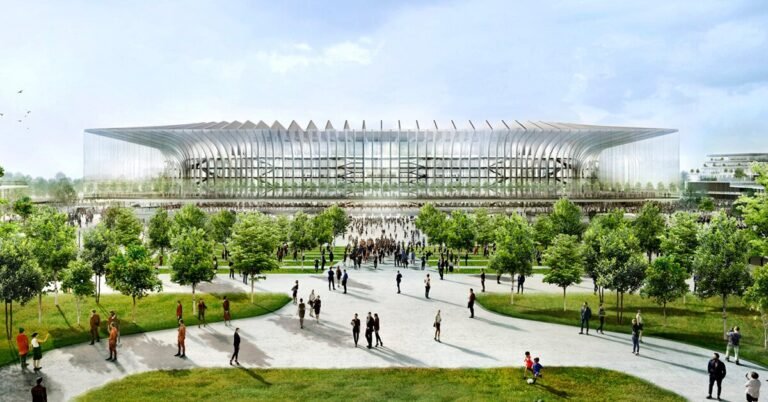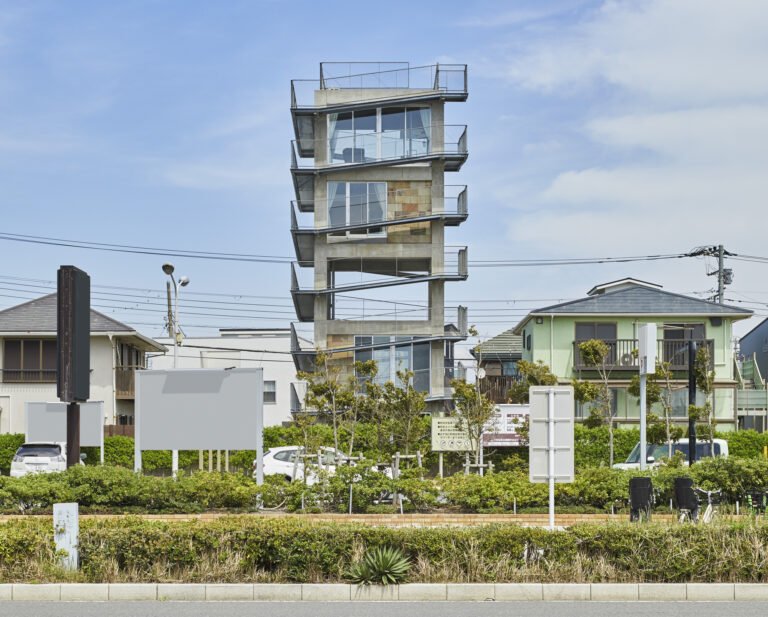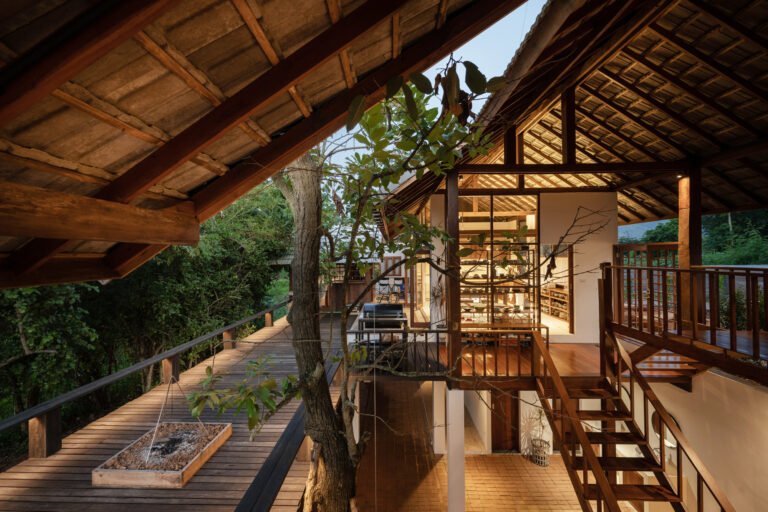PPAA Incorporates Transparency and Privacy in their Design for the Octavia Hotel
Octavia is a hotel that changes its conception of use by incorporating an unusual program. More than a hotel, it is a house, a meeting point. Its urban relationship is given by means of the facade that communicates the interior of the hotel with what happens outside. The front area of the ground floor is a multipurpose space that has different possibilities, from a breakfast between guests to a pop-up store.
Architizer chatted with Pablo Pérez Palacios, Founder and creative director at PPAA Pérez Palacios Arquitectos Asociados, to learn more about this project.
Architizer: What inspired the initial concept for your design?
Pablo Pérez Palacios: The design premises are based on the one hand, on linking two words, which although opposite in origin, we manage to link: transparency and privacy. On the other hand, we set ourselves the task of reinterpreting the idea of the patio and how this urban space should be lived inside.
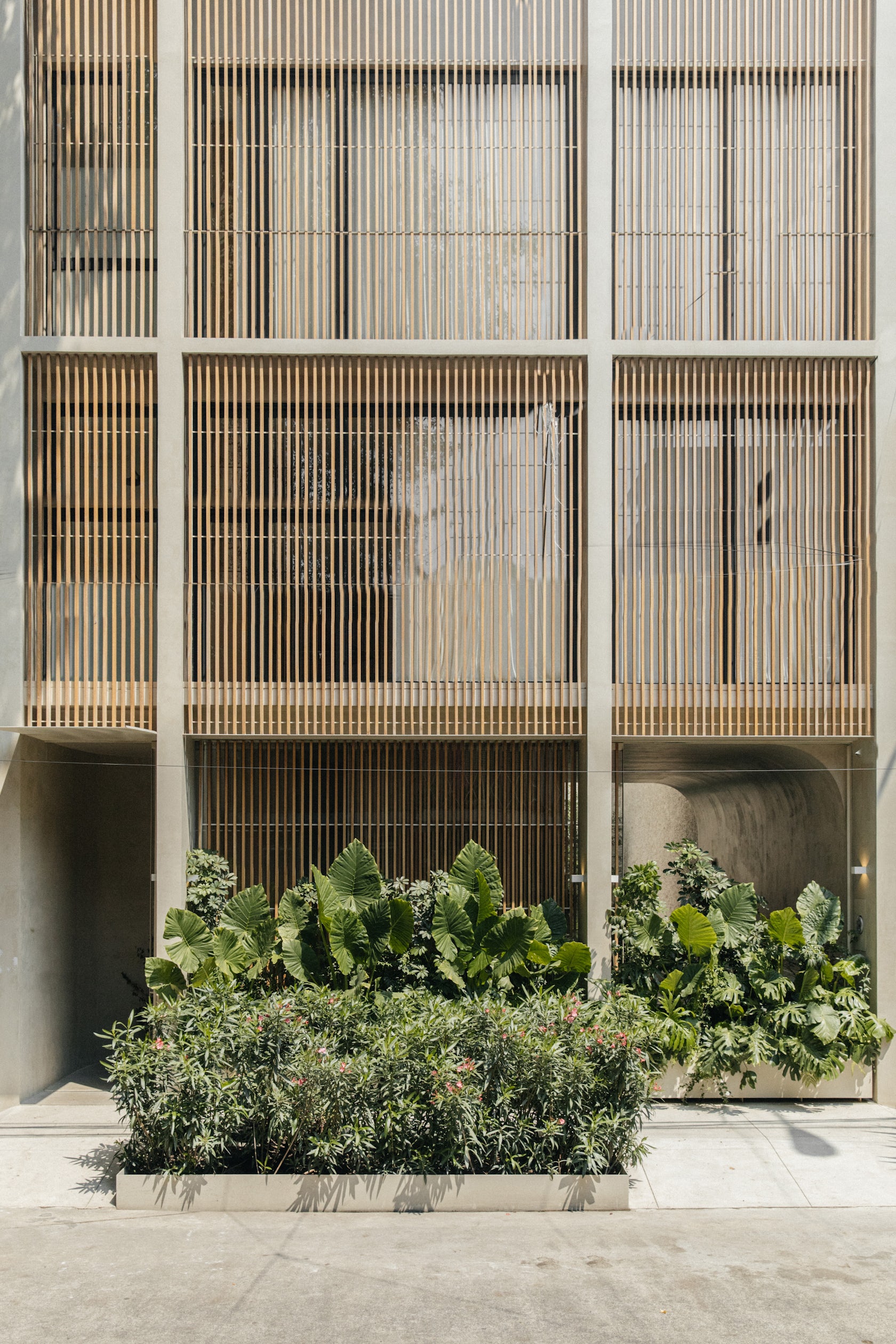
© PPAA
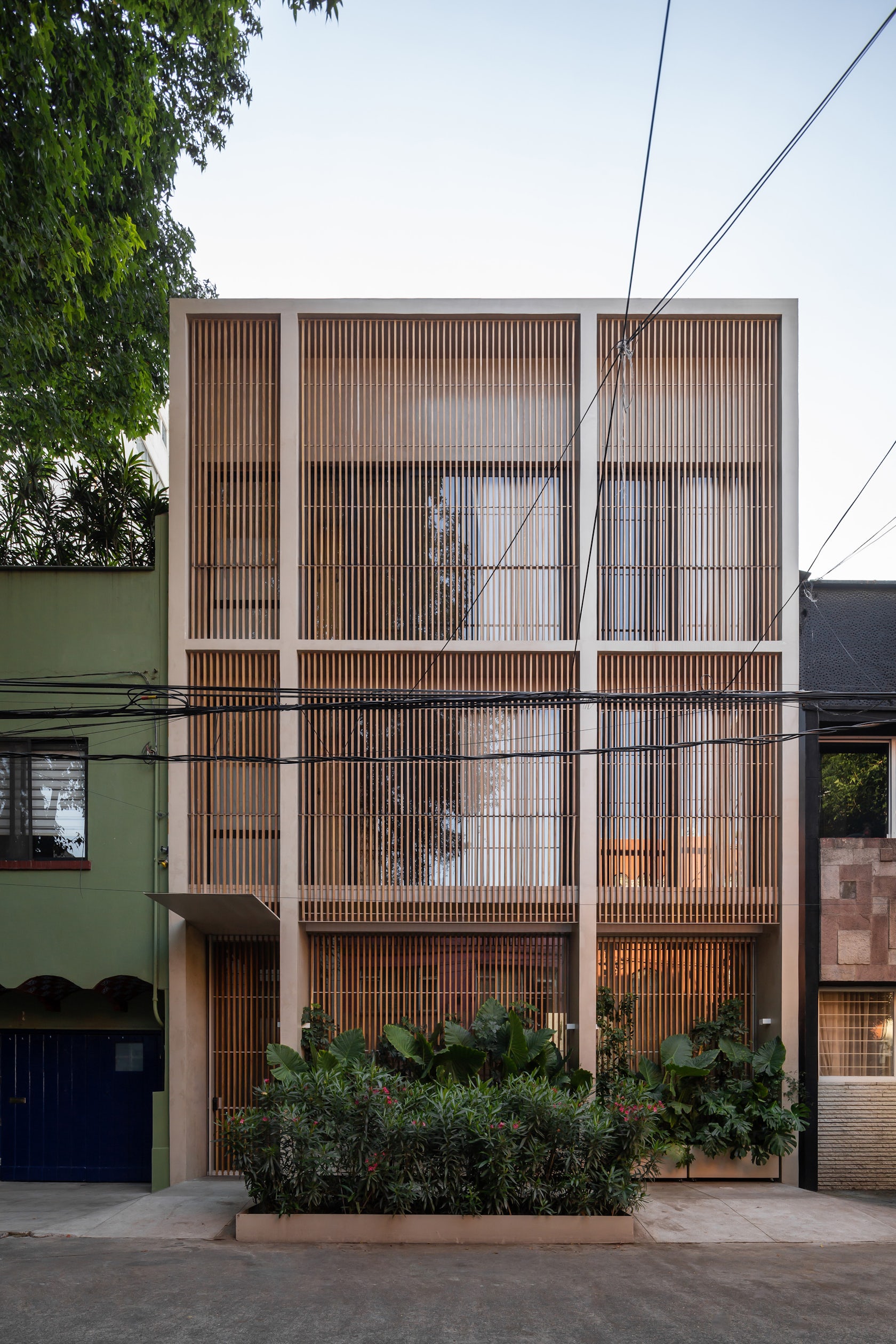
© PPAA
What do you believe is the most unique or ‘standout’ component of the project?
The components that make the projects unique are the latticework of the façade; the use of curves to frame views of the whole; and the operation of the circulation, which always are roofed exterior circulations.
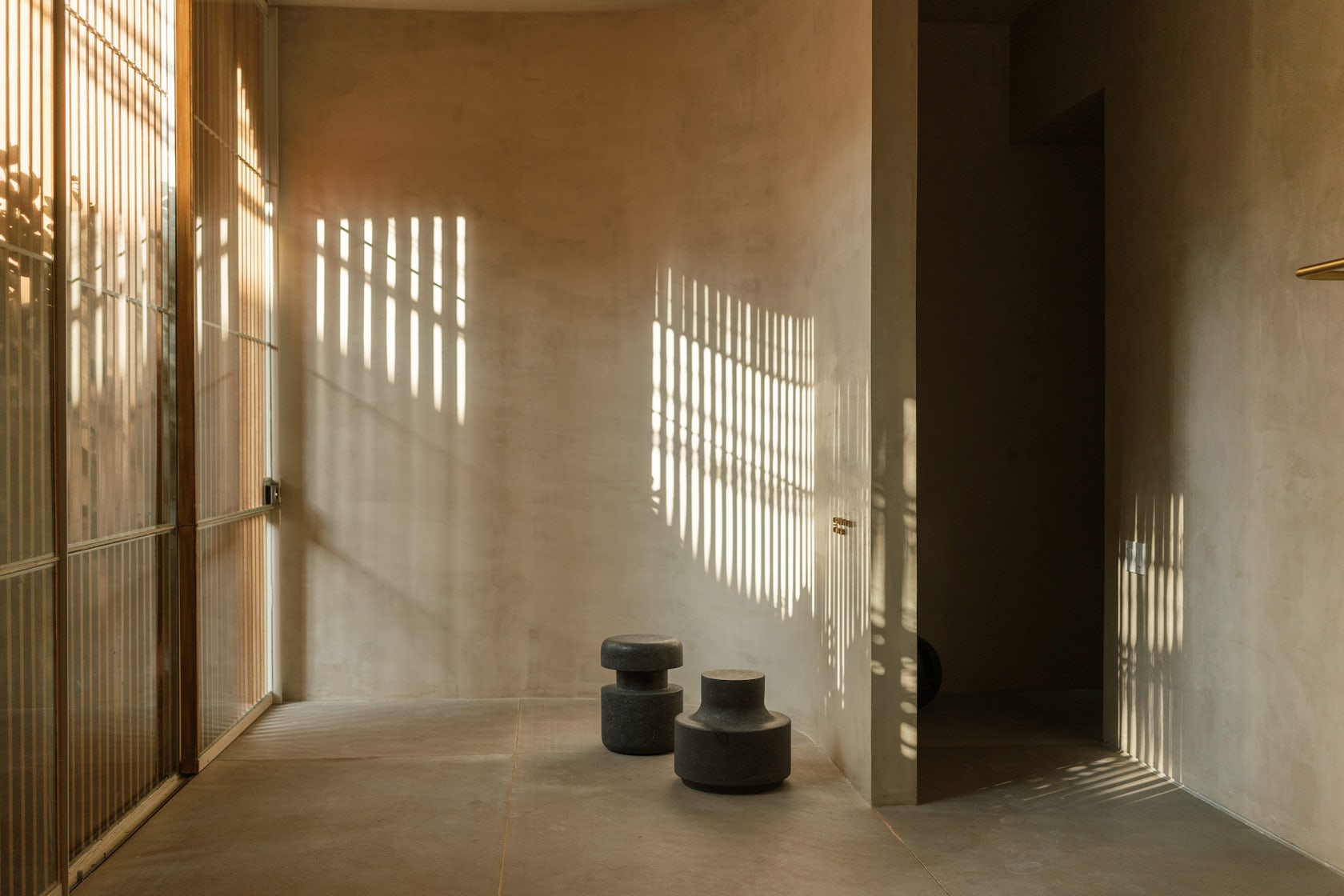
© PPAA
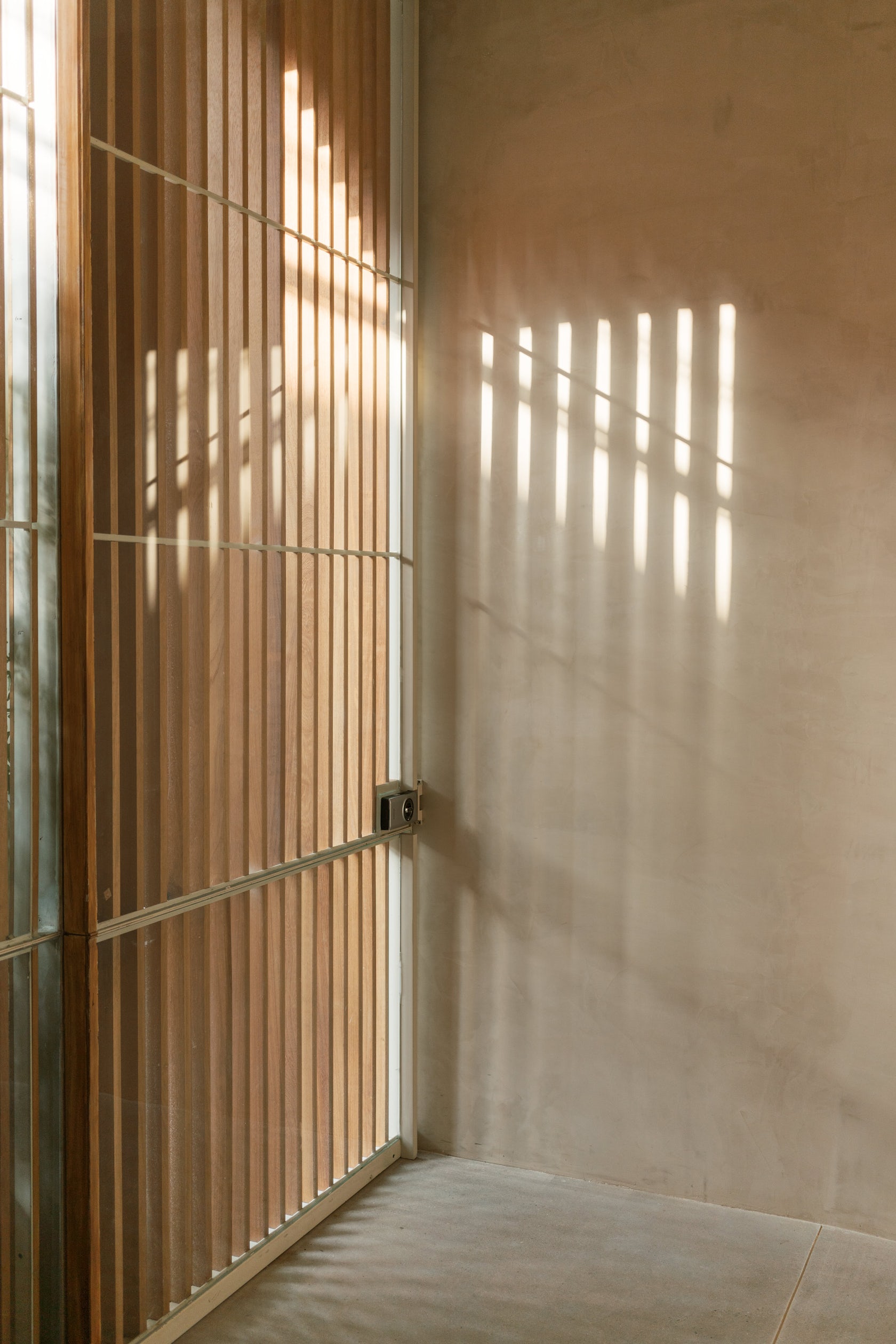
© PPAA
What was the greatest design challenge you faced during the project, and how did you navigate it?
The great challenge was how to deal with such a narrow lot with two neighbors on the sides, and still ensure that each room has privacy and a relationship with the outside. This was achieved by conceptualizing a “T” shaped floor plan that provides views, generates circulation, and opens spaces.

© PPAA
How did the context of your project — environmental, social or cultural — influence your design?
The context has a very strong emphasis on the architectural proposal, that’s why t we decided to open the building as much as possible to the street through a translucent façade but controlled by a lattice. In addition, the rough texture of the adjoining wall has the purpose of not drastically breaking with the concept, and instead, creating a sense of belonging to the site.
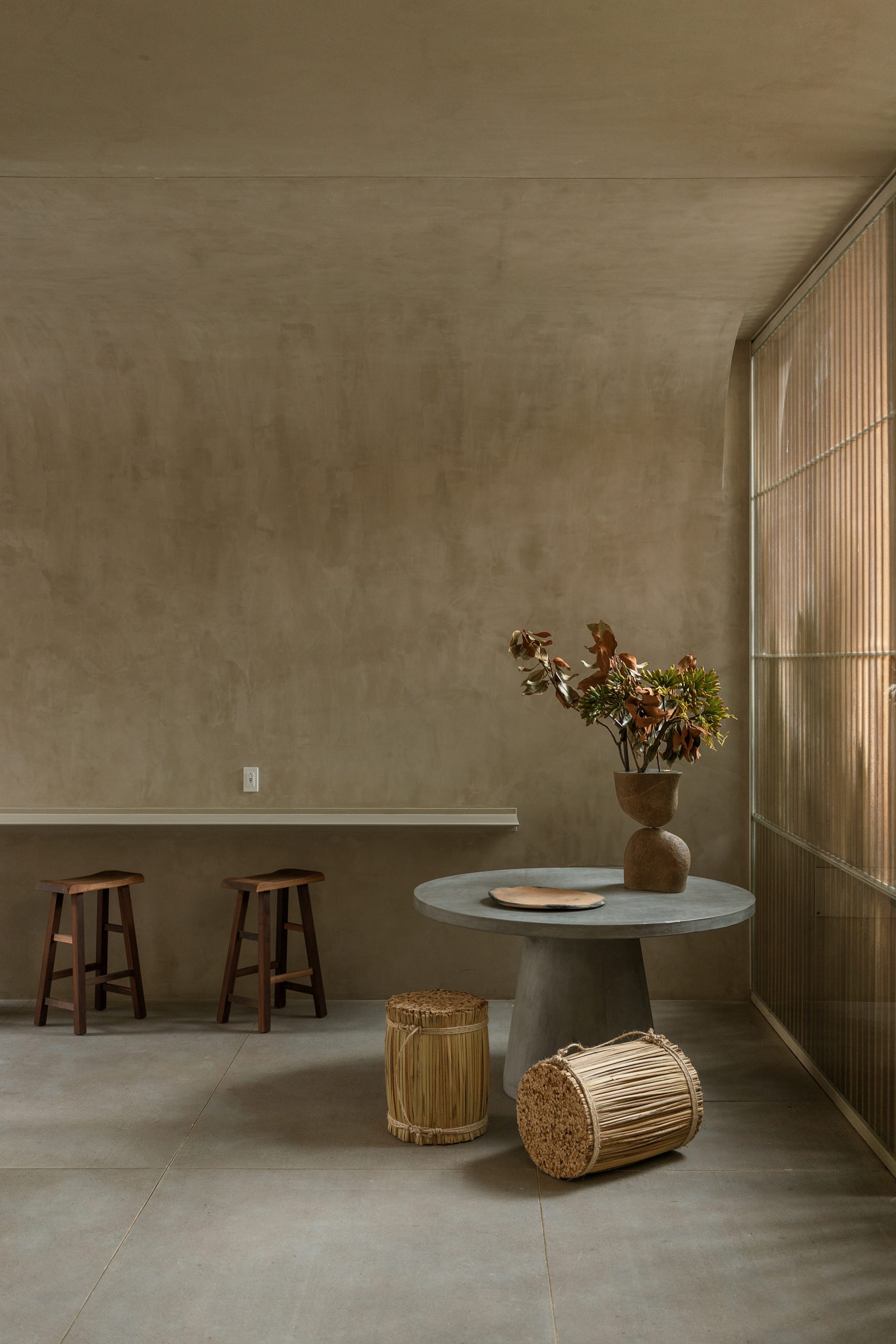
© PPAA
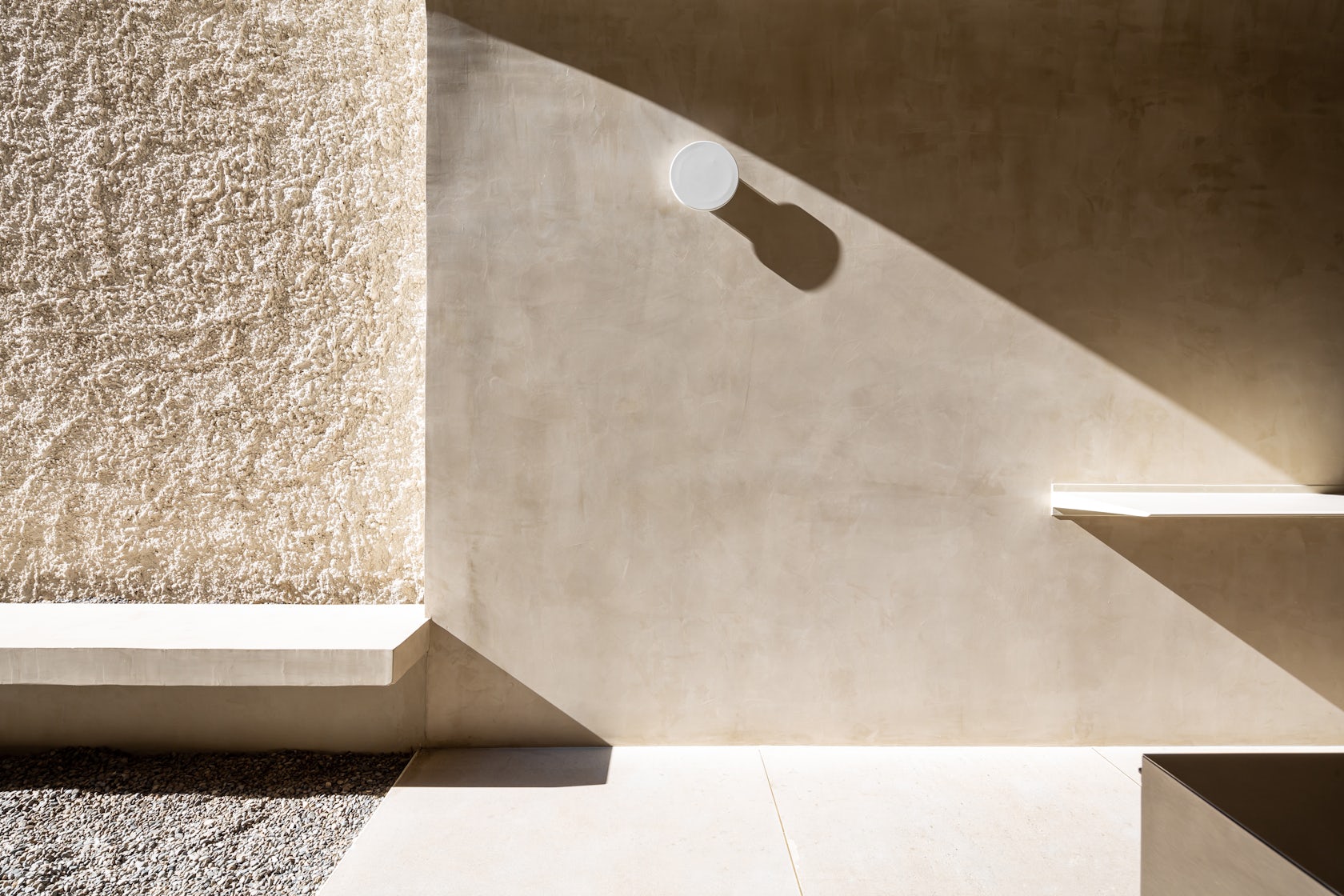
© PPAA
What drove the selection of materials used in the project?
The selection of materials stems from the understanding of the Octavia brand and its spirit. This is a women’s clothing brand with a neutral and natural style, and monochromatic colors. In the same way, the concrete, the wood, and the different finishes reflect this essence: monochromatic spaces that provide comfort.
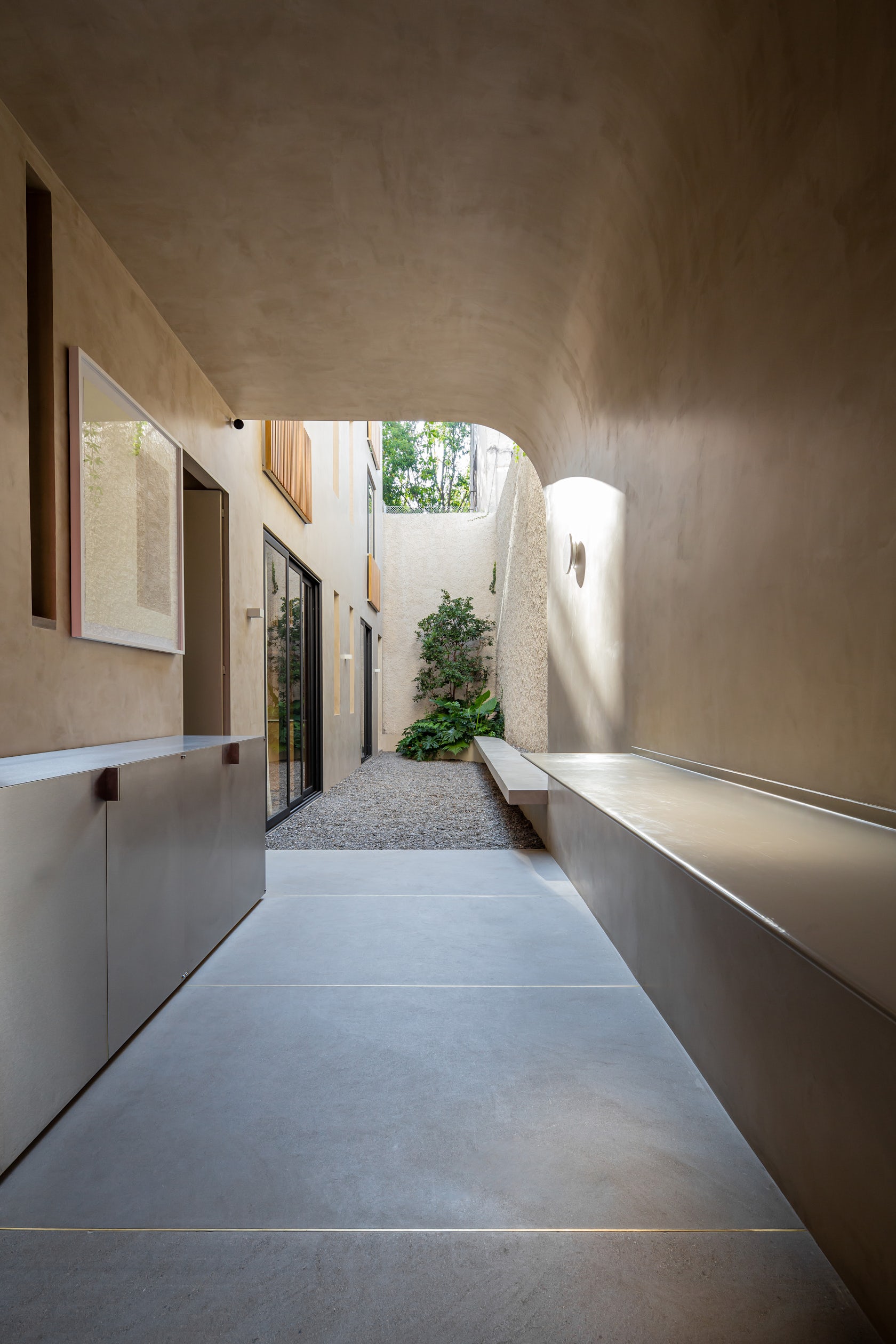
© PPAA
What is your favorite detail in the project and why?
The golden steel tube. It is the idea of how such a simple element has the possibility of converting the space into different uses and ways.
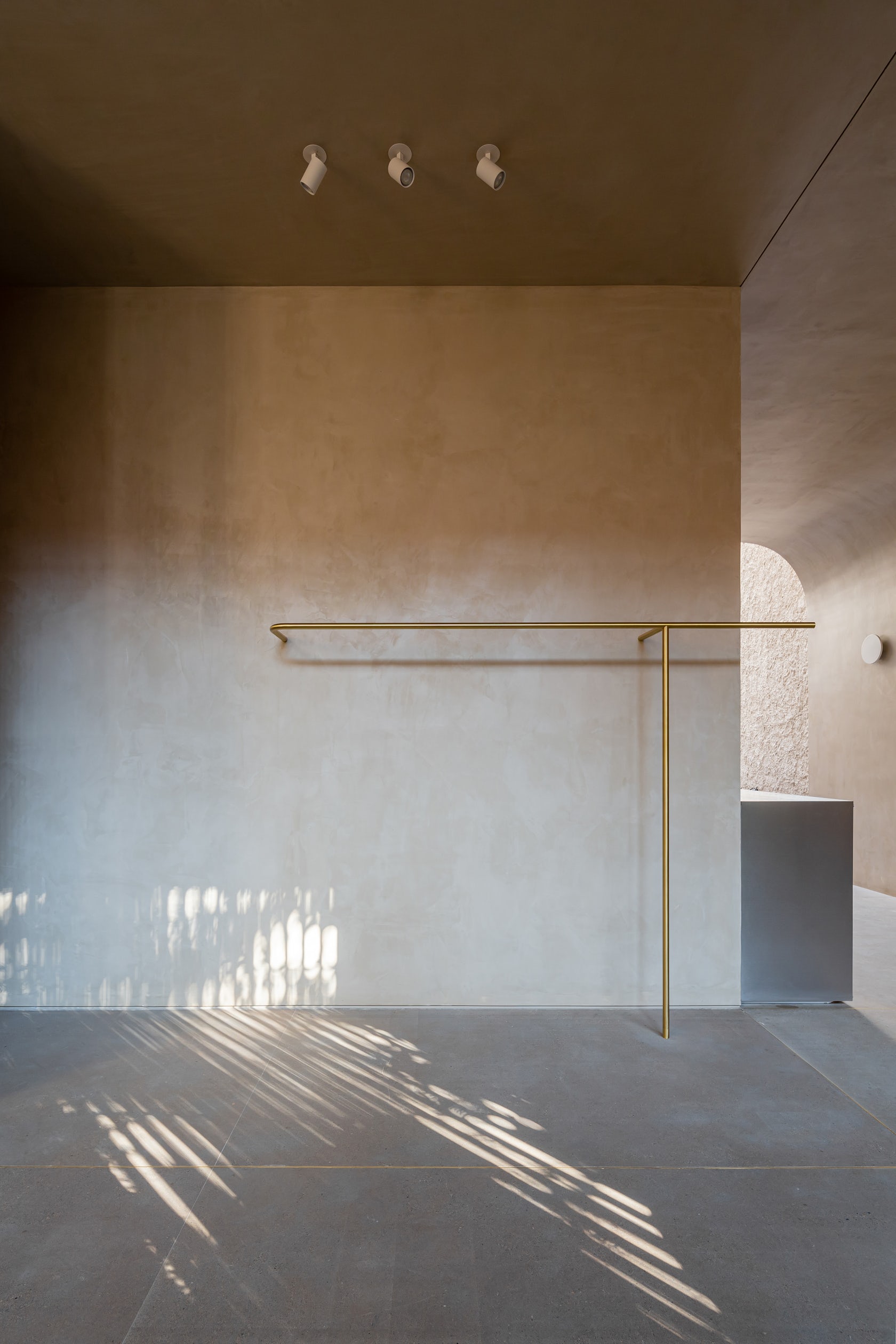
© PPAA

© PPAA
How important was sustainability as a design criteria as you worked on this project?
Quite. There is a collection system for rainwater and solar cells, in addition to passive systems like cross ventilation.
In what ways did you collaborate with others, and how did that add value to the project?
Collaboration with the client was essential to understand the value of the brand, and in this way, provide a proposal along the same lines.
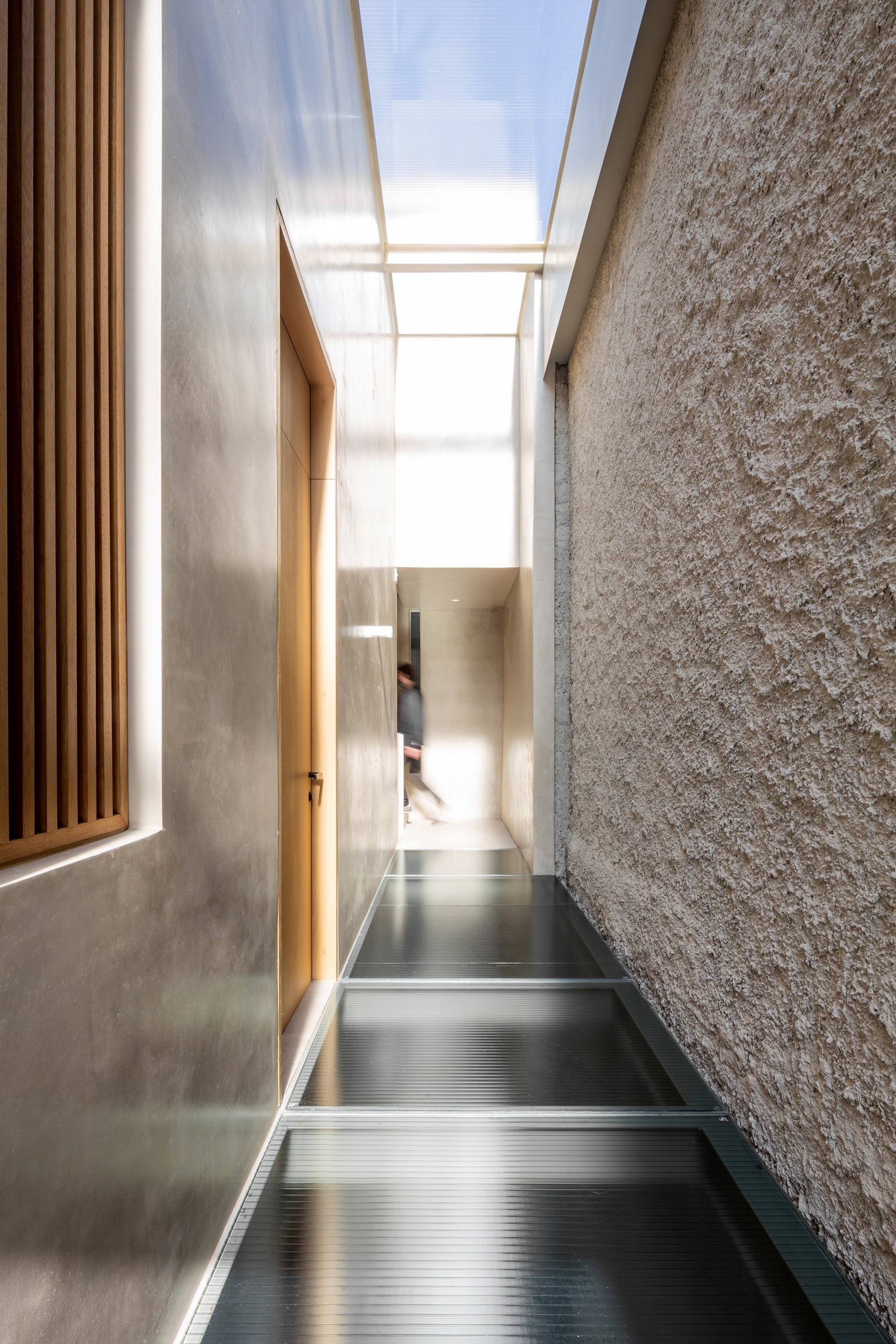
© PPAA
How have your clients responded to the finished project?
The clients are delighted, it is their first hospitality project and it has been a great experience for them and for us; they are happy.
What key lesson did you learn in the process of conceiving the project?
In hospitality projects, even the smallest details are taken care of: from the structure and finish to the carpentry, and the choice of beds and furniture. Each lamp, or object, adds to the space and to the final perception from the project to the future clients.
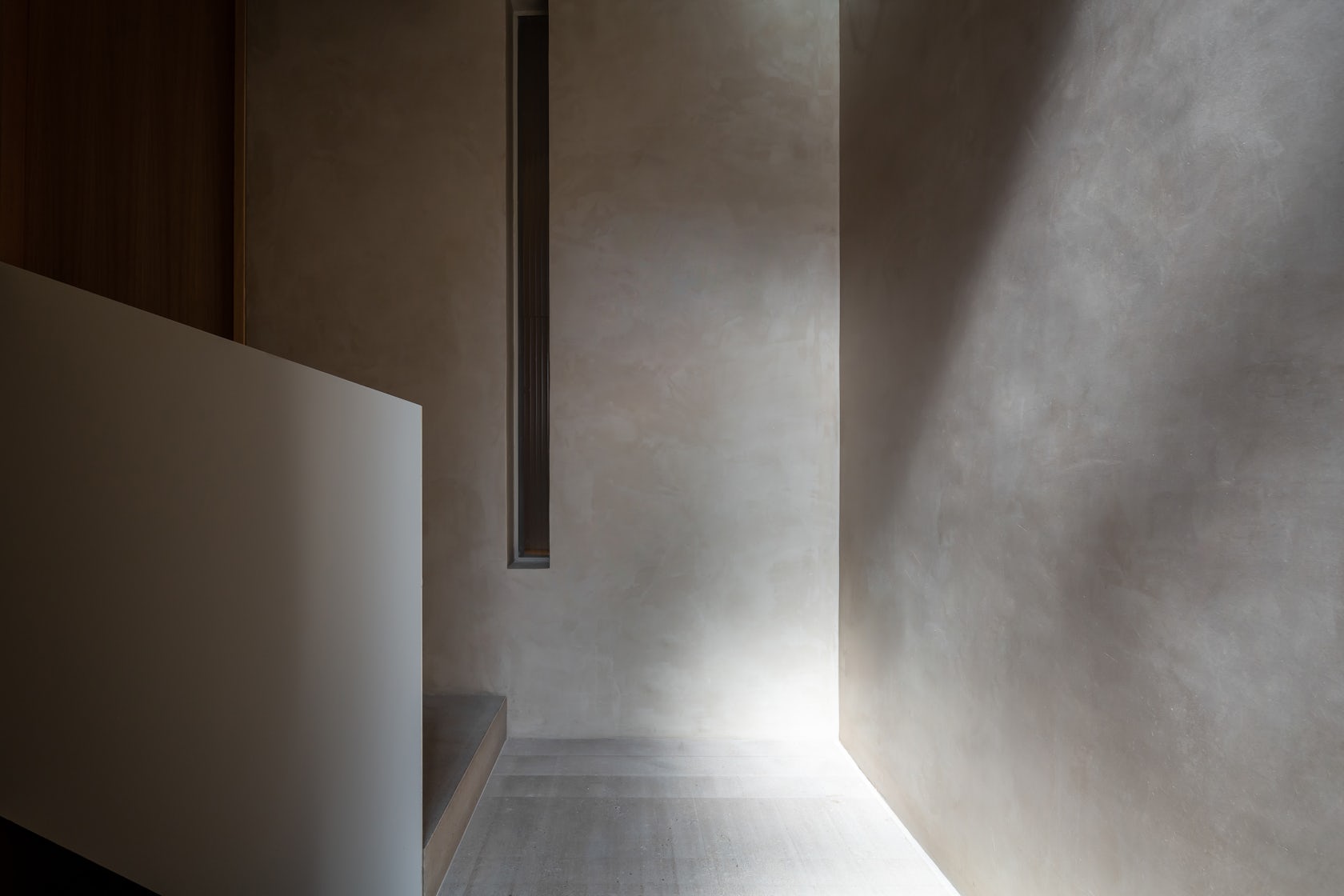
© PPAA
How do you believe this project represents you or your firm as a whole?
This project represents our idea that built space is as important as unbuilt space. Each bedroom is just as valuable as the outdoor space. The combination of both is what manages to provide pleasant spaces and views to future inhabitants.
How do you imagine this project influencing your work in the future?
This project opened a gap to develop more hotel projects and also led us to take on the challenge of designing interiors and furniture.
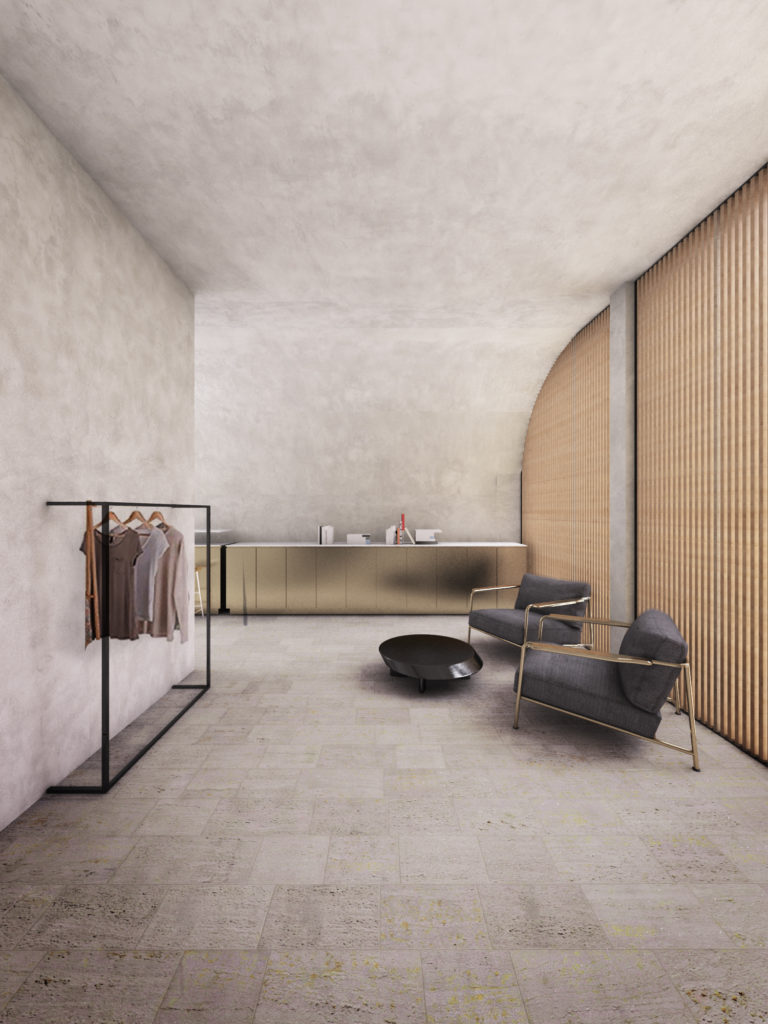
Team Members
Pablo Pérez Palacios, Miguel Vargas, Jorge Quiroga, Hermann Tamayo
For more on Octavia, please visit the in-depth project page on Architizer.

